Almost 9000 Square Feet of Luxury
Walkout Basement | Daylight Basement
Search All PlansShowing 98 Plans

- 5
- 5
- 7031 ft²
- Width: 130'-9"
- Depth: 74'-7"
- Height (Mid): 0'-0"
- Height (Peak): 32'-0"
- Stories (above grade): 2
- Main Pitch: 13/12

Contemporary Plan for a Sloping Lot
- 4
- 4
- 3682 ft²
- Width: 65'-0"
- Depth: 58'-0"
- Height (Mid): 12'-11"
- Height (Peak): 17'-3"
- Stories (above grade): 1
- Main Pitch: 4/12

Traditional Design, Contemporary Elegance
- 4
- 3
- 2811 ft²
- Width: 52'-0"
- Depth: 55'-0"
- Height (Mid): 15'-2"
- Height (Peak): 21'-8"
- Stories (above grade): 1
- Main Pitch: 8/12

Hillside Craftsman Plan with Vaulted Great Room
- 3
- 2
- 4435 ft²
- Width: 92'-0"
- Depth: 54'-6"
- Height (Mid): 17'-6"
- Height (Peak): 26'-1"
- Stories (above grade): 1
- Main Pitch: 10/12
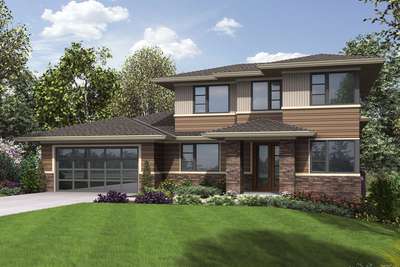
Popular Craftsman with Apartment Below
- 5
- 3
- 3261 ft²
- Width: 54'-0"
- Depth: 55'-6"
- Height (Mid): 21'-1"
- Height (Peak): 23'-2"
- Stories (above grade): 2
- Main Pitch: 4/12

Popular Daylight Basement for Shallow Lots
- 3
- 2
- 2400 ft²
- Width: 72'-0"
- Depth: 35'-0"
- Height (Mid): 16'-1"
- Height (Peak): 23'-2"
- Stories (above grade): 1
- Main Pitch: 10/12

Wonderful modern house plan design with great amenities
- 4
- 4
- 4317 ft²
- Width: 98'-6"
- Depth: 61'-6"
- Height (Mid): 0'-0"
- Height (Peak): 14'-8"
- Stories (above grade): 1
- Main Pitch: 1/12

Beautiful Sloped Lot Home with Daylight Basement
- 4
- 3
- 3171 ft²
- Width: 68'-0"
- Depth: 42'-0"
- Height (Mid): 0'-0"
- Height (Peak): 21'-0"
- Stories (above grade): 1
- Main Pitch: 7/12

Charming Plan with European Aesthetic
- 4
- 4
- 3558 ft²
- Width: 60'-0"
- Depth: 59'-0"
- Height (Mid): 19'-1"
- Height (Peak): 28'-0"
- Stories (above grade): 1
- Main Pitch: 10/12
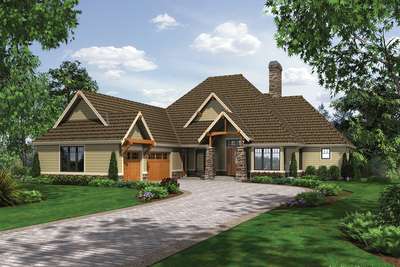
Luxurious Home Design for Large Sloping Lot
- 4
- 4
- 4333 ft²
- Width: 75'-0"
- Depth: 87'-0"
- Height (Mid): 20'-10"
- Height (Peak): 32'-10"
- Stories (above grade): 1
- Main Pitch: 12/12

Daylight Plan with Lower Floor Game Room
- 4
- 4
- 3682 ft²
- Width: 65'-0"
- Depth: 55'-0"
- Height (Mid): 17'-2"
- Height (Peak): 24'-4"
- Stories (above grade): 1
- Main Pitch: 8/12
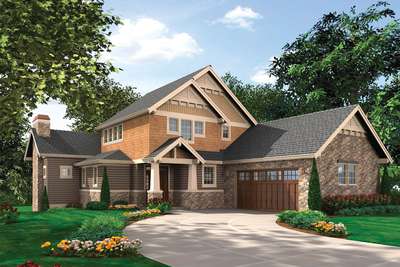
Easy Living on Two Floors
- 7
- 4
- 3926 ft²
- Width: 56'-0"
- Depth: 70'-0"
- Height (Mid): 23'-4"
- Height (Peak): 28'-11"
- Stories (above grade): 2
- Main Pitch: 9/12
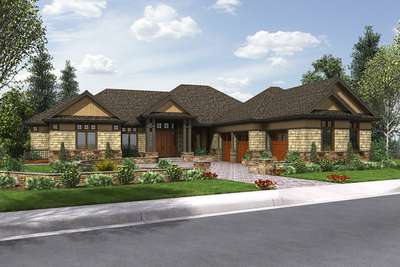
Practicality Plus Luxury Equals Perfection
- 5
- 4
- 6228 ft²
- Width: 92'-0"
- Depth: 99'-0"
- Height (Mid): 0'-0"
- Height (Peak): 24'-0"
- Stories (above grade): 1
- Main Pitch: 8/12
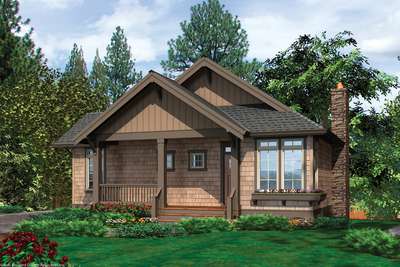
Cozy Destination Retreat Plan
- 3
- 2
- 1395 ft²
- Width: 36'-0"
- Depth: 35'-0"
- Height (Mid): 13'-10"
- Height (Peak): 19'-0"
- Stories (above grade): 1
- Main Pitch: 8/12
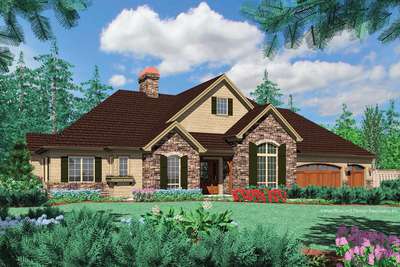
French Country Estate Plan with High Ceilings
- 4
- 4
- 5033 ft²
- Width: 88'-0"
- Depth: 50'-0"
- Height (Mid): 20'-7"
- Height (Peak): 27'-11"
- Stories (above grade): 1
- Main Pitch: 10/12
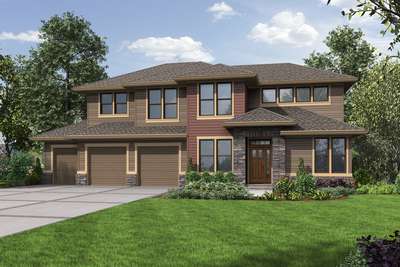
Some Work and Lots of Play in an Adventurous Home
- 5
- 4
- 3645 ft²
- Width: 64'-0"
- Depth: 43'-10"
- Height (Mid): 34'-0"
- Height (Peak): 38'-0"
- Stories (above grade): 2
- Main Pitch: 6/12

Large Craftsman Plan for Sloping Lots
- 3
- 2
- 3246 ft²
- Width: 74'-0"
- Depth: 54'-0"
- Height (Mid): 13'-3"
- Height (Peak): 17'-0"
- Stories (above grade): 1
- Main Pitch: 4/12

Prairie Style Solution to Sloping Lot
- 4
- 3
- 3692 ft²
- Width: 54'-0"
- Depth: 46'-0"
- Height (Mid): 22'-1"
- Height (Peak): 24'-1"
- Stories (above grade): 2
- Main Pitch: 4/12

Spacious Hillside Craftsman Home Plan
- 4
- 4
- 5949 ft²
- Width: 98'-0"
- Depth: 76'-0"
- Height (Mid): 17'-8"
- Height (Peak): 26'-0"
- Stories (above grade): 1
- Main Pitch: 8/12

Amenity Rich with Well Planned Outdoor Spaces Too
- 4
- 3
- 5575 ft²
- Width: 124'-10"
- Depth: 86'-4"
- Height (Mid): 21'-10"
- Height (Peak): 32'-4"
- Stories (above grade): 1
- Main Pitch: 13/12

Cottage Plan for Narrow, Sloping Lot
- 3
- 2
- 1740 ft²
- Width: 40'-0"
- Depth: 47'-0"
- Height (Mid): 17'-0"
- Height (Peak): 23'-4"
- Stories (above grade): 1
- Main Pitch: 8/12

Amazing Outdoor Spaces and Plenty of Room for Fun
- 5
- 4
- 3916 ft²
- Width: 61'-0"
- Depth: 48'-0"
- Height (Mid): 0'-0"
- Height (Peak): 25'-10"
- Stories (above grade): 2
- Main Pitch: 4/12
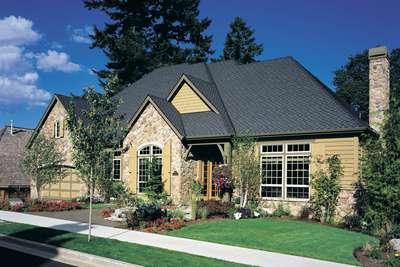
4 Bedroom Daylight Basement Plan with Wine Cellar
- 4
- 3
- 3985 ft²
- Width: 75'-0"
- Depth: 49'-0"
- Height (Mid): 22'-5"
- Height (Peak): 33'-2"
- Stories (above grade): 1
- Main Pitch: 12/12

Daylight Basement Plan with Bonus Room
- 5
- 3
- 4069 ft²
- Width: 59'-0"
- Depth: 56'-0"
- Height (Mid): 18'-4"
- Height (Peak): 27'-7"
- Stories (above grade): 2
- Main Pitch: 10/12

Designed for Spectacular Rear View
- 3
- 2
- 5147 ft²
- Width: 106'-0"
- Depth: 55'-0"
- Height (Mid): 15'-10"
- Height (Peak): 21'-5"
- Stories (above grade): 1
- Main Pitch: 5/12
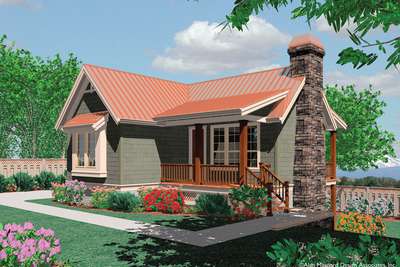
2 Level Cottage Plan with Stone Chimney
- 3
- 2
- 1225 ft²
- Width: 30'-0"
- Depth: 41'-0"
- Height (Mid): 12'-10"
- Height (Peak): 17'-0"
- Stories (above grade): 2
- Main Pitch: 12/12

Prairie Home Plan with Daylight Basement
- 4
- 3
- 3613 ft²
- Width: 80'-0"
- Depth: 61'-0"
- Height (Mid): 16'-1"
- Height (Peak): 20'-1"
- Stories (above grade): 1
- Main Pitch: 5/12
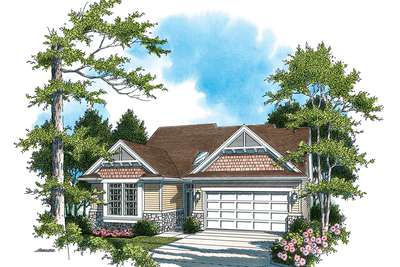
Craftsman Plan with Large Gathering Areas
- 4
- 3
- 2553 ft²
- Width: 40'-0"
- Depth: 59'-0"
- Height (Mid): 18'-4"
- Height (Peak): 24'-8"
- Stories (above grade): 1
- Main Pitch: 8/12

