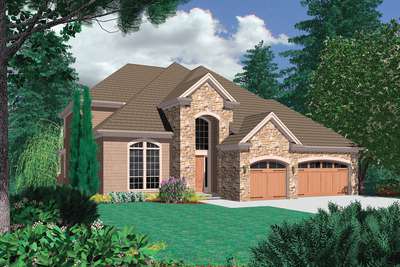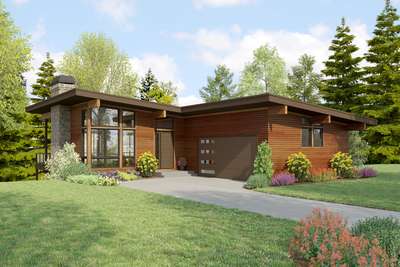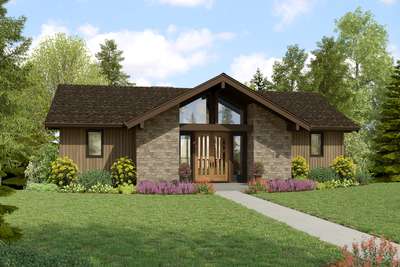The Tobias 2367
Jack and Jill Bathrooms, Daylight Basement

Jack and Jill Bathrooms, Daylight Basement

3 Floor Home Plan for Steep Sloping Lot

Modern Prairie with Great Looking Walkout Basement

The Perfect Traditional Home for a Sloping Lot

A great vacation or hillside home

Mountain Getaway for sloping lots