The Park Place 1164ES
Narrow contemporary home designed for efficiency. Excellent Outdoor connection
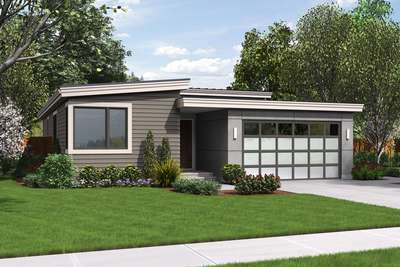
Narrow contemporary home designed for efficiency. Excellent Outdoor connection
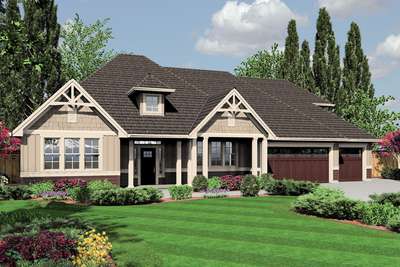
Great Room, Split-bedroom Plan with Storage

3 Bed, 2 Bath, 2 Car Garage Cottage Home
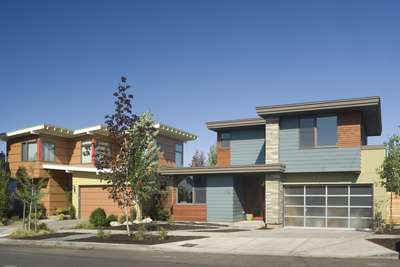
Spacious Contemporary Home with Upper Level Deck
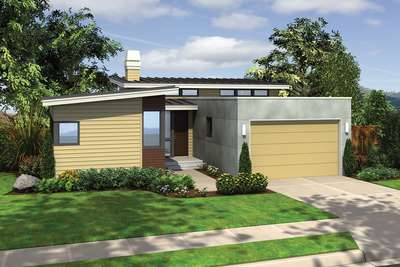
Cozy and Quaint Contemporary Plan
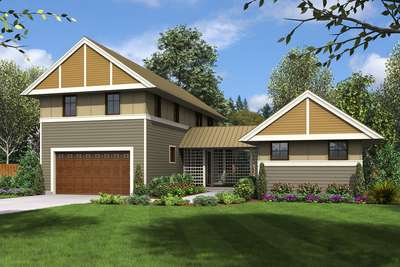
A House For All Reasons

Amazing Outdoor Spaces and Plenty of Room for Fun

Traditional Outside, Conveniently Modern Inside