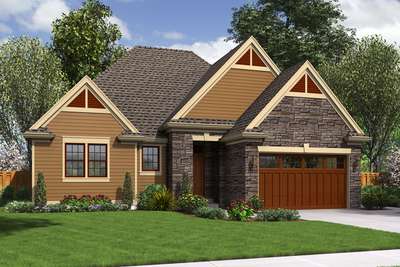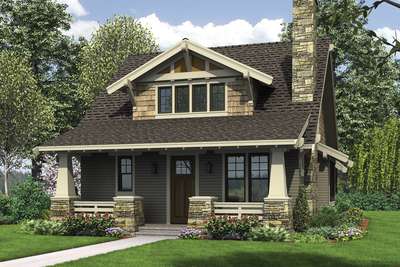A Charming Cottage with Plenty of Curb Appeal
Flat Lot House Plans
Search All PlansShowing 827 Plans

- 4
- 3
- 1815 ft²
- Width: 29'-0"
- Depth: 54'-6"
- Height (Mid): 19'-5"
- Height (Peak): 29'-11"
- Stories (above grade): 2
- Main Pitch: 10/12
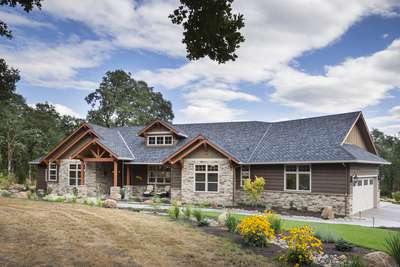
Award Winning NW Ranch Style Home
- 3
- 3
- 2910 ft²
- Width: 113'-4"
- Depth: 62'-8"
- Height (Mid): 16'-9"
- Height (Peak): 23'-10"
- Stories (above grade): 1
- Main Pitch: 8/12
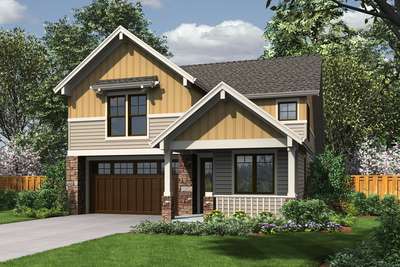
Open Staircase and Vaulted Great Room
- 4
- 3
- 1989 ft²
- Width: 34'-0"
- Depth: 58'-0"
- Height (Mid): 23'-8"
- Height (Peak): 28'-1"
- Stories (above grade): 2
- Main Pitch: 9/12
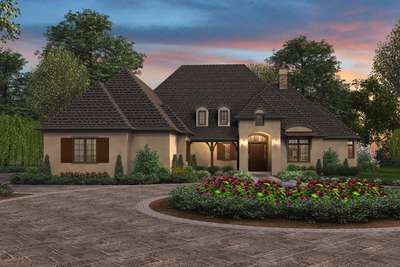
Je t'aime
- 4
- 3
- 2930 ft²
- Width: 78'-0"
- Depth: 98'-0"
- Height (Mid): 21'-9"
- Height (Peak): 35'-3"
- Stories (above grade): 1
- Main Pitch: 13/12
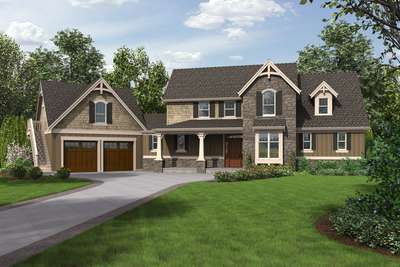
Traditionally Styled Home Complete with Studio
- 3
- 3
- 2369 ft²
- Width: 91'-0"
- Depth: 63'-0"
- Height (Mid): 23'-0"
- Height (Peak): 27'-0"
- Stories (above grade): 2
- Main Pitch: 12/12
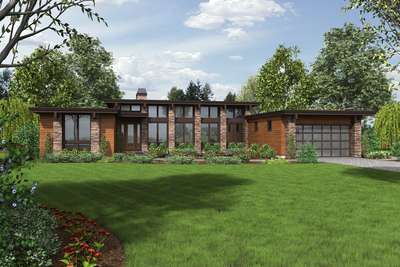
Surround Yourself with Natural Beauty
- 3
- 2
- 2557 ft²
- Width: 78'-0"
- Depth: 62'-6"
- Height (Mid): 16'-8"
- Height (Peak): 16'-8"
- Stories (above grade): 1
- Main Pitch: 1/12
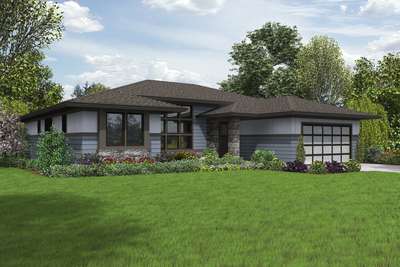
Flexible and Amenity Rich Mid Century Modern Plan
- 3
- 2
- 2136 ft²
- Width: 60'-0"
- Depth: 60'-0"
- Height (Mid): 0'-0"
- Height (Peak): 17'-10"
- Stories (above grade): 1
- Main Pitch: 4/12
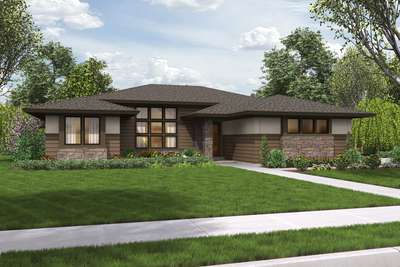
Flexible Plan Suited to Front and/or Rear Views
- 4
- 2
- 2136 ft²
- Width: 60'-0"
- Depth: 61'-0"
- Height (Mid): 0'-0"
- Height (Peak): 17'-10"
- Stories (above grade): 1
- Main Pitch: 4/12
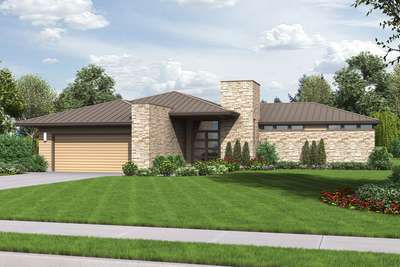
Contemporary Ranch with Great Outdoor Connection
- 3
- 2
- 2159 ft²
- Width: 62'-6"
- Depth: 92'-0"
- Height (Mid): 12'-9"
- Height (Peak): 15'-7"
- Stories (above grade): 1
- Main Pitch: 4/12
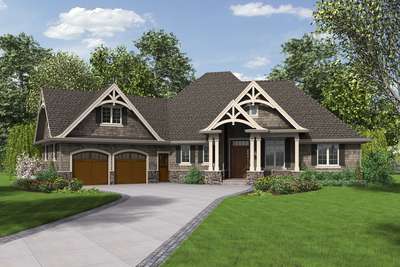
Stylish Single Story with Great Outdoor Space
- 3
- 2
- 2233 ft²
- Width: 84'-4"
- Depth: 69'-10"
- Height (Mid): 20'-6"
- Height (Peak): 31'-0"
- Stories (above grade): 1
- Main Pitch: 12/12
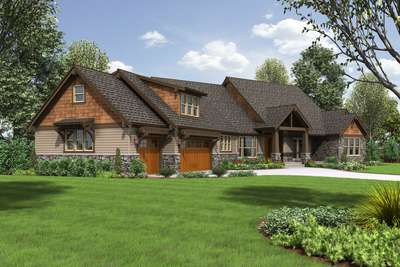
Picturesque Lodge Home Plan with Space for Work and Play
- 4
- 3
- 3888 ft²
- Width: 114'-8"
- Depth: 72'-5"
- Height (Mid): 0'-0"
- Height (Peak): 29'-10"
- Stories (above grade): 2
- Main Pitch: 10/12
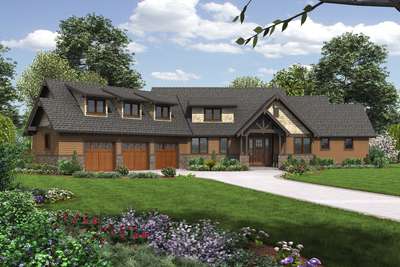
A Life of Luxury in this Beautiful Craftsman Lodge
- 3
- 2
- 2528 ft²
- Width: 100'-7"
- Depth: 68'-11"
- Height (Mid): 17'-0"
- Height (Peak): 25'-8"
- Stories (above grade): 2
- Main Pitch: 12/12
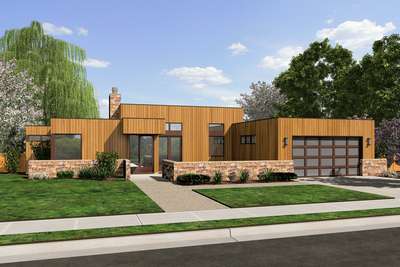
Flat Roof Modern Version of Plan 1163
- 2
- 2
- 1508 ft²
- Width: 68'-0"
- Depth: 49'-0"
- Height (Mid): 15'-0"
- Height (Peak): 15'-0"
- Stories (above grade): 1
- Main Pitch: 1/12
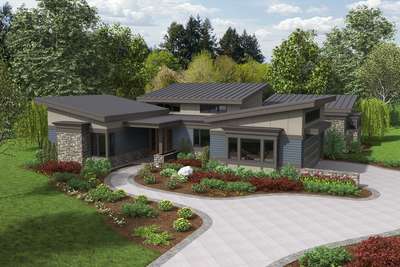
You Deserve a Stunning Home Design!
- 3
- 2
- 2749 ft²
- Width: 73'-0"
- Depth: 81'-6"
- Height (Mid): 17'-6"
- Height (Peak): 19'-9"
- Stories (above grade): 1
- Main Pitch: 1/12
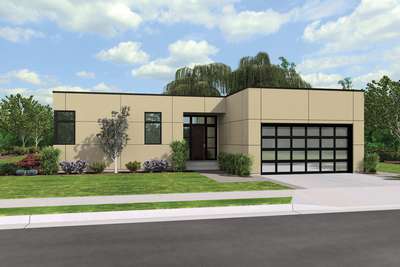
A Small Contemporary with Enormous Possibilities
- 3
- 2
- 1624 ft²
- Width: 50'-0"
- Depth: 54'-0"
- Height (Mid): 11'-2"
- Height (Peak): 11'-2"
- Stories (above grade): 1
- Main Pitch: 1/12
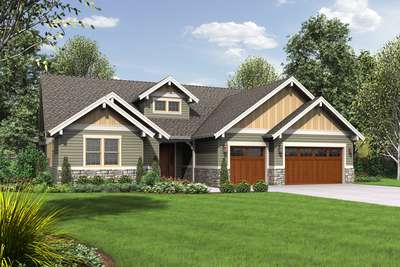
Curb Appeal Is Just The Start
- 3
- 2
- 2368 ft²
- Width: 63'-0"
- Depth: 61'-6"
- Height (Mid): 16'-7"
- Height (Peak): 24'-2"
- Stories (above grade): 1
- Main Pitch: 8/12
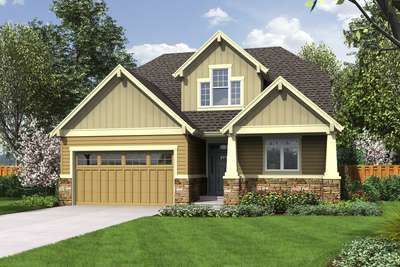
Craftsman Perfect for Newlyweds or Empty Nesters
- 4
- 2
- 1966 ft²
- Width: 40'-0"
- Depth: 47'-0"
- Height (Mid): 17'-9"
- Height (Peak): 26'-6"
- Stories (above grade): 2
- Main Pitch: 10/12

Charming Cottage with Master on Main Floor
- 3
- 2
- 1986 ft²
- Width: 40'-0"
- Depth: 47'-0"
- Height (Mid): 0'-0"
- Height (Peak): 26'-5"
- Stories (above grade): 2
- Main Pitch: 10/12
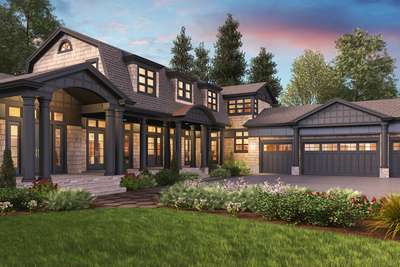
Cape Cod Never Looked So Good
- 4
- 4
- 4903 ft²
- Width: 94'-0"
- Depth: 117'-0"
- Height (Mid): 0'-0"
- Height (Peak): 25'-0"
- Stories (above grade): 2
- Main Pitch: 5/12

Amenity Rich NW Craftsman Plan with Small Footprint and Huge Personality
- 3
- 2
- 2936 ft²
- Width: 50'-0"
- Depth: 49'-0"
- Height (Mid): 23'-0"
- Height (Peak): 28'-0"
- Stories (above grade): 2
- Main Pitch: 8/12

Deceptively Spacious Craftsman Home Plan
- 4
- 2
- 2128 ft²
- Width: 35'-0"
- Depth: 56'-0"
- Height (Mid): 19'-4"
- Height (Peak): 28'-6"
- Stories (above grade): 2
- Main Pitch: 8/12

Cottage Perfect for Growing and Shrinking Familes Alike
- 4
- 2
- 1912 ft²
- Width: 40'-0"
- Depth: 47'-0"
- Height (Mid): 17'-11"
- Height (Peak): 26'-8"
- Stories (above grade): 2
- Main Pitch: 10/12
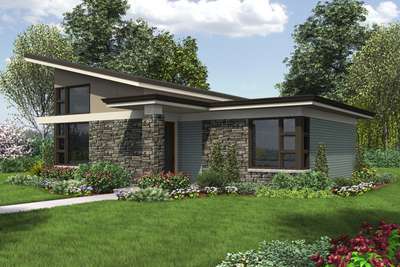
Single Bedroom, Compact Contemporary Home Ideal for Beach, Rental, Vacation, or Micro Living!
- 1
- 1
- 899 ft²
- Width: 34'-0"
- Depth: 30'-0"
- Height (Mid): 13'-10"
- Height (Peak): 18'-0"
- Stories (above grade): 1
- Main Pitch: 3/12
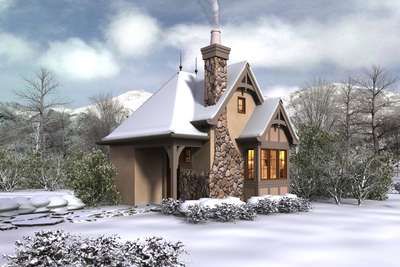
Whimsical Day Use Shop, Potting Shed or Hideout
- 0
- 1
- 300 ft²
- Width: 17'-6"
- Depth: 23'-0"
- Height (Mid): 12'-10"
- Height (Peak): 17'-5"
- Stories (above grade): 1
- Main Pitch: 13/12
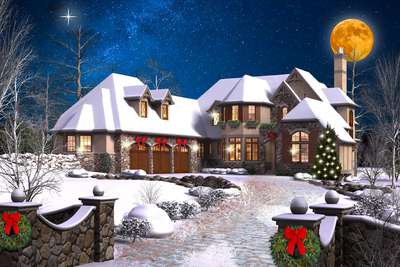
Storybook Splendor in the Street of Dreams
- 3
- 3
- 4142 ft²
- Width: 65'-6"
- Depth: 113'-2"
- Height (Mid): 24'-9"
- Height (Peak): 29'-0"
- Stories (above grade): 2
- Main Pitch: 13/12
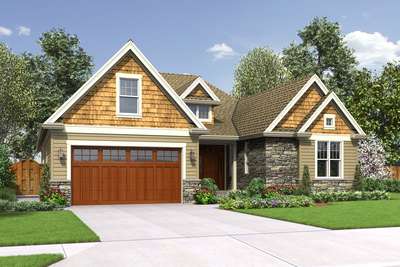
Great Plan for New, Returning or Extended Family
- 4
- 2
- 2203 ft²
- Width: 50'-0"
- Depth: 62'-0"
- Height (Mid): 19'-0"
- Height (Peak): 25'-6"
- Stories (above grade): 1
- Main Pitch: 8/12

Suburban Craftsman with Elegant Entry
- 3
- 2
- 1635 ft²
- Width: 34'-0"
- Depth: 45'-0"
- Height (Mid): 22'-11"
- Height (Peak): 28'-4"
- Stories (above grade): 2
- Main Pitch: 8/12
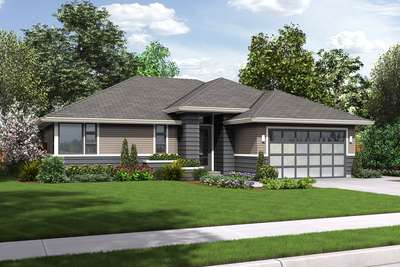
Modern Home Designed for Maximum Efficiency Without Compromise
- 3
- 2
- 1608 ft²
- Width: 50'-0"
- Depth: 54'-0"
- Height (Mid): 14'-0"
- Height (Peak): 18'-6"
- Stories (above grade): 1
- Main Pitch: 6/12
