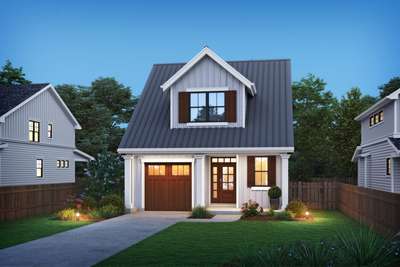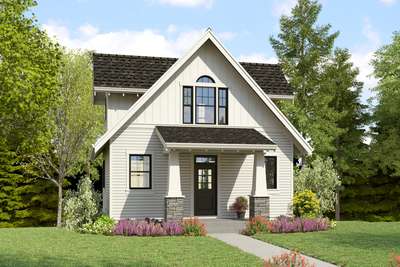A cozy scandinavian retreat
Narrow Lot House Plans
Search All PlansShowing 299 Plans
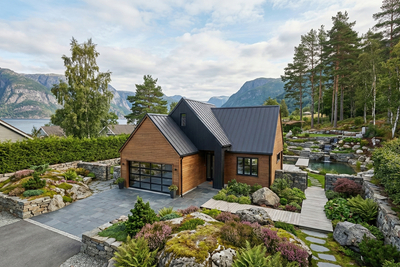
- 3
- 2
- 1196 ft²
- Width: 40'-0"
- Depth: 59'-0"
- Height (Mid): 17'-4"
- Height (Peak): 24'-11"
- Stories (above grade): 1
- Main Pitch: 12/12
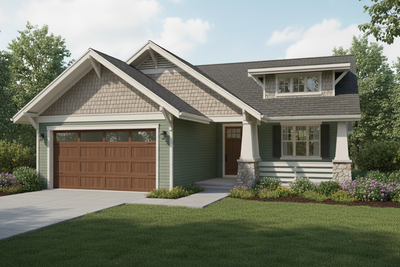
- 3
- 2
- 1196 ft²
- Width: 40'-0"
- Depth: 60'-0"
- Height (Mid): 14'-8"
- Height (Peak): 20'-9"
- Stories (above grade): 1
- Main Pitch: 8/12
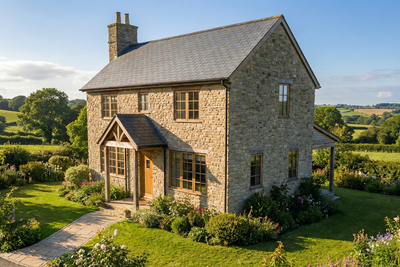
A Timeless Retreat Designed for Cozy Living
- 2
- 2
- 1377 ft²
- Width: 35'-6"
- Depth: 33'-0"
- Height (Mid): 21'-2"
- Height (Peak): 25'-4"
- Stories (above grade): 2
- Main Pitch: 10/12
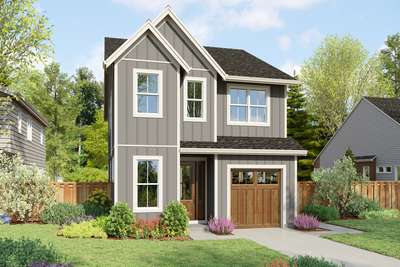
Charming, Smart, and Flexible Living
- 3
- 2
- 1787 ft²
- Width: 25'-0"
- Depth: 52'-0"
- Height (Mid): 24'-6"
- Height (Peak): 30'-0"
- Stories (above grade): 2
- Main Pitch: 6/12
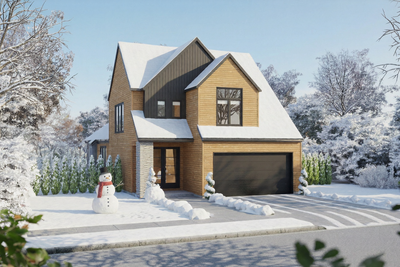
Scandinavian Elegance meets Smart Design
- 3
- 2
- 1801 ft²
- Width: 30'-0"
- Depth: 66'-6"
- Height (Mid): 24'-7"
- Height (Peak): 29'-11"
- Stories (above grade): 2
- Main Pitch: 12/12
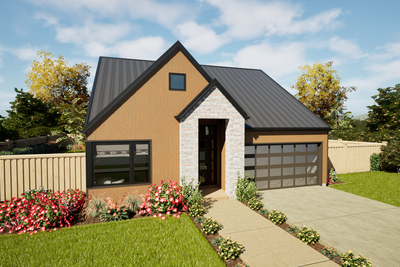
Blends Style with Simplicity
- 3
- 2
- 1393 ft²
- Width: 40'-0"
- Depth: 58'-0"
- Height (Mid): 17'-6"
- Height (Peak): 25'-3"
- Stories (above grade): 1
- Main Pitch: 8/12
_400x267.png)
Elegant Craftsman for Modern Times
- 3
- 2
- 1396 ft²
- Width: 40'-0"
- Depth: 64'-0"
- Height (Mid): 15'-4"
- Height (Peak): 21'-8"
- Stories (above grade): 1
- Main Pitch: 6/12
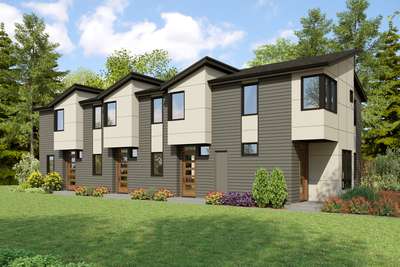
Fourplex with modern convenience
- 2
- 1
- 4517 ft²
- Width: 34'-0"
- Depth: 74'-0"
- Height (Mid): 23'-0"
- Height (Peak): 36'-4"
- Stories (above grade): 2
- Main Pitch: 4/12
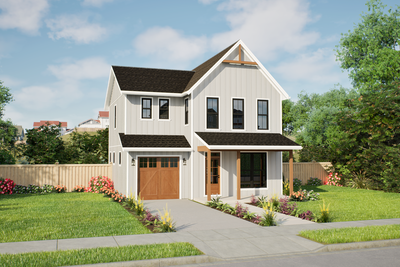
Perfect Starter Home for Generations
- 3
- 2
- 1545 ft²
- Width: 30'-0"
- Depth: 48'-0"
- Height (Mid): 24'-5"
- Height (Peak): 29'-6"
- Stories (above grade): 2
- Main Pitch: 12/12
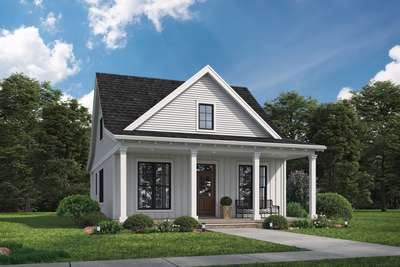
Compact Footprint with Garage Options
- 3
- 2
- 1474 ft²
- Width: 28'-0"
- Depth: 50'-0"
- Height (Mid): 17'-0"
- Height (Peak): 25'-6"
- Stories (above grade): 2
- Main Pitch: 10/12
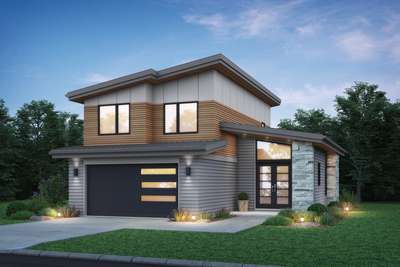
Contemporary Design with Outdoor Living Space
- 3
- 2
- 1677 ft²
- Width: 36'-0"
- Depth: 54'-0"
- Height (Mid): 21'-4"
- Height (Peak): 23'-6"
- Stories (above grade): 2
- Main Pitch: 2/12
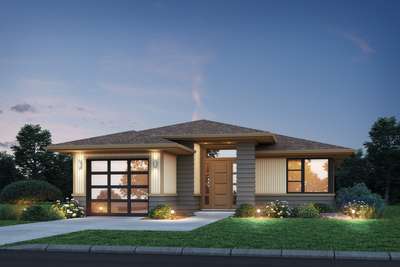
Here's to you - The Robinson
- 2
- 2
- 1313 ft²
- Width: 37'-0"
- Depth: 55'-6"
- Height (Mid): 13'-0"
- Height (Peak): 15'-10"
- Stories (above grade): 1
- Main Pitch: 4/12
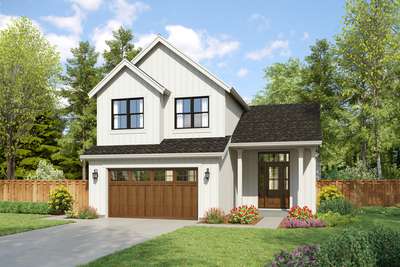
Economic Footprint, Amenity Rich Livability
- 3
- 2
- 1677 ft²
- Width: 36'-0"
- Depth: 52'-0"
- Height (Mid): 23'-8"
- Height (Peak): 28'-2"
- Stories (above grade): 2
- Main Pitch: 9/12
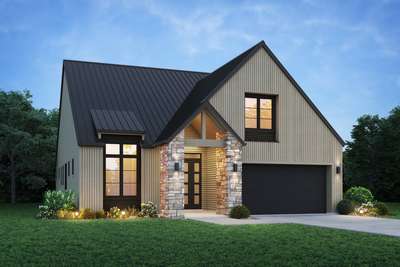
Timeless Classic with Elegant Contemporary Styling
- 3
- 2
- 1696 ft²
- Width: 40'-0"
- Depth: 64'-0"
- Height (Mid): 19'-0"
- Height (Peak): 28'-3"
- Stories (above grade): 1
- Main Pitch: 8/12
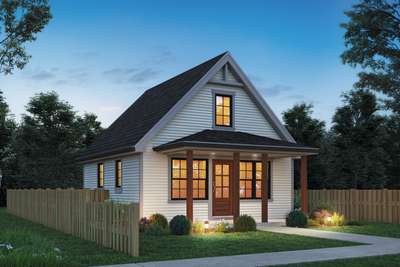
Great Vacation, Micro Living, or Guest Cottage plan
- 2
- 1
- 705 ft²
- Width: 22'-0"
- Depth: 30'-0"
- Height (Mid): 14'-1"
- Height (Peak): 20'-1"
- Stories (above grade): 2
- Main Pitch: 12/12
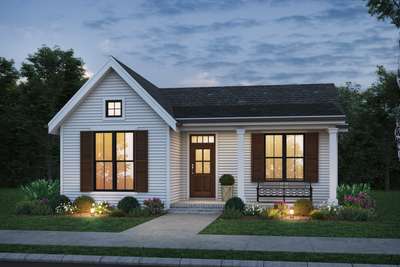
Deceptively Spacious Cottage
- 2
- 1
- 891 ft²
- Width: 32'-0"
- Depth: 40'-0"
- Height (Mid): 12'-7"
- Height (Peak): 16'-4"
- Stories (above grade): 1
- Main Pitch: 6/12
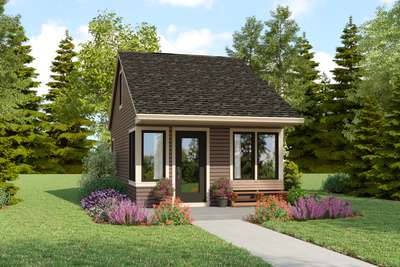
Guest Studio or ADU
- 1
- 1
- 677 ft²
- Width: 16'-0"
- Depth: 32'-0"
- Height (Mid): 13'-7"
- Height (Peak): 17'-11"
- Stories (above grade): 1
- Main Pitch: 6/12
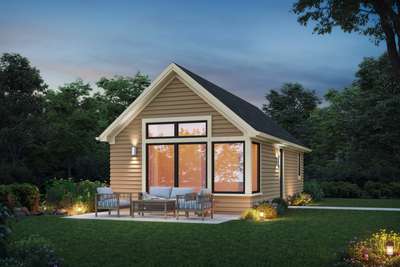
Great ADU Guest Suite plan
- 1
- 1
- 684 ft²
- Width: 18'-0"
- Depth: 38'-0"
- Height (Mid): 13'-2"
- Height (Peak): 17'-4"
- Stories (above grade): 1
- Main Pitch: 10/12
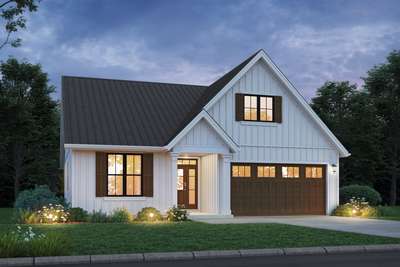
Farmhouse Cottage
- 3
- 2
- 1487 ft²
- Width: 40'-0"
- Depth: 60'-0"
- Height (Mid): 16'-2"
- Height (Peak): 23'-6"
- Stories (above grade): 1
- Main Pitch: 7/12

Compact Farmhouse for Urban Lots
- 3
- 2
- 1690 ft²
- Width: 40'-0"
- Depth: 64'-0"
- Height (Mid): 18'-5"
- Height (Peak): 27'-11"
- Stories (above grade): 1
- Main Pitch: 8/12

InLaws and Extended Families Rejoice
- 1
- 1
- 528 ft²
- Width: 12'-0"
- Depth: 50'-0"
- Height (Mid): 11'-0"
- Height (Peak): 13'-10"
- Stories (above grade): 1
- Main Pitch: 9/12
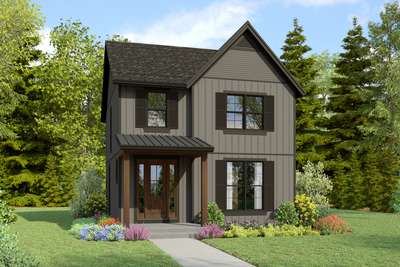
Farmhouse ideal for Infill or Urban Lots
- 3
- 2
- 1658 ft²
- Width: 26'-0"
- Depth: 49'-0"
- Height (Mid): 23'-2"
- Height (Peak): 28'-4"
- Stories (above grade): 2
- Main Pitch: 7/12
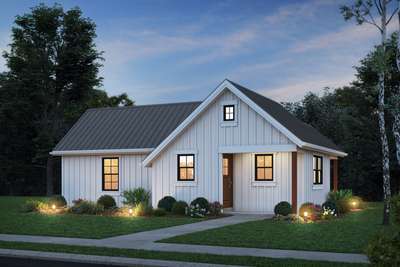
ADA Friendly Dwelling Unit
- 1
- 1
- 648 ft²
- Width: 38'-0"
- Depth: 26'-0"
- Height (Mid): 12'-1"
- Height (Peak): 16'-0"
- Stories (above grade): 1
- Main Pitch: 10/12
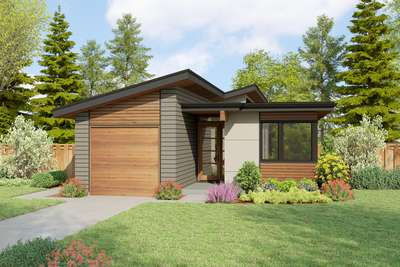
Great Narrow Plan for Urban, Infill, or Restrictive Lots
- 3
- 2
- 1483 ft²
- Width: 30'-0"
- Depth: 70'-0"
- Height (Mid): 12'-11"
- Height (Peak): 15'-0"
- Stories (above grade): 1
- Main Pitch: 3/12
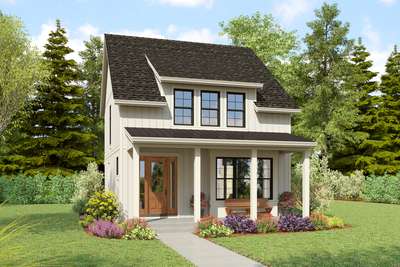
Compact Modern Farmhouse for Urban Lots
- 3
- 2
- 1636 ft²
- Width: 26'-0"
- Depth: 49'-0"
- Height (Mid): 23'-10"
- Height (Peak): 29'-7"
- Stories (above grade): 2
- Main Pitch: 9/12
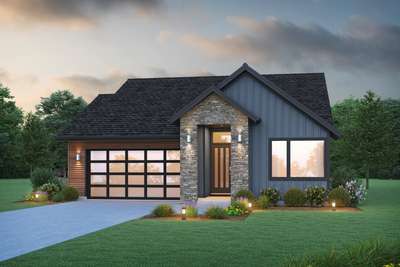
Crisp Scandinavian Lines and Amenity Rich Interior
- 2
- 2
- 1382 ft²
- Width: 40'-0"
- Depth: 64'-6"
- Height (Mid): 16'-1"
- Height (Peak): 22'-2"
- Stories (above grade): 1
- Main Pitch: 6/12
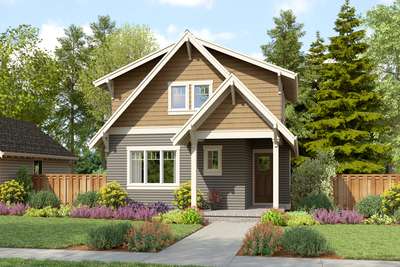
Great Plan for New Families or Empty Nesters with Grandkids
- 3
- 2
- 1598 ft²
- Width: 27'-0"
- Depth: 56'-0"
- Height (Mid): 21'-1"
- Height (Peak): 24'-1"
- Stories (above grade): 2
- Main Pitch: 12/12
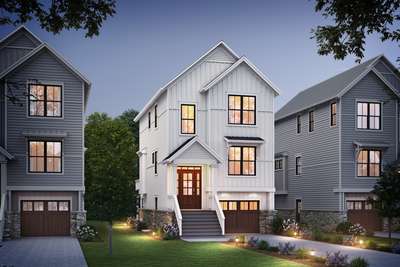
Farmhouse Style for Urban Lots
- 4
- 3
- 2197 ft²
- Width: 22'-0"
- Depth: 54'-0"
- Height (Mid): 24'-0"
- Height (Peak): 38'-8"
- Stories (above grade): 3
- Main Pitch: 10/12
