Split Bedrooms with Space to Work From Home
One Level / Single Story House Plans
Search All PlansShowing 294 Plans
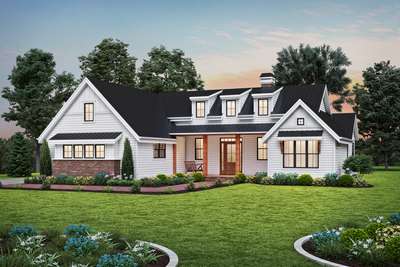
- 3
- 2
- 2062 ft²
- Width: 62'-0"
- Depth: 65'-0"
- Height (Mid): 0'-0"
- Height (Peak): 22'-4"
- Stories (above grade): 1
- Main Pitch: 8/12

Huge Personality with Refined Details
- 3
- 2
- 1196 ft²
- Width: 40'-0"
- Depth: 55'-6"
- Height (Mid): 16'-6"
- Height (Peak): 23'-10"
- Stories (above grade): 1
- Main Pitch: 10/12

Gorgeous Urban Farmhouse Design
- 3
- 2
- 1552 ft²
- Width: 40'-0"
- Depth: 60'-6"
- Height (Mid): 16'-8"
- Height (Peak): 27'-11"
- Stories (above grade): 1
- Main Pitch: 8/12
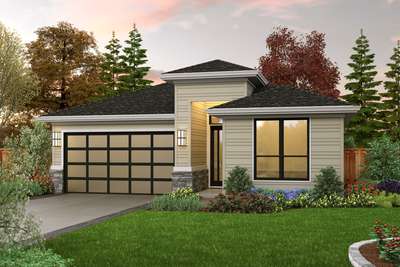
Single Level Sister to the Gardiner
- 3
- 2
- 1922 ft²
- Width: 38'-0"
- Depth: 72'-0"
- Height (Mid): 14'-10"
- Height (Peak): 17'-6"
- Stories (above grade): 1
- Main Pitch: 5/12
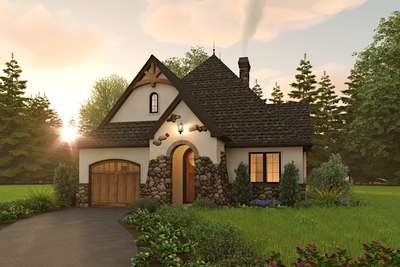
A Magical Treasure Chest of Amenities
- 2
- 2
- 1285 ft²
- Width: 39'-0"
- Depth: 50'-0"
- Height (Mid): 0'-0"
- Height (Peak): 30'-3"
- Stories (above grade): 1
- Main Pitch: 13/12
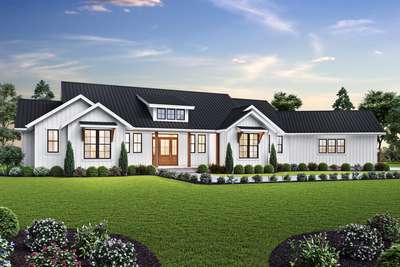
Great Spaces for Work, Rest and Play
- 3
- 3
- 3064 ft²
- Width: 113'-4"
- Depth: 62'-8"
- Height (Mid): 16'-11"
- Height (Peak): 24'-0"
- Stories (above grade): 1
- Main Pitch: 8/12
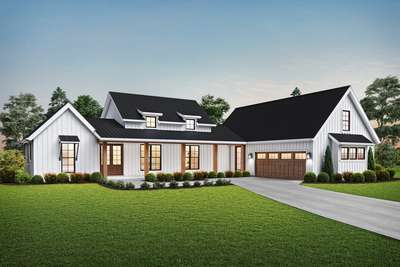
Everything You Want, with Everything You Need
- 3
- 2
- 2060 ft²
- Width: 78'-0"
- Depth: 64'-0"
- Height (Mid): 18'-5"
- Height (Peak): 22'-9"
- Stories (above grade): 1
- Main Pitch: 9/12
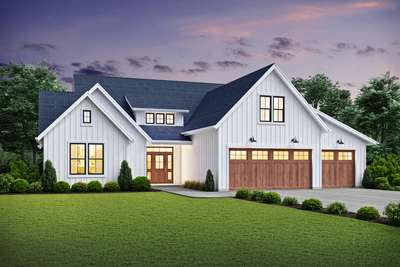
Great farmhouse plan with flexible space for home office, craft room or guests!
- 3
- 2
- 2576 ft²
- Width: 64'-0"
- Depth: 67'-6"
- Height (Mid): 18'-3"
- Height (Peak): 27'-9"
- Stories (above grade): 1
- Main Pitch: 10/12
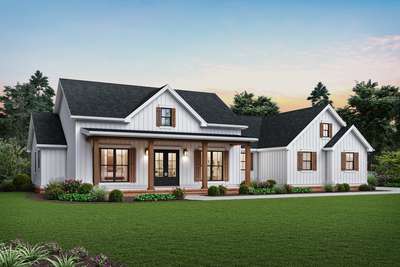
Great Farmhouse with Vaulted Spaces and Formal Dining
- 3
- 2
- 2460 ft²
- Width: 76'-0"
- Depth: 62'-0"
- Height (Mid): 19'-1"
- Height (Peak): 24'-2"
- Stories (above grade): 1
- Main Pitch: 8/12
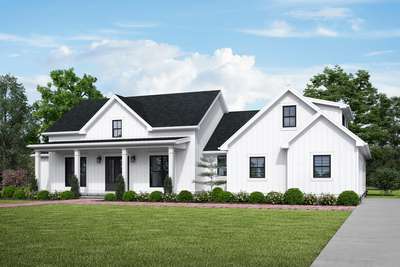
Fantastic plan for families in all walks of life
- 3
- 2
- 2508 ft²
- Width: 76'-0"
- Depth: 62'-0"
- Height (Mid): 19'-1"
- Height (Peak): 24'-2"
- Stories (above grade): 1
- Main Pitch: 8/12
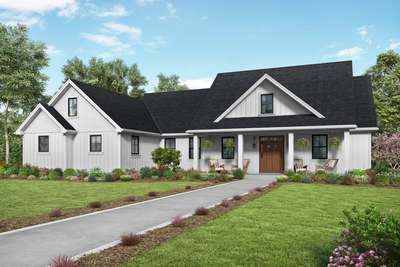
Sought After Aesthetic
- 3
- 2
- 2104 ft²
- Width: 69'-0"
- Depth: 58'-0"
- Height (Mid): 20'-8"
- Height (Peak): 25'-3"
- Stories (above grade): 1
- Main Pitch: 10/12
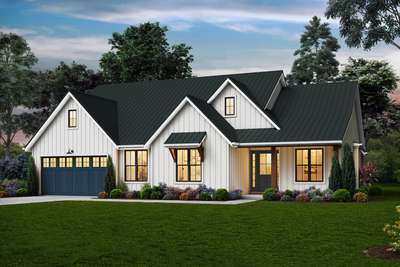
Popular Modern Farmhouse look matched with Popular Design Layout
- 4
- 3
- 2213 ft²
- Width: 60'-0"
- Depth: 53'-0"
- Height (Mid): 17'-3"
- Height (Peak): 25'-7"
- Stories (above grade): 1
- Main Pitch: 8/12

Exterior Entrance to Guest Suite makes this craftsman ranch great for AirBnB
- 3
- 3
- 2791 ft²
- Width: 73'-0"
- Depth: 66'-0"
- Height (Mid): 15'-4"
- Height (Peak): 21'-8"
- Stories (above grade): 1
- Main Pitch: 6/12

Great Ranch Layout that Lives Large with a Small Footprint
- 3
- 2
- 1605 ft²
- Width: 49'-0"
- Depth: 53'-0"
- Height (Mid): 16'-1"
- Height (Peak): 23'-3"
- Stories (above grade): 1
- Main Pitch: 8/12

Craftsman Ranch style home with 3 car angled agarage
- 3
- 2
- 1953 ft²
- Width: 91'-10"
- Depth: 75'-11"
- Height (Mid): 14'-0"
- Height (Peak): 19'-0"
- Stories (above grade): 1
- Main Pitch: 8/12
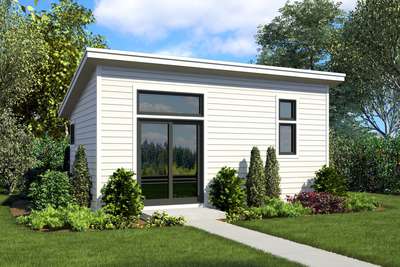
Gable Roof Studio Accessory Dwelling
- 0
- 1
- 276 ft²
- Width: 12'-0"
- Depth: 23'-0"
- Height (Mid): 10'-10"
- Height (Peak): 12'-7"
- Stories (above grade): 1
- Main Pitch: 3/12
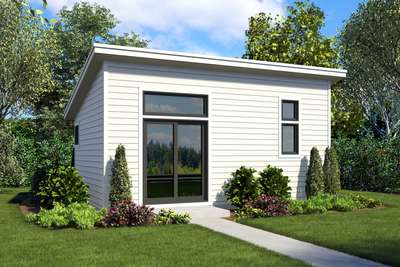
Studio Accessory Dwelling with Contemporary Shed Roof
- 0
- 1
- 322 ft²
- Width: 14'-0"
- Depth: 23'-0"
- Height (Mid): 10'-10"
- Height (Peak): 13'-6"
- Stories (above grade): 1
- Main Pitch: 8/12
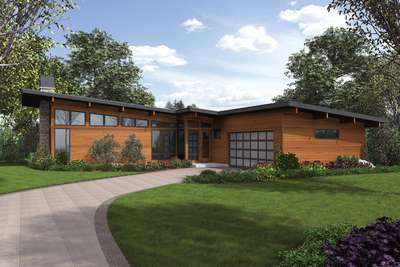
Great Entertaining Space with Connection to Outdoors
- 3
- 2
- 2110 ft²
- Width: 64'-6"
- Depth: 75'-0"
- Height (Mid): 13'-1"
- Height (Peak): 16'-0"
- Stories (above grade): 1
- Main Pitch: 1/12
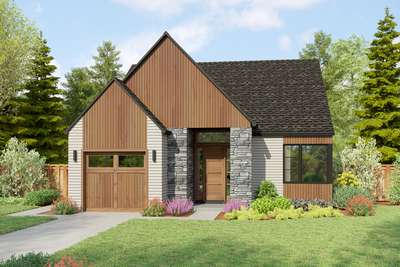
Great starter home to build
- 2
- 2
- 1297 ft²
- Width: 37'-0"
- Depth: 55'-6"
- Height (Mid): 16'-9"
- Height (Peak): 23'-11"
- Stories (above grade): 1
- Main Pitch: 8/12
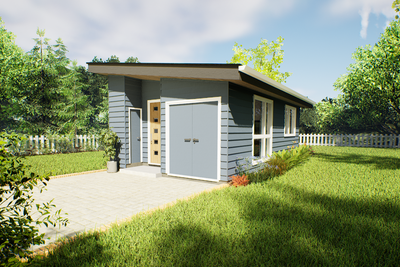
Embrace simplicity, sustainability, and cozy living today!
- 1
- 1
- 442 ft²
- Width: 17'-0"
- Depth: 29'-0"
- Height (Mid): 11'-3"
- Height (Peak): 13'-0"
- Stories (above grade): 1
- Main Pitch: 2/12

- 3
- 2
- 1900 ft²
- Width: 50'-0"
- Depth: 77'-0"
- Height (Mid): 16'-11"
- Height (Peak): 22'-9"
- Stories (above grade): 1
- Main Pitch: 6/12

Two Plans in One - Outbuildings for Those Who Need Space
- 0
- 0
- 462 ft²
- Width: 21'-0"
- Depth: 22'-0"
- Height (Mid): 0'-0"
- Height (Peak): 14'-0"
- Stories (above grade): 1
- Main Pitch: 5/12

