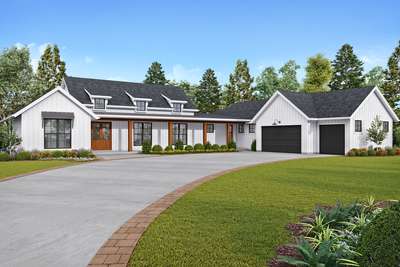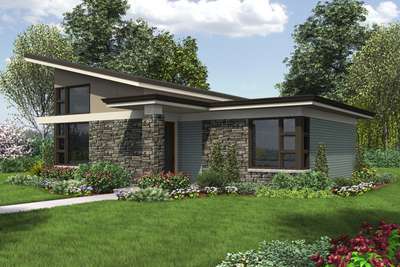Craftsman Plan with Porch
One Level / Single Story House Plans
Search All PlansShowing 293 Plans
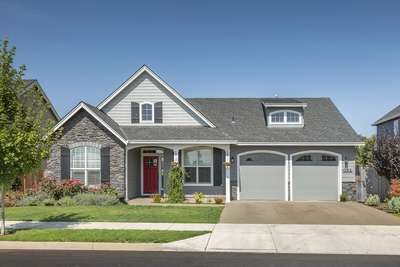
- 3
- 2
- 1580 ft²
- Width: 50'-0"
- Depth: 48'-0"
- Height (Mid): 15'-2"
- Height (Peak): 21'-8"
- Stories (above grade): 1
- Main Pitch: 6/12
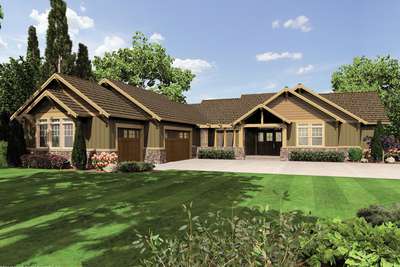
Craftsman Lodge with Open Floor Plan
- 4
- 2
- 2999 ft²
- Width: 77'-0"
- Depth: 94'-0"
- Height (Mid): 17'-10"
- Height (Peak): 22'-7"
- Stories (above grade): 1
- Main Pitch: 8/12
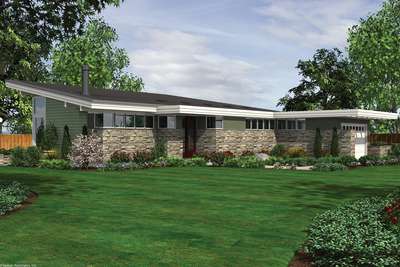
Modern Charm, Contemporary Layout
- 3
- 2
- 2498 ft²
- Width: 70'-0"
- Depth: 90'-0"
- Height (Mid): 12'-0"
- Height (Peak): 15'-0"
- Stories (above grade): 1
- Main Pitch: 2/12
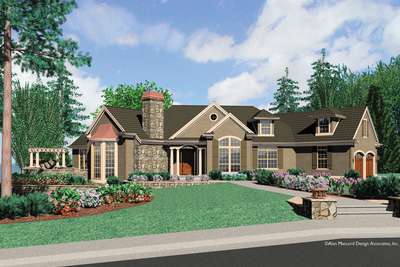
European Style Plan with Vaulted Great Room
- 3
- 4
- 2973 ft²
- Width: 108'-5"
- Depth: 59'-0"
- Height (Mid): 16'-5"
- Height (Peak): 23'-4"
- Stories (above grade): 1
- Main Pitch: 8/12
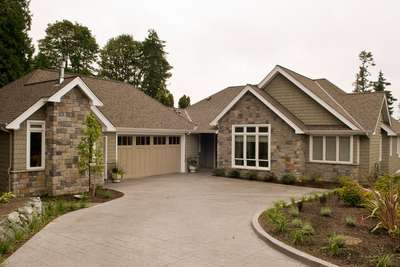
Appealing Cottage Plan with Great Outdoor Connection
- 4
- 4
- 3327 ft²
- Width: 60'-0"
- Depth: 115'-0"
- Height (Mid): 15'-7"
- Height (Peak): 21'-6"
- Stories (above grade): 1
- Main Pitch: 10/12
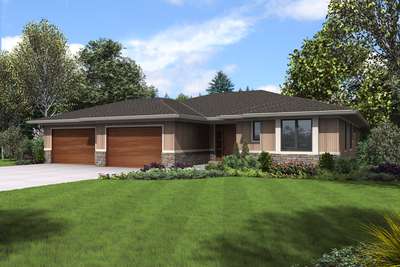
Spacious Family-Friendly Ranch Home Plan
- 4
- 3
- 2814 ft²
- Width: 75'-6"
- Depth: 68'-0"
- Height (Mid): 14'-8"
- Height (Peak): 19'-2"
- Stories (above grade): 1
- Main Pitch: 4/12
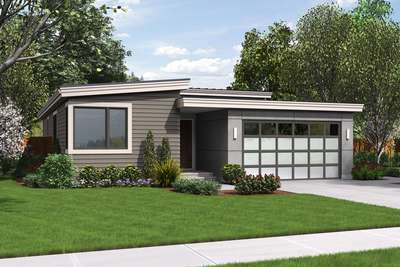
Narrow contemporary home designed for efficiency. Excellent Outdoor connection
- 3
- 2
- 1613 ft²
- Width: 40'-0"
- Depth: 56'-0"
- Height (Mid): 14'-7"
- Height (Peak): 15'-11"
- Stories (above grade): 1
- Main Pitch: 1/12
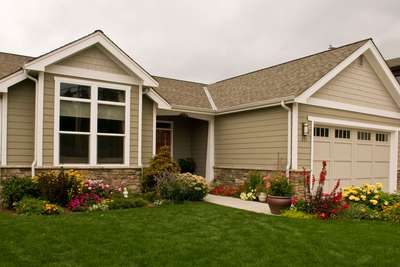
Craftsman Style Cottage Plan
- 3
- 2
- 1850 ft²
- Width: 44'-0"
- Depth: 68'-0"
- Height (Mid): 16'-0"
- Height (Peak): 22'-11"
- Stories (above grade): 1
- Main Pitch: 8/12
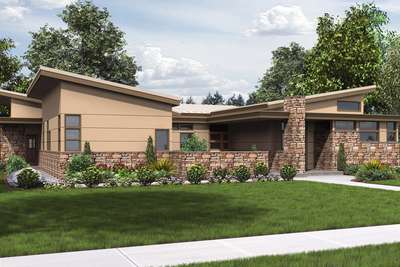
Inviting Contemporary with walled front yard
- 4
- 3
- 2507 ft²
- Width: 74'-6"
- Depth: 70'-0"
- Height (Mid): 14'-4"
- Height (Peak): 17'-1"
- Stories (above grade): 1
- Main Pitch: 2/12
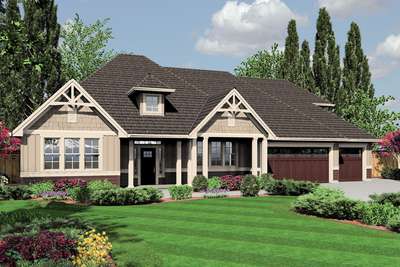
Great Room, Split-bedroom Plan with Storage
- 3
- 2
- 2373 ft²
- Width: 70'-0"
- Depth: 58'-0"
- Height (Mid): 0'-0"
- Height (Peak): 27'-0"
- Stories (above grade): 1
- Main Pitch: 9/12
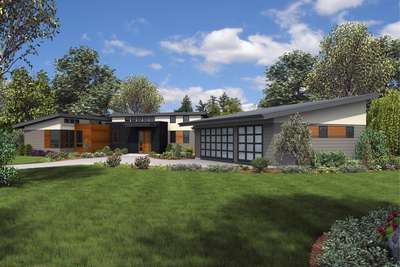
Expansive Spaces Great for Acreage or View Lots
- 4
- 2
- 2699 ft²
- Width: 110'-9"
- Depth: 78'-6"
- Height (Mid): 12'-5"
- Height (Peak): 15'-2"
- Stories (above grade): 1
- Main Pitch: 2/12
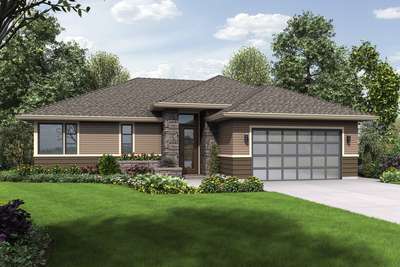
Single Level Ranch Home with Lots of Amenities
- 3
- 2
- 1759 ft²
- Width: 56'-0"
- Depth: 65'-6"
- Height (Mid): 14'-0"
- Height (Peak): 19'-0"
- Stories (above grade): 1
- Main Pitch: 6/12
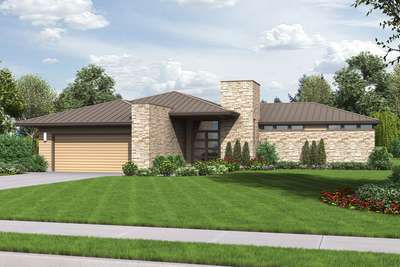
Contemporary Ranch with Great Outdoor Connection
- 3
- 2
- 2159 ft²
- Width: 62'-6"
- Depth: 92'-0"
- Height (Mid): 12'-9"
- Height (Peak): 15'-7"
- Stories (above grade): 1
- Main Pitch: 4/12
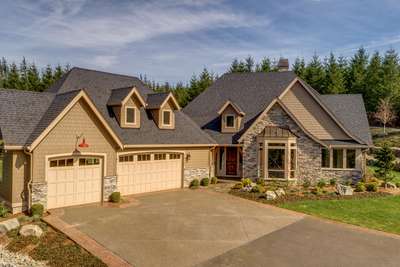
English Countryside One Story Home
- 3
- 3
- 2904 ft²
- Width: 60'-0"
- Depth: 111'-0"
- Height (Mid): 19'-5"
- Height (Peak): 29'-11"
- Stories (above grade): 1
- Main Pitch: 13/12
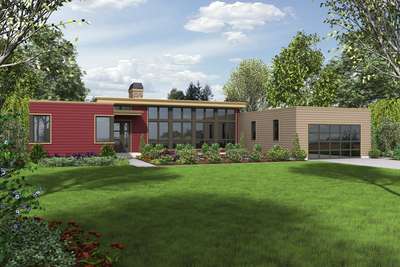
Amazing Layout, Both Inside and Outdoors
- 4
- 2
- 2241 ft²
- Width: 76'-0"
- Depth: 60'-3"
- Height (Mid): 13'-5"
- Height (Peak): 13'-5"
- Stories (above grade): 1
- Main Pitch: 1/12
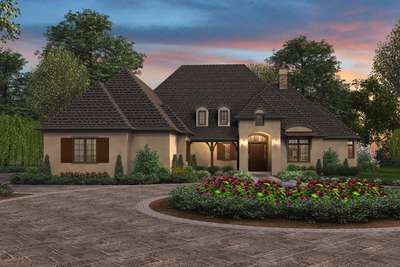
Je t'aime
- 4
- 3
- 2930 ft²
- Width: 78'-0"
- Depth: 98'-0"
- Height (Mid): 21'-9"
- Height (Peak): 35'-3"
- Stories (above grade): 1
- Main Pitch: 13/12
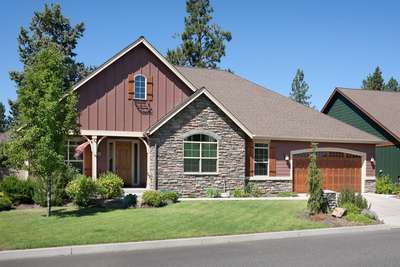
One-Story Plan with 2 Car Garage
- 3
- 2
- 2013 ft²
- Width: 60'-0"
- Depth: 50'-0"
- Height (Mid): 17'-3"
- Height (Peak): 25'-6"
- Stories (above grade): 1
- Main Pitch: 8/12

Storage and Bonus Rooms Above the Garage
- 3
- 2
- 2373 ft²
- Width: 70'-0"
- Depth: 59'-0"
- Height (Mid): 17'-9"
- Height (Peak): 26'-10"
- Stories (above grade): 1
- Main Pitch: 9/12

Vaulted Single Story Plan with Open Great Room
- 3
- 2
- 2000 ft²
- Width: 55'-0"
- Depth: 58'-0"
- Height (Mid): 16'-0"
- Height (Peak): 23'-0"
- Stories (above grade): 1
- Main Pitch: 6/12
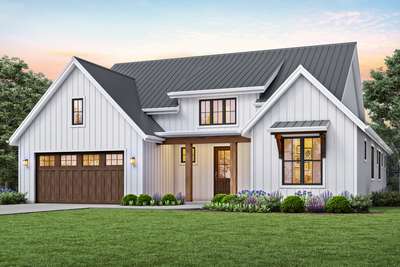
Modern Farmhouse Design, Beautiful Outdoor Spaces!
- 3
- 2
- 1878 ft²
- Width: 52'-0"
- Depth: 61'-0"
- Height (Mid): 19'-9"
- Height (Peak): 25'-8"
- Stories (above grade): 1
- Main Pitch: 8/12
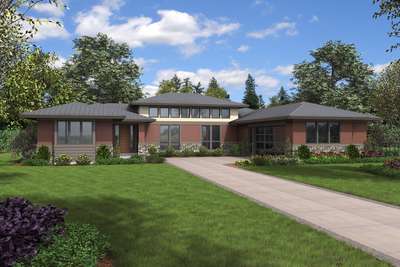
Contemporary Plans Ideal for Empty Nesters!
- 3
- 2
- 2639 ft²
- Width: 78'-0"
- Depth: 68'-6"
- Height (Mid): 16'-3"
- Height (Peak): 18'-6"
- Stories (above grade): 1
- Main Pitch: 4/12
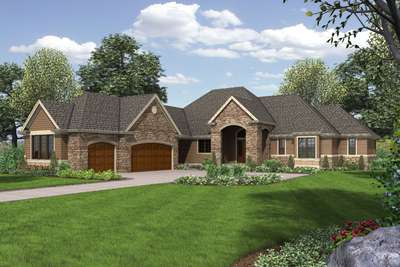
Great Home with Great Spaces for Entertaining
- 3
- 3
- 2638 ft²
- Width: 73'-0"
- Depth: 90'-0"
- Height (Mid): 18'-0"
- Height (Peak): 27'-2"
- Stories (above grade): 1
- Main Pitch: 11/12

One Level Living with Extra Storage Upstairs
- 3
- 2
- 2591 ft²
- Width: 67'-0"
- Depth: 63'-0"
- Height (Mid): 19'-3"
- Height (Peak): 27'-3"
- Stories (above grade): 1
- Main Pitch: 9/12
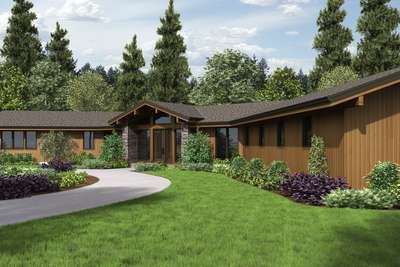
The Richness of the Harrisburg in a Smaller Package
- 3
- 2
- 3278 ft²
- Width: 129'-6"
- Depth: 82'-11"
- Height (Mid): 12'-10"
- Height (Peak): 15'-0"
- Stories (above grade): 1
- Main Pitch: 4/12

Craftsman Plan with High Ceilings and Covered Porch
- 3
- 2
- 1800 ft²
- Width: 50'-0"
- Depth: 59'-0"
- Height (Mid): 14'-10"
- Height (Peak): 21'-0"
- Stories (above grade): 1
- Main Pitch: 6/12

3 Bed, 2 Bath, 2 Car Garage Cottage Home
- 3
- 2
- 1975 ft²
- Width: 52'-0"
- Depth: 58'-0"
- Height (Mid): 16'-5"
- Height (Peak): 24'-2"
- Stories (above grade): 1
- Main Pitch: 8/12
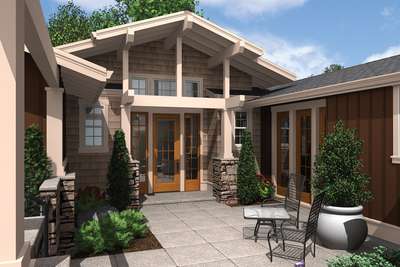
Lodge with Front Courtyard and Elegant Guest Suite
- 3
- 2
- 2498 ft²
- Width: 63'-0"
- Depth: 91'-0"
- Height (Mid): 14'-0"
- Height (Peak): 16'-4"
- Stories (above grade): 1
- Main Pitch: 4/12

Dual Sinks and Spa Tub in Master
- 3
- 2
- 2595 ft²
- Width: 67'-0"
- Depth: 62'-0"
- Height (Mid): 19'-5"
- Height (Peak): 28'-5"
- Stories (above grade): 1
- Main Pitch: 10/12
