European Home Plan for Side and Rear Sloping Lots
Sloping Lot House Plans
Search All PlansShowing 169 Plans

- 4
- 4
- 4808 ft²
- Width: 81'-0"
- Depth: 66'-0"
- Height (Mid): 22'-4"
- Height (Peak): 33'-2"
- Stories (above grade): 1
- Main Pitch: 10/12

Craftsman Plan with His and Hers Closets in Master
- 3
- 2
- 2525 ft²
- Width: 53'-0"
- Depth: 45'-6"
- Height (Mid): 25'-3"
- Height (Peak): 31'-9"
- Stories (above grade): 2
- Main Pitch: 8/12
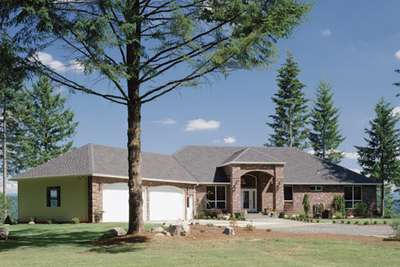
European Luxury Plan with Angled 4 Car Garage
- 4
- 3
- 3718 ft²
- Width: 98'-8"
- Depth: 75'-9"
- Height (Mid): 17'-8"
- Height (Peak): 21'-5"
- Stories (above grade): 1
- Main Pitch: 8/12
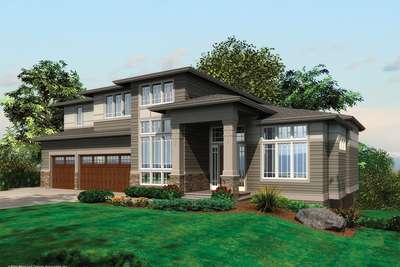
Contemporary Prairie with Daylight Basement
- 5
- 5
- 4882 ft²
- Width: 65'-0"
- Depth: 59'-0"
- Height (Mid): 23'-0"
- Height (Peak): 26'-2"
- Stories (above grade): 2
- Main Pitch: 4/12
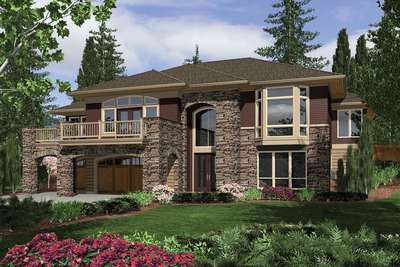
Sloping Lot Plan with Spiral Staircase and Elevator
- 4
- 3
- 3317 ft²
- Width: 69'-0"
- Depth: 59'-0"
- Height (Mid): 15'-8"
- Height (Peak): 22'-1"
- Stories (above grade): 2
- Main Pitch: 6/12
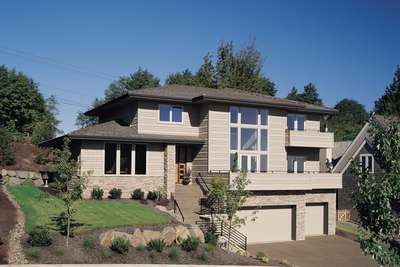
Formal Dining Room in Contemporary home
- 3
- 3
- 3423 ft²
- Width: 63'-0"
- Depth: 49'-0"
- Height (Mid): 21'-8"
- Height (Peak): 25'-0"
- Stories (above grade): 2
- Main Pitch: 4/12

Game Room with Fireplace in Sloping Lot Plan
- 4
- 3
- 4762 ft²
- Width: 72'-0"
- Depth: 50'-0"
- Height (Mid): 21'-7"
- Height (Peak): 33'-5"
- Stories (above grade): 2
- Main Pitch: 10/12

Traditional Home Plan with Great Room
- 4
- 3
- 4422 ft²
- Width: 95'-0"
- Depth: 52'-0"
- Height (Mid): 15'-10"
- Height (Peak): 22'-8"
- Stories (above grade): 1
- Main Pitch: 8/12

Lovely Cottage Plan with Sunlit Spa
- 3
- 2
- 3681 ft²
- Width: 50'-0"
- Depth: 71'-0"
- Height (Mid): 19'-11"
- Height (Peak): 27'-10"
- Stories (above grade): 1
- Main Pitch: 9/12
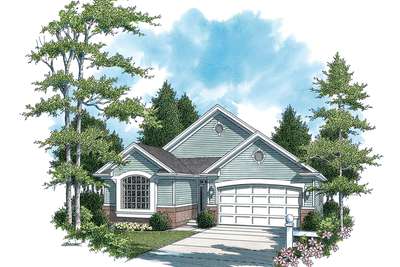
4 Bedroom Colonial Plan with Deck
- 4
- 3
- 2553 ft²
- Width: 40'-0"
- Depth: 59'-0"
- Height (Mid): 16'-0"
- Height (Peak): 22'-11"
- Stories (above grade): 1
- Main Pitch: 8/12
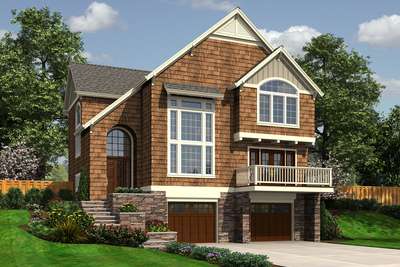
Sloping Lot Tri-level Plan with Loft
- 3
- 2
- 2044 ft²
- Width: 38'-0"
- Depth: 35'-0"
- Height (Mid): 23'-0"
- Height (Peak): 30'-0"
- Stories (above grade): 2
- Main Pitch: 10/12

Traditional Plan with Master on the Main
- 4
- 2
- 2977 ft²
- Width: 76'-0"
- Depth: 44'-0"
- Height (Mid): 19'-4"
- Height (Peak): 23'-4"
- Stories (above grade): 1
- Main Pitch: 8/12

Beautifully Laid Out Contemporary Floor Plan
- 3
- 2
- 1744 ft²
- Width: 46'-6"
- Depth: 54'-0"
- Height (Mid): 12'-5"
- Height (Peak): 15'-0"
- Stories (above grade): 1
- Main Pitch: 2/12
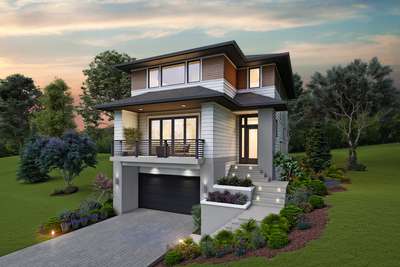
Fantastic Floor Plan for Uphill Sloping Lots
- 3
- 2
- 2498 ft²
- Width: 30'-0"
- Depth: 52'-0"
- Height (Mid): 24'-5"
- Height (Peak): 28'-9"
- Stories (above grade): 2
- Main Pitch: 6/12
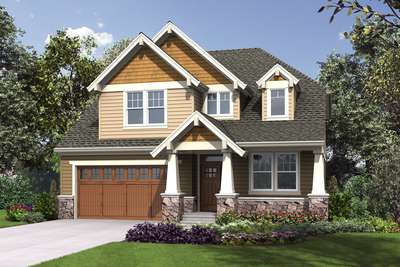
Plan 2230CE with walkout basement
- 5
- 3
- 3800 ft²
- Width: 40'-0"
- Depth: 57'-0"
- Height (Mid): 23'-9"
- Height (Peak): 29'-8"
- Stories (above grade): 2
- Main Pitch: 8/12
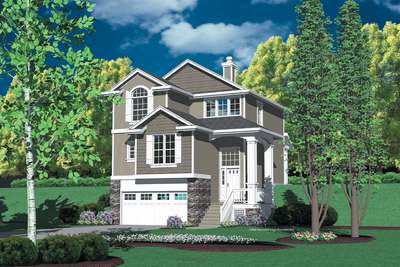
Multi-level Craftsman Plan with Master Walk-in Closet
- 2
- 2
- 1625 ft²
- Width: 30'-0"
- Depth: 44'-6"
- Height (Mid): 22'-5"
- Height (Peak): 26'-8"
- Stories (above grade): 2
- Main Pitch: 7/12
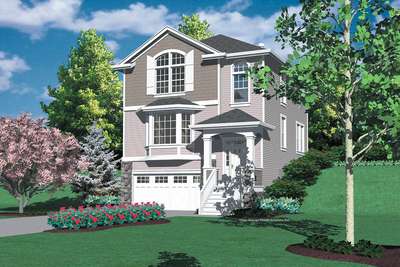
Hillside Craftsman Home with Vaulted Master
- 3
- 2
- 1783 ft²
- Width: 28'-0"
- Depth: 41'-0"
- Height (Mid): 22'-8"
- Height (Peak): 27'-2"
- Stories (above grade): 2
- Main Pitch: 7/12
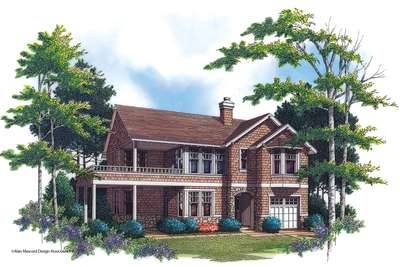
Craftsman Style Plan with L-shaped Kitchen
- 3
- 2
- 1669 ft²
- Width: 44'-6"
- Depth: 32'-0"
- Height (Mid): 13'-6"
- Height (Peak): 18'-6"
- Stories (above grade): 2
- Main Pitch: 8/12
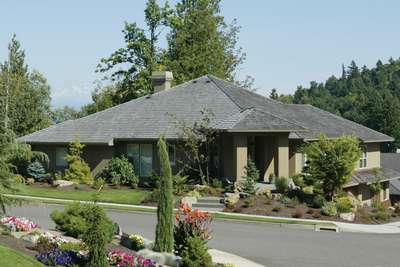
Contemporary Plan for Sloping Corner Lot
- 4
- 3
- 4036 ft²
- Width: 77'-8"
- Depth: 67'-0"
- Height (Mid): 17'-6"
- Height (Peak): 23'-11"
- Stories (above grade): 1
- Main Pitch: 6/12

Contemporary Plan with Daylight Basement
- 5
- 3
- 3414 ft²
- Width: 56'-0"
- Depth: 61'-6"
- Height (Mid): 15'-0"
- Height (Peak): 21'-5"
- Stories (above grade): 1
- Main Pitch: 6/12

A Craftsman Home Designed for Outdoor Fun
- 4
- 3
- 3121 ft²
- Width: 95'-4"
- Depth: 62'-11"
- Height (Mid): 24'-6"
- Height (Peak): 30'-4"
- Stories (above grade): 1
- Main Pitch: 8/12

Efficient Sloping Lot Plan
- 4
- 3
- 3741 ft²
- Width: 54'-0"
- Depth: 46'-0"
- Height (Mid): 22'-0"
- Height (Peak): 24'-1"
- Stories (above grade): 2
- Main Pitch: 4/12

Garage Under, Split Level Plan
- 3
- 2
- 2146 ft²
- Width: 40'-0"
- Depth: 42'-0"
- Height (Mid): 0'-0"
- Height (Peak): 28'-0"
- Stories (above grade): 2
- Main Pitch: 7/12

Luxurious Design with Circular Staircase
- 4
- 3
- 5209 ft²
- Width: 60'-6"
- Depth: 64'-0"
- Height (Mid): 24'-6"
- Height (Peak): 29'-0"
- Stories (above grade): 2
- Main Pitch: 6/12

Craftsman Plan Featuring 3 Floors and Tri-level Deck
- 3
- 3
- 2956 ft²
- Width: 40'-6"
- Depth: 42'-0"
- Height (Mid): 23'-2"
- Height (Peak): 27'-10"
- Stories (above grade): 2
- Main Pitch: 6/12
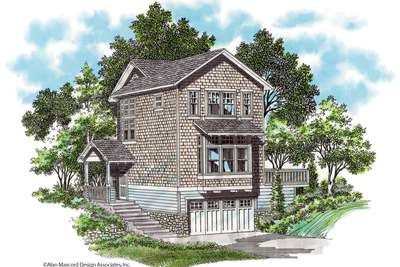
Garage Under Craftsman Plan with Shop
- 3
- 2
- 1675 ft²
- Width: 28'-0"
- Depth: 36'-0"
- Height (Mid): 22'-4"
- Height (Peak): 26'-0"
- Stories (above grade): 2
- Main Pitch: 7/12
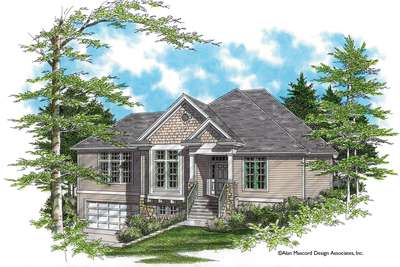
Garage Under Craftsman Plan with Rear View
- 3
- 2
- 2236 ft²
- Width: 61'-0"
- Depth: 45'-0"
- Height (Mid): 17'-0"
- Height (Peak): 25'-0"
- Stories (above grade): 1
- Main Pitch: 10/12
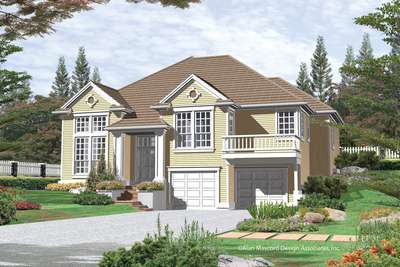
Split Level Garage Under Plan
- 4
- 2
- 1963 ft²
- Width: 50'-0"
- Depth: 43'-0"
- Height (Mid): 26'-6"
- Height (Peak): 34'-0"
- Stories (above grade): 1
- Main Pitch: 9/12

