Bonus Room addition to the Popular Galen Plan
J.T. Roth Construction, Inc. has been building homes in the Portland Metropolitan area for over 30 years. We have developed a level of experience that can only be attained by hard diligent work, paying attention to our homebuyers and their needs. Not only does J.T. Roth Construction, Inc. build a quality house, we have developed the skills to listen to our homebuyers and understand their lifestyle needs. The homebuyers and their families will contribute to the transformation of our houses into homes and our homes into neighborhoods.
If you are looking for a new home in the Portland Metro market, particularly the Westside, then you have come to the right place. J.T. Roth Inc. prides itself as one of the more experienced builders of new homes in the Portland. We invite you to explore our website and experience our new home neighborhoods. Feel free to contact us with any questions you may have and allow us to build your next new home.
Published Plans Previously Constructed by J.T. Roth Construction Include:

- 3
- 2
- 2054 ft²
- Width: 60'-0"
- Depth: 52'-0"
- Height (Mid): 19'-6"
- Height (Peak): 26'-2"
- Stories (above grade): 1
- Main Pitch: 8/12
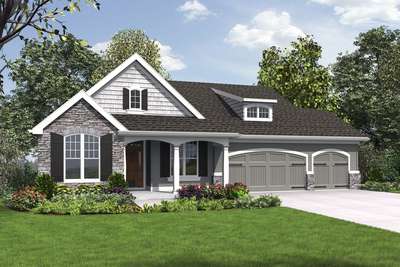
Great Family Plan with Games Room
- 5
- 3
- 2835 ft²
- Width: 57'-6"
- Depth: 60'-6"
- Height (Mid): 15'-7"
- Height (Peak): 22'-1"
- Stories (above grade): 1
- Main Pitch: 6/12
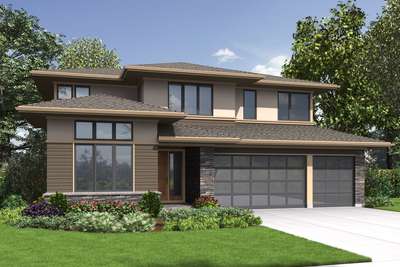
Contemporary Home for a Growing Family
- 4
- 3
- 2939 ft²
- Width: 50'-0"
- Depth: 66'-0"
- Height (Mid): 21'-6"
- Height (Peak): 24'-0"
- Stories (above grade): 2
- Main Pitch: 4/12
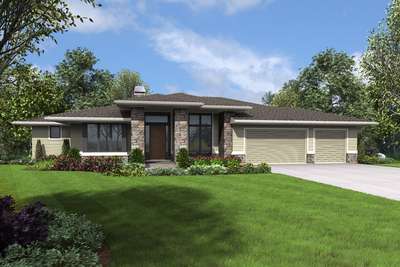
Upscale Home with Room for the Future
- 3
- 2
- 3528 ft²
- Width: 81'-0"
- Depth: 51'-0"
- Height (Mid): 14'-3"
- Height (Peak): 17'-6"
- Stories (above grade): 1
- Main Pitch: 4/12

Beautiful Contemporary Suited to Narrow Lots
- 4
- 2
- 2884 ft²
- Width: 40'-0"
- Depth: 60'-0"
- Height (Mid): 22'-8"
- Height (Peak): 26'-0"
- Stories (above grade): 2
- Main Pitch: 4/12

Uniquely Designed Spaces Bring the Family Together
- 4
- 2
- 1687 ft²
- Width: 30'-0"
- Depth: 39'-0"
- Height (Mid): 23'-2"
- Height (Peak): 28'-6"
- Stories (above grade): 2
- Main Pitch: 10/12
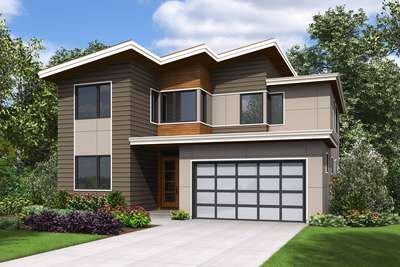
Sophisticated Look Outside, Smart Design Inside
- 4
- 2
- 2839 ft²
- Width: 40'-0"
- Depth: 52'-0"
- Height (Mid): 24'-3"
- Height (Peak): 25'-7"
- Stories (above grade): 2
- Main Pitch: 2/12
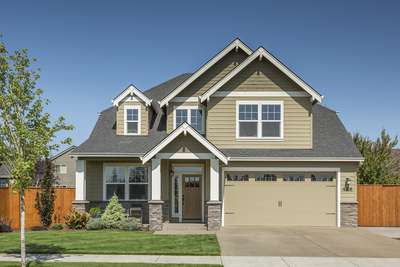
Narrow Lot but Wide Appeal for this Craftsman Champion
- 4
- 2
- 2577 ft²
- Width: 38'-0"
- Depth: 55'-0"
- Height (Mid): 23'-5"
- Height (Peak): 29'-0"
- Stories (above grade): 2
- Main Pitch: 8/12
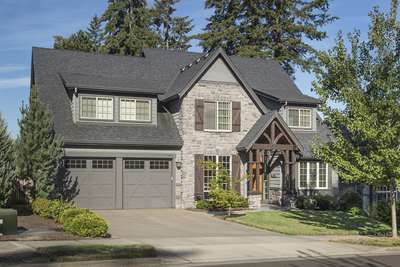
European Craftsman - Great Master Suite and Room For Families
- 5
- 2
- 2729 ft²
- Width: 60'-0"
- Depth: 56'-6"
- Height (Mid): 24'-3"
- Height (Peak): 30'-6"
- Stories (above grade): 2
- Main Pitch: 10/12
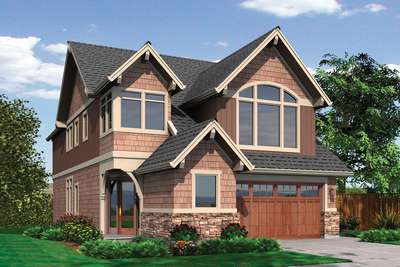
New England Style Narrow Lot Plan
- 4
- 3
- 2730 ft²
- Width: 30'-0"
- Depth: 68'-0"
- Height (Mid): 26'-8"
- Height (Peak): 32'-6"
- Stories (above grade): 2
- Main Pitch: 9/12
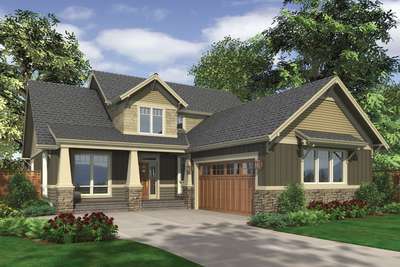
Craftsman Plan full of Amenities
- 3
- 2
- 2507 ft²
- Width: 44'-0"
- Depth: 70'-0"
- Height (Mid): 22'-4"
- Height (Peak): 26'-6"
- Stories (above grade): 2
- Main Pitch: 9/12

Spacious and Open Narrow Lot Home
- 3
- 2
- 2502 ft²
- Width: 35'-0"
- Depth: 63'-0"
- Height (Mid): 24'-10"
- Height (Peak): 30'-10"
- Stories (above grade): 2
- Main Pitch: 9/12

4 Bedroom Plan with Narrow Footprint
- 4
- 2
- 2100 ft²
- Width: 34'-0"
- Depth: 47'-0"
- Height (Mid): 0'-0"
- Height (Peak): 28'-8"
- Stories (above grade): 2
- Main Pitch: 12/12

Rear View Plan with Guest Suite
- 4
- 3
- 2820 ft²
- Width: 42'-0"
- Depth: 53'-0"
- Height (Mid): 25'-4"
- Height (Peak): 32'-9"
- Stories (above grade): 2
- Main Pitch: 10/12

Classic Family Plan with 4 Bedrooms
- 4
- 2
- 2618 ft²
- Width: 50'-0"
- Depth: 42'-0"
- Height (Mid): 24'-7"
- Height (Peak): 30'-0"
- Stories (above grade): 2
- Main Pitch: 9/12

Attractive and Cozy European Cottage Plan
- 4
- 2
- 2606 ft²
- Width: 50'-0"
- Depth: 42'-0"
- Height (Mid): 24'-3"
- Height (Peak): 29'-9"
- Stories (above grade): 2
- Main Pitch: 9/12

Traditional Plan with Laundry on Upper Level
- 3
- 2
- 2605 ft²
- Width: 50'-0"
- Depth: 42'-0"
- Height (Mid): 24'-1"
- Height (Peak): 29'-3"
- Stories (above grade): 2
- Main Pitch: 10/12

Vaulted Bedrooms in Lovely French Cottage Plan
- 3
- 2
- 2605 ft²
- Width: 50'-0"
- Depth: 42'-0"
- Height (Mid): 24'-4"
- Height (Peak): 29'-6"
- Stories (above grade): 2
- Main Pitch: 10/12

Perfect Family Plan with 2 Car Garage
- 4
- 2
- 2453 ft²
- Width: 48'-0"
- Depth: 40'-0"
- Height (Mid): 0'-0"
- Height (Peak): 30'-0"
- Stories (above grade): 2
- Main Pitch: 10/12

Vaulted Single Story Plan with Open Great Room
- 3
- 2
- 2000 ft²
- Width: 55'-0"
- Depth: 58'-0"
- Height (Mid): 16'-0"
- Height (Peak): 23'-0"
- Stories (above grade): 1
- Main Pitch: 6/12

4 Bedroom American Farmhouse Style Plan
- 5
- 2
- 2303 ft²
- Width: 54'-0"
- Depth: 47'-0"
- Height (Mid): 0'-0"
- Height (Peak): 26'-11"
- Stories (above grade): 2
- Main Pitch: 8/12
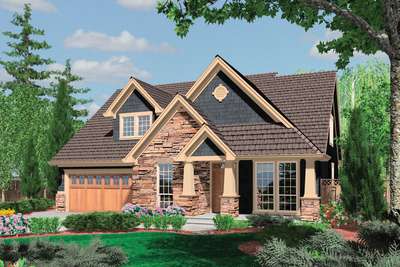
Cozy European Cottage Plan with Deluxe Master Suite
- 3
- 2
- 2289 ft²
- Width: 48'-0"
- Depth: 56'-0"
- Height (Mid): 0'-0"
- Height (Peak): 26'-10"
- Stories (above grade): 2
- Main Pitch: 10/12

Craftsman Plan with Tall Ceilings
- 3
- 2
- 2538 ft²
- Width: 52'-0"
- Depth: 45'-0"
- Height (Mid): 25'-4"
- Height (Peak): 31'-9"
- Stories (above grade): 2
- Main Pitch: 10/12

Spacious Flow for Narrow Lot Plan
- 3
- 2
- 2533 ft²
- Width: 35'-0"
- Depth: 63'-0"
- Height (Mid): 25'-6"
- Height (Peak): 31'-11"
- Stories (above grade): 2
- Main Pitch: 10/12
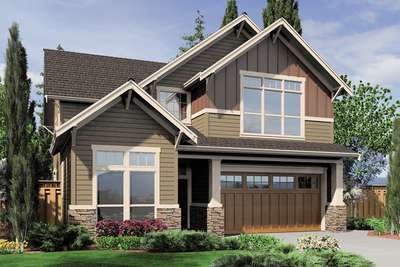
Narrow Lot Craftsman Plan with Vaulted Master Suite
- 3
- 2
- 2533 ft²
- Width: 35'-0"
- Depth: 63'-0"
- Height (Mid): 24'-7"
- Height (Peak): 30'-7"
- Stories (above grade): 2
- Main Pitch: 9/12
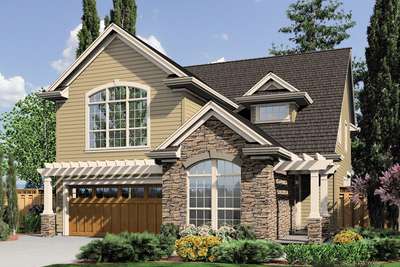
Narrow Lot Plan with Two Story Foyer
- 3
- 2
- 2468 ft²
- Width: 35'-0"
- Depth: 63'-0"
- Height (Mid): 0'-0"
- Height (Peak): 30'-0"
- Stories (above grade): 2
- Main Pitch: 9/12

Craftsman Plan with Island in Kitchen
- 4
- 2
- 2383 ft²
- Width: 47'-0"
- Depth: 48'-0"
- Height (Mid): 0'-0"
- Height (Peak): 27'-0"
- Stories (above grade): 2
- Main Pitch: 6/12

4 Bedroom Traditional Plan with Centralized Kitchen
- 5
- 2
- 2280 ft²
- Width: 50'-0"
- Depth: 56'-6"
- Height (Mid): 0'-0"
- Height (Peak): 27'-6"
- Stories (above grade): 2
- Main Pitch: 10/12
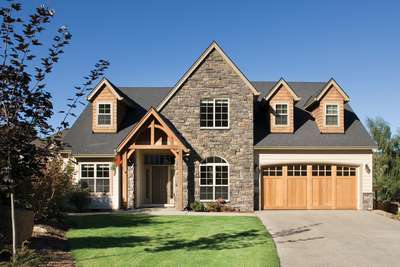
French Country Plan with Great Room
- 4
- 2
- 2196 ft²
- Width: 50'-0"
- Depth: 56'-0"
- Height (Mid): 18'-8"
- Height (Peak): 27'-6"
- Stories (above grade): 2
- Main Pitch: 10/12
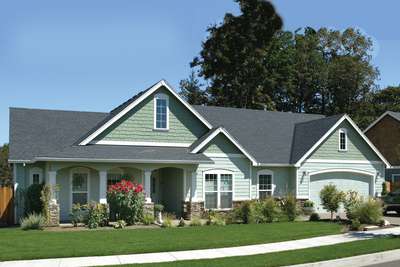
Featuring Vaulted Ceiling and Extra Garage Space
- 3
- 2
- 1873 ft²
- Width: 70'-0"
- Depth: 51'-0"
- Height (Mid): 15'-6"
- Height (Peak): 22'-2"
- Stories (above grade): 1
- Main Pitch: 8/12
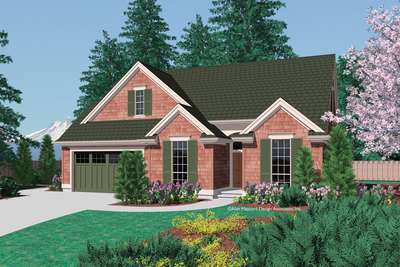
Spacious Starter Home Plan with Great Lighting
- 3
- 2
- 1500 ft²
- Width: 50'-0"
- Depth: 46'-6"
- Height (Mid): 17'-6"
- Height (Peak): 26'-0"
- Stories (above grade): 1
- Main Pitch: 10/12

French Style Plan Featuring Built-in Media Set
- 3
- 2
- 2834 ft²
- Width: 60'-0"
- Depth: 52'-0"
- Height (Mid): 25'-4"
- Height (Peak): 32'-10"
- Stories (above grade): 2
- Main Pitch: 10/12

Traditional Plan with Formal and Informal Areas
- 3
- 2
- 2315 ft²
- Width: 50'-0"
- Depth: 56'-10"
- Height (Mid): 22'-5"
- Height (Peak): 27'-4"
- Stories (above grade): 2
- Main Pitch: 8/12
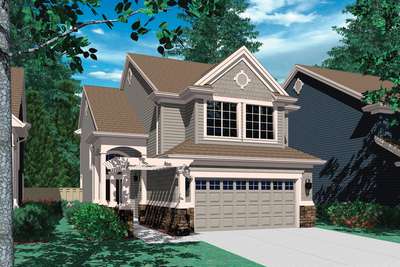
4 Bedroom Narrow Lot Traditional Plan
- 4
- 2
- 1919 ft²
- Width: 28'-0"
- Depth: 56'-0"
- Height (Mid): 24'-2"
- Height (Peak): 30'-4"
- Stories (above grade): 2
- Main Pitch: 7/12

3 Floor Home Plan for Steep Sloping Lot
- 4
- 3
- 2993 ft²
- Width: 46'-0"
- Depth: 42'-0"
- Height (Mid): 24'-4"
- Height (Peak): 30'-10"
- Stories (above grade): 2
- Main Pitch: 10/12

Country Style 4 Bedroom Plan
- 4
- 2
- 2966 ft²
- Width: 62'-0"
- Depth: 44'-0"
- Height (Mid): 23'-8"
- Height (Peak): 29'-2"
- Stories (above grade): 2
- Main Pitch: 8/12

Cottage Style Plan for Versatile Locations
- 4
- 2
- 2320 ft²
- Width: 40'-0"
- Depth: 50'-0"
- Height (Mid): 23'-6"
- Height (Peak): 29'-0"
- Stories (above grade): 2
- Main Pitch: 8/12
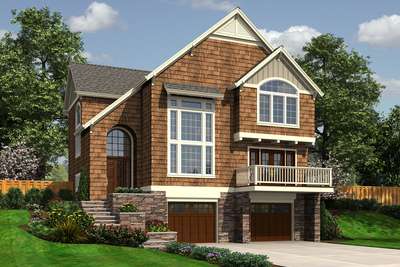
Sloping Lot Tri-level Plan with Loft
- 3
- 2
- 2044 ft²
- Width: 38'-0"
- Depth: 35'-0"
- Height (Mid): 23'-0"
- Height (Peak): 30'-0"
- Stories (above grade): 2
- Main Pitch: 10/12

Traditional Plan with Angled Fireplace in Family Room
- 3
- 2
- 1994 ft²
- Width: 40'-0"
- Depth: 43'-0"
- Height (Mid): 22'-10"
- Height (Peak): 27'-10"
- Stories (above grade): 2
- Main Pitch: 8/12
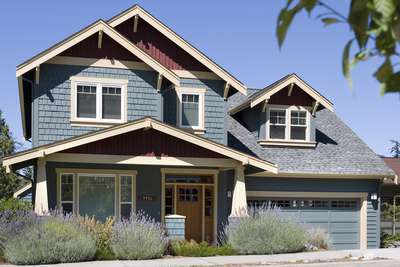
Two Story Craftsman Plan with 4 Bedrooms
- 3
- 2
- 1943 ft²
- Width: 40'-0"
- Depth: 52'-0"
- Height (Mid): 21'-4"
- Height (Peak): 25'-2"
- Stories (above grade): 2
- Main Pitch: 8/12

Perfect Craftsman Family Home with 4 Bedrooms
- 4
- 2
- 1866 ft²
- Width: 40'-0"
- Depth: 47'-0"
- Height (Mid): 17'-2"
- Height (Peak): 24'-4"
- Stories (above grade): 2
- Main Pitch: 8/12

Craftsman Plan with Large Deck in Rear
- 3
- 2
- 2214 ft²
- Width: 53'-0"
- Depth: 44'-0"
- Height (Mid): 22'-6"
- Height (Peak): 28'-0"
- Stories (above grade): 2
- Main Pitch: 10/12

Traditional Plan Featuring Master Salon
- 4
- 2
- 1877 ft²
- Width: 40'-0"
- Depth: 49'-0"
- Height (Mid): 22'-5"
- Height (Peak): 27'-0"
- Stories (above grade): 2
- Main Pitch: 10/12

Angled Central Staircase Overlooks Family Room
- 5
- 3
- 3609 ft²
- Width: 57'-0"
- Depth: 63'-0"
- Height (Mid): 25'-4"
- Height (Peak): 32'-8"
- Stories (above grade): 2
- Main Pitch: 6/12

Craftsman Plan with Grand Staircase
- 3
- 2
- 2170 ft²
- Width: 40'-0"
- Depth: 64'-0"
- Height (Mid): 24'-3"
- Height (Peak): 30'-6"
- Stories (above grade): 2
- Main Pitch: 10/12

Charming Country Style Great Room Plan with Den
- 3
- 2
- 1913 ft²
- Width: 50'-0"
- Depth: 47'-0"
- Height (Mid): 25'-0"
- Height (Peak): 31'-0"
- Stories (above grade): 2
- Main Pitch: 8/12

High Ceilings in Contemporary Plan, 2 Car Garage
- 3
- 2
- 2465 ft²
- Width: 45'-0"
- Depth: 64'-0"
- Height (Mid): 22'-0"
- Height (Peak): 25'-5"
- Stories (above grade): 2
- Main Pitch: 5/12

Traditional Plan with Spacious Family Area
- 4
- 2
- 2494 ft²
- Width: 50'-0"
- Depth: 48'-0"
- Height (Mid): 23'-9"
- Height (Peak): 30'-0"
- Stories (above grade): 2
- Main Pitch: 10/12
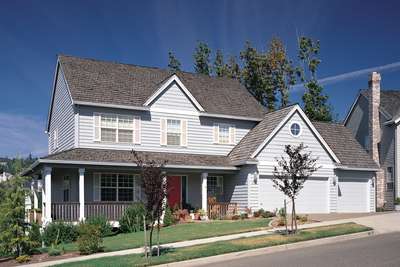
Charming Country Plan with Wrap-around Porch
- 4
- 2
- 2127 ft²
- Width: 50'-0"
- Depth: 40'-0"
- Height (Mid): 23'-3"
- Height (Peak): 29'-6"
- Stories (above grade): 2
- Main Pitch: 9/12

3 Bedroom Traditional Plan with Grand Master Suite
- 3
- 2
- 2066 ft²
- Width: 38'-0"
- Depth: 51'-0"
- Height (Mid): 22'-6"
- Height (Peak): 27'-4"
- Stories (above grade): 2
- Main Pitch: 10/12

Two Story Traditional Great Room Plan with Fireplace
- 3
- 2
- 1707 ft²
- Width: 40'-0"
- Depth: 52'-10"
- Height (Mid): 21'-8"
- Height (Peak): 26'-3"
- Stories (above grade): 2
- Main Pitch: 8/12

Craftsman Plan with Abundant Natural Light
- 3
- 2
- 2135 ft²
- Width: 42'-0"
- Depth: 63'-0"
- Height (Mid): 18'-2"
- Height (Peak): 25'-8"
- Stories (above grade): 2
- Main Pitch: 8/12

Liveable Four Bedroom Country Plan
- 5
- 2
- 2539 ft²
- Width: 56'-0"
- Depth: 40'-0"
- Height (Mid): 24'-0"
- Height (Peak): 30'-0"
- Stories (above grade): 2
- Main Pitch: 8/12

European Plan with Arch Top Windows
- 4
- 2
- 2463 ft²
- Width: 50'-0"
- Depth: 54'-0"
- Height (Mid): 24'-3"
- Height (Peak): 30'-6"
- Stories (above grade): 2
- Main Pitch: 10/12

2 Level Split Bedroom Plan
- 4
- 2
- 1919 ft²
- Width: 44'-0"
- Depth: 51'-0"
- Height (Mid): 20'-2"
- Height (Peak): 22'-4"
- Stories (above grade): 2
- Main Pitch: 8/12


