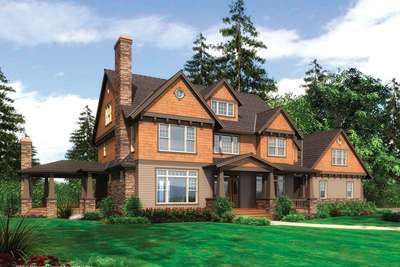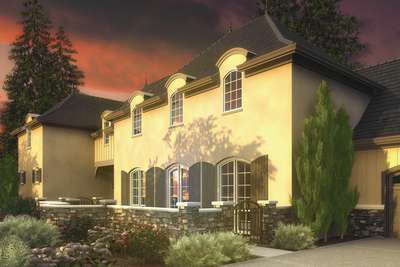Updated Farmhouse Plan
Perfect For Acreage
Search All PlansShowing 76 Plans

- 4
- 2
- 2513 ft²
- Width: 56'-0"
- Depth: 62'-0"
- Height (Mid): 25'-4"
- Height (Peak): 34'-5"
- Stories (above grade): 2
- Main Pitch: 12/12

Country Plan with Side-Loading Garage
- 4
- 2
- 2561 ft²
- Width: 60'-0"
- Depth: 51'-0"
- Height (Mid): 20'-6"
- Height (Peak): 31'-1"
- Stories (above grade): 2
- Main Pitch: 12/12
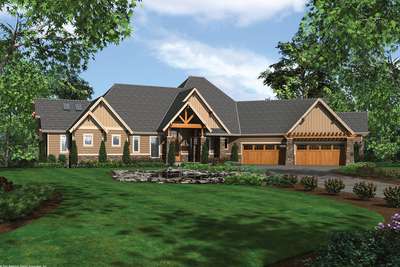
Northwest Style Craftsman Lodge
- 4
- 3
- 5155 ft²
- Width: 124'-4"
- Depth: 84'-3"
- Height (Mid): 21'-9"
- Height (Peak): 33'-10"
- Stories (above grade): 1
- Main Pitch: 12/12
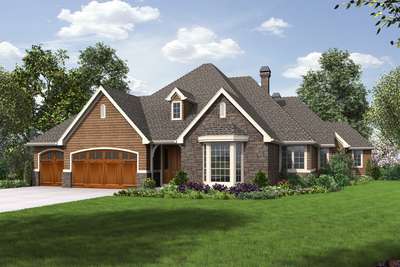
Spacious Single Level, Amenities for Everyone
- 3
- 2
- 3044 ft²
- Width: 75'-6"
- Depth: 85'-6"
- Height (Mid): 18'-11"
- Height (Peak): 29'-3"
- Stories (above grade): 1
- Main Pitch: 8/12
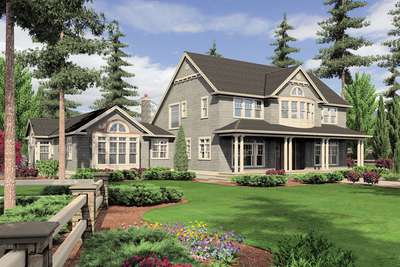
Master Suite Features His and Hers Bathrooms
- 4
- 5
- 4790 ft²
- Width: 116'-0"
- Depth: 88'-0"
- Height (Mid): 26'-0"
- Height (Peak): 32'-8"
- Stories (above grade): 2
- Main Pitch: 10/12
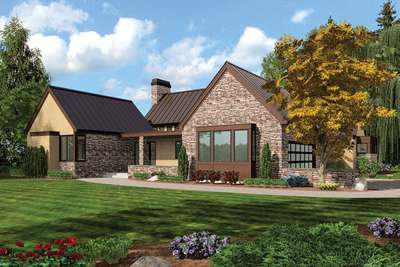
Wonderful Farmhouse Layout with Courtyard
- 3
- 2
- 2749 ft²
- Width: 73'-0"
- Depth: 81'-6"
- Height (Mid): 19'-11"
- Height (Peak): 25'-8"
- Stories (above grade): 1
- Main Pitch: 12/12
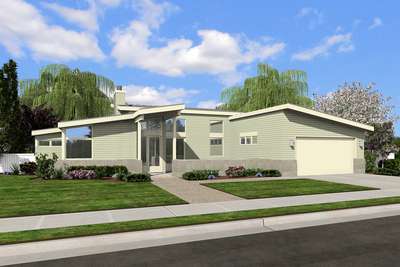
Tons of Room in a Smart, Compact Floor Plan
- 2
- 2
- 1508 ft²
- Width: 68'-0"
- Depth: 49'-0"
- Height (Mid): 0'-0"
- Height (Peak): 19'-3"
- Stories (above grade): 1
- Main Pitch: 2/12

Cape Cod Plan with Covered Porch and High Ceilings
- 3
- 2
- 2367 ft²
- Width: 72'-0"
- Depth: 62'-0"
- Height (Mid): 18'-9"
- Height (Peak): 26'-0"
- Stories (above grade): 1
- Main Pitch: 8/12
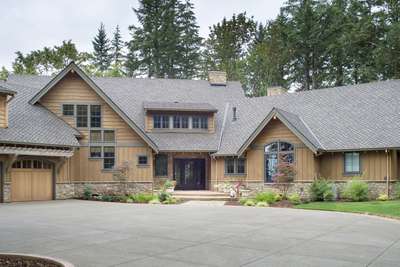
Luxury Lodge wth Open Floor Plan and Ample Amenities
- 5
- 5
- 5250 ft²
- Width: 129'-3"
- Depth: 98'-3"
- Height (Mid): 0'-0"
- Height (Peak): 31'-4"
- Stories (above grade): 2
- Main Pitch: 12/12
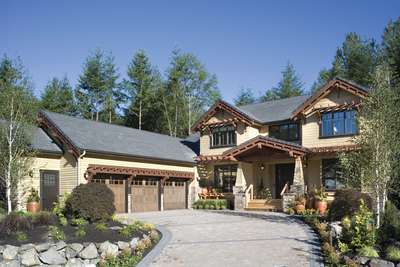
Featured in the 2007 Seattle Street of Dreams
- 4
- 4
- 4372 ft²
- Width: 68'-6"
- Depth: 102'-0"
- Height (Mid): 24'-5"
- Height (Peak): 29'-4"
- Stories (above grade): 2
- Main Pitch: 8/12

Country Family Plan with 4 Bedrooms
- 3
- 2
- 2650 ft²
- Width: 94'-0"
- Depth: 53'-0"
- Height (Mid): 21'-6"
- Height (Peak): 28'-7"
- Stories (above grade): 1
- Main Pitch: 10/12
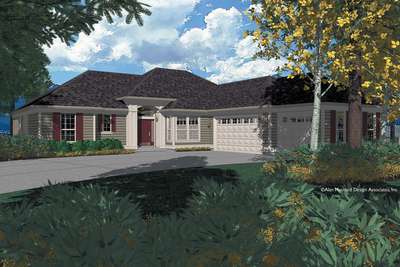
Ranch Style Plan with Luxurious Master Bath
- 3
- 2
- 2155 ft²
- Width: 60'-0"
- Depth: 79'-0"
- Height (Mid): 15'-0"
- Height (Peak): 21'-0"
- Stories (above grade): 1
- Main Pitch: 8/12
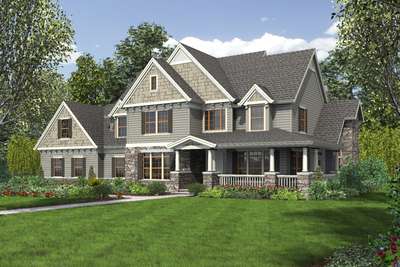
Luxurious Country Living
- 4
- 3
- 3155 ft²
- Width: 77'-6"
- Depth: 48'-8"
- Height (Mid): 24'-9"
- Height (Peak): 32'-0"
- Stories (above grade): 2
- Main Pitch: 12/12
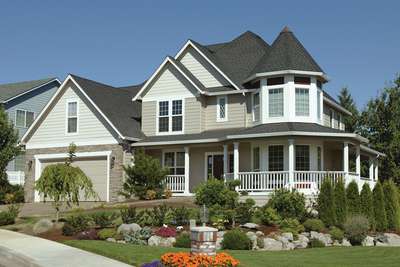
Victorian Style Plan with Wrap-around Porch
- 4
- 3
- 2518 ft²
- Width: 59'-0"
- Depth: 51'-6"
- Height (Mid): 25'-2"
- Height (Peak): 32'-9"
- Stories (above grade): 2
- Main Pitch: 12/12
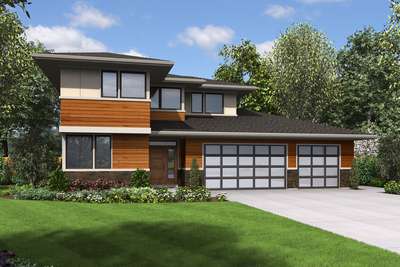
Organic Design with Lots of Light
- 4
- 3
- 2573 ft²
- Width: 55'-0"
- Depth: 56'-0"
- Height (Mid): 20'-4"
- Height (Peak): 22'-5"
- Stories (above grade): 2
- Main Pitch: 4/12

Live Like You’re on Vacation Every Day
- 4
- 4
- 4339 ft²
- Width: 137'-2"
- Depth: 97'-3"
- Height (Mid): 0'-0"
- Height (Peak): 26'-4"
- Stories (above grade): 2
- Main Pitch: 10/12
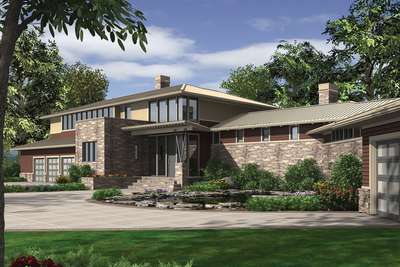
Modern Plan that Blends with Land
- 4
- 3
- 6658 ft²
- Width: 168'-8"
- Depth: 77'-6"
- Height (Mid): 0'-0"
- Height (Peak): 25'-8"
- Stories (above grade): 2
- Main Pitch: 4/12

Almost 9000 Square Feet of Luxury
- 5
- 5
- 7031 ft²
- Width: 130'-9"
- Depth: 74'-7"
- Height (Mid): 0'-0"
- Height (Peak): 32'-0"
- Stories (above grade): 2
- Main Pitch: 13/12

Traditional Plan with Vaulted Ceiling
- 3
- 2
- 1852 ft²
- Width: 70'-0"
- Depth: 45'-0"
- Height (Mid): 18'-8"
- Height (Peak): 27'-4"
- Stories (above grade): 1
- Main Pitch: 10/12
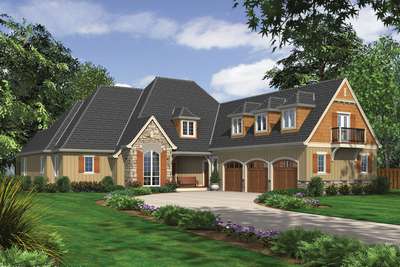
- 4
- 4
- 3600 ft²
- Width: 66'-6"
- Depth: 83'-0"
- Height (Mid): 0'-0"
- Height (Peak): 32'-0"
- Stories (above grade): 2
- Main Pitch: 13/12
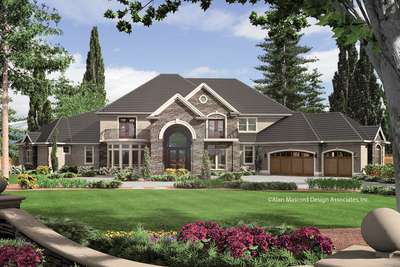
Grand Interior, Plus Outdoor Living and Kitchen
- 5
- 6+
- 6497 ft²
- Width: 127'-0"
- Depth: 92'-2"
- Height (Mid): 28'-2"
- Height (Peak): 36'-9"
- Stories (above grade): 2
- Main Pitch: 10/12
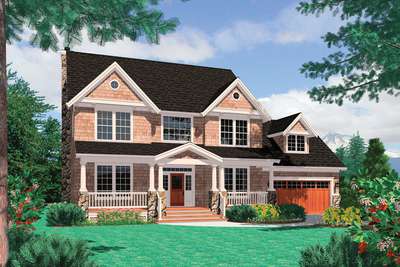
Symmetrical Floor Plan in Craftsman Design
- 4
- 2
- 2500 ft²
- Width: 60'-0"
- Depth: 42'-0"
- Height (Mid): 26'-9"
- Height (Peak): 34'-5"
- Stories (above grade): 2
- Main Pitch: 10/12

Craftsman Plan with Bright Natural Light
- 4
- 3
- 3463 ft²
- Width: 91'-0"
- Depth: 55'-0"
- Height (Mid): 25'-9"
- Height (Peak): 30'-2"
- Stories (above grade): 2
- Main Pitch: 6/12

The Best of One Story Living
- 3
- 2
- 2918 ft²
- Width: 110'-9"
- Depth: 79'-7"
- Height (Mid): 15'-8"
- Height (Peak): 22'-8"
- Stories (above grade): 1
- Main Pitch: 12/12
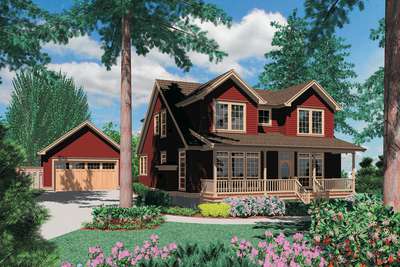
Colonial Plan with Detached Garage
- 4
- 3
- 2859 ft²
- Width: 35'-0"
- Depth: 56'-0"
- Height (Mid): 21'-4"
- Height (Peak): 24'-8"
- Stories (above grade): 2
- Main Pitch: 10/12
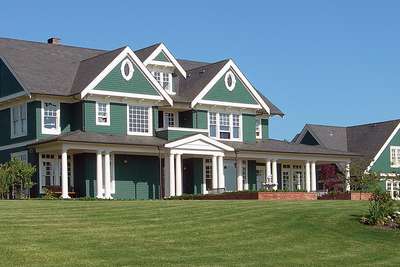
Luxury Home Plan with a Sunroom and Hobby Room
- 4
- 4
- 5180 ft²
- Width: 117'-6"
- Depth: 63'-6"
- Height (Mid): 28'-7"
- Height (Peak): 36'-2"
- Stories (above grade): 2
- Main Pitch: 9/12

Contemporary One Story Plan with Rear View
- 3
- 3
- 2670 ft²
- Width: 109'-4"
- Depth: 60'-1"
- Height (Mid): 15'-2"
- Height (Peak): 21'-3"
- Stories (above grade): 1
- Main Pitch: 7/12
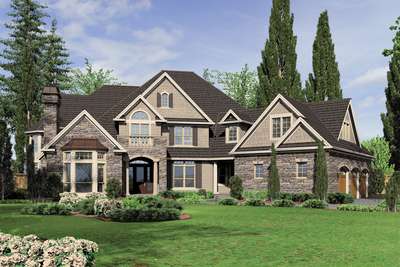
Large European Country Design with Angled Garage
- 5
- 5
- 6775 ft²
- Width: 100'-8"
- Depth: 90'-9"
- Height (Mid): 0'-0"
- Height (Peak): 41'-5"
- Stories (above grade): 2
- Main Pitch: 12/12
