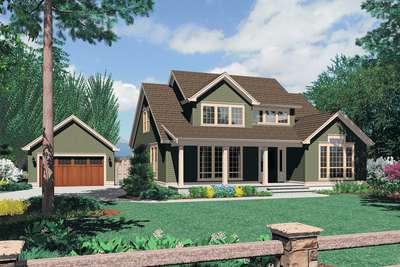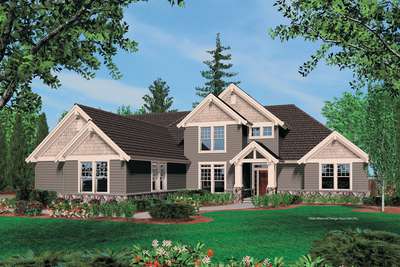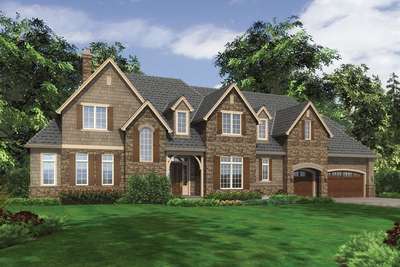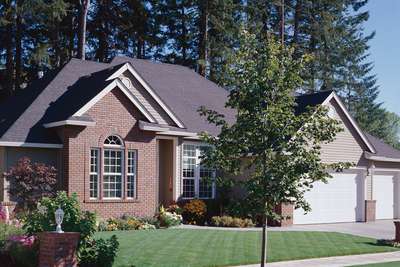The Glendale 2448
Dumbwaiter and Laundry Chute Included

Dumbwaiter and Laundry Chute Included

Traditional Plan with Corner Fireplace and Spa Tub

Master and Second Bedroom on Main

Two Story Great Room

Unique Architectural Details in Simple Floor Plan

Convenience and Luxury close to 8000 Square Feet

Northeastern Shingle Style Home Plan

Ranch Style Plan with Great Lighting

Modern Farmhouse Style with Contemporary Elements

Craftsman Plan with Mission Style Window

Luxurious European Style with Veranda

Victorian Plan with Wrap-around Porch

Three Bedroom Country Plan with Master on Main

Plan has Double Doored Entry and a Box-bay Window