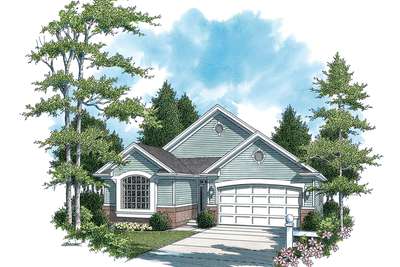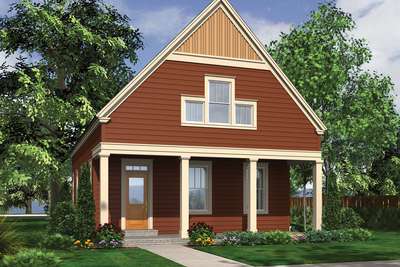vacation
Search All PlansThe Vacation home plan collection comprises homes we've selected as suitable for a typical second residence; usually homes with small, efficient floor plans. There's a variety of exterior styles for you to choose from, to suit mountain, desert or beach environments. Open floor plans make excellent vacation homes - we're sure you'll find the perfect one for you.
Showing 35 Plans
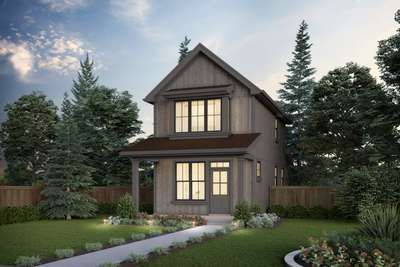
- 2
- 1
- 944 ft²
- Width: 17'-0"
- Depth: 41'-0"
- Height (Mid): 21'-9"
- Height (Peak): 25'-6"
- Stories (above grade): 2
- Main Pitch: 10/12
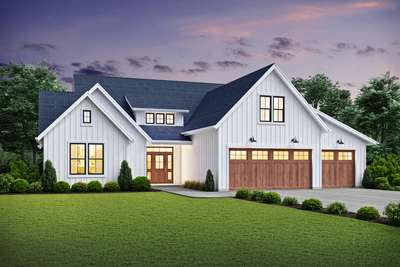
Great farmhouse plan with flexible space for home office, craft room or guests!
- 3
- 2
- 2576 ft²
- Width: 64'-0"
- Depth: 67'-6"
- Height (Mid): 18'-3"
- Height (Peak): 27'-9"
- Stories (above grade): 1
- Main Pitch: 10/12
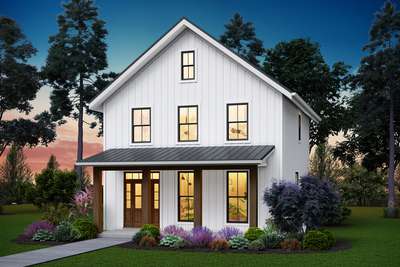
Great affordable home with options to upgrade!
- 3
- 2
- 1394 ft²
- Width: 26'-0"
- Depth: 34'-0"
- Height (Mid): 23'-5"
- Height (Peak): 28'-10"
- Stories (above grade): 2
- Main Pitch: 9/12
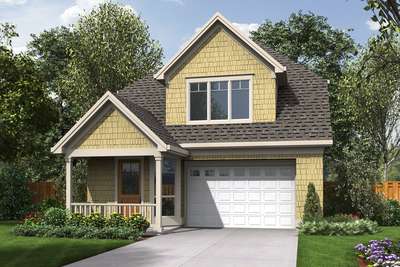
Beautiful, Unusual Design to Fit Your Lifestyle
- 3
- 2
- 1384 ft²
- Width: 28'-0"
- Depth: 44'-0"
- Height (Mid): 23'-8"
- Height (Peak): 28'-2"
- Stories (above grade): 2
- Main Pitch: 11/12
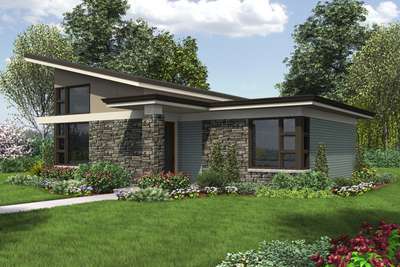
Single Bedroom, Compact Contemporary Home Ideal for Beach, Rental, Vacation, or Micro Living!
- 1
- 1
- 899 ft²
- Width: 34'-0"
- Depth: 30'-0"
- Height (Mid): 13'-10"
- Height (Peak): 18'-0"
- Stories (above grade): 1
- Main Pitch: 3/12
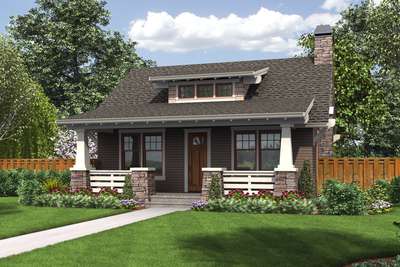
A Beautifully Detailed Craftsman Getaway
- 1
- 1
- 960 ft²
- Width: 30'-0"
- Depth: 48'-0"
- Height (Mid): 14'-6"
- Height (Peak): 20'-6"
- Stories (above grade): 1
- Main Pitch: 8/12
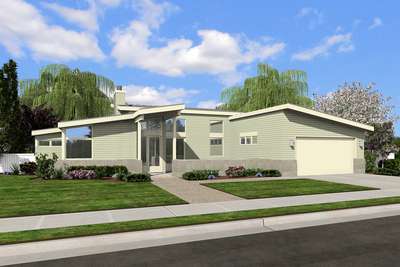
Tons of Room in a Smart, Compact Floor Plan
- 2
- 2
- 1508 ft²
- Width: 68'-0"
- Depth: 49'-0"
- Height (Mid): 0'-0"
- Height (Peak): 19'-3"
- Stories (above grade): 1
- Main Pitch: 2/12
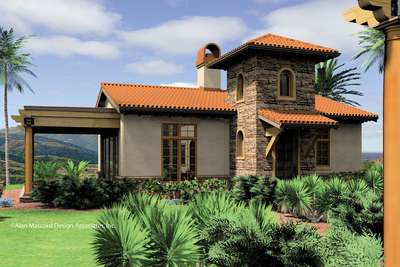
Mediterranean Guest Home Plan or Vacation Retreat
- 1
- 1
- 972 ft²
- Width: 49'-6"
- Depth: 31'-6"
- Height (Mid): 18'-3"
- Height (Peak): 19'-3"
- Stories (above grade): 1
- Main Pitch: 4/12
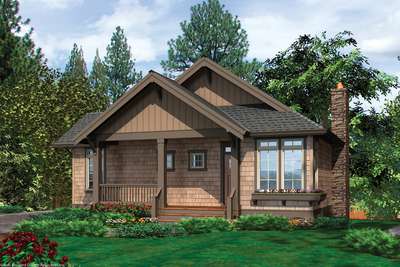
Cozy Destination Retreat Plan
- 3
- 2
- 1395 ft²
- Width: 36'-0"
- Depth: 35'-0"
- Height (Mid): 13'-10"
- Height (Peak): 19'-0"
- Stories (above grade): 1
- Main Pitch: 8/12
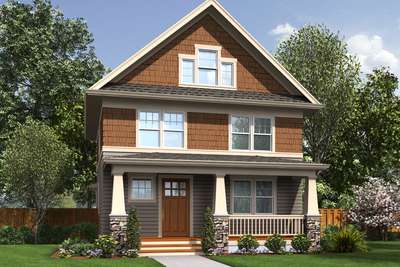
The Perfect Seaside Cottage or Starter Home
- 3
- 2
- 1925 ft²
- Width: 28'-0"
- Depth: 48'-0"
- Height (Mid): 25'-0"
- Height (Peak): 31'-8"
- Stories (above grade): 2
- Main Pitch: 10/12
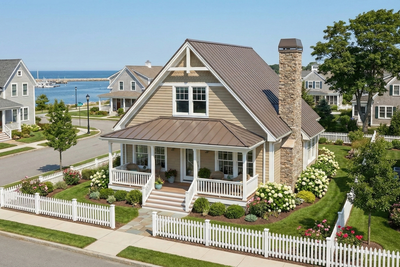
Cabin Design Vacation Home Plan
- 1
- 1
- 950 ft²
- Width: 32'-0"
- Depth: 31'-0"
- Height (Mid): 18'-2"
- Height (Peak): 26'-2"
- Stories (above grade): 2
- Main Pitch: 12/12
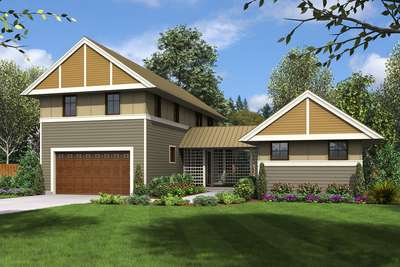
A House For All Reasons
- 4
- 3
- 2204 ft²
- Width: 60'-0"
- Depth: 80'-0"
- Height (Mid): 21'-8"
- Height (Peak): 26'-4"
- Stories (above grade): 2
- Main Pitch: 8/12
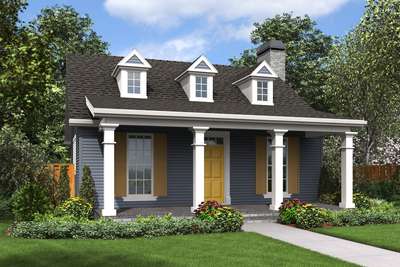
Everything You Need in a Comfortable Cottage
- 2
- 1
- 960 ft²
- Width: 30'-0"
- Depth: 48'-0"
- Height (Mid): 14'-6"
- Height (Peak): 20'-6"
- Stories (above grade): 1
- Main Pitch: 8/12
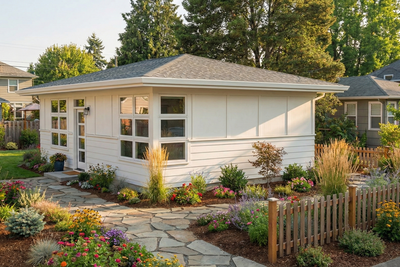
Micro House Plans with So Many Possibilities
- 1
- 1
- 600 ft²
- Width: 20'-0"
- Depth: 30'-0"
- Height (Mid): 11'-2"
- Height (Peak): 13'-2"
- Stories (above grade): 1
- Main Pitch: 4/12
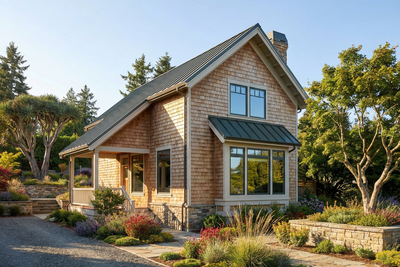
1 Bedroom Cottage Plan with Loft
- 2
- 1
- 981 ft²
- Width: 27'-0"
- Depth: 39'-0"
- Height (Mid): 20'-0"
- Height (Peak): 24'-8"
- Stories (above grade): 2
- Main Pitch: 10/12
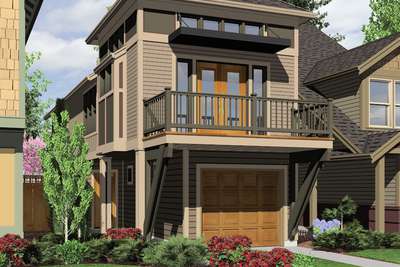
Contemporary Craftsman Plan Perfect for Narrow Lot
- 2
- 2
- 1203 ft²
- Width: 17'-0"
- Depth: 58'-0"
- Height (Mid): 23'-6"
- Height (Peak): 26'-4"
- Stories (above grade): 2
- Main Pitch: 8/12
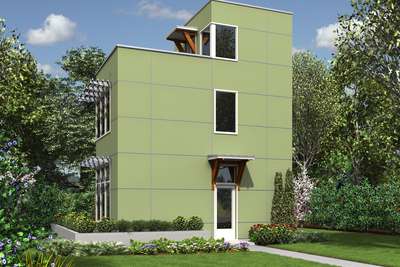
A Fun, Unique Home for Vacationers or Micro Living
- 1
- 1
- 728 ft²
- Width: 24'-0"
- Depth: 14'-0"
- Height (Mid): 27'-8"
- Height (Peak): 27'-8"
- Stories (above grade): 3
- Main Pitch: 1/12
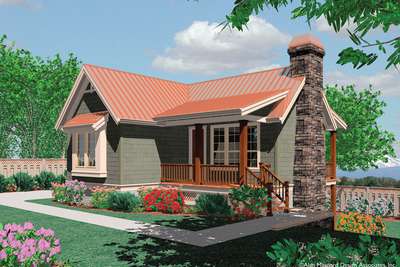
2 Level Cottage Plan with Stone Chimney
- 3
- 2
- 1225 ft²
- Width: 30'-0"
- Depth: 41'-0"
- Height (Mid): 12'-10"
- Height (Peak): 17'-0"
- Stories (above grade): 2
- Main Pitch: 12/12
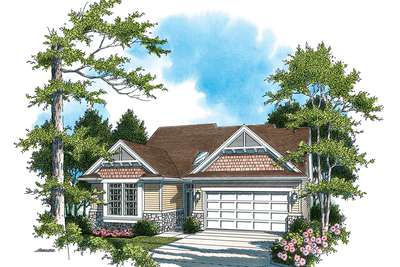
Craftsman Plan with Large Gathering Areas
- 4
- 3
- 2553 ft²
- Width: 40'-0"
- Depth: 59'-0"
- Height (Mid): 18'-4"
- Height (Peak): 24'-8"
- Stories (above grade): 1
- Main Pitch: 8/12
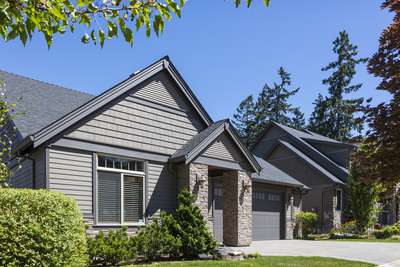
Seaside Cottage with Fireplace in Living Room
- 4
- 3
- 2562 ft²
- Width: 40'-0"
- Depth: 60'-0"
- Height (Mid): 16'-11"
- Height (Peak): 24'-4"
- Stories (above grade): 1
- Main Pitch: 8/12
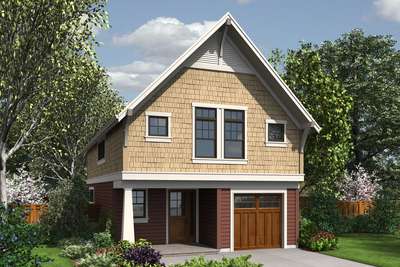
Craftsman Style and Modern Design Come Together
- 3
- 2
- 1759 ft²
- Width: 25'-0"
- Depth: 45'-0"
- Height (Mid): 22'-11"
- Height (Peak): 29'-8"
- Stories (above grade): 2
- Main Pitch: 12/12
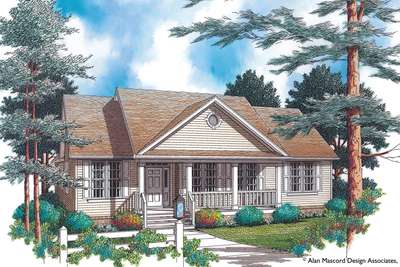
Country Home Plan with Large Porch
- 3
- 2
- 1771 ft²
- Width: 50'-0"
- Depth: 70'-0"
- Height (Mid): 15'-2"
- Height (Peak): 21'-6"
- Stories (above grade): 1
- Main Pitch: 8/12
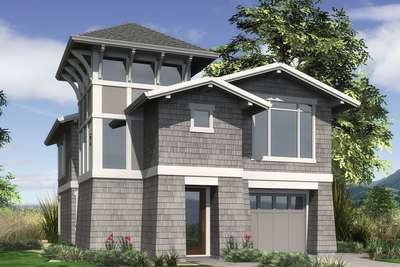
View-grabbing Narrow Lot Design
- 3
- 2
- 2044 ft²
- Width: 30'-0"
- Depth: 53'-6"
- Height (Mid): 0'-0"
- Height (Peak): 30'-0"
- Stories (above grade): 2
- Main Pitch: 4/12
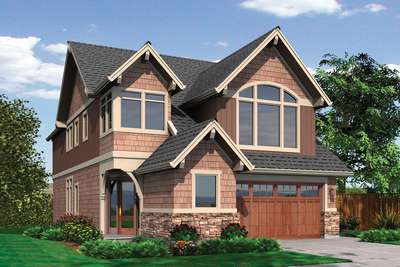
New England Style Narrow Lot Plan
- 4
- 3
- 2730 ft²
- Width: 30'-0"
- Depth: 68'-0"
- Height (Mid): 26'-8"
- Height (Peak): 32'-6"
- Stories (above grade): 2
- Main Pitch: 9/12
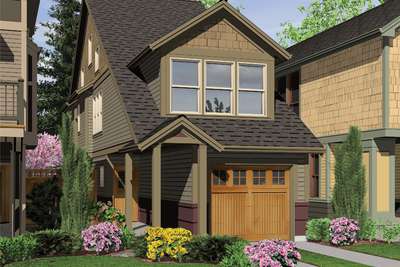
Narrow Craftsman Plan with Loft
- 2
- 2
- 1430 ft²
- Width: 17'-0"
- Depth: 54'-0"
- Height (Mid): 23'-10"
- Height (Peak): 31'-4"
- Stories (above grade): 3
- Main Pitch: 8/12
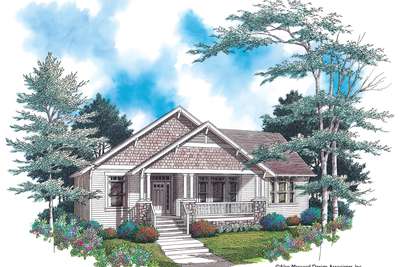
Craftsman Plan with Front Porch
- 3
- 2
- 1771 ft²
- Width: 50'-0"
- Depth: 70'-0"
- Height (Mid): 15'-2"
- Height (Peak): 21'-10"
- Stories (above grade): 1
- Main Pitch: 8/12
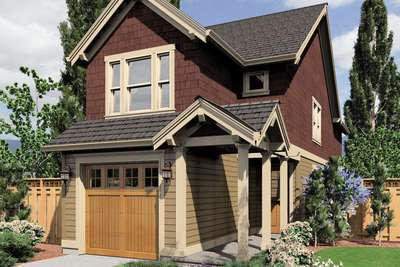
Two Bedroom Narrow Lot Plan
- 2
- 2
- 1572 ft²
- Width: 17'-0"
- Depth: 64'-0"
- Height (Mid): 0'-0"
- Height (Peak): 30'-10"
- Stories (above grade): 2
- Main Pitch: 8/12
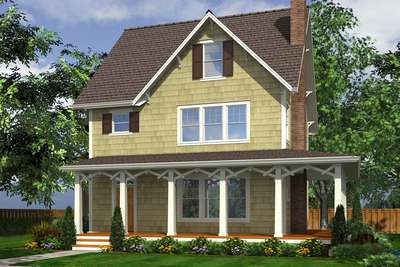
Wrap Around Porch and Spacious Layout
- 3
- 3
- 2719 ft²
- Width: 32'-0"
- Depth: 40'-0"
- Height (Mid): 27'-10"
- Height (Peak): 35'-10"
- Stories (above grade): 3
- Main Pitch: 12/12
