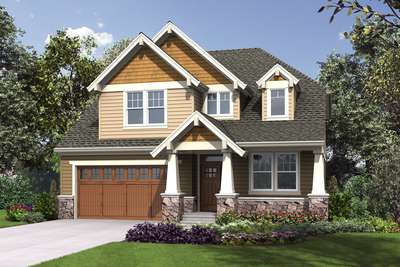Luxurious Craftsman Home with Attractive Amenities
Browse Mascord House Plans
Showing 28 Plans
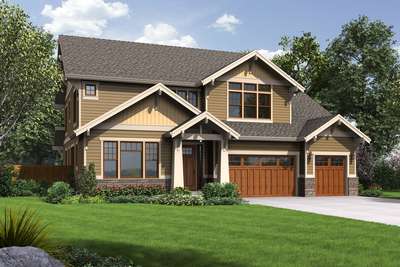
The Tualatin 2469
- 5
- 5
- 4177 ft²
- Width: 54'-0"
- Depth: 60'-0"
- Height (Mid): 25'-3"
- Height (Peak): 31'-4"
- Stories (above grade): 2
- Main Pitch: 7/12
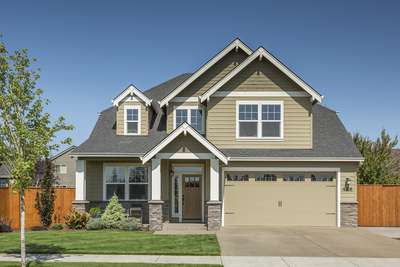
The Morecambe 2230CE
Narrow Lot but Wide Appeal for this Craftsman Champion
- 4
- 2
- 2577 ft²
- Width: 38'-0"
- Depth: 55'-0"
- Height (Mid): 23'-5"
- Height (Peak): 29'-0"
- Stories (above grade): 2
- Main Pitch: 8/12
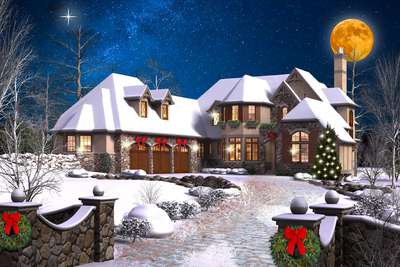
The Rivendell Manor 2470
Storybook Splendor in the Street of Dreams
- 3
- 3
- 4142 ft²
- Width: 65'-6"
- Depth: 113'-2"
- Height (Mid): 24'-9"
- Height (Peak): 29'-0"
- Stories (above grade): 2
- Main Pitch: 13/12

The Northbrook 22122Q
Updated Farmhouse Plan
- 4
- 2
- 2513 ft²
- Width: 56'-0"
- Depth: 62'-0"
- Height (Mid): 25'-4"
- Height (Peak): 34'-5"
- Stories (above grade): 2
- Main Pitch: 12/12
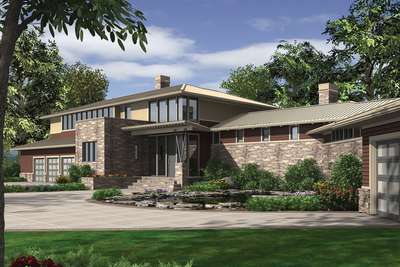
The Aurea 2453
Modern Plan that Blends with Land
- 4
- 3
- 6658 ft²
- Width: 168'-8"
- Depth: 77'-6"
- Height (Mid): 0'-0"
- Height (Peak): 25'-8"
- Stories (above grade): 2
- Main Pitch: 4/12
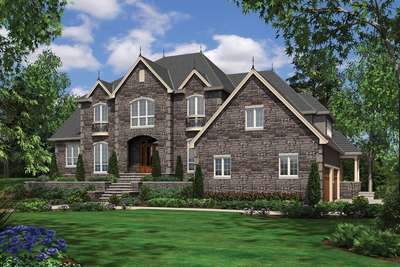
The Benedict 2432A
Stately European Style Home Fit For Royalty
- 4
- 3
- 4888 ft²
- Width: 90'-0"
- Depth: 70'-0"
- Height (Mid): 28'-6"
- Height (Peak): 36'-8"
- Stories (above grade): 2
- Main Pitch: 8/12
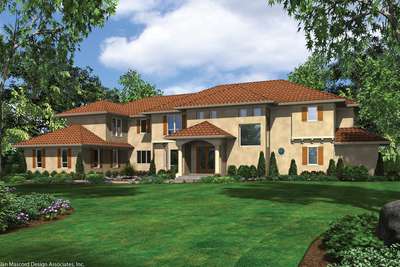
The Valencia 2454B
Casa Designio de la Cielos
- 5
- 6+
- 9030 ft²
- Width: 117'-0"
- Depth: 84'-0"
- Height (Mid): 25'-6"
- Height (Peak): 31'-0"
- Stories (above grade): 2
- Main Pitch: 6/12

The Glendale 2448
Dumbwaiter and Laundry Chute Included
- 4
- 4
- 4937 ft²
- Width: 131'-5"
- Depth: 65'-6"
- Height (Mid): 19'-4"
- Height (Peak): 29'-0"
- Stories (above grade): 2
- Main Pitch: 12/12

The Winthropshire 2428CA
The Ultimate in Elegant Luxury Homes
- 5
- 4
- 4737 ft²
- Width: 73'-0"
- Depth: 70'-0"
- Height (Mid): 0'-0"
- Height (Peak): 37'-0"
- Stories (above grade): 2
- Main Pitch: 10/12

The Elstad 2454
Convenience and Luxury close to 8000 Square Feet
- 5
- 6+
- 7838 ft²
- Width: 115'-0"
- Depth: 84'-0"
- Height (Mid): 0'-0"
- Height (Peak): 39'-8"
- Stories (above grade): 2
- Main Pitch: 12/12

The Winthrop 2428C
Northeastern Shingle Style Home Plan
- 5
- 4
- 4574 ft²
- Width: 80'-0"
- Depth: 57'-0"
- Height (Mid): 28'-2"
- Height (Peak): 36'-10"
- Stories (above grade): 2
- Main Pitch: 10/12
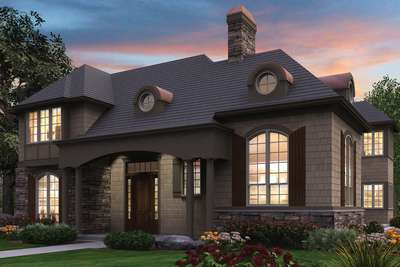
The Lisette 2380
French Inspired Sophisticated Home
- 3
- 3
- 4311 ft²
- Width: 47'-0"
- Depth: 82'-0"
- Height (Mid): 23'-0"
- Height (Peak): 26'-6"
- Stories (above grade): 2
- Main Pitch: 12/12
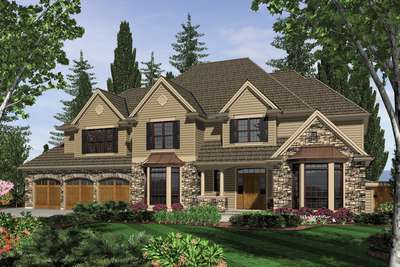
The Harwood 2439
French Country Plan with Fireplace in Living and Dining
- 5
- 4
- 5279 ft²
- Width: 80'-6"
- Depth: 59'-0"
- Height (Mid): 30'-9"
- Height (Peak): 39'-2"
- Stories (above grade): 2
- Main Pitch: 10/12

The Aberle 2460
Elegant Estate Plan with Wonderful Master Suite
- 4
- 3
- 4128 ft²
- Width: 55'-0"
- Depth: 92'-0"
- Height (Mid): 24'-10"
- Height (Peak): 29'-1"
- Stories (above grade): 2
- Main Pitch: 5/12

The Concordia 2301
2 Story Foyer and Grand Staircase in Colonial Home
- 4
- 3
- 3327 ft²
- Width: 68'-0"
- Depth: 53'-6"
- Height (Mid): 25'-10"
- Height (Peak): 33'-10"
- Stories (above grade): 2
- Main Pitch: 10/12
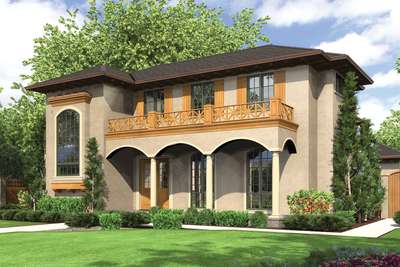
The Isabella 2379
Mediterranean Elegance
- 5
- 4
- 3351 ft²
- Width: 46'-0"
- Depth: 80'-6"
- Height (Mid): 23'-3"
- Height (Peak): 26'-0"
- Stories (above grade): 2
- Main Pitch: 6/12

The Downing 22119
Lodge Style Plan with Large Deck and Gazebo
- 4
- 4
- 2787 ft²
- Width: 63'-6"
- Depth: 74'-8"
- Height (Mid): 24'-5"
- Height (Peak): 31'-2"
- Stories (above grade): 2
- Main Pitch: 12/12

The Garden Grove 2230CH
Elegant Contemporary Exterior for Popular Morecambe Plan
- 4
- 2
- 2548 ft²
- Width: 38'-0"
- Depth: 55'-0"
- Height (Mid): 21'-0"
- Height (Peak): 24'-2"
- Stories (above grade): 2
- Main Pitch: 4/12

