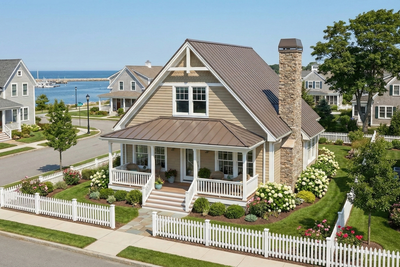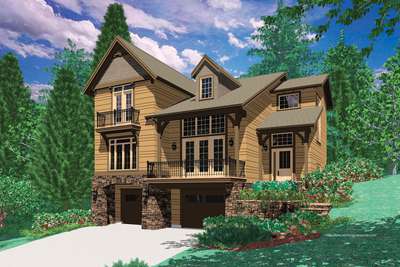North West with classic Italian influences
Coastal House Plans
Search All PlansCoastal, nautical, seaside, and elegant homes perfect for building as a vacation retreat, main residence, or for creating your nautical dream experience. Our Coastal House Plans are homes we've selected that work in a beach environment from New England fishing village to Florida and Californian coasts.
Showing 33 Plans
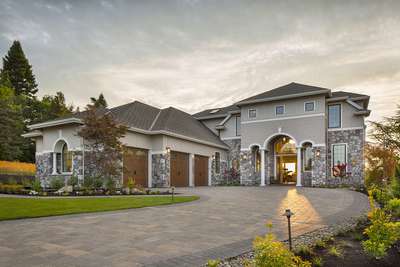
- 4
- 4
- 4455 ft²
- Width: 61'-8"
- Depth: 103'-6"
- Height (Mid): 27'-2"
- Height (Peak): 32'-3"
- Stories (above grade): 2
- Main Pitch: 6/12
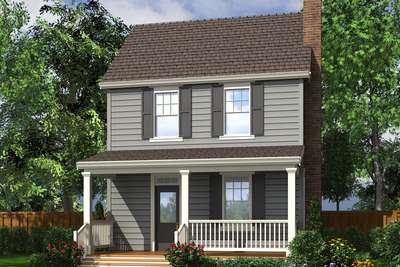
Compact but Elegant House Plan
- 3
- 2
- 1490 ft²
- Width: 22'-0"
- Depth: 47'-6"
- Height (Mid): 23'-0"
- Height (Peak): 27'-10"
- Stories (above grade): 2
- Main Pitch: 10/12

Coastal Colonial or Cape Cod Style House Plan
- 3
- 3
- 2284 ft²
- Width: 24'-0"
- Depth: 43'-0"
- Height (Mid): 0'-0"
- Height (Peak): 33'-2"
- Stories (above grade): 3
- Main Pitch: 10/12
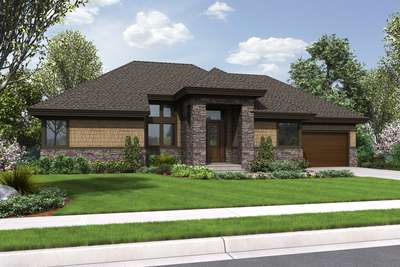
Transitional Hillside home with Large Games Room
- 3
- 2
- 3097 ft²
- Width: 72'-0"
- Depth: 56'-6"
- Height (Mid): 16'-6"
- Height (Peak): 23'-4"
- Stories (above grade): 1
- Main Pitch: 8/12
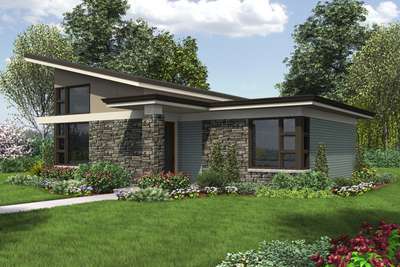
Single Bedroom, Compact Contemporary Home Ideal for Beach, Rental, Vacation, or Micro Living!
- 1
- 1
- 899 ft²
- Width: 34'-0"
- Depth: 30'-0"
- Height (Mid): 13'-10"
- Height (Peak): 18'-0"
- Stories (above grade): 1
- Main Pitch: 3/12
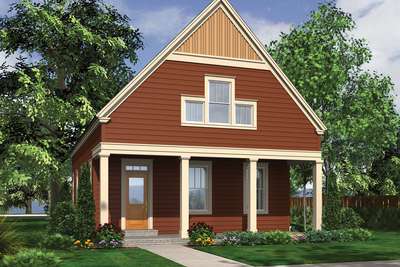
Simple Elevation, Open Floor Layout
- 3
- 2
- 1895 ft²
- Width: 28'-0"
- Depth: 51'-0"
- Height (Mid): 19'-4"
- Height (Peak): 26'-10"
- Stories (above grade): 2
- Main Pitch: 12/12
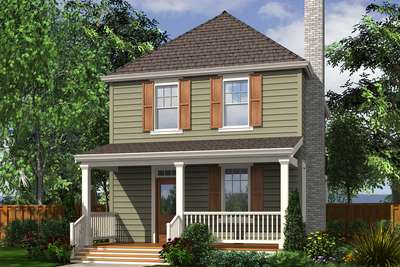
Compact but Elegant House Plan
- 3
- 2
- 1490 ft²
- Width: 22'-0"
- Depth: 47'-6"
- Height (Mid): 23'-0"
- Height (Peak): 28'-0"
- Stories (above grade): 2
- Main Pitch: 10/12
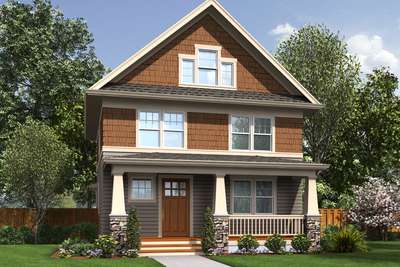
The Perfect Seaside Cottage or Starter Home
- 3
- 2
- 1925 ft²
- Width: 28'-0"
- Depth: 48'-0"
- Height (Mid): 25'-0"
- Height (Peak): 31'-8"
- Stories (above grade): 2
- Main Pitch: 10/12
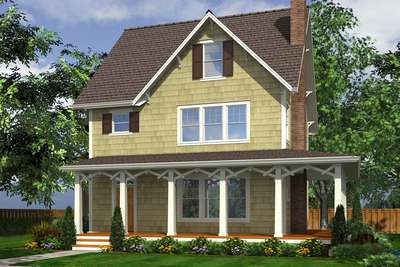
Wrap Around Porch and Spacious Layout
- 3
- 3
- 2719 ft²
- Width: 32'-0"
- Depth: 40'-0"
- Height (Mid): 27'-10"
- Height (Peak): 35'-10"
- Stories (above grade): 3
- Main Pitch: 12/12

Open Floor Plan and Media Room
- 3
- 2
- 1915 ft²
- Width: 35'-8"
- Depth: 51'-8"
- Height (Mid): 21'-2"
- Height (Peak): 29'-2"
- Stories (above grade): 2
- Main Pitch: 10/12

Compact Traditional Coastal Home
- 3
- 2
- 1688 ft²
- Width: 22'-0"
- Depth: 48'-0"
- Height (Mid): 23'-7"
- Height (Peak): 28'-5"
- Stories (above grade): 2
- Main Pitch: 10/12

Charming Coastal Plan with Attractive Layout
- 3
- 2
- 1689 ft²
- Width: 22'-0"
- Depth: 48'-0"
- Height (Mid): 24'-0"
- Height (Peak): 28'-10"
- Stories (above grade): 2
- Main Pitch: 10/12
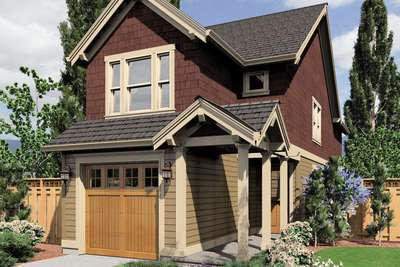
Two Bedroom Narrow Lot Plan
- 2
- 2
- 1572 ft²
- Width: 17'-0"
- Depth: 64'-0"
- Height (Mid): 0'-0"
- Height (Peak): 30'-10"
- Stories (above grade): 2
- Main Pitch: 8/12

Colonial Coastal with Wrapping Porch
- 3
- 2
- 1516 ft²
- Width: 28'-4"
- Depth: 50'-6"
- Height (Mid): 22'-10"
- Height (Peak): 27'-10"
- Stories (above grade): 2
- Main Pitch: 10/12
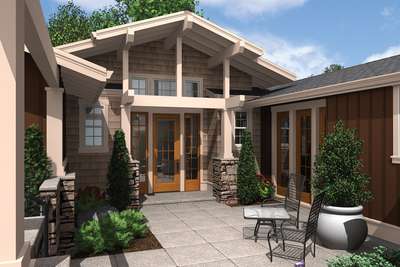
Lodge with Front Courtyard and Elegant Guest Suite
- 3
- 2
- 2498 ft²
- Width: 63'-0"
- Depth: 91'-0"
- Height (Mid): 14'-0"
- Height (Peak): 16'-4"
- Stories (above grade): 1
- Main Pitch: 4/12
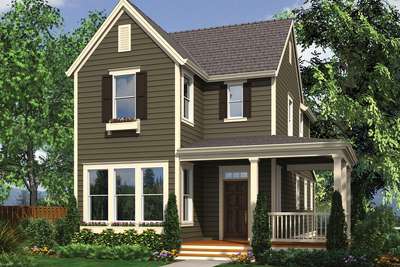
Charming Coastal Layout
- 3
- 2
- 1690 ft²
- Width: 30'-6"
- Depth: 48'-0"
- Height (Mid): 24'-0"
- Height (Peak): 30'-8"
- Stories (above grade): 2
- Main Pitch: 12/12
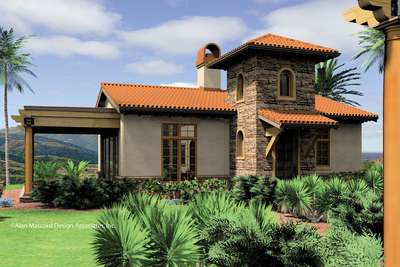
Mediterranean Guest Home Plan or Vacation Retreat
- 1
- 1
- 972 ft²
- Width: 49'-6"
- Depth: 31'-6"
- Height (Mid): 18'-3"
- Height (Peak): 19'-3"
- Stories (above grade): 1
- Main Pitch: 4/12

Coastal Colonial, Compact Charm
- 3
- 3
- 1701 ft²
- Width: 20'-0"
- Depth: 40'-0"
- Height (Mid): 26'-9"
- Height (Peak): 33'-5"
- Stories (above grade): 3
- Main Pitch: 10/12
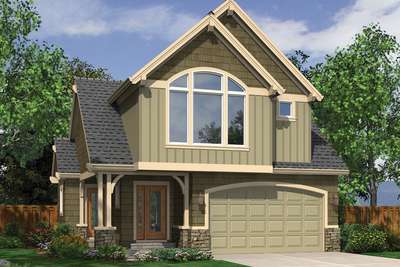
Great Layout for Narrow or Corner Lots
- 3
- 2
- 1701 ft²
- Width: 33'-0"
- Depth: 56'-0"
- Height (Mid): 22'-11"
- Height (Peak): 28'-0"
- Stories (above grade): 2
- Main Pitch: 10/12
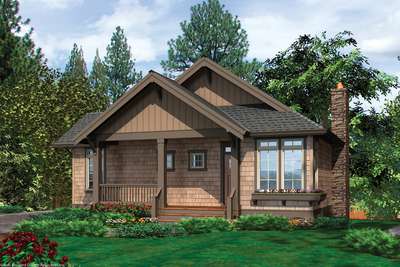
Cozy Destination Retreat Plan
- 3
- 2
- 1395 ft²
- Width: 36'-0"
- Depth: 35'-0"
- Height (Mid): 13'-10"
- Height (Peak): 19'-0"
- Stories (above grade): 1
- Main Pitch: 8/12
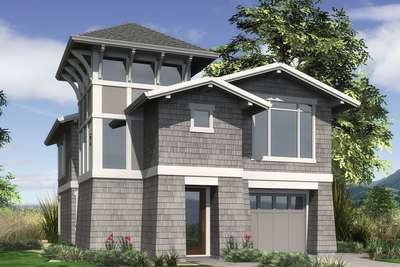
View-grabbing Narrow Lot Design
- 3
- 2
- 2044 ft²
- Width: 30'-0"
- Depth: 53'-6"
- Height (Mid): 0'-0"
- Height (Peak): 30'-0"
- Stories (above grade): 2
- Main Pitch: 4/12
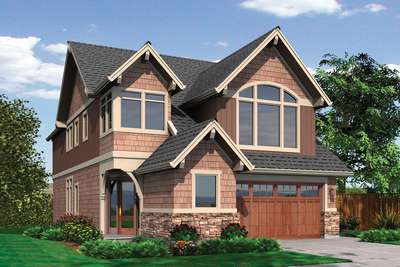
New England Style Narrow Lot Plan
- 4
- 3
- 2730 ft²
- Width: 30'-0"
- Depth: 68'-0"
- Height (Mid): 26'-8"
- Height (Peak): 32'-6"
- Stories (above grade): 2
- Main Pitch: 9/12

Reverse Living Plan to Maximize Views
- 3
- 2
- 2374 ft²
- Width: 54'-0"
- Depth: 46'-0"
- Height (Mid): 0'-0"
- Height (Peak): 25'-10"
- Stories (above grade): 2
- Main Pitch: 6/12
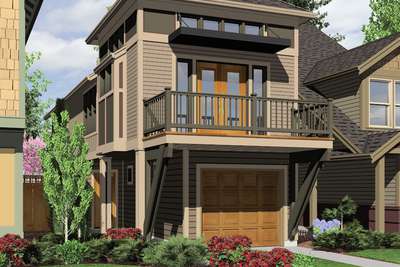
Contemporary Craftsman Plan Perfect for Narrow Lot
- 2
- 2
- 1203 ft²
- Width: 17'-0"
- Depth: 58'-0"
- Height (Mid): 23'-6"
- Height (Peak): 26'-4"
- Stories (above grade): 2
- Main Pitch: 8/12
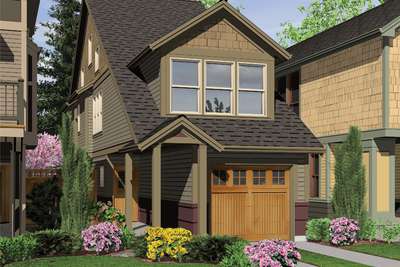
Narrow Craftsman Plan with Loft
- 2
- 2
- 1430 ft²
- Width: 17'-0"
- Depth: 54'-0"
- Height (Mid): 23'-10"
- Height (Peak): 31'-4"
- Stories (above grade): 3
- Main Pitch: 8/12

Open Plan for Very Narrow Lot
- 2
- 2
- 1247 ft²
- Width: 17'-0"
- Depth: 64'-0"
- Height (Mid): 20'-0"
- Height (Peak): 29'-7"
- Stories (above grade): 2
- Main Pitch: 8/12
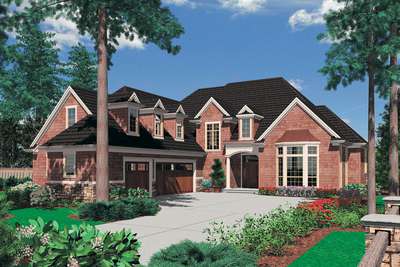
L-Shaped Cape Cod Style Home
- 4
- 3
- 3638 ft²
- Width: 63'-0"
- Depth: 90'-0"
- Height (Mid): 25'-0"
- Height (Peak): 32'-6"
- Stories (above grade): 2
- Main Pitch: 12/12
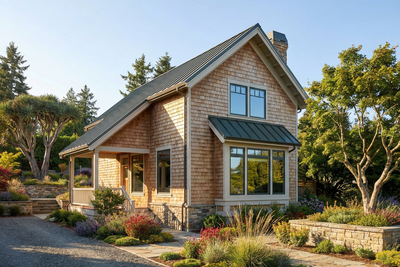
1 Bedroom Cottage Plan with Loft
- 2
- 1
- 981 ft²
- Width: 27'-0"
- Depth: 39'-0"
- Height (Mid): 20'-0"
- Height (Peak): 24'-8"
- Stories (above grade): 2
- Main Pitch: 10/12
