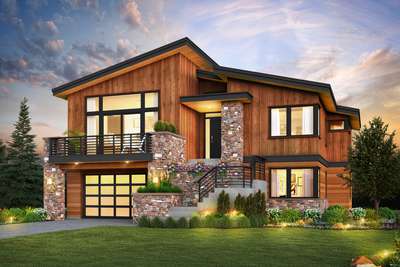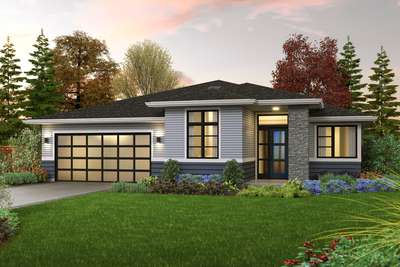Contemporary Ranch with Features Galore
Contemporary House Plans
Search All PlansShowing 190 Plans
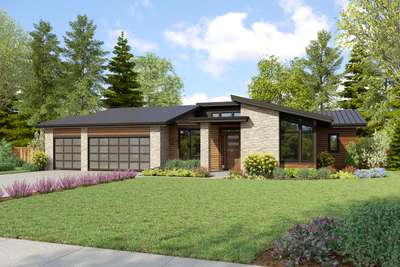
- 3
- 3
- 2554 ft²
- Width: 79'-0"
- Depth: 57'-0"
- Height (Mid): 13'-8"
- Height (Peak): 17'-10"
- Stories (above grade): 1
- Main Pitch: 3/12
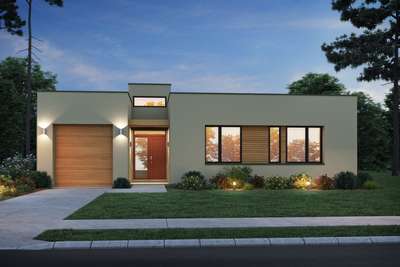
Wonderful contemporary with extremely livable spaces
- 3
- 3
- 1944 ft²
- Width: 50'-0"
- Depth: 57'-0"
- Height (Mid): 0'-0"
- Height (Peak): 17'-3"
- Stories (above grade): 1
- Main Pitch: 1/12
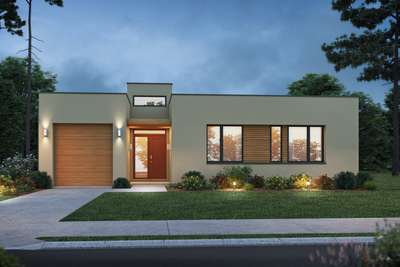
Great SW Contemporary Plan with garage Option
- 3
- 3
- 1949 ft²
- Width: 50'-0"
- Depth: 57'-0"
- Height (Mid): 0'-0"
- Height (Peak): 17'-3"
- Stories (above grade): 1
- Main Pitch: 1/12
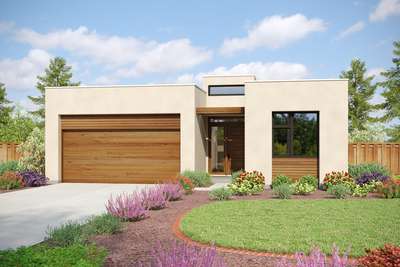
Great Modern Floorplan with Clerestory Foyer
- 3
- 2
- 1743 ft²
- Width: 42'-0"
- Depth: 67'-0"
- Height (Mid): 0'-0"
- Height (Peak): 15'-6"
- Stories (above grade): 1
- Main Pitch: 1/12
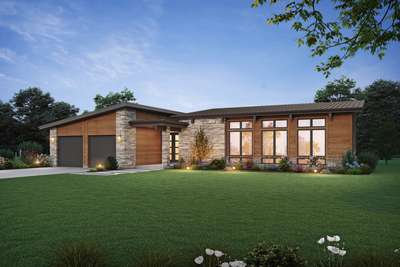
Perfect Contemporary For Outdoor Connections
- 3
- 2
- 2049 ft²
- Width: 71'-0"
- Depth: 68'-0"
- Height (Mid): 14'-3"
- Height (Peak): 16'-6"
- Stories (above grade): 1
- Main Pitch: 2/12
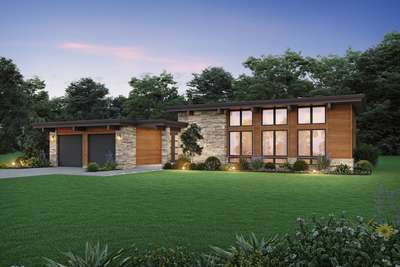
The Great Outdoors Awaits
- 3
- 2
- 2049 ft²
- Width: 71'-0"
- Depth: 68'-0"
- Height (Mid): 0'-0"
- Height (Peak): 14'-7"
- Stories (above grade): 1
- Main Pitch: 1/12
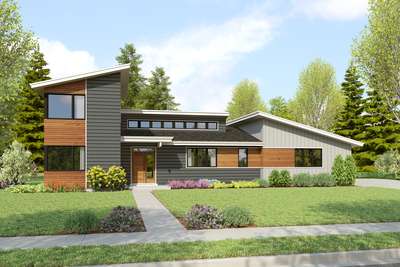
Great COntemporary Ranch with Office or Guest Room and Well Planned Outdoor Space
- 4
- 3
- 2200 ft²
- Width: 73'-0"
- Depth: 50'-0"
- Height (Mid): 21'-9"
- Height (Peak): 24'-1"
- Stories (above grade): 2
- Main Pitch: 3/12
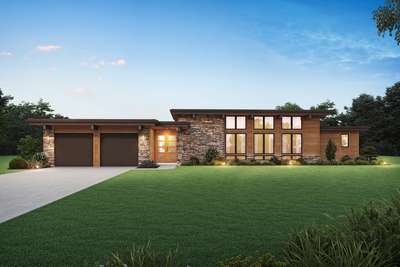
Contemporary Ranch with space for work, rest, and play
- 4
- 2
- 2432 ft²
- Width: 84'-6"
- Depth: 64'-0"
- Height (Mid): 0'-0"
- Height (Peak): 14'-7"
- Stories (above grade): 1
- Main Pitch: 1/12
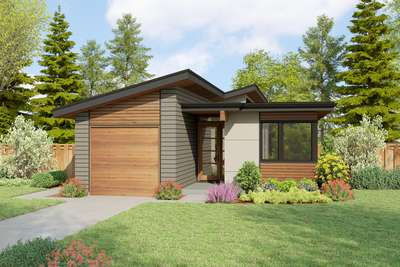
Great Narrow Plan for Urban, Infill, or Restrictive Lots
- 3
- 2
- 1483 ft²
- Width: 30'-0"
- Depth: 70'-0"
- Height (Mid): 12'-11"
- Height (Peak): 15'-0"
- Stories (above grade): 1
- Main Pitch: 3/12
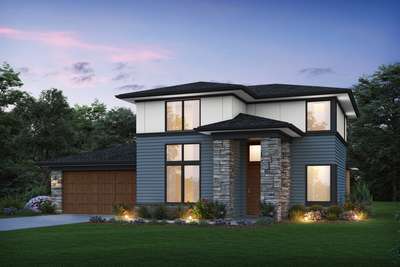
Modern Prairie Elegance Meets Contemporary Comfort and Style
- 4
- 3
- 2463 ft²
- Width: 50'-0"
- Depth: 67'-0"
- Height (Mid): 21'-7"
- Height (Peak): 23'-10"
- Stories (above grade): 2
- Main Pitch: 4/12
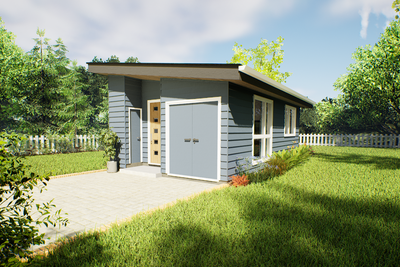
Embrace simplicity, sustainability, and cozy living today!
- 1
- 1
- 442 ft²
- Width: 17'-0"
- Depth: 29'-0"
- Height (Mid): 11'-3"
- Height (Peak): 13'-0"
- Stories (above grade): 1
- Main Pitch: 2/12
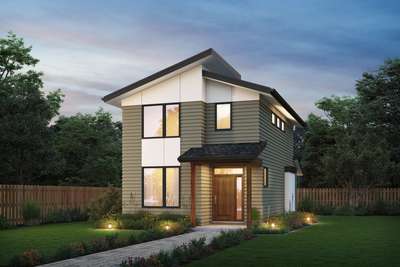
Compact Flexible Layout with Options for Change
- 3
- 3
- 1271 ft²
- Width: 21'-0"
- Depth: 42'-0"
- Height (Mid): 20'-11"
- Height (Peak): 23'-8"
- Stories (above grade): 2
- Main Pitch: 8/12
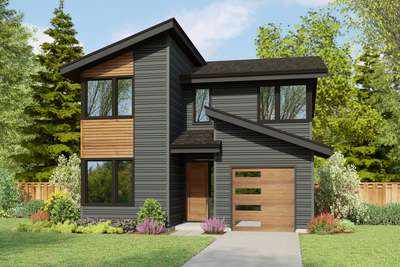
Contemporary Elegance with Front Office or 4th Bedroom for Narrow Lots
- 4
- 3
- 2108 ft²
- Width: 30'-0"
- Depth: 53'-0"
- Height (Mid): 22'-8"
- Height (Peak): 26'-0"
- Stories (above grade): 2
- Main Pitch: 4/12
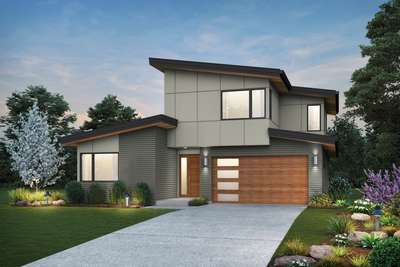
Modern Elegance Meets Comfort in Contemporary Haven
- 3
- 2
- 2500 ft²
- Width: 43'-6"
- Depth: 65'-0"
- Height (Mid): 21'-7"
- Height (Peak): 24'-1"
- Stories (above grade): 2
- Main Pitch: 2/12
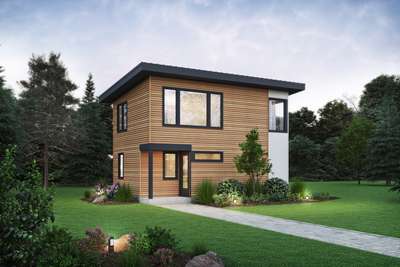
Detached Guest, In-Law, or Studio Suite for Contemporary Homes
- 2
- 2
- 921 ft²
- Width: 33'-0"
- Depth: 18'-0"
- Height (Mid): 19'-1"
- Height (Peak): 20'-1"
- Stories (above grade): 2
- Main Pitch: 1/12
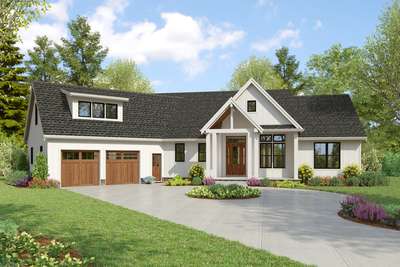
A Popular Layout with the Upgrades You Need
- 3
- 2
- 2233 ft²
- Width: 84'-4"
- Depth: 69'-10"
- Height (Mid): 19'-7"
- Height (Peak): 24'-0"
- Stories (above grade): 1
- Main Pitch: 8/12
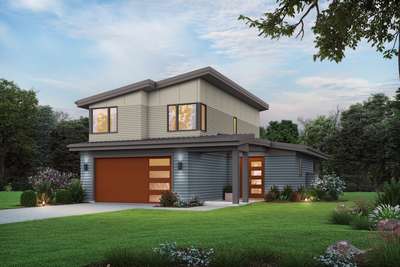
- 3
- 2
- 1598 ft²
- Width: 36'-0"
- Depth: 50'-0"
- Height (Mid): 21'-2"
- Height (Peak): 23'-4"
- Stories (above grade): 2
- Main Pitch: 2/12
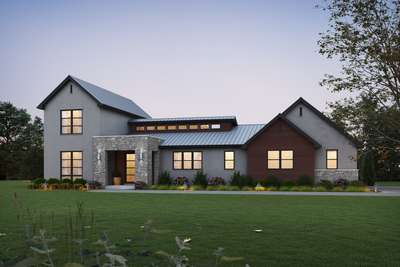
Wonderful Open Floorplan with Industrial Design Aesthetic
- 4
- 3
- 2200 ft²
- Width: 73'-0"
- Depth: 50'-6"
- Height (Mid): 22'-7"
- Height (Peak): 26'-1"
- Stories (above grade): 2
- Main Pitch: 10/12
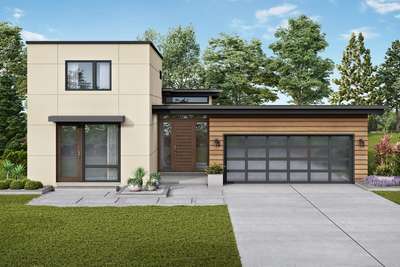
Contemporary Design with Courtyard and Two Story Separated Apartment
- 4
- 3
- 2947 ft²
- Width: 46'-0"
- Depth: 90'-0"
- Height (Mid): 0'-0"
- Height (Peak): 20'-0"
- Stories (above grade): 1
- Main Pitch: 1/12
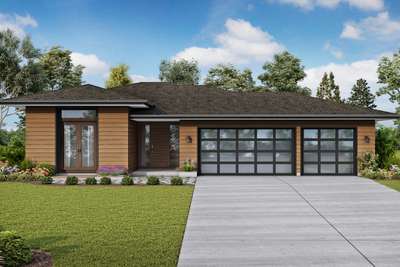
In-Law Suite addition to the Alameda South
- 4
- 3
- 2703 ft²
- Width: 56'-0"
- Depth: 92'-0"
- Height (Mid): 13'-0"
- Height (Peak): 17'-0"
- Stories (above grade): 1
- Main Pitch: 4/12
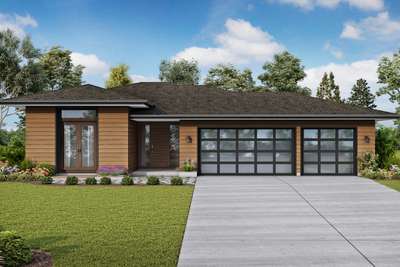
Guest Studio Addition to the Alameda South
- 4
- 3
- 2639 ft²
- Width: 56'-0"
- Depth: 88'-0"
- Height (Mid): 13'-0"
- Height (Peak): 17'-0"
- Stories (above grade): 1
- Main Pitch: 4/12
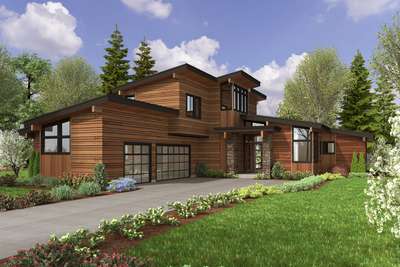
The great indoors matches the great outdoors setting for this mountain modern home
- 5
- 3
- 3228 ft²
- Width: 64'-0"
- Depth: 95'-0"
- Height (Mid): 22'-10"
- Height (Peak): 25'-2"
- Stories (above grade): 2
- Main Pitch: 2/12
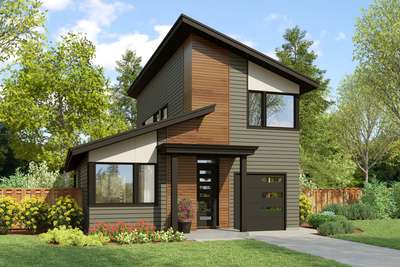
Live Large in this Narrow Home with Vaulted Spaces
- 4
- 2
- 1864 ft²
- Width: 30'-0"
- Depth: 60'-2"
- Height (Mid): 23'-2"
- Height (Peak): 26'-7"
- Stories (above grade): 2
- Main Pitch: 4/12
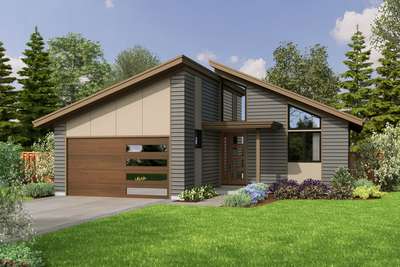
- 3
- 2
- 1196 ft²
- Width: 40'-0"
- Depth: 60'-0"
- Height (Mid): 14'-1"
- Height (Peak): 19'-1"
- Stories (above grade): 1
- Main Pitch: 4/12

Sleek Contemporary Home with Flex Space / Home Office
- 3
- 2
- 1427 ft²
- Width: 40'-0"
- Depth: 58'-0"
- Height (Mid): 12'-9"
- Height (Peak): 16'-9"
- Stories (above grade): 1
- Main Pitch: 4/12

- 4
- 2
- 2009 ft²
- Width: 40'-0"
- Depth: 70'-0"
- Height (Mid): 14'-9"
- Height (Peak): 20'-4"
- Stories (above grade): 1
- Main Pitch: 4/12

- 4
- 3
- 2098 ft²
- Width: 60'-0"
- Depth: 42'-0"
- Height (Mid): 22'-2"
- Height (Peak): 25'-5"
- Stories (above grade): 1
- Main Pitch: 4/12
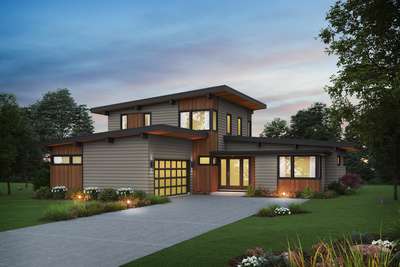
Contemporary Elegance at its Finest
- 4
- 2
- 2925 ft²
- Width: 57'-0"
- Depth: 71'-0"
- Height (Mid): 22'-7"
- Height (Peak): 24'-2"
- Stories (above grade): 2
- Main Pitch: 1/12
