Modern Design with Courtyard and Separated Apartment
Contemporary House Plans
Search All PlansShowing 190 Plans
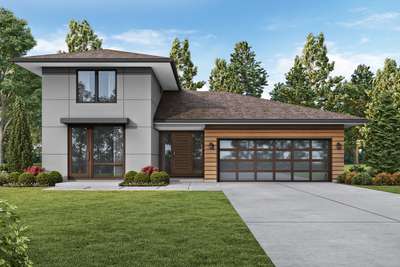
- 4
- 3
- 2947 ft²
- Width: 46'-0"
- Depth: 90'-0"
- Height (Mid): 19'-0"
- Height (Peak): 20'-10"
- Stories (above grade): 1
- Main Pitch: 4/12

Modern Prairie with Great Looking Walkout Basement
- 4
- 3
- 2608 ft²
- Width: 38'-0"
- Depth: 63'-0"
- Height (Mid): 14'-1"
- Height (Peak): 18'-0"
- Stories (above grade): 1
- Main Pitch: 5/12
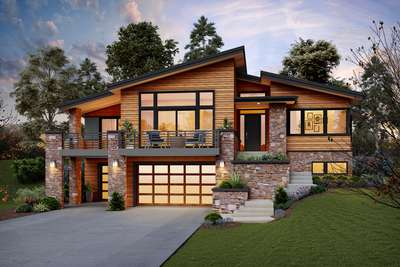
More than just great looks - this contemporary upslope plan oozes style inside too!
- 4
- 2
- 2707 ft²
- Width: 60'-0"
- Depth: 65'-0"
- Height (Mid): 14'-4"
- Height (Peak): 19'-1"
- Stories (above grade): 1
- Main Pitch: 3/12

Smart Spaces, Beautiful Connection to the Outdoors
- 3
- 2
- 2122 ft²
- Width: 102'-9"
- Depth: 67'-8"
- Height (Mid): 13'-6"
- Height (Peak): 17'-0"
- Stories (above grade): 1
- Main Pitch: 4/12

Beautifully Laid Out Contemporary Floor Plan
- 3
- 2
- 1744 ft²
- Width: 46'-6"
- Depth: 54'-0"
- Height (Mid): 12'-5"
- Height (Peak): 15'-0"
- Stories (above grade): 1
- Main Pitch: 2/12
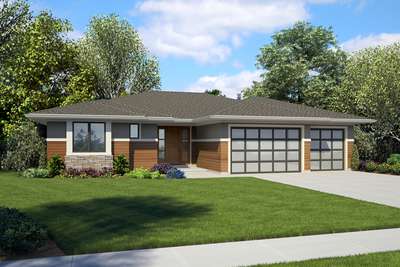
Modern Home Blueprints Ideal for a Busy Family
- 4
- 3
- 2374 ft²
- Width: 60'-0"
- Depth: 62'-0"
- Height (Mid): 12'-11"
- Height (Peak): 16'-9"
- Stories (above grade): 1
- Main Pitch: 4/12
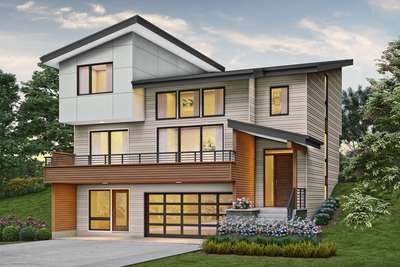
Contemporary Upslope plan with 2 Cars and Guest Suite
- 4
- 3
- 2874 ft²
- Width: 40'-0"
- Depth: 43'-0"
- Height (Mid): 21'-6"
- Height (Peak): 25'-4"
- Stories (above grade): 2
- Main Pitch: 3/12
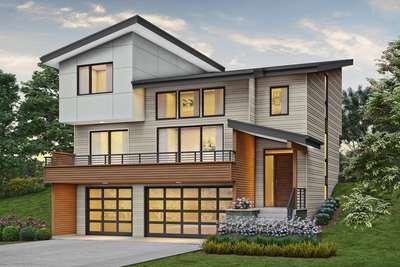
Contemporary House Plans with Lots of Curb Appeal
- 3
- 2
- 2437 ft²
- Width: 40'-0"
- Depth: 43'-0"
- Height (Mid): 21'-10"
- Height (Peak): 25'-4"
- Stories (above grade): 2
- Main Pitch: 3/12
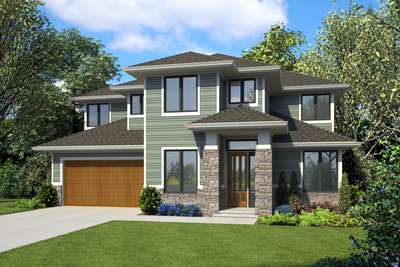
Huge Master Suite on Main with additional Upstairs Bedrooms
- 4
- 3
- 2790 ft²
- Width: 48'-0"
- Depth: 58'-6"
- Height (Mid): 22'-3"
- Height (Peak): 25'-8"
- Stories (above grade): 2
- Main Pitch: 6/12
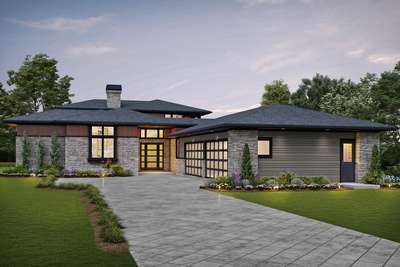
Great Plan for Corner Lots
- 4
- 4
- 3882 ft²
- Width: 68'-6"
- Depth: 115'-0"
- Height (Mid): 22'-9"
- Height (Peak): 25'-6"
- Stories (above grade): 2
- Main Pitch: 4/12
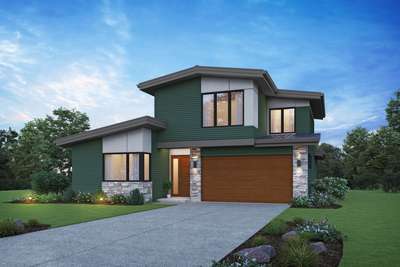
Vaulted Living Spaces and Wonderful Bedroom Suite
- 3
- 2
- 2500 ft²
- Width: 43'-6"
- Depth: 65'-0"
- Height (Mid): 21'-4"
- Height (Peak): 22'-3"
- Stories (above grade): 2
- Main Pitch: 2/12
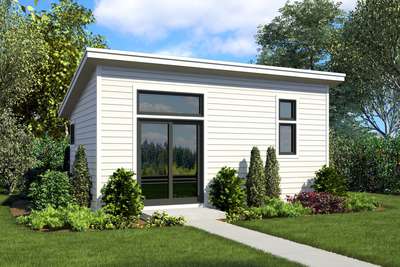
Gable Roof Studio Accessory Dwelling
- 0
- 1
- 276 ft²
- Width: 12'-0"
- Depth: 23'-0"
- Height (Mid): 10'-10"
- Height (Peak): 12'-7"
- Stories (above grade): 1
- Main Pitch: 3/12
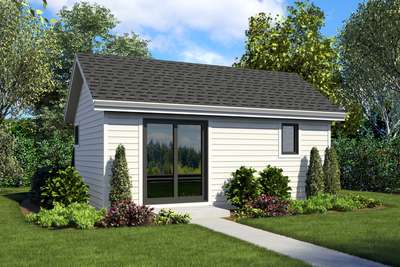
Studio Apartment with Bath and Kitchen
- 0
- 1
- 322 ft²
- Width: 14'-0"
- Depth: 23'-0"
- Height (Mid): 11'-1"
- Height (Peak): 13'-1"
- Stories (above grade): 1
- Main Pitch: 3/12

Wonderful modern house plan design with great amenities
- 4
- 4
- 4317 ft²
- Width: 98'-6"
- Depth: 61'-6"
- Height (Mid): 0'-0"
- Height (Peak): 14'-8"
- Stories (above grade): 1
- Main Pitch: 1/12

Contemporary Prairie Style House Plan with Great Amenities
- 3
- 2
- 2710 ft²
- Width: 53'-6"
- Depth: 46'-4"
- Height (Mid): 22'-3"
- Height (Peak): 25'-2"
- Stories (above grade): 2
- Main Pitch: 4/12
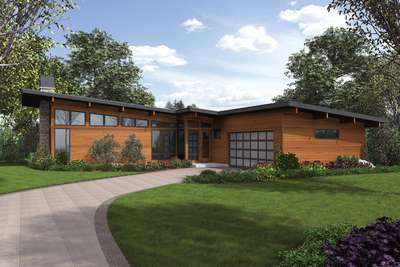
Great Entertaining Space with Connection to Outdoors
- 3
- 2
- 2110 ft²
- Width: 64'-6"
- Depth: 75'-0"
- Height (Mid): 13'-1"
- Height (Peak): 16'-0"
- Stories (above grade): 1
- Main Pitch: 1/12

Great Entertaining Space with Connection to Outdoors
- 3
- 2
- 2110 ft²
- Width: 64'-6"
- Depth: 75'-0"
- Height (Mid): 13'-1"
- Height (Peak): 16'-0"
- Stories (above grade): 1
- Main Pitch: 1/12
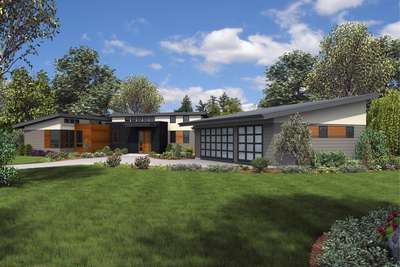
Expansive Spaces Great for Acreage or View Lots
- 4
- 2
- 2699 ft²
- Width: 110'-9"
- Depth: 78'-6"
- Height (Mid): 12'-5"
- Height (Peak): 15'-2"
- Stories (above grade): 1
- Main Pitch: 2/12
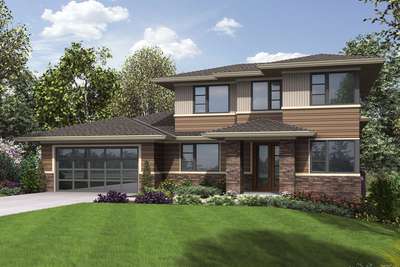
Popular Craftsman with Apartment Below
- 5
- 3
- 3261 ft²
- Width: 54'-0"
- Depth: 55'-6"
- Height (Mid): 21'-1"
- Height (Peak): 23'-2"
- Stories (above grade): 2
- Main Pitch: 4/12
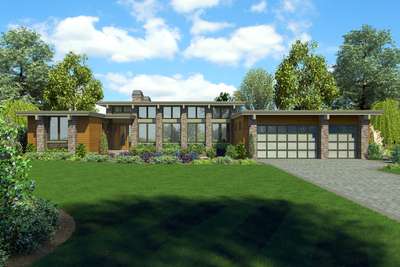
Contemporary Home with Beautiful Outdoor Views
- 3
- 2
- 2557 ft²
- Width: 88'-0"
- Depth: 60'-6"
- Height (Mid): 0'-0"
- Height (Peak): 16'-8"
- Stories (above grade): 1
- Main Pitch: 1/12

Elegant Contemporary Exterior for Popular Morecambe Plan
- 4
- 2
- 2548 ft²
- Width: 38'-0"
- Depth: 55'-0"
- Height (Mid): 21'-0"
- Height (Peak): 24'-2"
- Stories (above grade): 2
- Main Pitch: 4/12
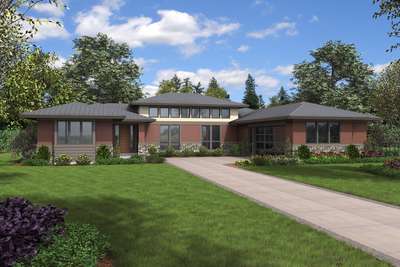
Contemporary Plans Ideal for Empty Nesters!
- 3
- 2
- 2639 ft²
- Width: 78'-0"
- Depth: 68'-6"
- Height (Mid): 16'-3"
- Height (Peak): 18'-6"
- Stories (above grade): 1
- Main Pitch: 4/12
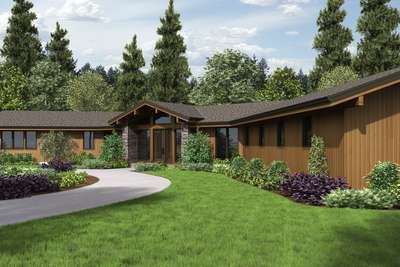
The Richness of the Harrisburg in a Smaller Package
- 3
- 2
- 3278 ft²
- Width: 129'-6"
- Depth: 82'-11"
- Height (Mid): 12'-10"
- Height (Peak): 15'-0"
- Stories (above grade): 1
- Main Pitch: 4/12
Home fit for a Captain! Design featured on hit TV show Grimm
- 4
- 4
- 2988 ft²
- Width: 37'-0"
- Depth: 58'-0"
- Height (Mid): 21'-9"
- Height (Peak): 24'-0"
- Stories (above grade): 2
- Main Pitch: 2/12
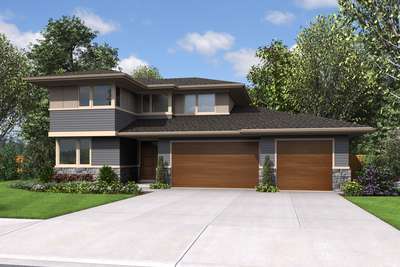
Fantastic Flex Space behind Great Room Makes This a Home for Life
- 4
- 3
- 2775 ft²
- Width: 53'-0"
- Depth: 56'-0"
- Height (Mid): 0'-0"
- Height (Peak): 22'-5"
- Stories (above grade): 2
- Main Pitch: 4/12
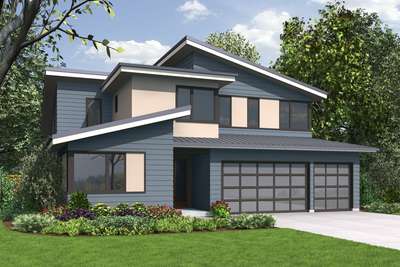
Artful Home with Flexible Spaces
- 4
- 3
- 2873 ft²
- Width: 50'-0"
- Depth: 50'-0"
- Height (Mid): 23'-1"
- Height (Peak): 26'-5"
- Stories (above grade): 2
- Main Pitch: 3/12
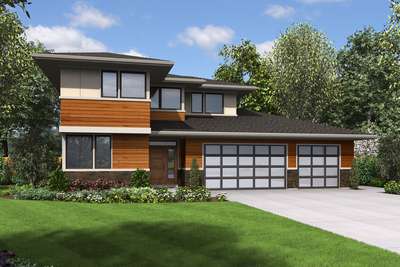
Organic Design with Lots of Light
- 4
- 3
- 2573 ft²
- Width: 55'-0"
- Depth: 56'-0"
- Height (Mid): 20'-4"
- Height (Peak): 22'-5"
- Stories (above grade): 2
- Main Pitch: 4/12
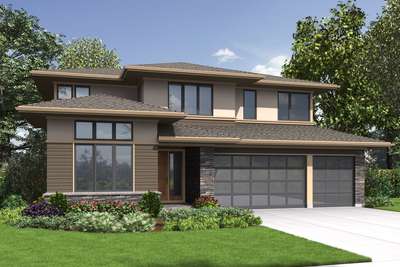
Contemporary Home for a Growing Family
- 4
- 3
- 2939 ft²
- Width: 50'-0"
- Depth: 66'-0"
- Height (Mid): 21'-6"
- Height (Peak): 24'-0"
- Stories (above grade): 2
- Main Pitch: 4/12

