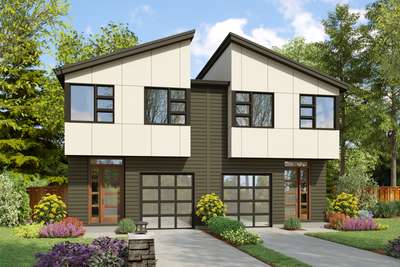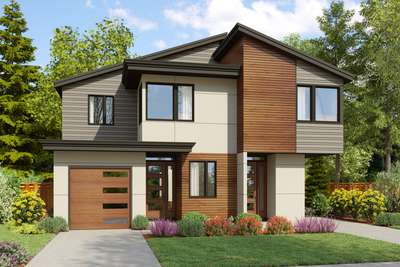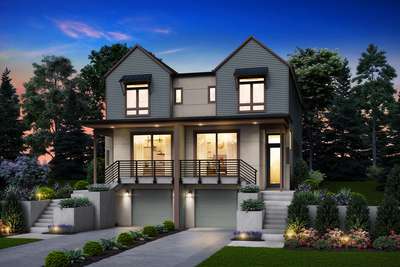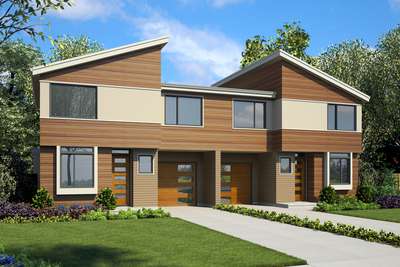The Grady 4050
Contemporary Duplex with Modern Ameneties

Contemporary Duplex with Modern Ameneties

Asymmetrical Primary and Secondary sized Duplex Plan

Desirable Shed Roof Contemporary Duplex Floor Plan

Contemporary duplex house plan for sloping lots with great amenities

Very Desirable Modern Duplex House Plans

Modern Exterior with Traditional appeal. Great Duplex plan!

Spacious Reverse Living Plan with Oversized Garage

Hillside Multi-family Home Plan