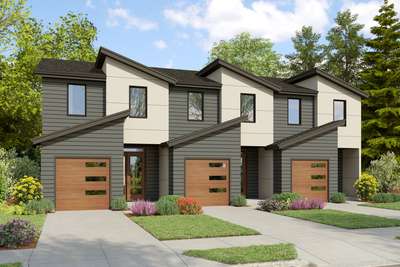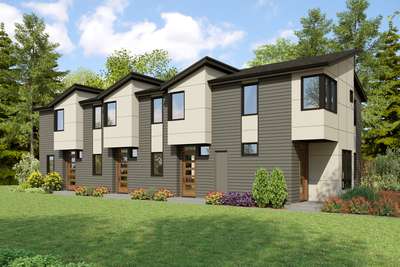European Plan with Great Curb Appeal
Contemporary House Plans
Search All PlansShowing 190 Plans

- 4
- 3
- 3911 ft²
- Width: 80'-0"
- Depth: 61'-0"
- Height (Mid): 19'-0"
- Height (Peak): 25'-0"
- Stories (above grade): 1
- Main Pitch: 8/12
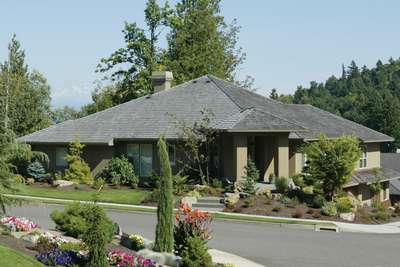
Contemporary Plan for Sloping Corner Lot
- 4
- 3
- 4036 ft²
- Width: 77'-8"
- Depth: 67'-0"
- Height (Mid): 17'-6"
- Height (Peak): 23'-11"
- Stories (above grade): 1
- Main Pitch: 6/12
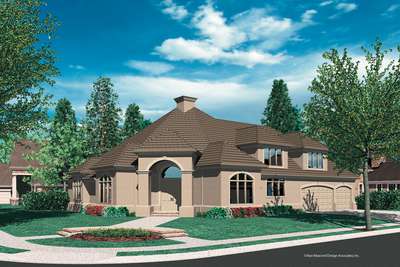
Elegant Home for Corner Lot
- 4
- 2
- 3135 ft²
- Width: 79'-0"
- Depth: 60'-6"
- Height (Mid): 25'-9"
- Height (Peak): 33'-10"
- Stories (above grade): 2
- Main Pitch: 10/12
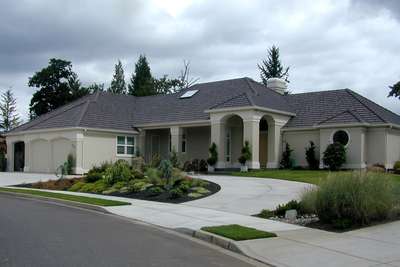
European Plan with Grand Entry and Arched Portico
- 3
- 2
- 3004 ft²
- Width: 100'-0"
- Depth: 61'-0"
- Height (Mid): 18'-8"
- Height (Peak): 24'-4"
- Stories (above grade): 1
- Main Pitch: 8/12
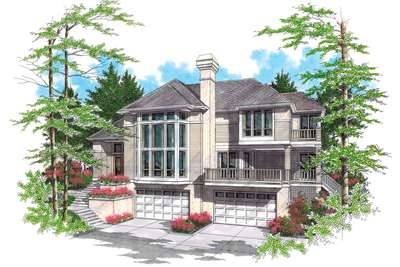
Steeply Sloped Lot Plan with 4 Car Garage
- 3
- 2
- 2672 ft²
- Width: 65'-0"
- Depth: 42'-6"
- Height (Mid): 24'-0"
- Height (Peak): 29'-0"
- Stories (above grade): 2
- Main Pitch: 10/12

Contemporary Plan with Master Suite on the Main
- 3
- 2
- 3557 ft²
- Width: 87'-6"
- Depth: 56'-0"
- Height (Mid): 18'-2"
- Height (Peak): 23'-4"
- Stories (above grade): 1
- Main Pitch: 8/12

Contemporary Plan with Daylight Basement
- 5
- 3
- 3414 ft²
- Width: 56'-0"
- Depth: 61'-6"
- Height (Mid): 15'-0"
- Height (Peak): 21'-5"
- Stories (above grade): 1
- Main Pitch: 6/12
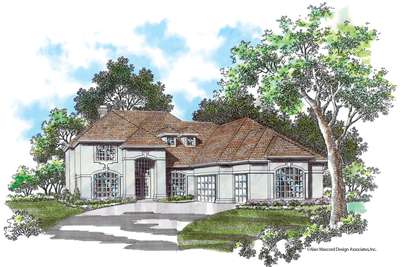
Friendly Plan for Formal and Casual Entertaining
- 4
- 3
- 4529 ft²
- Width: 63'-0"
- Depth: 89'-0"
- Height (Mid): 25'-7"
- Height (Peak): 32'-5"
- Stories (above grade): 2
- Main Pitch: 10/12
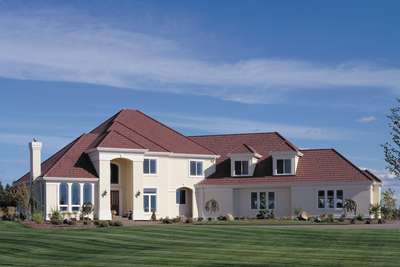
Moorish Details in Traditional Style Home
- 5
- 4
- 4981 ft²
- Width: 111'-9"
- Depth: 92'-7"
- Height (Mid): 28'-1"
- Height (Peak): 36'-8"
- Stories (above grade): 2
- Main Pitch: 9/12

Contemporary Plan with Tray Ceilings
- 3
- 2
- 3168 ft²
- Width: 86'-0"
- Depth: 80'-0"
- Height (Mid): 20'-10"
- Height (Peak): 29'-7"
- Stories (above grade): 1
- Main Pitch: 9/12

Contemporary Plan with Curved Staircase
- 4
- 3
- 2523 ft²
- Width: 63'-0"
- Depth: 50'-0"
- Height (Mid): 22'-10"
- Height (Peak): 27'-10"
- Stories (above grade): 2
- Main Pitch: 8/12
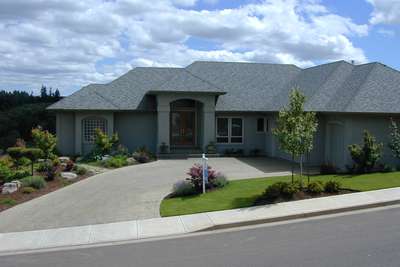
Spacious Floor Plan with 3 Bedrooms
- 3
- 2
- 2755 ft²
- Width: 84'-0"
- Depth: 73'-0"
- Height (Mid): 15'-2"
- Height (Peak): 21'-2"
- Stories (above grade): 1
- Main Pitch: 8/12
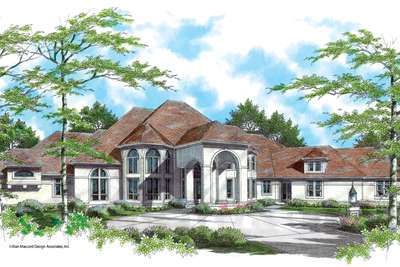
Many Windows for All Around View
- 4
- 5
- 7798 ft²
- Width: 172'-9"
- Depth: 87'-6"
- Height (Mid): 30'-9"
- Height (Peak): 41'-2"
- Stories (above grade): 2
- Main Pitch: 10/12
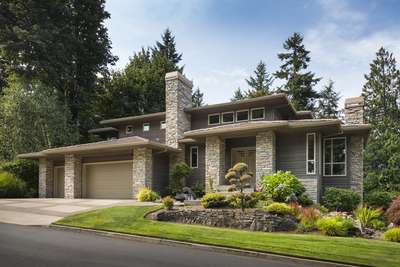
3 Story Plan for Sloping Lot
- 4
- 3
- 5560 ft²
- Width: 72'-0"
- Depth: 63'-0"
- Height (Mid): 22'-9"
- Height (Peak): 25'-9"
- Stories (above grade): 2
- Main Pitch: 4/12

Mediterranean Style Spacious Home
- 4
- 4
- 3578 ft²
- Width: 62'-0"
- Depth: 76'-0"
- Height (Mid): 23'-2"
- Height (Peak): 27'-1"
- Stories (above grade): 2
- Main Pitch: 6/12

European Plan with Living Room and Corner Wet Bar
- 3
- 2
- 3262 ft²
- Width: 69'-0"
- Depth: 60'-6"
- Height (Mid): 25'-6"
- Height (Peak): 32'-5"
- Stories (above grade): 2
- Main Pitch: 10/12

High Ceilings in Contemporary Plan, 2 Car Garage
- 3
- 2
- 2465 ft²
- Width: 45'-0"
- Depth: 64'-0"
- Height (Mid): 22'-0"
- Height (Peak): 25'-5"
- Stories (above grade): 2
- Main Pitch: 5/12

Plan Features Great Room with French Doors
- 3
- 2
- 2627 ft²
- Width: 43'-0"
- Depth: 48'-0"
- Height (Mid): 23'-11"
- Height (Peak): 29'-9"
- Stories (above grade): 2
- Main Pitch: 10/12

Ranch Style Plan with Stucco Exterior
- 3
- 2
- 3243 ft²
- Width: 117'-11"
- Depth: 73'-9"
- Height (Mid): 23'-0"
- Height (Peak): 31'-4"
- Stories (above grade): 1
- Main Pitch: 10/12

Romantic Home with Balconies
- 3
- 2
- 3450 ft²
- Width: 63'-0"
- Depth: 48'-0"
- Height (Mid): 22'-0"
- Height (Peak): 25'-7"
- Stories (above grade): 2
- Main Pitch: 6/12

Contemporary Plan with Low Roof Pitch
- 4
- 3
- 3542 ft²
- Width: 71'-0"
- Depth: 58'-6"
- Height (Mid): 23'-8"
- Height (Peak): 29'-2"
- Stories (above grade): 2
- Main Pitch: 6/12

5 Bedroom Contemporary Plan
- 5
- 3
- 2913 ft²
- Width: 66'-0"
- Depth: 48'-0"
- Height (Mid): 22'-4"
- Height (Peak): 26'-6"
- Stories (above grade): 2
- Main Pitch: 5/12

Multi-level Traditional Plan with Tall Arched Windows
- 3
- 2
- 1835 ft²
- Width: 36'-0"
- Depth: 33'-0"
- Height (Mid): 31'-4"
- Height (Peak): 36'-1"
- Stories (above grade): 2
- Main Pitch: 10/12

Open Contemporary Floor Plan with Hall Balcony
- 4
- 2
- 1928 ft²
- Width: 38'-0"
- Depth: 52'-0"
- Height (Mid): 20'-2"
- Height (Peak): 23'-10"
- Stories (above grade): 2
- Main Pitch: 6/12
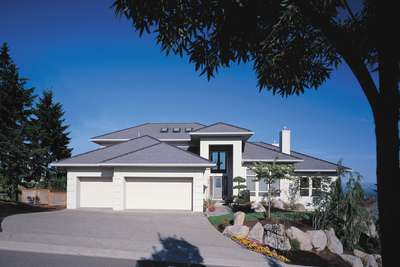
Elegant Floor Plan, Fireplace in Master Suite
- 3
- 2
- 3137 ft²
- Width: 73'-0"
- Depth: 64'-6"
- Height (Mid): 22'-2"
- Height (Peak): 26'-2"
- Stories (above grade): 2
- Main Pitch: 8/12

Formal Plan with Angled Garage
- 3
- 3
- 3058 ft²
- Width: 84'-8"
- Depth: 76'-2"
- Height (Mid): 23'-7"
- Height (Peak): 29'-8"
- Stories (above grade): 2
- Main Pitch: 10/12

Organized Floor Plan with Windowed Laundry
- 3
- 3
- 3448 ft²
- Width: 85'-5"
- Depth: 72'-5"
- Height (Mid): 23'-9"
- Height (Peak): 29'-8"
- Stories (above grade): 2
- Main Pitch: 10/12

Traditional Plan with Master on the Main
- 4
- 2
- 2977 ft²
- Width: 76'-0"
- Depth: 44'-0"
- Height (Mid): 19'-4"
- Height (Peak): 23'-4"
- Stories (above grade): 1
- Main Pitch: 8/12
