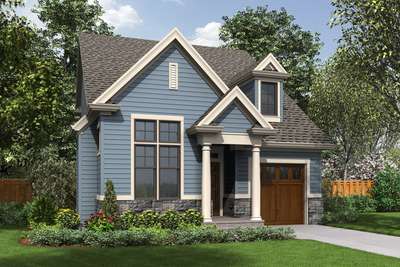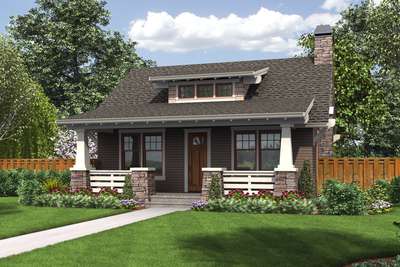Narrow Footprint Farmhouse with Optional Garage
Cottage House Plans
Search All PlansShowing 140 Plans
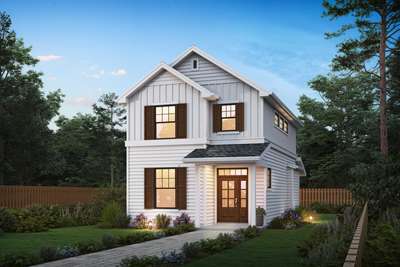
- 3
- 3
- 1271 ft²
- Width: 21'-0"
- Depth: 42'-0"
- Height (Mid): 21'-8"
- Height (Peak): 25'-6"
- Stories (above grade): 2
- Main Pitch: 8/12
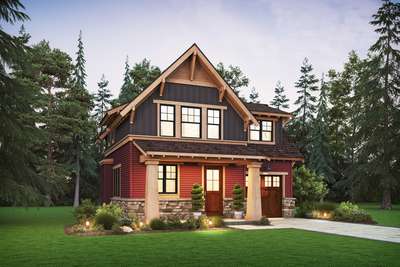
Traditional Craftsman Home Crammed with Character
- 3
- 2
- 1176 ft²
- Width: 31'-0"
- Depth: 32'-0"
- Height (Mid): 20'-7"
- Height (Peak): 25'-10"
- Stories (above grade): 2
- Main Pitch: 12/12
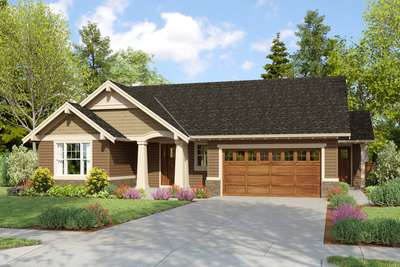
Guest Living Suite Attached to a wonderful Cottage Layout
- 4
- 3
- 2114 ft²
- Width: 61'-0"
- Depth: 63'-0"
- Height (Mid): 14'-1"
- Height (Peak): 23'-0"
- Stories (above grade): 1
- Main Pitch: 6/12

- 3
- 3
- 2269 ft²
- Width: 40'-0"
- Depth: 58'-0"
- Height (Mid): 17'-3"
- Height (Peak): 21'-6"
- Stories (above grade): 1
- Main Pitch: 6/12

- 3
- 2
- 2124 ft²
- Width: 27'-6"
- Depth: 57'-0"
- Height (Mid): 25'-6"
- Height (Peak): 31'-8"
- Stories (above grade): 2
- Main Pitch: 10/12
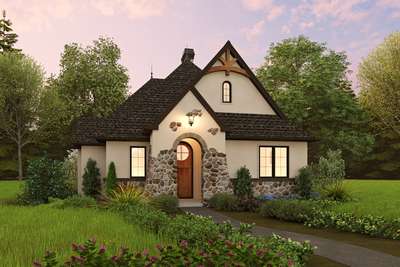
Charming Storybook Plan with Great Amenities
- 2
- 2
- 1297 ft²
- Width: 38'-0"
- Depth: 44'-0"
- Height (Mid): 19'-8"
- Height (Peak): 28'-1"
- Stories (above grade): 1
- Main Pitch: 13/12
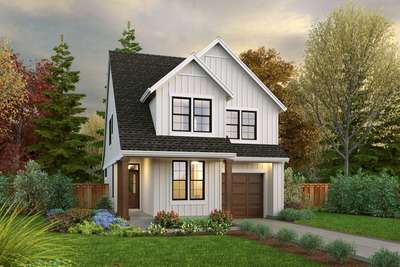
- 4
- 3
- 1855 ft²
- Width: 29'-0"
- Depth: 54'-6"
- Height (Mid): 23'-4"
- Height (Peak): 29'-11"
- Stories (above grade): 2
- Main Pitch: 10/12
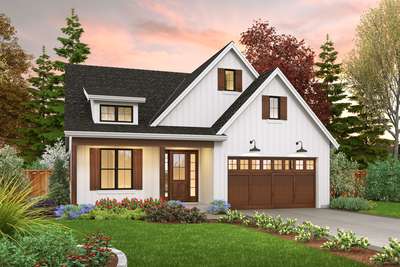
Urban Farmhouse suitable for Narrow Suburban lots
- 4
- 2
- 2009 ft²
- Width: 40'-0"
- Depth: 70'-0"
- Height (Mid): 17'-8"
- Height (Peak): 26'-5"
- Stories (above grade): 1
- Main Pitch: 7/12

Great Compact Farmhouse for Families Young and Old
- 3
- 2
- 1373 ft²
- Width: 40'-0"
- Depth: 59'-0"
- Height (Mid): 17'-3"
- Height (Peak): 21'-3"
- Stories (above grade): 1
- Main Pitch: 6/12
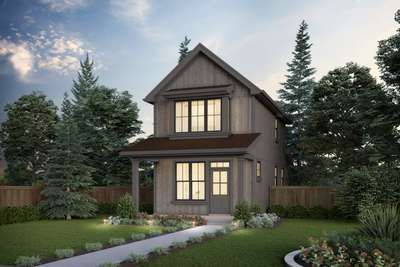
- 2
- 1
- 944 ft²
- Width: 17'-0"
- Depth: 41'-0"
- Height (Mid): 21'-9"
- Height (Peak): 25'-6"
- Stories (above grade): 2
- Main Pitch: 10/12
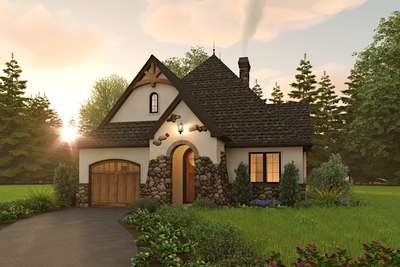
A Magical Treasure Chest of Amenities
- 2
- 2
- 1285 ft²
- Width: 39'-0"
- Depth: 50'-0"
- Height (Mid): 0'-0"
- Height (Peak): 30'-3"
- Stories (above grade): 1
- Main Pitch: 13/12

Gorgeous Urban Farmhouse Design
- 3
- 2
- 1552 ft²
- Width: 40'-0"
- Depth: 60'-6"
- Height (Mid): 16'-8"
- Height (Peak): 27'-11"
- Stories (above grade): 1
- Main Pitch: 8/12

Versatile Urban Farmhouse
- 4
- 2
- 2577 ft²
- Width: 38'-0"
- Depth: 55'-0"
- Height (Mid): 24'-10"
- Height (Peak): 30'-6"
- Stories (above grade): 2
- Main Pitch: 8/12
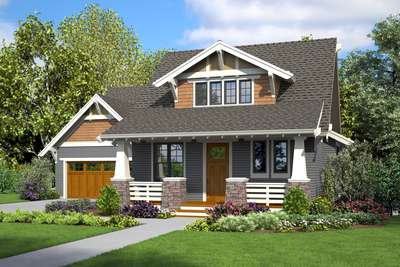
Appealing Cottage with great Apartment Unit suitable for Rental
- 4
- 3
- 2337 ft²
- Width: 64'-0"
- Depth: 64'-0"
- Height (Mid): 21'-4"
- Height (Peak): 26'-1"
- Stories (above grade): 2
- Main Pitch: 10/12
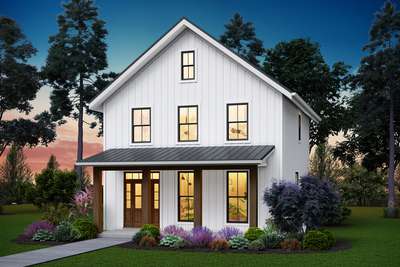
Great affordable home with options to upgrade!
- 3
- 2
- 1394 ft²
- Width: 26'-0"
- Depth: 34'-0"
- Height (Mid): 23'-5"
- Height (Peak): 28'-10"
- Stories (above grade): 2
- Main Pitch: 9/12

RV Owners rejoice! Beautiful solution to storing your Bus!
- 3
- 2
- 1834 ft²
- Width: 58'-0"
- Depth: 62'-0"
- Height (Mid): 16'-7"
- Height (Peak): 24'-6"
- Stories (above grade): 1
- Main Pitch: 8/12

Three Car Modern Farm House Plan with Great Layout
- 4
- 3
- 2292 ft²
- Width: 72'-0"
- Depth: 66'-0"
- Height (Mid): 20'-0"
- Height (Peak): 26'-1"
- Stories (above grade): 2
- Main Pitch: 10/12
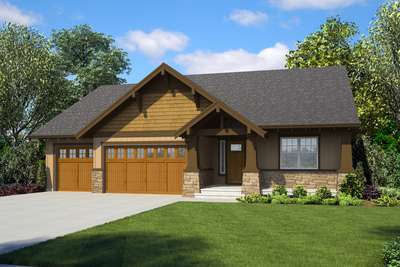
Perfect Plan for Empty Nesters or Young Families
- 4
- 3
- 2130 ft²
- Width: 55'-0"
- Depth: 63'-6"
- Height (Mid): 16'-9"
- Height (Peak): 24'-9"
- Stories (above grade): 1
- Main Pitch: 6/12

Craftsman Ranch with Three Car Garage
- 4
- 3
- 2498 ft²
- Width: 55'-0"
- Depth: 64'-0"
- Height (Mid): 20'-11"
- Height (Peak): 28'-9"
- Stories (above grade): 1
- Main Pitch: 8/12
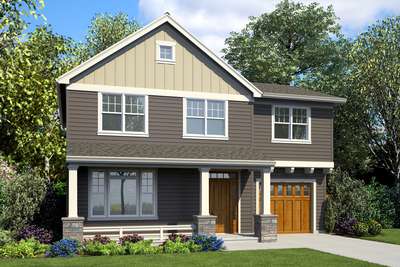
Separate Studio Apartment over Garage
- 4
- 3
- 2244 ft²
- Width: 42'-0"
- Depth: 40'-0"
- Height (Mid): 23'-0"
- Height (Peak): 27'-8"
- Stories (above grade): 2
- Main Pitch: 8/12
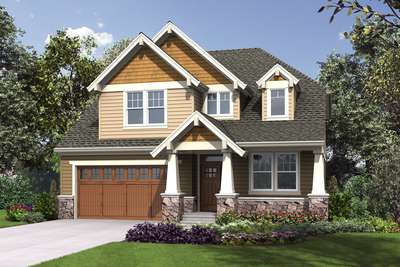
Plan 2230CE with walkout basement
- 5
- 3
- 3800 ft²
- Width: 40'-0"
- Depth: 57'-0"
- Height (Mid): 23'-9"
- Height (Peak): 29'-8"
- Stories (above grade): 2
- Main Pitch: 8/12

Craftsman with Walkout Basement and Huge Master
- 5
- 3
- 3770 ft²
- Width: 40'-0"
- Depth: 55'-0"
- Height (Mid): 23'-9"
- Height (Peak): 29'-8"
- Stories (above grade): 2
- Main Pitch: 8/12

A Family Friendly Home for Life in the Suburbs
- 3
- 2
- 1475 ft²
- Width: 20'-0"
- Depth: 52'-0"
- Height (Mid): 22'-8"
- Height (Peak): 28'-4"
- Stories (above grade): 2
- Main Pitch: 8/12
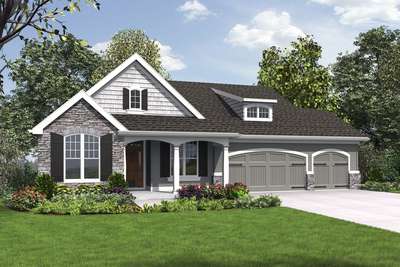
Great Family Plan with Games Room
- 5
- 3
- 2835 ft²
- Width: 57'-6"
- Depth: 60'-6"
- Height (Mid): 15'-7"
- Height (Peak): 22'-1"
- Stories (above grade): 1
- Main Pitch: 6/12
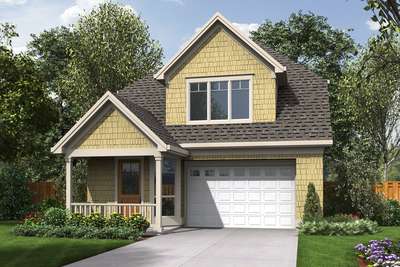
Beautiful, Unusual Design to Fit Your Lifestyle
- 3
- 2
- 1384 ft²
- Width: 28'-0"
- Depth: 44'-0"
- Height (Mid): 23'-8"
- Height (Peak): 28'-2"
- Stories (above grade): 2
- Main Pitch: 11/12
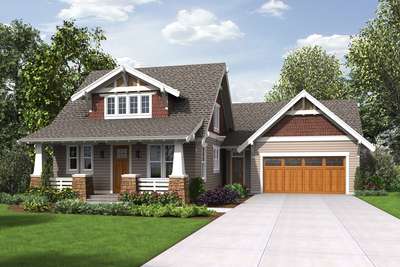
Traditional Craftsman Home with Modern Design
- 3
- 2
- 2292 ft²
- Width: 60'-0"
- Depth: 64'-0"
- Height (Mid): 20'-0"
- Height (Peak): 26'-1"
- Stories (above grade): 2
- Main Pitch: 10/12
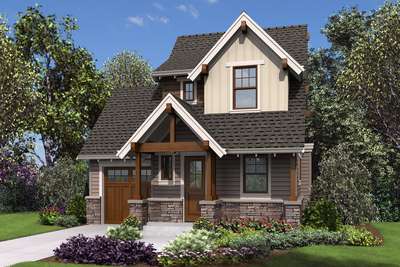
Super Cute Tiny Home Seeks Homesteader to Love
- 2
- 1
- 803 ft²
- Width: 29'-0"
- Depth: 29'-0"
- Height (Mid): 21'-1"
- Height (Peak): 26'-10"
- Stories (above grade): 2
- Main Pitch: 12/12

Uniquely Designed Spaces Bring the Family Together
- 4
- 2
- 1687 ft²
- Width: 30'-0"
- Depth: 39'-0"
- Height (Mid): 23'-2"
- Height (Peak): 28'-6"
- Stories (above grade): 2
- Main Pitch: 10/12
