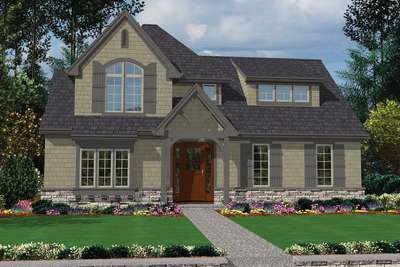Everything You Need in a Comfortable Cottage
Cottage House Plans
Search All PlansShowing 140 Plans
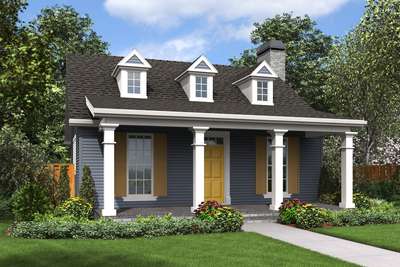
- 2
- 1
- 960 ft²
- Width: 30'-0"
- Depth: 48'-0"
- Height (Mid): 14'-6"
- Height (Peak): 20'-6"
- Stories (above grade): 1
- Main Pitch: 8/12
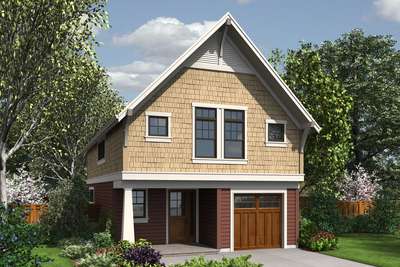
Craftsman Style and Modern Design Come Together
- 3
- 2
- 1759 ft²
- Width: 25'-0"
- Depth: 45'-0"
- Height (Mid): 22'-11"
- Height (Peak): 29'-8"
- Stories (above grade): 2
- Main Pitch: 12/12

A Charming Cottage with Plenty of Curb Appeal
- 4
- 3
- 1815 ft²
- Width: 29'-0"
- Depth: 54'-6"
- Height (Mid): 19'-5"
- Height (Peak): 29'-11"
- Stories (above grade): 2
- Main Pitch: 10/12
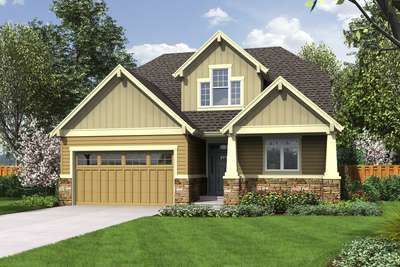
Craftsman Perfect for Newlyweds or Empty Nesters
- 4
- 2
- 1966 ft²
- Width: 40'-0"
- Depth: 47'-0"
- Height (Mid): 17'-9"
- Height (Peak): 26'-6"
- Stories (above grade): 2
- Main Pitch: 10/12

Amenity Rich NW Craftsman Plan with Small Footprint and Huge Personality
- 3
- 2
- 2936 ft²
- Width: 50'-0"
- Depth: 49'-0"
- Height (Mid): 23'-0"
- Height (Peak): 28'-0"
- Stories (above grade): 2
- Main Pitch: 8/12

Deceptively Spacious Craftsman Home Plan
- 4
- 2
- 2128 ft²
- Width: 35'-0"
- Depth: 56'-0"
- Height (Mid): 19'-4"
- Height (Peak): 28'-6"
- Stories (above grade): 2
- Main Pitch: 8/12

Cottage Perfect for Growing and Shrinking Familes Alike
- 4
- 2
- 1912 ft²
- Width: 40'-0"
- Depth: 47'-0"
- Height (Mid): 17'-11"
- Height (Peak): 26'-8"
- Stories (above grade): 2
- Main Pitch: 10/12
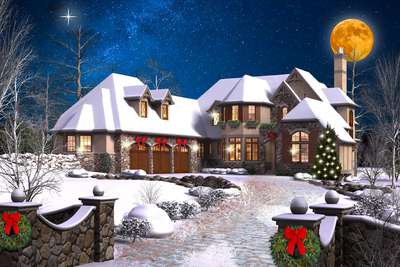
Storybook Splendor in the Street of Dreams
- 3
- 3
- 4142 ft²
- Width: 65'-6"
- Depth: 113'-2"
- Height (Mid): 24'-9"
- Height (Peak): 29'-0"
- Stories (above grade): 2
- Main Pitch: 13/12

Suburban Craftsman with Elegant Entry
- 3
- 2
- 1635 ft²
- Width: 34'-0"
- Depth: 45'-0"
- Height (Mid): 22'-11"
- Height (Peak): 28'-4"
- Stories (above grade): 2
- Main Pitch: 8/12
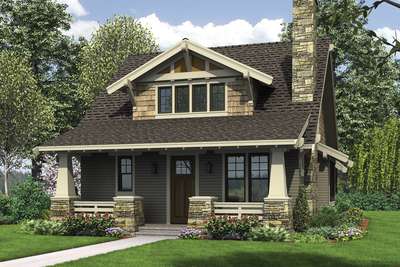
Craftsman Bungalow with Open Floor Plan and Loft
- 3
- 2
- 1777 ft²
- Width: 30'-0"
- Depth: 51'-0"
- Height (Mid): 17'-7"
- Height (Peak): 26'-1"
- Stories (above grade): 2
- Main Pitch: 10/12

Traditional Cottage with Wide Open Spaces
- 3
- 2
- 1712 ft²
- Width: 30'-0"
- Depth: 60'-0"
- Height (Mid): 23'-10"
- Height (Peak): 28'-8"
- Stories (above grade): 2
- Main Pitch: 10/12
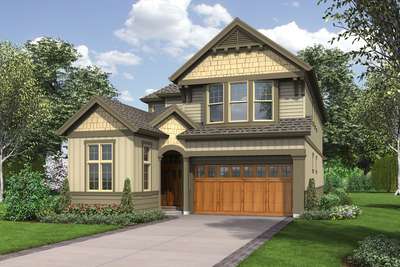
Craftsman home with some great design details
- 4
- 3
- 3061 ft²
- Width: 32'-0"
- Depth: 77'-0"
- Height (Mid): 0'-0"
- Height (Peak): 32'-7"
- Stories (above grade): 2
- Main Pitch: 9/12
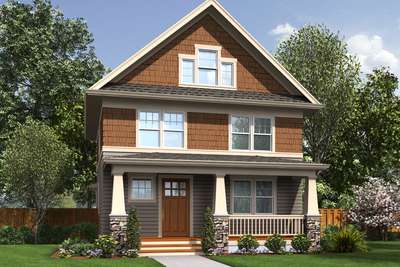
The Perfect Seaside Cottage or Starter Home
- 3
- 2
- 1925 ft²
- Width: 28'-0"
- Depth: 48'-0"
- Height (Mid): 25'-0"
- Height (Peak): 31'-8"
- Stories (above grade): 2
- Main Pitch: 10/12

The Perfect Blend of Beauty and Efficiency
- 4
- 2
- 1823 ft²
- Width: 29'-0"
- Depth: 48'-0"
- Height (Mid): 0'-0"
- Height (Peak): 30'-8"
- Stories (above grade): 2
- Main Pitch: 10/12

Charming Narrow Home Packed with Amenities
- 3
- 2
- 1816 ft²
- Width: 28'-0"
- Depth: 53'-0"
- Height (Mid): 0'-0"
- Height (Peak): 30'-6"
- Stories (above grade): 2
- Main Pitch: 10/12

Portland Industrial Style Home for Urban Lots
- 3
- 2
- 1660 ft²
- Width: 30'-0"
- Depth: 45'-0"
- Height (Mid): 23'-7"
- Height (Peak): 29'-3"
- Stories (above grade): 2
- Main Pitch: 10/12

Lovely Craftsman Home, Perfect for Narrow Lots!
- 4
- 2
- 2211 ft²
- Width: 38'-0"
- Depth: 51'-0"
- Height (Mid): 23'-1"
- Height (Peak): 29'-0"
- Stories (above grade): 2
- Main Pitch: 8/12

Traditional Looks Outside, Smart Design Inside
- 3
- 2
- 2392 ft²
- Width: 32'-6"
- Depth: 55'-0"
- Height (Mid): 23'-0"
- Height (Peak): 28'-5"
- Stories (above grade): 2
- Main Pitch: 6/12

Traditional Outside, Conveniently Modern Inside
- 4
- 2
- 1790 ft²
- Width: 31'-0"
- Depth: 51'-0"
- Height (Mid): 0'-0"
- Height (Peak): 29'-6"
- Stories (above grade): 2
- Main Pitch: 9/12

European Cottage Plan with Covered Porch
- 2
- 2
- 1719 ft²
- Width: 60'-6"
- Depth: 53'-0"
- Height (Mid): 16'-3"
- Height (Peak): 23'-10"
- Stories (above grade): 1
- Main Pitch: 9/12

Raise Your Family in This Beautiful Craftsman Home
- 3
- 2
- 1596 ft²
- Width: 31'-0"
- Depth: 50'-0"
- Height (Mid): 0'-0"
- Height (Peak): 29'-4"
- Stories (above grade): 2
- Main Pitch: 9/12

Enjoy the Good Life in this Feature-Rich Cottage
- 3
- 2
- 1588 ft²
- Width: 31'-0"
- Depth: 54'-0"
- Height (Mid): 0'-0"
- Height (Peak): 30'-0"
- Stories (above grade): 2
- Main Pitch: 9/12

An Adorable Cottage for You and Your Family
- 3
- 2
- 1592 ft²
- Width: 31'-0"
- Depth: 47'-0"
- Height (Mid): 0'-0"
- Height (Peak): 29'-4"
- Stories (above grade): 2
- Main Pitch: 9/12

Rear Facing Garage Leads to Charming Curb Appeal
- 3
- 2
- 1951 ft²
- Width: 47'-0"
- Depth: 41'-0"
- Height (Mid): 23'-5"
- Height (Peak): 29'-4"
- Stories (above grade): 2
- Main Pitch: 10/12

Well Appointed Layout maximizes Space
- 3
- 2
- 1665 ft²
- Width: 32'-0"
- Depth: 48'-0"
- Height (Mid): 0'-0"
- Height (Peak): 29'-2"
- Stories (above grade): 2
- Main Pitch: 9/12
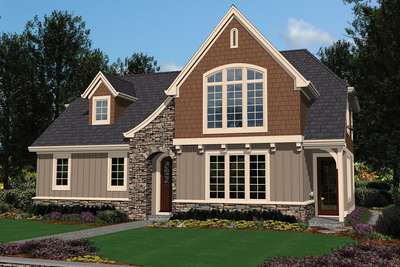
Suburban Charm, Rear Loading Garage
- 3
- 2
- 1976 ft²
- Width: 45'-0"
- Depth: 41'-0"
- Height (Mid): 22'-2"
- Height (Peak): 27'-1"
- Stories (above grade): 2
- Main Pitch: 10/12
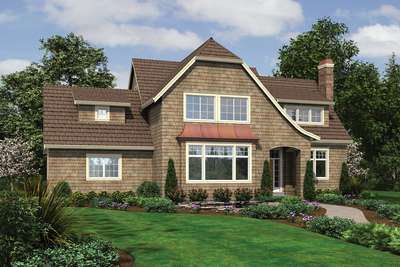
Deceivingly Spacious Cottage
- 4
- 3
- 3529 ft²
- Width: 66'-0"
- Depth: 41'-0"
- Height (Mid): 22'-5"
- Height (Peak): 29'-2"
- Stories (above grade): 2
- Main Pitch: 12/12
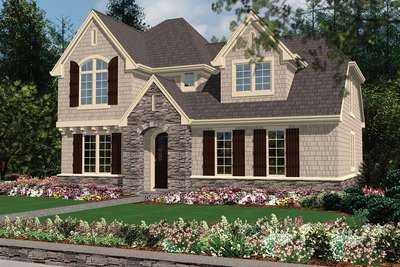
Traditional Elegance, Rear Loading Garage
- 3
- 2
- 1936 ft²
- Width: 41'-0"
- Depth: 38'-0"
- Height (Mid): 23'-3"
- Height (Peak): 29'-2"
- Stories (above grade): 2
- Main Pitch: 10/12
