The Hillsboro 22138
Lovely Two Story Plan with Loft
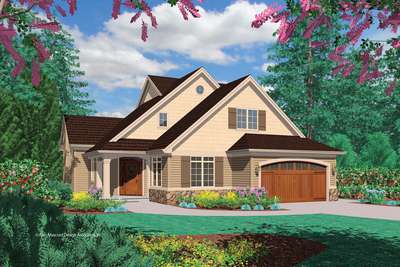
Lovely Two Story Plan with Loft
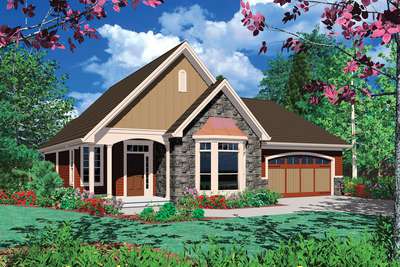
Cottage Plan with Bay Window

One Floor Craftsman Plan

Classic French Design with 3 Bedrooms

Arched Entry to Vaulted Great Room

Stone Facade with Arched Garage

Cottage Plan with Arched Window in Great Room

French Cottage with Vaulted Master on Main Floor
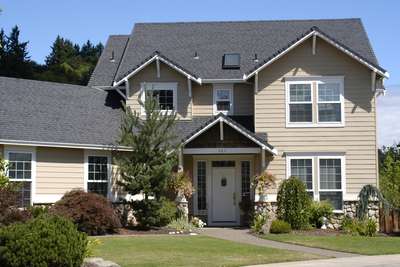
Spacious Craftsman Home with Easy Layout
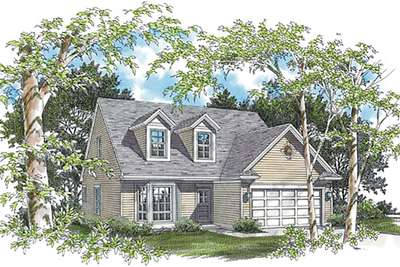
Cape Cod Style Plan with Hearth Room
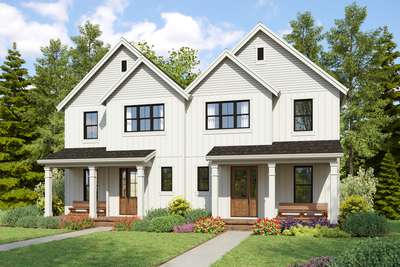
Rear Loading Farmhouse Duplex

Wonderful Farmhouse Duplex

Craftsman Duplex with Island, Built-in Media Center

Private Baths on Second Floor

Separately Styled Entries and Open Floor Plans

Duplex with Outdoor Access from Dining Room

English Countryside Style Duplex

Mirror Image, Recessed Entry Duplex