Open Floor Plan with Four Bedrooms
Cottage House Plans
Search All PlansShowing 140 Plans
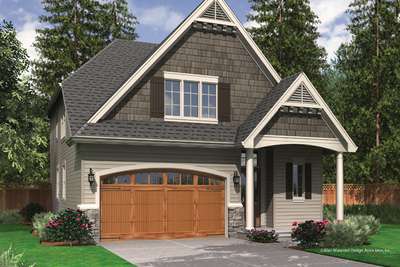
- 4
- 2
- 2095 ft²
- Width: 34'-0"
- Depth: 47'-0"
- Height (Mid): 0'-0"
- Height (Peak): 28'-8"
- Stories (above grade): 2
- Main Pitch: 12/12

Sweeping Rooflines and Functional Floor Plan
- 4
- 4
- 4031 ft²
- Width: 50'-0"
- Depth: 65'-0"
- Height (Mid): 26'-10"
- Height (Peak): 34'-0"
- Stories (above grade): 2
- Main Pitch: 10/12

Flexible Living/Dining Room in European Cottage Plan
- 3
- 2
- 2230 ft²
- Width: 40'-0"
- Depth: 55'-4"
- Height (Mid): 0'-0"
- Height (Peak): 28'-10"
- Stories (above grade): 2
- Main Pitch: 10/12
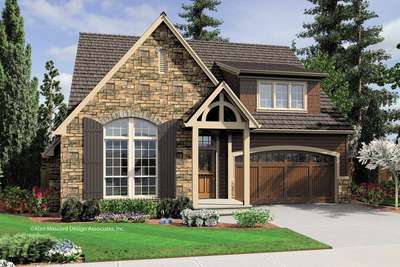
Family Plan with 2nd Level Games Room
- 3
- 2
- 2213 ft²
- Width: 40'-0"
- Depth: 55'-0"
- Height (Mid): 0'-0"
- Height (Peak): 28'-10"
- Stories (above grade): 2
- Main Pitch: 10/12

European Cottage plan with Island in Kitchen
- 3
- 2
- 2278 ft²
- Width: 42'-0"
- Depth: 46'-6"
- Height (Mid): 0'-0"
- Height (Peak): 31'-4"
- Stories (above grade): 2
- Main Pitch: 10/12

Great Room Plan with Office Off Entry
- 3
- 2
- 1988 ft²
- Width: 40'-0"
- Depth: 44'-0"
- Height (Mid): 23'-6"
- Height (Peak): 29'-5"
- Stories (above grade): 2
- Main Pitch: 8/12

One Level Living with Extra Storage Upstairs
- 3
- 2
- 2591 ft²
- Width: 67'-0"
- Depth: 63'-0"
- Height (Mid): 19'-3"
- Height (Peak): 27'-3"
- Stories (above grade): 1
- Main Pitch: 9/12

4 Bedroom Plan with Narrow Footprint
- 4
- 2
- 2100 ft²
- Width: 34'-0"
- Depth: 47'-0"
- Height (Mid): 0'-0"
- Height (Peak): 28'-8"
- Stories (above grade): 2
- Main Pitch: 12/12

Open Plan for Very Narrow Lot
- 2
- 2
- 1247 ft²
- Width: 17'-0"
- Depth: 64'-0"
- Height (Mid): 20'-0"
- Height (Peak): 29'-7"
- Stories (above grade): 2
- Main Pitch: 8/12

European Cottage Plan with Living Areas Up Front
- 3
- 2
- 1569 ft²
- Width: 40'-0"
- Depth: 52'-0"
- Height (Mid): 15'-4"
- Height (Peak): 22'-0"
- Stories (above grade): 1
- Main Pitch: 6/12

Traditional Plan with Laundry on Upper Level
- 3
- 2
- 2605 ft²
- Width: 50'-0"
- Depth: 42'-0"
- Height (Mid): 24'-1"
- Height (Peak): 29'-3"
- Stories (above grade): 2
- Main Pitch: 10/12
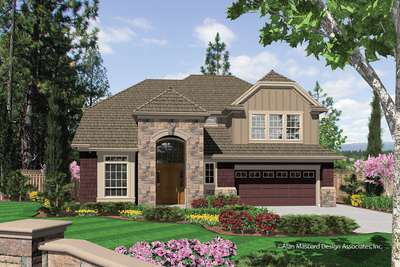
European Plan with Upper Level Bedrooms
- 3
- 2
- 2478 ft²
- Width: 45'-0"
- Depth: 46'-6"
- Height (Mid): 0'-0"
- Height (Peak): 29'-2"
- Stories (above grade): 2
- Main Pitch: 10/12

Craftsman Plan with High Ceilings and Covered Porch
- 3
- 2
- 1800 ft²
- Width: 50'-0"
- Depth: 59'-0"
- Height (Mid): 14'-10"
- Height (Peak): 21'-0"
- Stories (above grade): 1
- Main Pitch: 6/12
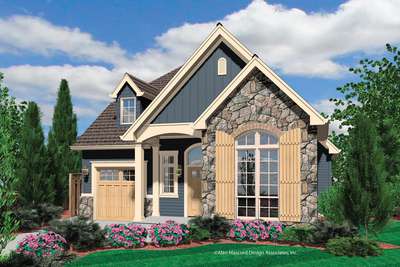
European Cottage Plan with High Ceilings
- 2
- 2
- 1604 ft²
- Width: 35'-0"
- Depth: 50'-0"
- Height (Mid): 22'-9"
- Height (Peak): 27'-8"
- Stories (above grade): 2
- Main Pitch: 10/12
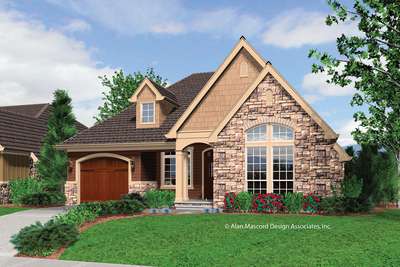
Cottage Plan with Vaulted Ceilings and Fireplace
- 3
- 2
- 1559 ft²
- Width: 40'-0"
- Depth: 52'-0"
- Height (Mid): 17'-2"
- Height (Peak): 25'-8"
- Stories (above grade): 1
- Main Pitch: 8/12
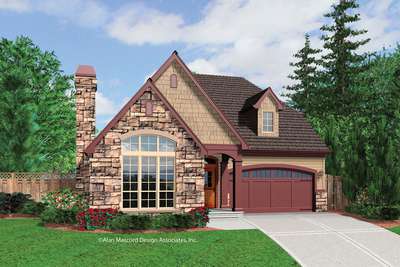
2 Story Cottage Plan
- 3
- 2
- 1761 ft²
- Width: 40'-0"
- Depth: 50'-0"
- Height (Mid): 22'-9"
- Height (Peak): 27'-10"
- Stories (above grade): 2
- Main Pitch: 10/12

French Cottage with Built-in Media Center
- 3
- 2
- 2032 ft²
- Width: 40'-0"
- Depth: 56'-0"
- Height (Mid): 0'-0"
- Height (Peak): 25'-7"
- Stories (above grade): 2
- Main Pitch: 9/12

One Story Craftsman Plan
- 3
- 2
- 1797 ft²
- Width: 50'-0"
- Depth: 59'-0"
- Height (Mid): 14'-10"
- Height (Peak): 21'-0"
- Stories (above grade): 1
- Main Pitch: 6/12

Small Family Cottage Plan with Vaulted Ceilings
- 3
- 2
- 1761 ft²
- Width: 40'-0"
- Depth: 53'-0"
- Height (Mid): 22'-9"
- Height (Peak): 27'-10"
- Stories (above grade): 2
- Main Pitch: 10/12

Quaint and Functional 3 Bedroom European Cottage
- 3
- 2
- 2032 ft²
- Width: 40'-0"
- Depth: 56'-0"
- Height (Mid): 0'-0"
- Height (Peak): 25'-5"
- Stories (above grade): 2
- Main Pitch: 9/12

French Cottage with Open Kitchen and Great Room
- 3
- 2
- 2080 ft²
- Width: 45'-0"
- Depth: 53'-0"
- Height (Mid): 0'-0"
- Height (Peak): 28'-5"
- Stories (above grade): 2
- Main Pitch: 9/12
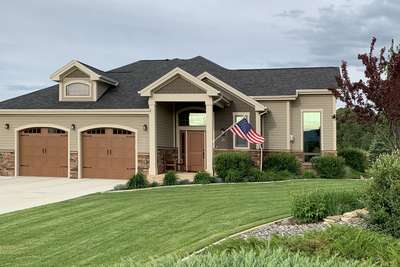
European Cottage Plan Perfect for Working from Home
- 2
- 2
- 1905 ft²
- Width: 41'-0"
- Depth: 60'-0"
- Height (Mid): 21'-6"
- Height (Peak): 25'-6"
- Stories (above grade): 2
- Main Pitch: 10/12

Master Salon with Fireplace, Stone Facade
- 4
- 3
- 3841 ft²
- Width: 64'-0"
- Depth: 50'-0"
- Height (Mid): 28'-7"
- Height (Peak): 37'-4"
- Stories (above grade): 2
- Main Pitch: 12/12

Rural French Home Plan with Vaulted Great Room
- 3
- 2
- 1901 ft²
- Width: 59'-0"
- Depth: 45'-0"
- Height (Mid): 23'-8"
- Height (Peak): 29'-8"
- Stories (above grade): 2
- Main Pitch: 10/12
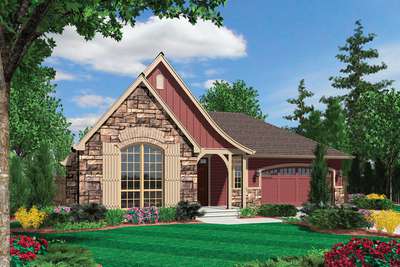
European Cottage Plan with Arched Entry
- 3
- 2
- 1802 ft²
- Width: 50'-0"
- Depth: 52'-0"
- Height (Mid): 15'-6"
- Height (Peak): 22'-2"
- Stories (above grade): 1
- Main Pitch: 10/12
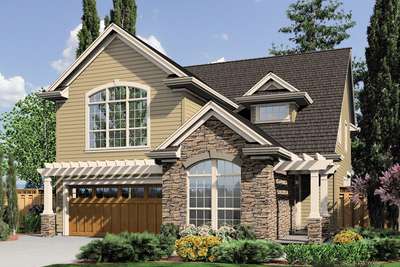
Narrow Lot Plan with Two Story Foyer
- 3
- 2
- 2468 ft²
- Width: 35'-0"
- Depth: 63'-0"
- Height (Mid): 0'-0"
- Height (Peak): 30'-0"
- Stories (above grade): 2
- Main Pitch: 9/12

3 Bed, 2 Bath, 2 Car Garage Cottage Home
- 3
- 2
- 1975 ft²
- Width: 52'-0"
- Depth: 58'-0"
- Height (Mid): 16'-5"
- Height (Peak): 24'-2"
- Stories (above grade): 1
- Main Pitch: 8/12

Curved Wall of Glass in Great Room
- 4
- 2
- 3402 ft²
- Width: 60'-0"
- Depth: 56'-0"
- Height (Mid): 26'-4"
- Height (Peak): 33'-10"
- Stories (above grade): 2
- Main Pitch: 10/12

