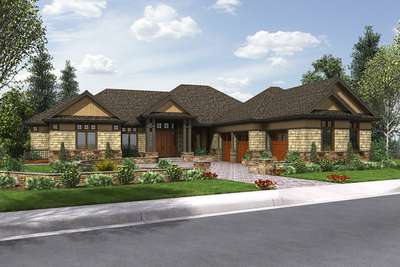Great Wrap Around Porch for Summer Evenings
Country House Plans
Search All PlansShowing 113 Plans
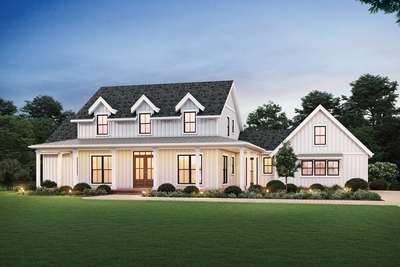
- 4
- 4
- 2935 ft²
- Width: 86'-0"
- Depth: 61'-0"
- Height (Mid): 21'-2"
- Height (Peak): 28'-1"
- Stories (above grade): 2
- Main Pitch: 8/12
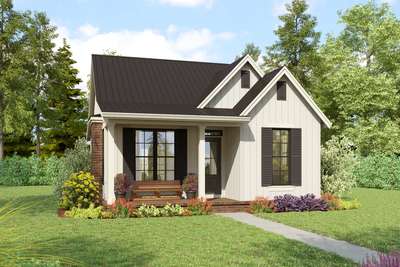
Charming small cottage plan for modern living
- 2
- 2
- 1058 ft²
- Width: 29'-0"
- Depth: 48'-0"
- Height (Mid): 16'-0"
- Height (Peak): 22'-2"
- Stories (above grade): 1
- Main Pitch: 8/12
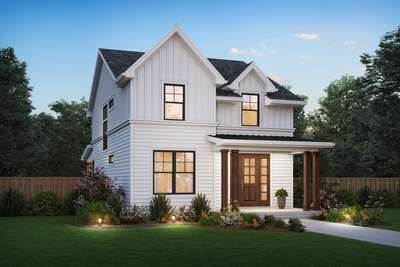
Elegant plan designed to fit in the tightest of lots
- 4
- 3
- 1929 ft²
- Width: 26'-0"
- Depth: 54'-0"
- Height (Mid): 22'-7"
- Height (Peak): 27'-2"
- Stories (above grade): 2
- Main Pitch: 6/12
_400x267.jpg)
Wonderful Farmhouse Layout
- 3
- 2
- 2456 ft²
- Width: 87'-0"
- Depth: 76'-0"
- Height (Mid): 19'-2"
- Height (Peak): 23'-3"
- Stories (above grade): 1
- Main Pitch: 9/12
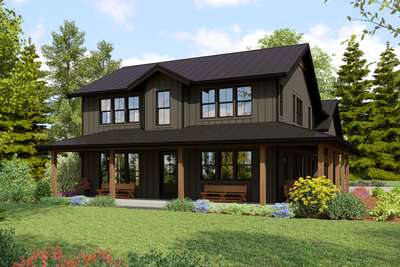
Great Barndo with Wrap Around Porch and Plenty of Entertaining Space
- 3
- 3
- 2663 ft²
- Width: 62'-0"
- Depth: 94'-0"
- Height (Mid): 23'-8"
- Height (Peak): 28'-3"
- Stories (above grade): 2
- Main Pitch: 6/12
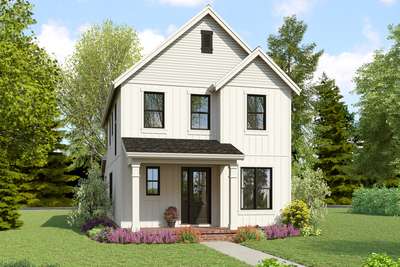
Slim footprint that packs a narrow lot punch
- 3
- 2
- 1936 ft²
- Width: 25'-0"
- Depth: 65'-0"
- Height (Mid): 24'-10"
- Height (Peak): 30'-5"
- Stories (above grade): 2
- Main Pitch: 10/12
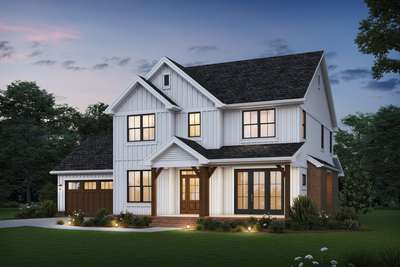
Where Modern Comfort Meets Farmhouse Charm
- 5
- 3
- 2648 ft²
- Width: 60'-0"
- Depth: 55'-0"
- Height (Mid): 26'-9"
- Height (Peak): 33'-4"
- Stories (above grade): 2
- Main Pitch: 8/12
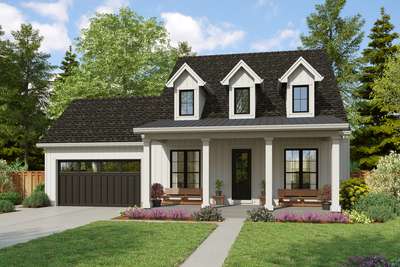
Timeless elegance where classic design meets modern comfort
- 4
- 3
- 2653 ft²
- Width: 50'-0"
- Depth: 72'-0"
- Height (Mid): 23'-8"
- Height (Peak): 29'-0"
- Stories (above grade): 2
- Main Pitch: 9/12

Farmhouse Plan with Den or 4th Bed and Great Outdoor Living
- 4
- 3
- 2607 ft²
- Width: 58'-6"
- Depth: 77'-0"
- Height (Mid): 19'-0"
- Height (Peak): 29'-0"
- Stories (above grade): 1
- Main Pitch: 7/12
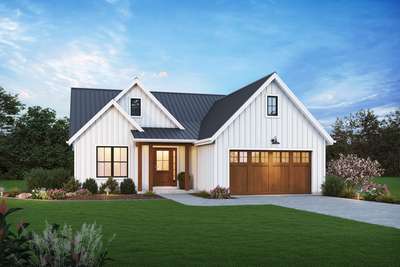
Great livable layout with room for family, guests and working from home!
- 4
- 2
- 1866 ft²
- Width: 44'-0"
- Depth: 69'-0"
- Height (Mid): 15'-11"
- Height (Peak): 22'-7"
- Stories (above grade): 1
- Main Pitch: 8/12
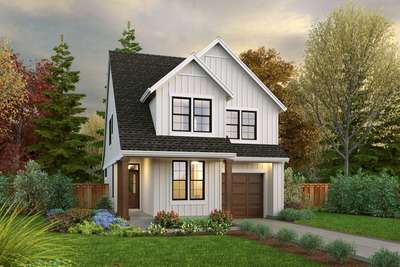
- 4
- 3
- 1855 ft²
- Width: 29'-0"
- Depth: 54'-6"
- Height (Mid): 23'-4"
- Height (Peak): 29'-11"
- Stories (above grade): 2
- Main Pitch: 10/12
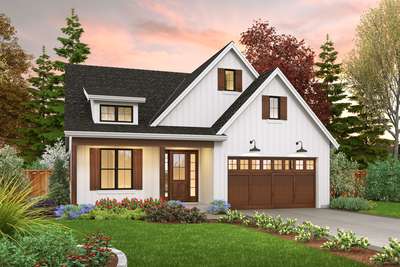
Urban Farmhouse suitable for Narrow Suburban lots
- 4
- 2
- 2009 ft²
- Width: 40'-0"
- Depth: 70'-0"
- Height (Mid): 17'-8"
- Height (Peak): 26'-5"
- Stories (above grade): 1
- Main Pitch: 7/12

Great Compact Farmhouse for Families Young and Old
- 3
- 2
- 1373 ft²
- Width: 40'-0"
- Depth: 59'-0"
- Height (Mid): 17'-3"
- Height (Peak): 21'-3"
- Stories (above grade): 1
- Main Pitch: 6/12
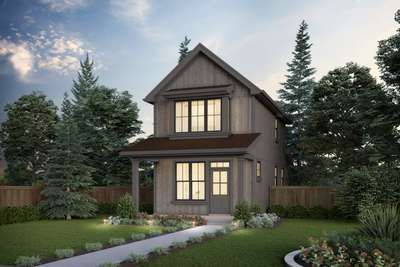
- 2
- 1
- 944 ft²
- Width: 17'-0"
- Depth: 41'-0"
- Height (Mid): 21'-9"
- Height (Peak): 25'-6"
- Stories (above grade): 2
- Main Pitch: 10/12

Gorgeous Urban Farmhouse Design
- 3
- 2
- 1552 ft²
- Width: 40'-0"
- Depth: 60'-6"
- Height (Mid): 16'-8"
- Height (Peak): 27'-11"
- Stories (above grade): 1
- Main Pitch: 8/12

Versatile Urban Farmhouse
- 4
- 2
- 2577 ft²
- Width: 38'-0"
- Depth: 55'-0"
- Height (Mid): 24'-10"
- Height (Peak): 30'-6"
- Stories (above grade): 2
- Main Pitch: 8/12
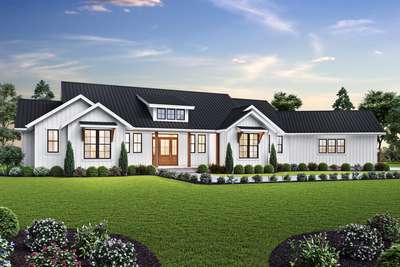
Great Spaces for Work, Rest and Play
- 3
- 3
- 3064 ft²
- Width: 113'-4"
- Depth: 62'-8"
- Height (Mid): 16'-11"
- Height (Peak): 24'-0"
- Stories (above grade): 1
- Main Pitch: 8/12

Great farmhouse plan with two story foyer and vaulted greatroom
- 4
- 3
- 2944 ft²
- Width: 59'-0"
- Depth: 61'-0"
- Height (Mid): 22'-2"
- Height (Peak): 28'-7"
- Stories (above grade): 2
- Main Pitch: 10/12
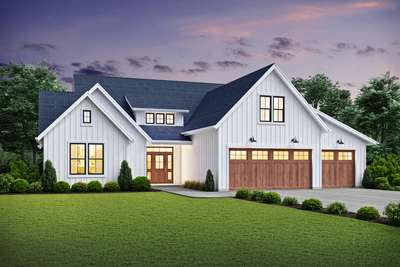
Great farmhouse plan with flexible space for home office, craft room or guests!
- 3
- 2
- 2576 ft²
- Width: 64'-0"
- Depth: 67'-6"
- Height (Mid): 18'-3"
- Height (Peak): 27'-9"
- Stories (above grade): 1
- Main Pitch: 10/12
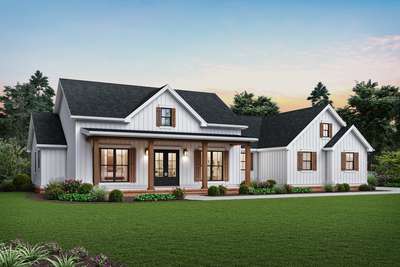
Great Farmhouse with Vaulted Spaces and Formal Dining
- 3
- 2
- 2460 ft²
- Width: 76'-0"
- Depth: 62'-0"
- Height (Mid): 19'-1"
- Height (Peak): 24'-2"
- Stories (above grade): 1
- Main Pitch: 8/12
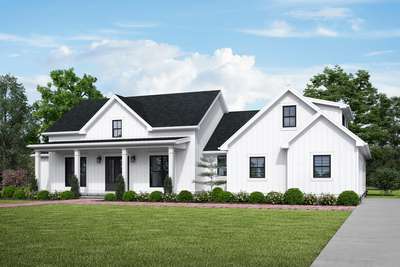
Fantastic plan for families in all walks of life
- 3
- 2
- 2508 ft²
- Width: 76'-0"
- Depth: 62'-0"
- Height (Mid): 19'-1"
- Height (Peak): 24'-2"
- Stories (above grade): 1
- Main Pitch: 8/12

Modern Farmhouse with vaulted great room and free-standing tub in master suite
- 3
- 2
- 2448 ft²
- Width: 40'-0"
- Depth: 60'-0"
- Height (Mid): 23'-8"
- Height (Peak): 29'-0"
- Stories (above grade): 2
- Main Pitch: 8/12
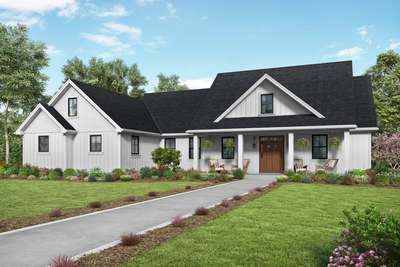
Sought After Aesthetic
- 3
- 2
- 2104 ft²
- Width: 69'-0"
- Depth: 58'-0"
- Height (Mid): 20'-8"
- Height (Peak): 25'-3"
- Stories (above grade): 1
- Main Pitch: 10/12

Three Car Modern Farm House Plan with Great Layout
- 4
- 3
- 2292 ft²
- Width: 72'-0"
- Depth: 66'-0"
- Height (Mid): 20'-0"
- Height (Peak): 26'-1"
- Stories (above grade): 2
- Main Pitch: 10/12
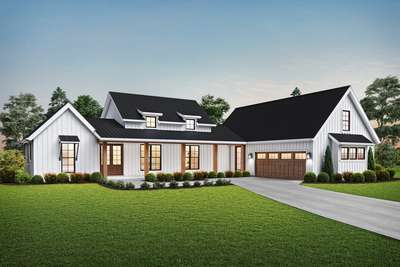
Everything You Want, with Everything You Need
- 3
- 2
- 2060 ft²
- Width: 78'-0"
- Depth: 64'-0"
- Height (Mid): 18'-5"
- Height (Peak): 22'-9"
- Stories (above grade): 1
- Main Pitch: 9/12

Charming Country Home with Contemporary Style
- 3
- 2
- 2490 ft²
- Width: 46'-0"
- Depth: 79'-0"
- Height (Mid): 23'-7"
- Height (Peak): 29'-1"
- Stories (above grade): 2
- Main Pitch: 12/12

A Charming Cottage with Plenty of Curb Appeal
- 4
- 3
- 1815 ft²
- Width: 29'-0"
- Depth: 54'-6"
- Height (Mid): 19'-5"
- Height (Peak): 29'-11"
- Stories (above grade): 2
- Main Pitch: 10/12
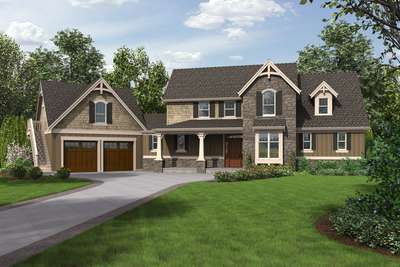
Traditionally Styled Home Complete with Studio
- 3
- 3
- 2369 ft²
- Width: 91'-0"
- Depth: 63'-0"
- Height (Mid): 23'-0"
- Height (Peak): 27'-0"
- Stories (above grade): 2
- Main Pitch: 12/12

