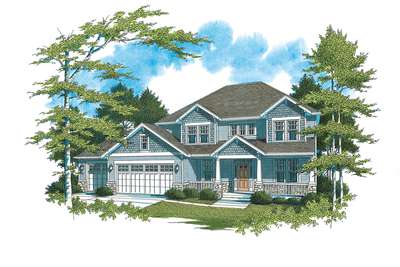Old Southern Charm with New Age Convenience
Country House Plans
Search All PlansShowing 113 Plans

- 4
- 3
- 2400 ft²
- Width: 40'-0"
- Depth: 61'-0"
- Height (Mid): 24'-11"
- Height (Peak): 29'-6"
- Stories (above grade): 2
- Main Pitch: 10/12

Traditional Plan for narrower lots, four bedrooms!
- 4
- 2
- 1875 ft²
- Width: 31'-0"
- Depth: 51'-0"
- Height (Mid): 23'-10"
- Height (Peak): 29'-5"
- Stories (above grade): 2
- Main Pitch: 10/12

Build the Country Estate of Your Dreams
- 4
- 3
- 5222 ft²
- Width: 113'-6"
- Depth: 62'-6"
- Height (Mid): 0'-0"
- Height (Peak): 37'-0"
- Stories (above grade): 3
- Main Pitch: 9/12
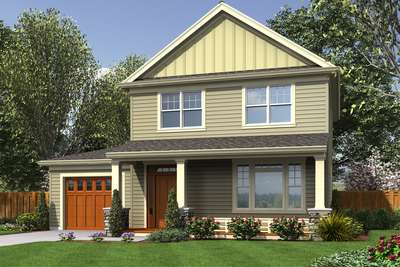
An Efficiently Designed Country Cottage
- 4
- 2
- 1700 ft²
- Width: 40'-0"
- Depth: 46'-0"
- Height (Mid): 23'-10"
- Height (Peak): 28'-6"
- Stories (above grade): 2
- Main Pitch: 8/12

Traditional Sloped Lot Design with a Gorgeous View
- 4
- 3
- 2399 ft²
- Width: 35'-0"
- Depth: 40'-6"
- Height (Mid): 24'-9"
- Height (Peak): 29'-11"
- Stories (above grade): 2
- Main Pitch: 10/12

Northeastern Shingle Style Home Plan
- 5
- 4
- 4574 ft²
- Width: 80'-0"
- Depth: 57'-0"
- Height (Mid): 28'-2"
- Height (Peak): 36'-10"
- Stories (above grade): 2
- Main Pitch: 10/12

Updated Farmhouse Plan
- 4
- 2
- 2513 ft²
- Width: 56'-0"
- Depth: 62'-0"
- Height (Mid): 25'-4"
- Height (Peak): 34'-5"
- Stories (above grade): 2
- Main Pitch: 12/12
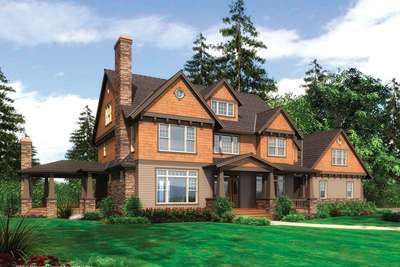
Elegant Shingle Style Home Plan
- 4
- 4
- 3936 ft²
- Width: 108'-0"
- Depth: 59'-0"
- Height (Mid): 28'-5"
- Height (Peak): 37'-0"
- Stories (above grade): 2
- Main Pitch: 10/12

One Level Living with Extra Storage Upstairs
- 3
- 2
- 2591 ft²
- Width: 67'-0"
- Depth: 63'-0"
- Height (Mid): 19'-3"
- Height (Peak): 27'-3"
- Stories (above grade): 1
- Main Pitch: 9/12

Classic Family Plan with 4 Bedrooms
- 4
- 2
- 2618 ft²
- Width: 50'-0"
- Depth: 42'-0"
- Height (Mid): 24'-7"
- Height (Peak): 30'-0"
- Stories (above grade): 2
- Main Pitch: 9/12
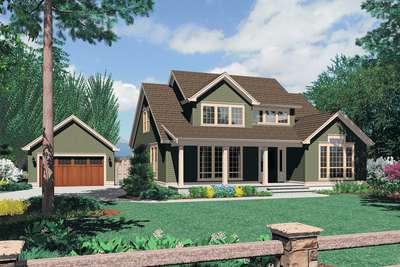
Traditional Plan with Corner Fireplace and Spa Tub
- 3
- 2
- 2955 ft²
- Width: 45'-0"
- Depth: 54'-0"
- Height (Mid): 23'-0"
- Height (Peak): 28'-0"
- Stories (above grade): 2
- Main Pitch: 9/12

Vaulted Great Room Open to Dining Area
- 3
- 2
- 2120 ft²
- Width: 50'-0"
- Depth: 56'-0"
- Height (Mid): 0'-0"
- Height (Peak): 24'-6"
- Stories (above grade): 2
- Main Pitch: 8/12

Country Plan with Vaulted Master Suite and Loft Area
- 4
- 2
- 2372 ft²
- Width: 60'-0"
- Depth: 49'-0"
- Height (Mid): 0'-0"
- Height (Peak): 27'-6"
- Stories (above grade): 2
- Main Pitch: 8/12
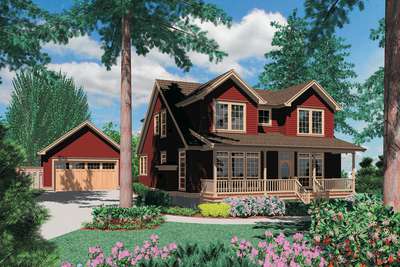
Colonial Plan with Detached Garage
- 4
- 3
- 2859 ft²
- Width: 35'-0"
- Depth: 56'-0"
- Height (Mid): 21'-4"
- Height (Peak): 24'-8"
- Stories (above grade): 2
- Main Pitch: 10/12

Huge Great Room and Built-in Options
- 3
- 2
- 2074 ft²
- Width: 50'-0"
- Depth: 56'-0"
- Height (Mid): 0'-0"
- Height (Peak): 24'-6"
- Stories (above grade): 2
- Main Pitch: 8/12

Craftsman Plan with Vaulted Ceilings
- 4
- 3
- 2311 ft²
- Width: 54'-0"
- Depth: 49'-0"
- Height (Mid): 0'-0"
- Height (Peak): 27'-6"
- Stories (above grade): 2
- Main Pitch: 8/12

Cape Cod Plan with Covered Porch and High Ceilings
- 3
- 2
- 2367 ft²
- Width: 72'-0"
- Depth: 62'-0"
- Height (Mid): 18'-9"
- Height (Peak): 26'-0"
- Stories (above grade): 1
- Main Pitch: 8/12
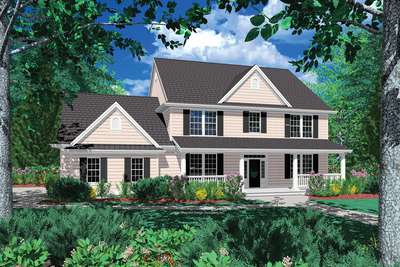
His and Hers' Closets in Luxurious Master
- 4
- 2
- 3088 ft²
- Width: 62'-0"
- Depth: 50'-0"
- Height (Mid): 26'-11"
- Height (Peak): 35'-0"
- Stories (above grade): 2
- Main Pitch: 9/12

Charming and Compact Colonial Home Plan
- 3
- 2
- 1737 ft²
- Width: 56'-0"
- Depth: 40'-0"
- Height (Mid): 25'-0"
- Height (Peak): 32'-0"
- Stories (above grade): 2
- Main Pitch: 12/12
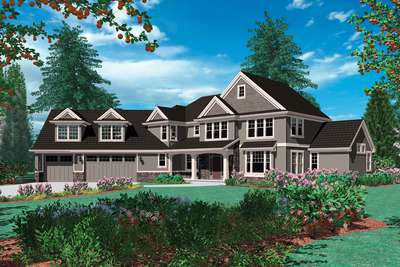
2 Story Great Room Plan with Angled Garage
- 4
- 4
- 3394 ft²
- Width: 93'-7"
- Depth: 78'-11"
- Height (Mid): 23'-11"
- Height (Peak): 30'-2"
- Stories (above grade): 2
- Main Pitch: 10/12

Craftsman Plan with Mission Style Window
- 3
- 2
- 2000 ft²
- Width: 56'-0"
- Depth: 42'-0"
- Height (Mid): 0'-0"
- Height (Peak): 27'-6"
- Stories (above grade): 2
- Main Pitch: 8/12
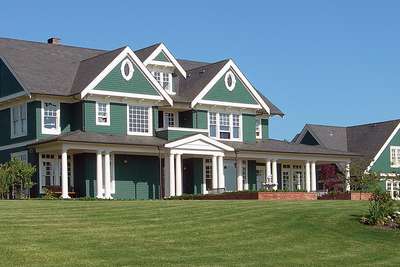
Luxury Home Plan with a Sunroom and Hobby Room
- 4
- 4
- 5180 ft²
- Width: 117'-6"
- Depth: 63'-6"
- Height (Mid): 28'-7"
- Height (Peak): 36'-2"
- Stories (above grade): 2
- Main Pitch: 9/12

Craftsman Plan with Private Den
- 4
- 2
- 2598 ft²
- Width: 58'-0"
- Depth: 44'-0"
- Height (Mid): 25'-4"
- Height (Peak): 31'-8"
- Stories (above grade): 2
- Main Pitch: 8/12
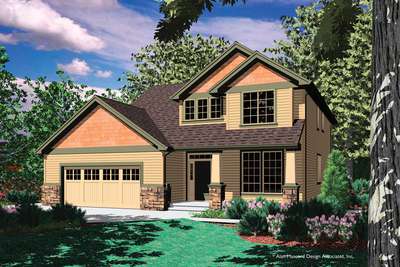
Arts and Crafts Style Home with Multi-pane Windows
- 3
- 2
- 2204 ft²
- Width: 44'-0"
- Depth: 50'-0"
- Height (Mid): 21'-6"
- Height (Peak): 25'-6"
- Stories (above grade): 2
- Main Pitch: 8/12
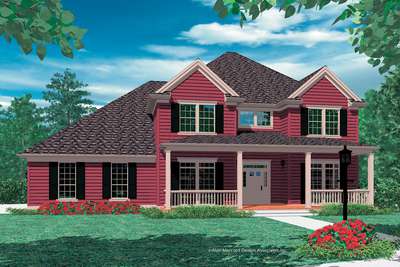
Media Center and Fireplace in Farmhouse Plan
- 4
- 2
- 2798 ft²
- Width: 60'-0"
- Depth: 53'-0"
- Height (Mid): 26'-11"
- Height (Peak): 34'-10"
- Stories (above grade): 2
- Main Pitch: 10/12

Traditional Plan with Formal and Informal Areas
- 3
- 2
- 2315 ft²
- Width: 50'-0"
- Depth: 56'-10"
- Height (Mid): 22'-5"
- Height (Peak): 27'-4"
- Stories (above grade): 2
- Main Pitch: 8/12

Country Plan with Side-Loading Garage
- 4
- 2
- 2561 ft²
- Width: 60'-0"
- Depth: 51'-0"
- Height (Mid): 20'-6"
- Height (Peak): 31'-1"
- Stories (above grade): 2
- Main Pitch: 12/12

Craftsman Plan with Walk-in Closet in Spare Bedroom
- 3
- 2
- 2493 ft²
- Width: 62'-6"
- Depth: 53'-0"
- Height (Mid): 21'-2"
- Height (Peak): 27'-2"
- Stories (above grade): 2
- Main Pitch: 10/12
