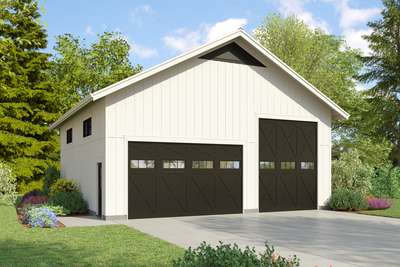Country Plan with Bonus Space Over Garage
Country House Plans
Search All PlansShowing 113 Plans

- 3
- 2
- 2305 ft²
- Width: 50'-0"
- Depth: 40'-0"
- Height (Mid): 24'-6"
- Height (Peak): 31'-0"
- Stories (above grade): 2
- Main Pitch: 10/12
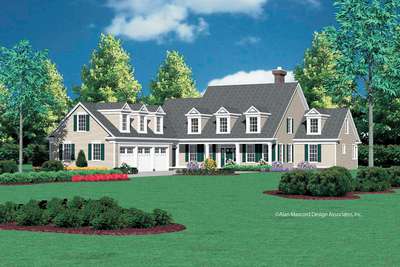
Colonial Style Plan with Multiple Dormers
- 4
- 4
- 3934 ft²
- Width: 72'-0"
- Depth: 93'-0"
- Height (Mid): 20'-0"
- Height (Peak): 30'-1"
- Stories (above grade): 2
- Main Pitch: 10/12

Craftsman Plan with Covered Front Porch
- 3
- 3
- 2255 ft²
- Width: 44'-0"
- Depth: 56'-0"
- Height (Mid): 20'-6"
- Height (Peak): 23'-6"
- Stories (above grade): 2
- Main Pitch: 8/12
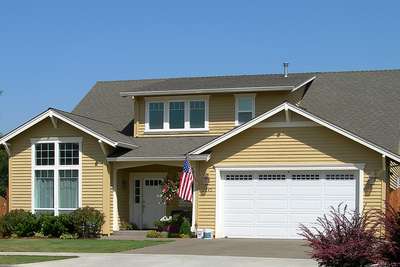
Main Floor Master with Whirlpool Bath
- 4
- 2
- 2367 ft²
- Width: 45'-0"
- Depth: 48'-0"
- Height (Mid): 15'-10"
- Height (Peak): 23'-2"
- Stories (above grade): 2
- Main Pitch: 8/12

Cottage Style Plan for Versatile Locations
- 4
- 2
- 2320 ft²
- Width: 40'-0"
- Depth: 50'-0"
- Height (Mid): 23'-6"
- Height (Peak): 29'-0"
- Stories (above grade): 2
- Main Pitch: 8/12
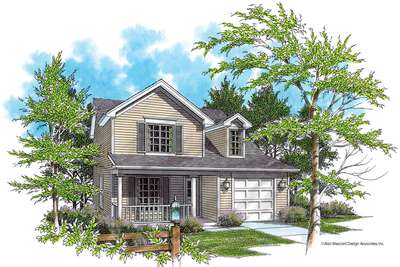
Cozy, Well-designed 3 Bedroom Country Plan
- 3
- 2
- 1482 ft²
- Width: 30'-0"
- Depth: 38'-0"
- Height (Mid): 20'-6"
- Height (Peak): 24'-0"
- Stories (above grade): 2
- Main Pitch: 8/12
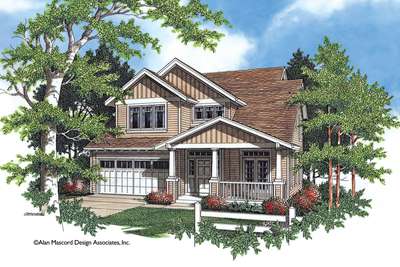
Flowing Dining Room, Family Room, and Kitchen
- 4
- 2
- 2173 ft²
- Width: 40'-0"
- Depth: 48'-0"
- Height (Mid): 23'-6"
- Height (Peak): 29'-0"
- Stories (above grade): 2
- Main Pitch: 8/12
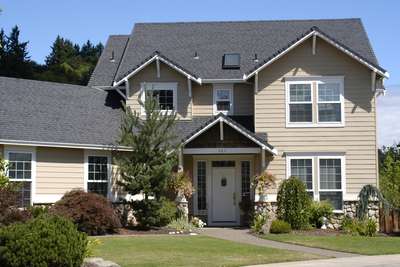
Spacious Craftsman Home with Easy Layout
- 4
- 2
- 2328 ft²
- Width: 57'-2"
- Depth: 58'-6"
- Height (Mid): 24'-9"
- Height (Peak): 31'-4"
- Stories (above grade): 2
- Main Pitch: 9/12
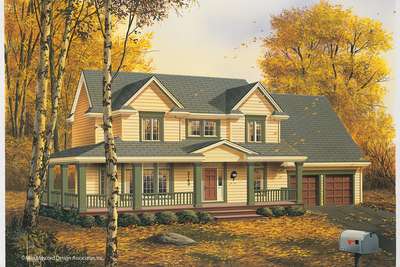
Country Plan with Covered Veranda
- 3
- 2
- 1902 ft²
- Width: 66'-0"
- Depth: 38'-0"
- Height (Mid): 23'-2"
- Height (Peak): 28'-0"
- Stories (above grade): 2
- Main Pitch: 12/12

Charming Country Style Great Room Plan with Den
- 3
- 2
- 1913 ft²
- Width: 50'-0"
- Depth: 47'-0"
- Height (Mid): 25'-0"
- Height (Peak): 31'-0"
- Stories (above grade): 2
- Main Pitch: 8/12

Three Bedroom Country Plan with Master on Main
- 3
- 2
- 1957 ft²
- Width: 60'-0"
- Depth: 43'-0"
- Height (Mid): 25'-8"
- Height (Peak): 33'-5"
- Stories (above grade): 2
- Main Pitch: 10/12

Craftsman Plan with Grand Staircase
- 3
- 2
- 2170 ft²
- Width: 40'-0"
- Depth: 64'-0"
- Height (Mid): 24'-3"
- Height (Peak): 30'-6"
- Stories (above grade): 2
- Main Pitch: 10/12

Great First Home, Traditional Style
- 3
- 2
- 2391 ft²
- Width: 59'-0"
- Depth: 53'-0"
- Height (Mid): 23'-3"
- Height (Peak): 28'-8"
- Stories (above grade): 2
- Main Pitch: 9/12
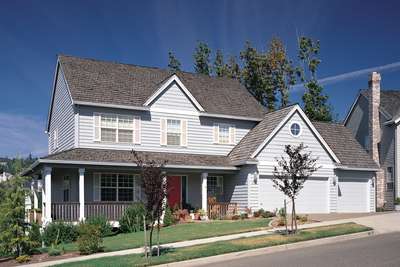
Charming Country Plan with Wrap-around Porch
- 4
- 2
- 2127 ft²
- Width: 50'-0"
- Depth: 40'-0"
- Height (Mid): 23'-3"
- Height (Peak): 29'-6"
- Stories (above grade): 2
- Main Pitch: 9/12

Great Family 2 Story Bungalow Plan
- 4
- 2
- 2202 ft²
- Width: 40'-0"
- Depth: 75'-0"
- Height (Mid): 23'-7"
- Height (Peak): 28'-10"
- Stories (above grade): 2
- Main Pitch: 10/12

Liveable Four Bedroom Country Plan
- 5
- 2
- 2539 ft²
- Width: 56'-0"
- Depth: 40'-0"
- Height (Mid): 24'-0"
- Height (Peak): 30'-0"
- Stories (above grade): 2
- Main Pitch: 8/12
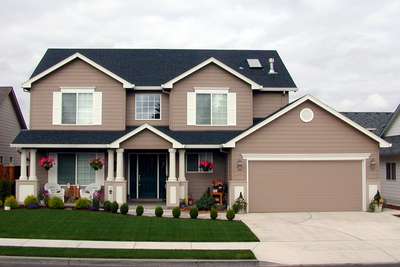
Open Kitchen, Nook and Living Room
- 4
- 2
- 2107 ft²
- Width: 49'-0"
- Depth: 40'-0"
- Height (Mid): 21'-6"
- Height (Peak): 26'-0"
- Stories (above grade): 2
- Main Pitch: 7/12
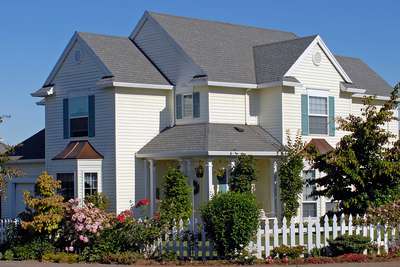
Farmhouse Plan with Bay Windows
- 4
- 2
- 2195 ft²
- Width: 49'-0"
- Depth: 45'-0"
- Height (Mid): 21'-7"
- Height (Peak): 26'-4"
- Stories (above grade): 2
- Main Pitch: 10/12

Victorian Plan with Wrap-around Porch
- 3
- 2
- 2303 ft²
- Width: 54'-0"
- Depth: 49'-0"
- Height (Mid): 24'-3"
- Height (Peak): 30'-6"
- Stories (above grade): 2
- Main Pitch: 12/12
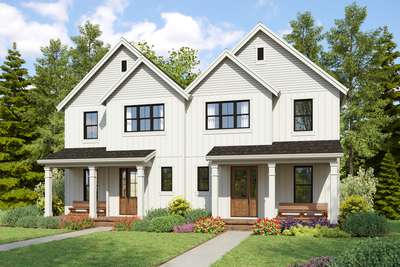
Rear Loading Farmhouse Duplex
- 6
- 4
- 3917 ft²
- Width: 50'-0"
- Depth: 65'-0"
- Height (Mid): 25'-1"
- Height (Peak): 30'-8"
- Stories (above grade): 2
- Main Pitch: 10/12

Spacious Town Homes with Craftsman Charm
- 3
- 2
- 2712 ft²
- Width: 42'-0"
- Depth: 41'-0"
- Height (Mid): 21'-10"
- Height (Peak): 25'-8"
- Stories (above grade): 2
- Main Pitch: 8/12

