The Warrenred 4001
2 Story Living Room with Media Center

2 Story Living Room with Media Center

T-Shaped Staircase in Cottage Duplex

Curb Appeal in Traditional Duplex Plan

Appearance of a Single Unit in Duplex
_400x267.jpg)
Space for Multiple RV's, Hot Rods, Cars and Toys

Garage Plan with Studio Apartment Above


Need space for an RV? This garage plan has you covered

Handsome Garage with Shop at Rear

Garage Perfect for Coastal Homes
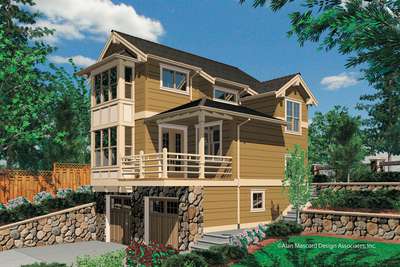
Two Story One Bedroom Plan for Sloped Lot
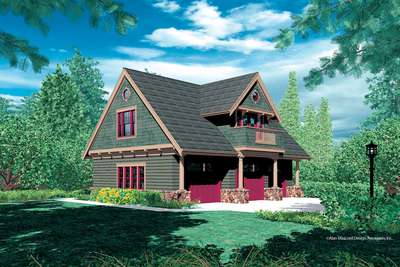
Two Bedroom Apartment Above Garage
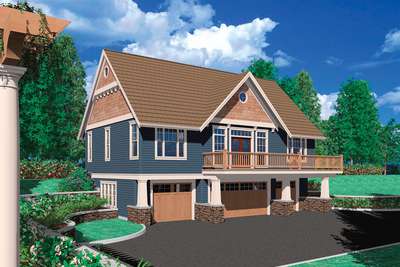
One Bedroom Suite Over Four Car Garage
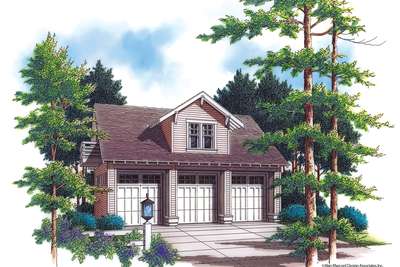
Triple Garage, Storage and Flexible Space
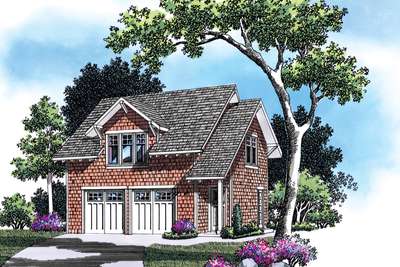
Garage Plan with Old World Flair and Apartment Above

Outbuilding for Those With Large Garage Needs