Shingle Plan with 2 Story Foyer and Skylights
Craftsman House Plans
Search All PlansShowing 408 Plans

- 3
- 2
- 2438 ft²
- Width: 45'-0"
- Depth: 51'-0"
- Height (Mid): 25'-3"
- Height (Peak): 32'-6"
- Stories (above grade): 2
- Main Pitch: 10/12
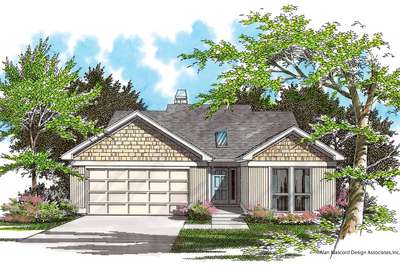
Open Floor Plan in Split Bedroom Design
- 3
- 2
- 1463 ft²
- Width: 40'-0"
- Depth: 53'-0"
- Height (Mid): 14'-6"
- Height (Peak): 20'-6"
- Stories (above grade): 1
- Main Pitch: 7/12
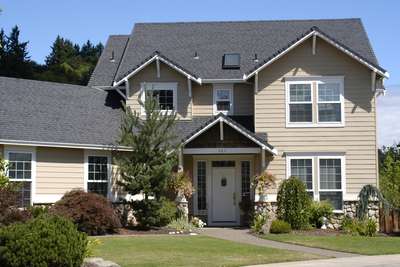
Spacious Craftsman Home with Easy Layout
- 4
- 2
- 2328 ft²
- Width: 57'-2"
- Depth: 58'-6"
- Height (Mid): 24'-9"
- Height (Peak): 31'-4"
- Stories (above grade): 2
- Main Pitch: 9/12

Craftsman Plan with Grand Staircase
- 3
- 2
- 2170 ft²
- Width: 40'-0"
- Depth: 64'-0"
- Height (Mid): 24'-3"
- Height (Peak): 30'-6"
- Stories (above grade): 2
- Main Pitch: 10/12

Craftsman Plan with Formal Foyer to Open Living
- 4
- 2
- 1945 ft²
- Width: 40'-0"
- Depth: 46'-0"
- Height (Mid): 21'-10"
- Height (Peak): 25'-8"
- Stories (above grade): 2
- Main Pitch: 8/12

Charming Plan with Covered Porch
- 3
- 2
- 1251 ft²
- Width: 40'-0"
- Depth: 58'-0"
- Height (Mid): 13'-6"
- Height (Peak): 20'-0"
- Stories (above grade): 1
- Main Pitch: 8/12

Great Family 2 Story Bungalow Plan
- 4
- 2
- 2202 ft²
- Width: 40'-0"
- Depth: 75'-0"
- Height (Mid): 23'-7"
- Height (Peak): 28'-10"
- Stories (above grade): 2
- Main Pitch: 10/12
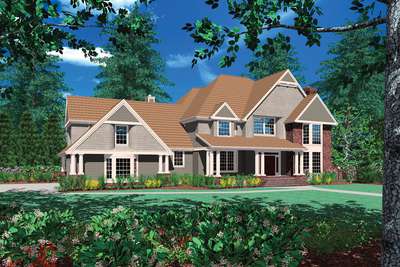
Luxury Manor with Craftsman Styling
- 3
- 3
- 3737 ft²
- Width: 81'-6"
- Depth: 58'-0"
- Height (Mid): 27'-3"
- Height (Peak): 36'-6"
- Stories (above grade): 2
- Main Pitch: 12/12

Liveable Four Bedroom Country Plan
- 5
- 2
- 2539 ft²
- Width: 56'-0"
- Depth: 40'-0"
- Height (Mid): 24'-0"
- Height (Peak): 30'-0"
- Stories (above grade): 2
- Main Pitch: 8/12
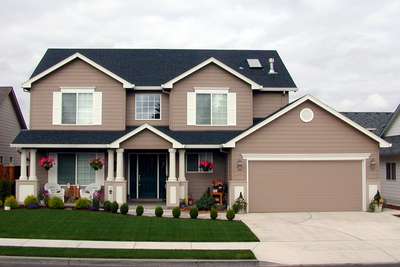
Open Kitchen, Nook and Living Room
- 4
- 2
- 2107 ft²
- Width: 49'-0"
- Depth: 40'-0"
- Height (Mid): 21'-6"
- Height (Peak): 26'-0"
- Stories (above grade): 2
- Main Pitch: 7/12
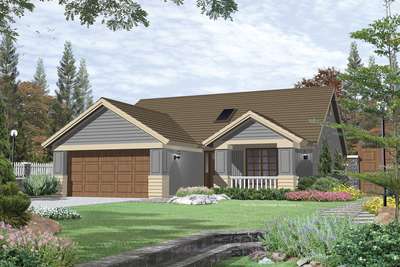
Simple and Versatile Country Plan
- 2
- 2
- 1420 ft²
- Width: 40'-0"
- Depth: 58'-0"
- Height (Mid): 13'-5"
- Height (Peak): 19'-6"
- Stories (above grade): 1
- Main Pitch: 7/12

Multi-level Traditional Plan with Tall Arched Windows
- 3
- 2
- 1835 ft²
- Width: 36'-0"
- Depth: 33'-0"
- Height (Mid): 31'-4"
- Height (Peak): 36'-1"
- Stories (above grade): 2
- Main Pitch: 10/12
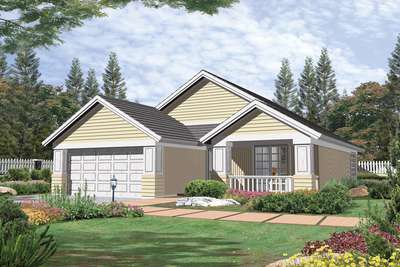
Charming One Level Plan with Swing Room
- 2
- 2
- 1420 ft²
- Width: 40'-0"
- Depth: 58'-0"
- Height (Mid): 14'-0"
- Height (Peak): 20'-0"
- Stories (above grade): 1
- Main Pitch: 7/12

Traditional Neighborhood Design House Plan
- 3
- 2
- 2287 ft²
- Width: 43'-0"
- Depth: 69'-0"
- Height (Mid): 25'-0"
- Height (Peak): 30'-6"
- Stories (above grade): 2
- Main Pitch: 10/12

One Level Plan with Garage in Back
- 3
- 2
- 1520 ft²
- Width: 38'-0"
- Depth: 72'-0"
- Height (Mid): 15'-11"
- Height (Peak): 20'-11"
- Stories (above grade): 1
- Main Pitch: 8/12

Large Windows and Vaulted Ceilings
- 3
- 2
- 2378 ft²
- Width: 60'-0"
- Depth: 59'-0"
- Height (Mid): 15'-9"
- Height (Peak): 21'-6"
- Stories (above grade): 1
- Main Pitch: 9/12
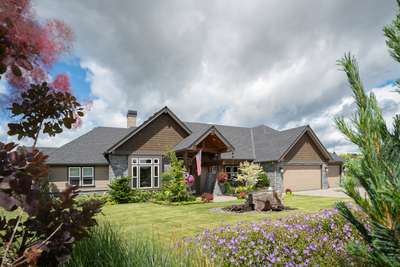
Ideal for acreage and views
- 3
- 2
- 3361 ft²
- Width: 99'-0"
- Depth: 75'-0"
- Height (Mid): 17'-2"
- Height (Peak): 25'-3"
- Stories (above grade): 1
- Main Pitch: 8/12

Well proportioned Spaces with Great Personal Areas
- 3
- 2
- 3074 ft²
- Width: 40'-0"
- Depth: 57'-0"
- Height (Mid): 22'-3"
- Height (Peak): 25'-0"
- Stories (above grade): 2
- Main Pitch: 8/12

Spacious Town Homes with Craftsman Charm
- 3
- 2
- 2712 ft²
- Width: 42'-0"
- Depth: 41'-0"
- Height (Mid): 21'-10"
- Height (Peak): 25'-8"
- Stories (above grade): 2
- Main Pitch: 8/12

Quaint Shingled Duplex Plan
- 3
- 2
- 3340 ft²
- Width: 60'-0"
- Depth: 45'-0"
- Height (Mid): 26'-11"
- Height (Peak): 32'-0"
- Stories (above grade): 2
- Main Pitch: 12/12

Craftsman Duplex with Island, Built-in Media Center
- 3
- 2
- 3865 ft²
- Width: 60'-0"
- Depth: 62'-0"
- Height (Mid): 24'-6"
- Height (Peak): 30'-11"
- Stories (above grade): 2
- Main Pitch: 10/12

Private Baths on Second Floor
- 2
- 2
- 3278 ft²
- Width: 60'-0"
- Depth: 47'-6"
- Height (Mid): 24'-3"
- Height (Peak): 30'-3"
- Stories (above grade): 2
- Main Pitch: 10/12

Gabled Roofs Downplay Large Garages
- 3
- 2
- 3541 ft²
- Width: 60'-0"
- Depth: 57'-0"
- Height (Mid): 25'-0"
- Height (Peak): 31'-3"
- Stories (above grade): 2
- Main Pitch: 10/12

Separately Styled Entries and Open Floor Plans
- 2
- 2
- 3246 ft²
- Width: 60'-0"
- Depth: 46'-0"
- Height (Mid): 25'-0"
- Height (Peak): 31'-3"
- Stories (above grade): 2
- Main Pitch: 10/12

Double Garage Tucked into Hillside
- 3
- 2
- 2570 ft²
- Width: 42'-0"
- Depth: 36'-0"
- Height (Mid): 21'-10"
- Height (Peak): 25'-8"
- Stories (above grade): 2
- Main Pitch: 8/12

Duplex with Outdoor Access from Dining Room
- 3
- 2
- 3020 ft²
- Width: 60'-0"
- Depth: 42'-0"
- Height (Mid): 23'-10"
- Height (Peak): 29'-7"
- Stories (above grade): 2
- Main Pitch: 10/12

English Countryside Style Duplex
- 3
- 2
- 3468 ft²
- Width: 60'-0"
- Depth: 49'-0"
- Height (Mid): 23'-5"
- Height (Peak): 27'-8"
- Stories (above grade): 2
- Main Pitch: 10/12

Mirror Image, Recessed Entry Duplex
- 3
- 2
- 3906 ft²
- Width: 60'-0"
- Depth: 47'-0"
- Height (Mid): 23'-3"
- Height (Peak): 28'-6"
- Stories (above grade): 2
- Main Pitch: 6/12

