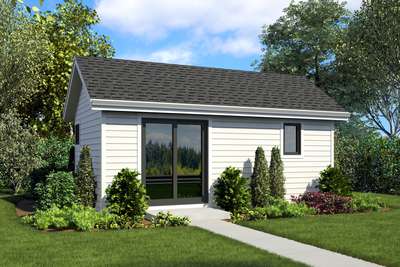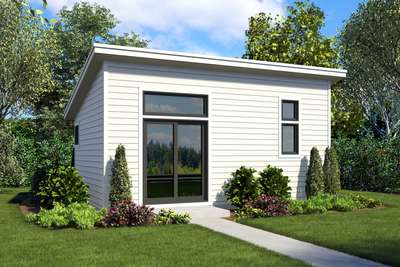Two Story Craftsman Plan with 4 Bedrooms
Craftsman House Plans
Search All PlansShowing 407 Plans
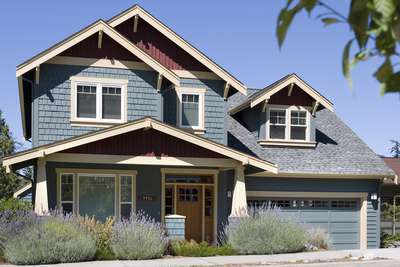
- 3
- 2
- 1943 ft²
- Width: 40'-0"
- Depth: 52'-0"
- Height (Mid): 21'-4"
- Height (Peak): 25'-2"
- Stories (above grade): 2
- Main Pitch: 8/12
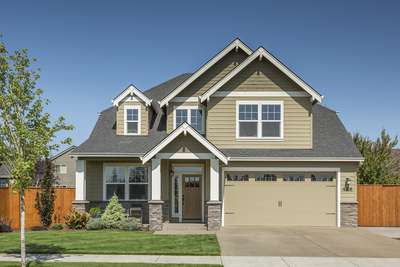
Narrow Lot but Wide Appeal for this Craftsman Champion
- 4
- 2
- 2577 ft²
- Width: 38'-0"
- Depth: 55'-0"
- Height (Mid): 23'-5"
- Height (Peak): 29'-0"
- Stories (above grade): 2
- Main Pitch: 8/12
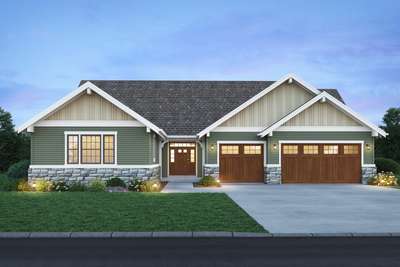
Great Transitional Plan with Full Guest Apartment
- 3
- 2
- 2745 ft²
- Width: 63'-0"
- Depth: 74'-0"
- Height (Mid): 16'-11"
- Height (Peak): 24'-10"
- Stories (above grade): 1
- Main Pitch: 8/12
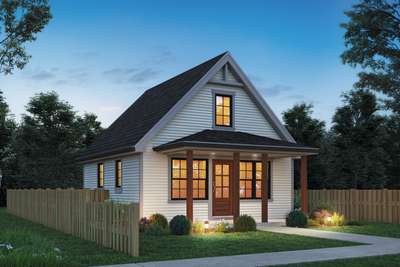
Great Vacation, Micro Living, or Guest Cottage plan
- 2
- 1
- 705 ft²
- Width: 22'-0"
- Depth: 30'-0"
- Height (Mid): 14'-1"
- Height (Peak): 20'-1"
- Stories (above grade): 2
- Main Pitch: 12/12
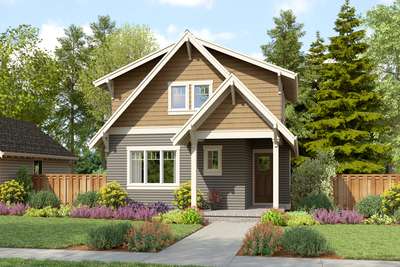
Great Plan for New Families or Empty Nesters with Grandkids
- 3
- 2
- 1598 ft²
- Width: 27'-0"
- Depth: 56'-0"
- Height (Mid): 21'-1"
- Height (Peak): 24'-1"
- Stories (above grade): 2
- Main Pitch: 12/12
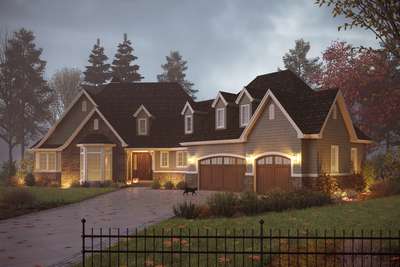
Sought After Angled Garage Plan
- 4
- 2
- 3079 ft²
- Width: 107'-6"
- Depth: 90'-3"
- Height (Mid): 19'-5"
- Height (Peak): 30'-2"
- Stories (above grade): 1
- Main Pitch: 13/12
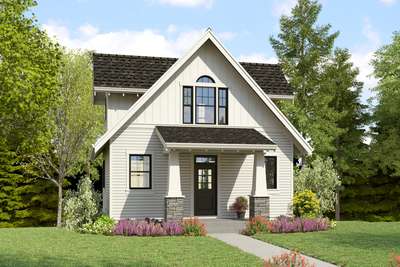
Great Small Footprint Walkout Basement Home
- 3
- 2
- 1724 ft²
- Width: 26'-0"
- Depth: 42'-6"
- Height (Mid): 19'-11"
- Height (Peak): 24'-1"
- Stories (above grade): 3
- Main Pitch: 12/12
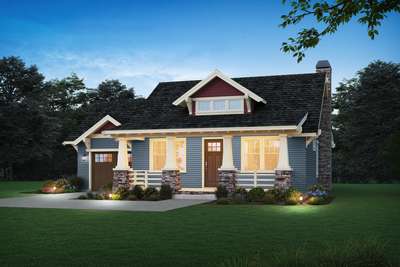
Cozy Craftsman Plan
- 2
- 2
- 1124 ft²
- Width: 46'-0"
- Depth: 50'-0"
- Height (Mid): 14'-6"
- Height (Peak): 21'-2"
- Stories (above grade): 1
- Main Pitch: 8/12
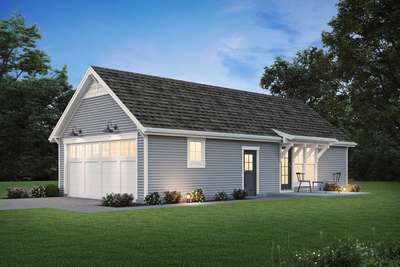
Garage or shop with apartment living
- 1
- 1
- 506 ft²
- Width: 22'-0"
- Depth: 46'-0"
- Height (Mid): 12'-7"
- Height (Peak): 17'-1"
- Stories (above grade): 1
- Main Pitch: 9/12

Affordable Comfort With Style
- 2
- 2
- 1040 ft²
- Width: 40'-0"
- Depth: 32'-0"
- Height (Mid): 12'-0"
- Height (Peak): 16'-0"
- Stories (above grade): 1
- Main Pitch: 8/12

Well appointed Craftsman with Great Curb Appeal and Options
- 3
- 2
- 1595 ft²
- Width: 27'-6"
- Depth: 49'-0"
- Height (Mid): 22'-11"
- Height (Peak): 28'-2"
- Stories (above grade): 2
- Main Pitch: 8/12

Upslope Plan with Option for Third Car
- 3
- 2
- 2044 ft²
- Width: 45'-0"
- Depth: 58'-0"
- Height (Mid): 26'-9"
- Height (Peak): 34'-2"
- Stories (above grade): 1
- Main Pitch: 8/12
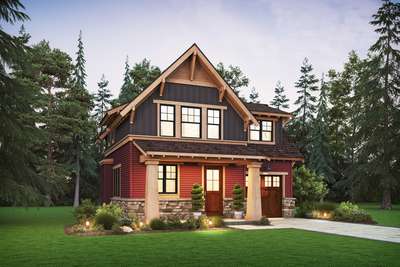
Traditional Craftsman Home Crammed with Character
- 3
- 2
- 1176 ft²
- Width: 31'-0"
- Depth: 32'-0"
- Height (Mid): 20'-7"
- Height (Peak): 25'-10"
- Stories (above grade): 2
- Main Pitch: 12/12
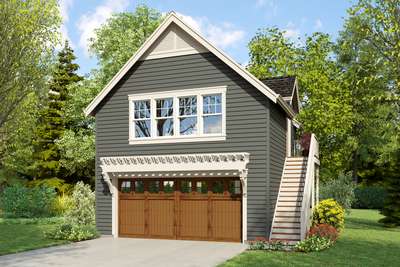
Spacious Double Garage with Generous Living Above
- 1
- 1
- 576 ft²
- Width: 27'-6"
- Depth: 24'-0"
- Height (Mid): 21'-5"
- Height (Peak): 28'-0"
- Stories (above grade): 2
- Main Pitch: 10/12
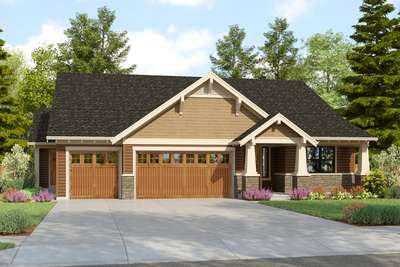
Great Ranch Home with Separate Guest Living Suite
- 4
- 3
- 2601 ft²
- Width: 63'-0"
- Depth: 70'-0"
- Height (Mid): 16'-9"
- Height (Peak): 24'-9"
- Stories (above grade): 1
- Main Pitch: 6/12

- 3
- 2
- 1446 ft²
- Width: 40'-0"
- Depth: 58'-0"
- Height (Mid): 16'-0"
- Height (Peak): 23'-1"
- Stories (above grade): 1
- Main Pitch: 6/12
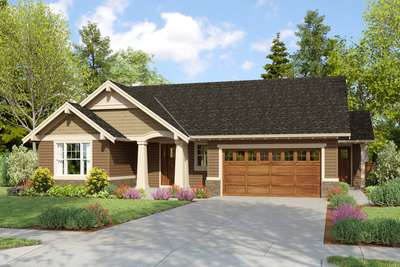
Guest Living Suite Attached to a wonderful Cottage Layout
- 4
- 3
- 2114 ft²
- Width: 61'-0"
- Depth: 63'-0"
- Height (Mid): 14'-1"
- Height (Peak): 23'-0"
- Stories (above grade): 1
- Main Pitch: 6/12
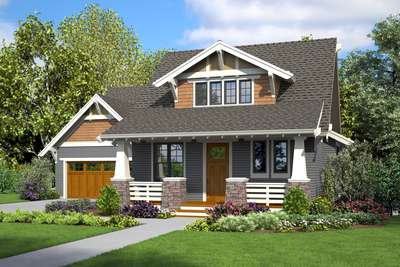
Appealing Cottage with great Apartment Unit suitable for Rental
- 4
- 3
- 2337 ft²
- Width: 64'-0"
- Depth: 64'-0"
- Height (Mid): 21'-4"
- Height (Peak): 26'-1"
- Stories (above grade): 2
- Main Pitch: 10/12
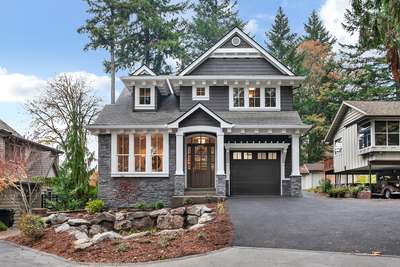
Extensive Amenities Packed into a Narrow Footprint
- 4
- 3
- 3504 ft²
- Width: 32'-6"
- Depth: 99'-0"
- Height (Mid): 23'-8"
- Height (Peak): 28'-2"
- Stories (above grade): 2
- Main Pitch: 10/12

Exterior Entrance to Guest Suite makes this craftsman ranch great for AirBnB
- 3
- 3
- 2791 ft²
- Width: 73'-0"
- Depth: 66'-0"
- Height (Mid): 15'-4"
- Height (Peak): 21'-8"
- Stories (above grade): 1
- Main Pitch: 6/12

RV Owners rejoice! Beautiful solution to storing your Bus!
- 3
- 2
- 1834 ft²
- Width: 58'-0"
- Depth: 62'-0"
- Height (Mid): 16'-7"
- Height (Peak): 24'-6"
- Stories (above grade): 1
- Main Pitch: 8/12
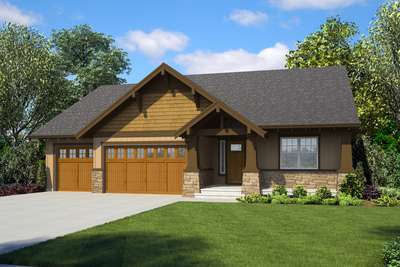
Perfect Plan for Empty Nesters or Young Families
- 4
- 3
- 2130 ft²
- Width: 55'-0"
- Depth: 63'-6"
- Height (Mid): 16'-9"
- Height (Peak): 24'-9"
- Stories (above grade): 1
- Main Pitch: 6/12

Craftsman Ranch with Three Car Garage
- 4
- 3
- 2498 ft²
- Width: 55'-0"
- Depth: 64'-0"
- Height (Mid): 20'-11"
- Height (Peak): 28'-9"
- Stories (above grade): 1
- Main Pitch: 8/12
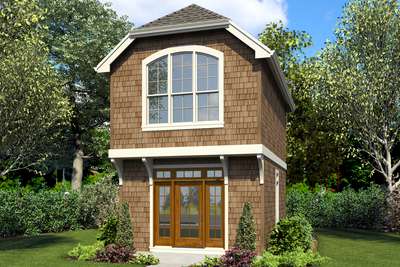
Beautiful Guest House for Renters, Family, or Parties
- 1
- 1
- 628 ft²
- Width: 15'-0"
- Depth: 24'-0"
- Height (Mid): 21'-7"
- Height (Peak): 25'-1"
- Stories (above grade): 2
- Main Pitch: 10/12

Beautiful, Welcoming Small Ranch House
- 4
- 3
- 2946 ft²
- Width: 92'-4"
- Depth: 67'-5"
- Height (Mid): 14'-0"
- Height (Peak): 19'-0"
- Stories (above grade): 1
- Main Pitch: 8/12
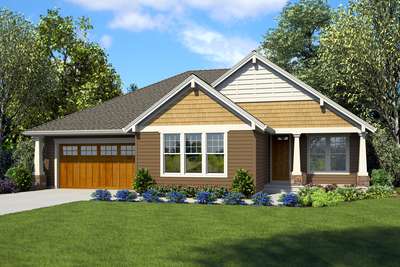
One Story Home Designed for Evolving Families
- 3
- 2
- 2137 ft²
- Width: 52'-0"
- Depth: 57'-0"
- Height (Mid): 15'-6"
- Height (Peak): 22'-3"
- Stories (above grade): 1
- Main Pitch: 6/12

Great Ranch Layout that Lives Large with a Small Footprint
- 3
- 2
- 1605 ft²
- Width: 49'-0"
- Depth: 53'-0"
- Height (Mid): 16'-1"
- Height (Peak): 23'-3"
- Stories (above grade): 1
- Main Pitch: 8/12
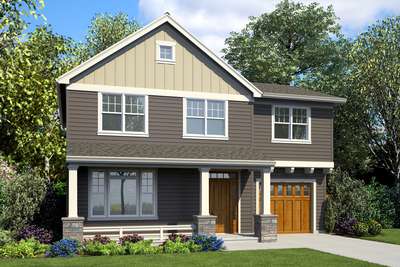
Separate Studio Apartment over Garage
- 4
- 3
- 2244 ft²
- Width: 42'-0"
- Depth: 40'-0"
- Height (Mid): 23'-0"
- Height (Peak): 27'-8"
- Stories (above grade): 2
- Main Pitch: 8/12
