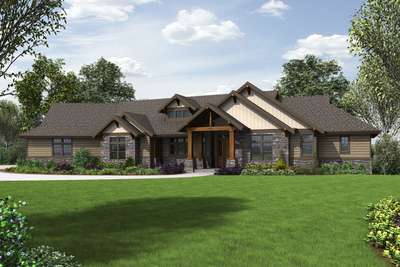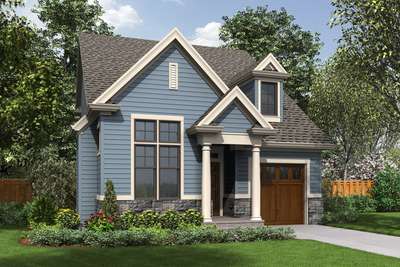A Craftsman Home Designed for Outdoor Fun
Craftsman House Plans
Search All PlansShowing 407 Plans

- 4
- 3
- 3121 ft²
- Width: 95'-4"
- Depth: 62'-11"
- Height (Mid): 24'-6"
- Height (Peak): 30'-4"
- Stories (above grade): 1
- Main Pitch: 8/12

Craftsman Ranch style home with 3 car angled agarage
- 3
- 2
- 1953 ft²
- Width: 91'-10"
- Depth: 75'-11"
- Height (Mid): 14'-0"
- Height (Peak): 19'-0"
- Stories (above grade): 1
- Main Pitch: 8/12

One of the Most Popular versions of The Dearborn
- 4
- 2
- 2535 ft²
- Width: 50'-0"
- Depth: 35'-0"
- Height (Mid): 24'-3"
- Height (Peak): 29'-9"
- Stories (above grade): 2
- Main Pitch: 9/12
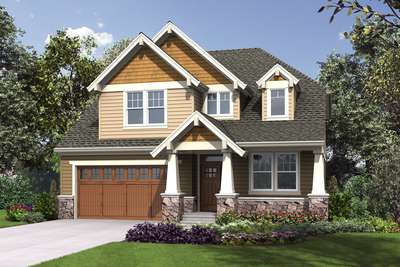
Plan 2230CE with walkout basement
- 5
- 3
- 3800 ft²
- Width: 40'-0"
- Depth: 57'-0"
- Height (Mid): 23'-9"
- Height (Peak): 29'-8"
- Stories (above grade): 2
- Main Pitch: 8/12

Craftsman with Walkout Basement and Huge Master
- 5
- 3
- 3770 ft²
- Width: 40'-0"
- Depth: 55'-0"
- Height (Mid): 23'-9"
- Height (Peak): 29'-8"
- Stories (above grade): 2
- Main Pitch: 8/12

Amenities Galore in a Beautifully Traditional Home
- 5
- 5
- 6349 ft²
- Width: 110'-10"
- Depth: 98'-7"
- Height (Mid): 0'-0"
- Height (Peak): 42'-2"
- Stories (above grade): 2
- Main Pitch: 12/12

A Family Friendly Home for Life in the Suburbs
- 3
- 2
- 1475 ft²
- Width: 20'-0"
- Depth: 52'-0"
- Height (Mid): 22'-8"
- Height (Peak): 28'-4"
- Stories (above grade): 2
- Main Pitch: 8/12

Popular Daylight Basement for Shallow Lots
- 3
- 2
- 2400 ft²
- Width: 72'-0"
- Depth: 35'-0"
- Height (Mid): 16'-1"
- Height (Peak): 23'-2"
- Stories (above grade): 1
- Main Pitch: 10/12

Foursquare Family Home with Flexible Spaces
- 3
- 2
- 2286 ft²
- Width: 30'-0"
- Depth: 51'-9"
- Height (Mid): 29'-2"
- Height (Peak): 31'-3"
- Stories (above grade): 2
- Main Pitch: 9/12
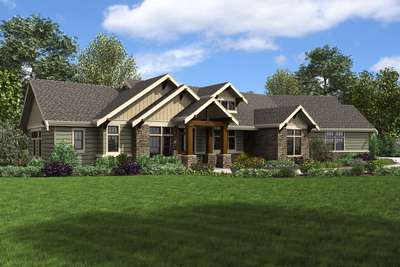
Popular Amenities such as Vaulted Spaces, Great Rear Porch
- 3
- 2
- 2493 ft²
- Width: 107'-3"
- Depth: 62'-2"
- Height (Mid): 16'-9"
- Height (Peak): 22'-10"
- Stories (above grade): 1
- Main Pitch: 8/12
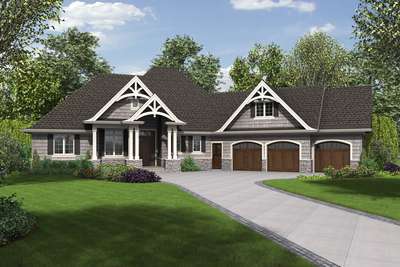
Third Car Bay Addition to the RIpley
- 3
- 3
- 2301 ft²
- Width: 94'-10"
- Depth: 76'-11"
- Height (Mid): 20'-6"
- Height (Peak): 31'-0"
- Stories (above grade): 1
- Main Pitch: 12/12
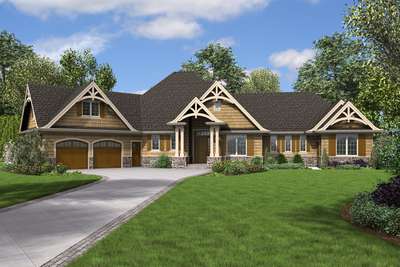
In-law Suite Addition to Hugely Popular Ranch
- 4
- 3
- 2801 ft²
- Width: 104'-4"
- Depth: 69'-10"
- Height (Mid): 20'-0"
- Height (Peak): 31'-0"
- Stories (above grade): 1
- Main Pitch: 12/12
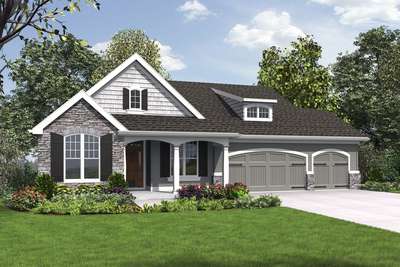
Great Family Plan with Games Room
- 5
- 3
- 2835 ft²
- Width: 57'-6"
- Depth: 60'-6"
- Height (Mid): 15'-7"
- Height (Peak): 22'-1"
- Stories (above grade): 1
- Main Pitch: 6/12

Incorporates many changes requested for the 'Hood River'
- 3
- 2
- 2976 ft²
- Width: 60'-0"
- Depth: 49'-0"
- Height (Mid): 23'-1"
- Height (Peak): 28'-0"
- Stories (above grade): 2
- Main Pitch: 8/12
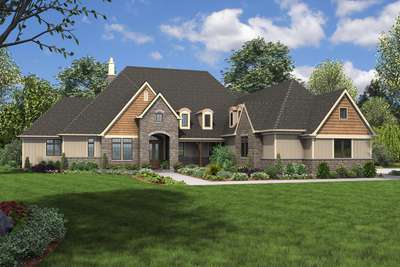
Sumptuous Manor Suited to Lakeside Living
- 5
- 5
- 4890 ft²
- Width: 117'-6"
- Depth: 103'-0"
- Height (Mid): 22'-8"
- Height (Peak): 35'-5"
- Stories (above grade): 2
- Main Pitch: 13/12

Comfortable Craftsman Home for Big Families
- 4
- 2
- 2682 ft²
- Width: 60'-0"
- Depth: 59'-6"
- Height (Mid): 21'-5"
- Height (Peak): 25'-1"
- Stories (above grade): 2
- Main Pitch: 8/12
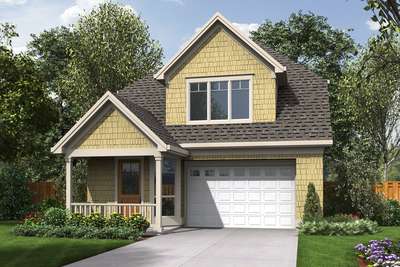
Beautiful, Unusual Design to Fit Your Lifestyle
- 3
- 2
- 1384 ft²
- Width: 28'-0"
- Depth: 44'-0"
- Height (Mid): 23'-8"
- Height (Peak): 28'-2"
- Stories (above grade): 2
- Main Pitch: 11/12
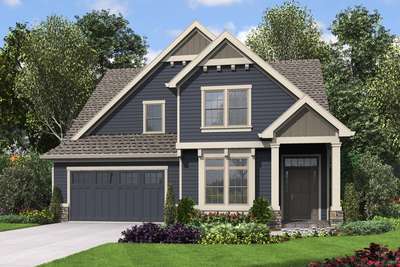
An Open Floor Plan Ideal for Family Life
- 4
- 3
- 2960 ft²
- Width: 44'-0"
- Depth: 74'-6"
- Height (Mid): 24'-6"
- Height (Peak): 30'-2"
- Stories (above grade): 2
- Main Pitch: 10/12
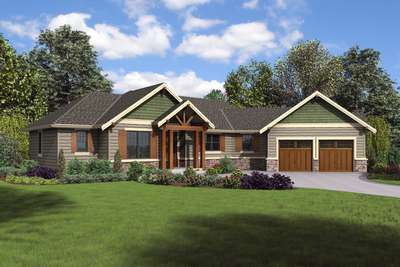
Study Nature, Love Nature, Stay Close to Nature. It Will Never Fail You
- 3
- 2
- 1953 ft²
- Width: 81'-11"
- Depth: 66'-0"
- Height (Mid): 14'-0"
- Height (Peak): 19'-0"
- Stories (above grade): 1
- Main Pitch: 8/12
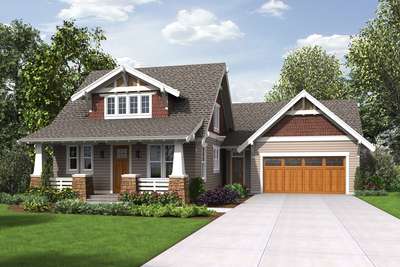
Traditional Craftsman Home with Modern Design
- 3
- 2
- 2292 ft²
- Width: 60'-0"
- Depth: 64'-0"
- Height (Mid): 20'-0"
- Height (Peak): 26'-1"
- Stories (above grade): 2
- Main Pitch: 10/12
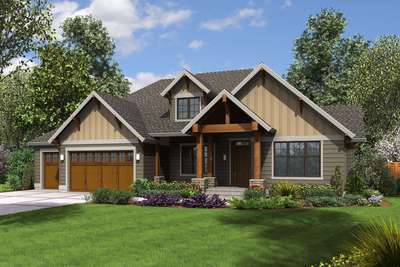
Warm Rustic Touches on a Modern Home Design
- 4
- 3
- 4126 ft²
- Width: 73'-0"
- Depth: 70'-6"
- Height (Mid): 18'-0"
- Height (Peak): 27'-1"
- Stories (above grade): 1
- Main Pitch: 8/12
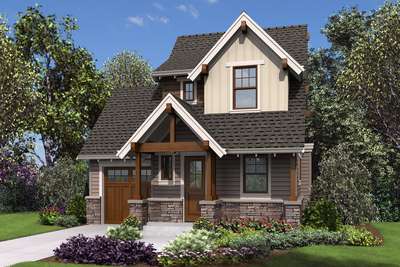
Super Cute Tiny Home Seeks Homesteader to Love
- 2
- 1
- 803 ft²
- Width: 29'-0"
- Depth: 29'-0"
- Height (Mid): 21'-1"
- Height (Peak): 26'-10"
- Stories (above grade): 2
- Main Pitch: 12/12
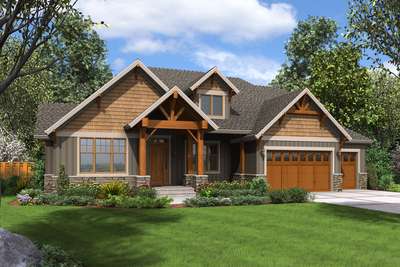
Beautiful Craftsman with Extras for the Family
- 4
- 4
- 3382 ft²
- Width: 74'-0"
- Depth: 58'-10"
- Height (Mid): 21'-5"
- Height (Peak): 26'-10"
- Stories (above grade): 1
- Main Pitch: 8/12

Elegant Classic Exterior with a Modern Layout
- 4
- 2
- 2190 ft²
- Width: 50'-0"
- Depth: 44'-6"
- Height (Mid): 22'-3"
- Height (Peak): 26'-8"
- Stories (above grade): 2
- Main Pitch: 10/12
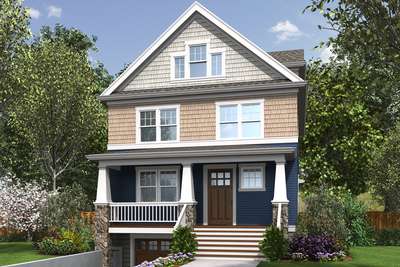
Four Floors of Fun for the Family
- 4
- 3
- 2543 ft²
- Width: 28'-0"
- Depth: 48'-0"
- Height (Mid): 25'-4"
- Height (Peak): 31'-6"
- Stories (above grade): 3
- Main Pitch: 10/12

Uniquely Designed Spaces Bring the Family Together
- 4
- 2
- 1687 ft²
- Width: 30'-0"
- Depth: 39'-0"
- Height (Mid): 23'-2"
- Height (Peak): 28'-6"
- Stories (above grade): 2
- Main Pitch: 10/12
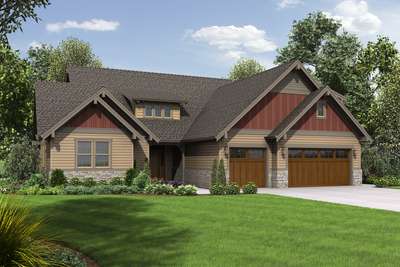
Traditional Living with Room for Fun
- 3
- 3
- 2481 ft²
- Width: 64'-0"
- Depth: 67'-6"
- Height (Mid): 18'-3"
- Height (Peak): 27'-9"
- Stories (above grade): 1
- Main Pitch: 10/12
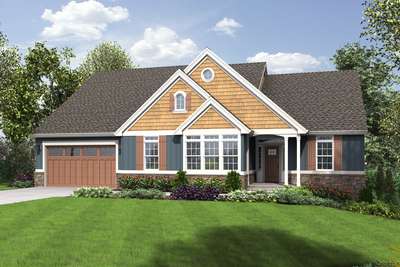
Sumptuous Home with Beautiful Outdoor Spaces
- 4
- 3
- 2933 ft²
- Width: 62'-0"
- Depth: 50'-0"
- Height (Mid): 17'-0"
- Height (Peak): 25'-4"
- Stories (above grade): 1
- Main Pitch: 8/12
