Immense Living Spaces in a Plan for Sloped Lots
Mediterranean Plans
Search All PlansIt’s easy to recognize architecture rooted in the Mediterranean basin: red, ceramic tile roofs, arches, balconies with ornamental ironwork, thick adobe walls, and the use of decorative terra cotta pavers on courtyards and around door and stairways. These elements give such homes a one-of-a-kind eclectic style. Mediterranean homes—sometimes called Spanish Colonial or Spanish eclectic because the style was introduced by Spanish settlers—freely borrow from Portuguese, Tuscan, and California Mission, and French country styles. The smooth adobe walls, arches, and low-pitch hip rooflines of this compilation from Alan Mascord Design Associates, Inc. calls to mind the elegant-yet-breezy Mediterranean style. Whether sized as an estate or cottage, the free-flowing floor plans are comfortably spacious, and some feature column-lined halls, reminiscent of verandas.
Showing 14 Plans
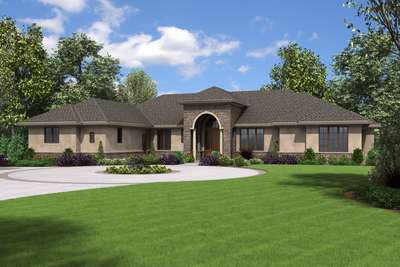
- 5
- 3
- 4925 ft²
- Width: 92'-6"
- Depth: 80'-0"
- Height (Mid): 14'-5"
- Height (Peak): 19'-10"
- Stories (above grade): 1
- Main Pitch: 6/12
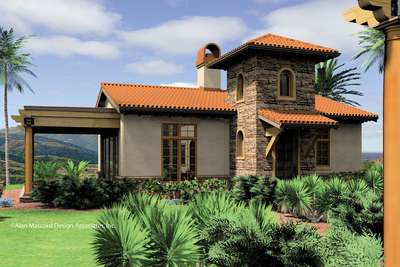
Mediterranean Guest Home Plan or Vacation Retreat
- 1
- 1
- 972 ft²
- Width: 49'-6"
- Depth: 31'-6"
- Height (Mid): 18'-3"
- Height (Peak): 19'-3"
- Stories (above grade): 1
- Main Pitch: 4/12
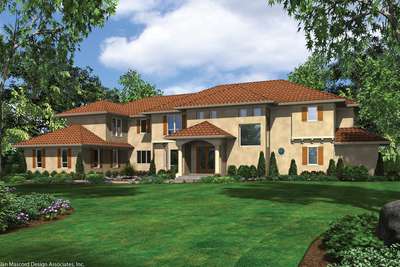
Casa Designio de la Cielos
- 5
- 6+
- 9030 ft²
- Width: 117'-0"
- Depth: 84'-0"
- Height (Mid): 25'-6"
- Height (Peak): 31'-0"
- Stories (above grade): 2
- Main Pitch: 6/12
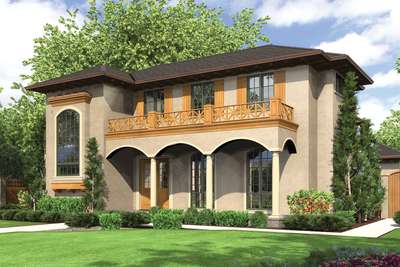
Mediterranean Elegance
- 5
- 4
- 3351 ft²
- Width: 46'-0"
- Depth: 80'-6"
- Height (Mid): 23'-3"
- Height (Peak): 26'-0"
- Stories (above grade): 2
- Main Pitch: 6/12

Two Story, Five Bedroom Plan with Guest House
- 5
- 4
- 6484 ft²
- Width: 161'-10"
- Depth: 60'-8"
- Height (Mid): 0'-0"
- Height (Peak): 32'-4"
- Stories (above grade): 2
- Main Pitch: 4/12
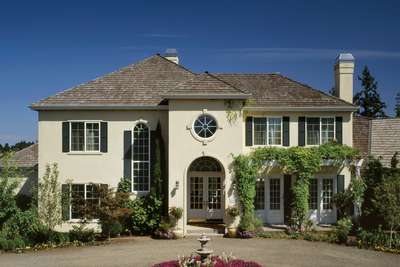
Windows Abound in Luxury European Plan
- 4
- 3
- 4080 ft²
- Width: 111'-10"
- Depth: 75'-7"
- Height (Mid): 24'-11"
- Height (Peak): 31'-0"
- Stories (above grade): 2
- Main Pitch: 8/12

Split-level Plan with Large Kitchen
- 3
- 2
- 2542 ft²
- Width: 60'-0"
- Depth: 59'-0"
- Height (Mid): 27'-0"
- Height (Peak): 32'-1"
- Stories (above grade): 2
- Main Pitch: 8/12

Mediterranean Style Spacious Home
- 4
- 4
- 3578 ft²
- Width: 62'-0"
- Depth: 76'-0"
- Height (Mid): 23'-2"
- Height (Peak): 27'-1"
- Stories (above grade): 2
- Main Pitch: 6/12

4 Bedroom Plan for Side-sloping Lot
- 4
- 3
- 3217 ft²
- Width: 63'-0"
- Depth: 52'-0"
- Height (Mid): 27'-2"
- Height (Peak): 31'-8"
- Stories (above grade): 2
- Main Pitch: 8/12

Gorgeous European Facade with Warm Interior
- 3
- 2
- 2830 ft²
- Width: 68'-0"
- Depth: 51'-0"
- Height (Mid): 23'-8"
- Height (Peak): 29'-8"
- Stories (above grade): 2
- Main Pitch: 8/12

Romantic Home with Balconies
- 3
- 2
- 3450 ft²
- Width: 63'-0"
- Depth: 48'-0"
- Height (Mid): 22'-0"
- Height (Peak): 25'-7"
- Stories (above grade): 2
- Main Pitch: 6/12

European Plan with Dramatic Rooflines
- 4
- 2
- 3738 ft²
- Width: 72'-0"
- Depth: 56'-0"
- Height (Mid): 17'-0"
- Height (Peak): 24'-0"
- Stories (above grade): 1
- Main Pitch: 8/12

