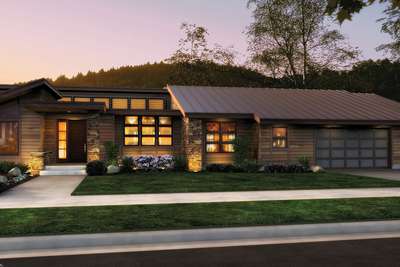Wonderful modern home with open gallery layout
Mountain Modern
Search All PlansMountain modern architectural style homes are inspired by the natural beauty of mountainous regions and are designed to blend in with their surroundings. These homes are often located in ski resorts, mountain towns, or other natural settings and are designed to take advantage of the views. They are characterized by their use of natural materials, such as wood, stone, and glass, and may have large windows or outdoor living spaces to bring the outdoors in. Mountain modern homes may have a contemporary or traditional aesthetic, and may incorporate elements such as steep pitched roofs, exposed beams, and stone or wood exteriors. The interiors of these homes often feature a comfortable, welcoming atmosphere, with an emphasis on natural materials and a connection to the surrounding landscape. Mountain modern architecture aims to create a harmonious relationship between the built environment and the natural surroundings.
Showing 20 Plans
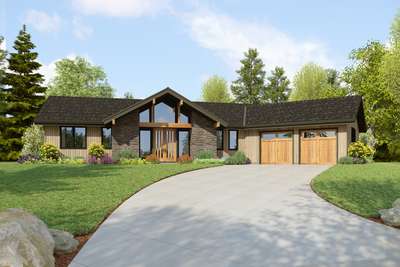
- 3
- 2
- 1910 ft²
- Width: 86'-5"
- Depth: 65'-5"
- Height (Mid): 12'-11"
- Height (Peak): 16'-11"
- Stories (above grade): 1
- Main Pitch: 6/12
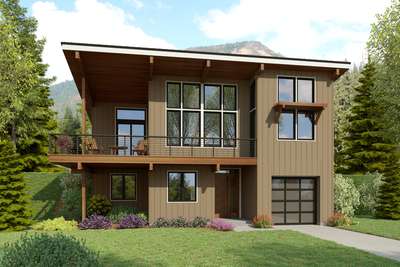
Great Vacation Home or Mountain Retreat
- 3
- 2
- 1707 ft²
- Width: 44'-6"
- Depth: 32'-0"
- Height (Mid): 12'-7"
- Height (Peak): 15'-7"
- Stories (above grade): 2
- Main Pitch: 2/12
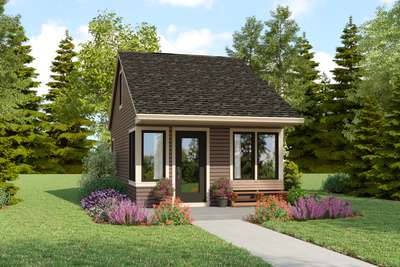
Guest Studio or ADU
- 1
- 1
- 677 ft²
- Width: 16'-0"
- Depth: 32'-0"
- Height (Mid): 13'-7"
- Height (Peak): 17'-11"
- Stories (above grade): 1
- Main Pitch: 6/12

Well appointed Craftsman with Great Curb Appeal and Options
- 3
- 2
- 1595 ft²
- Width: 27'-6"
- Depth: 49'-0"
- Height (Mid): 22'-11"
- Height (Peak): 28'-2"
- Stories (above grade): 2
- Main Pitch: 8/12
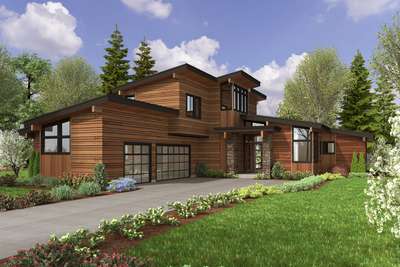
The great indoors matches the great outdoors setting for this mountain modern home
- 5
- 3
- 3228 ft²
- Width: 64'-0"
- Depth: 95'-0"
- Height (Mid): 22'-10"
- Height (Peak): 25'-2"
- Stories (above grade): 2
- Main Pitch: 2/12
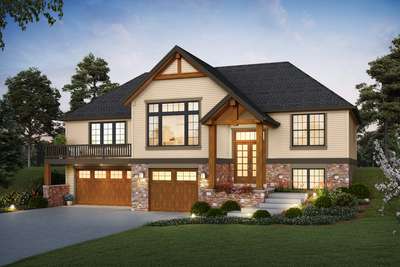
- 4
- 3
- 2098 ft²
- Width: 60'-0"
- Depth: 42'-0"
- Height (Mid): 14'-10"
- Height (Peak): 20'-8"
- Stories (above grade): 1
- Main Pitch: 10/12
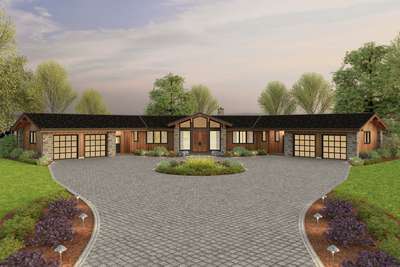
- 3
- 3
- 3311 ft²
- Width: 138'-8"
- Depth: 77'-10"
- Height (Mid): 0'-0"
- Height (Peak): 15'-0"
- Stories (above grade): 1
- Main Pitch: 4/12
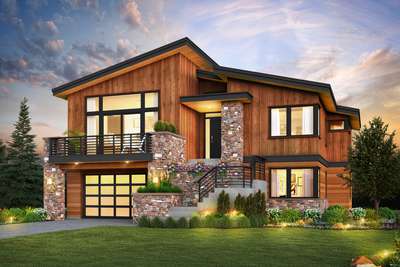
- 3
- 2
- 2613 ft²
- Width: 48'-0"
- Depth: 62'-0"
- Height (Mid): 15'-10"
- Height (Peak): 19'-1"
- Stories (above grade): 2
- Main Pitch: 3/12
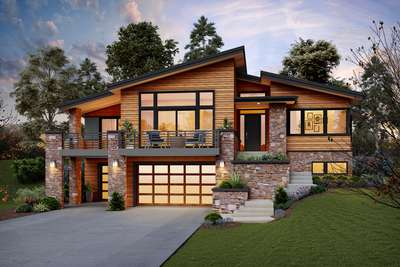
More than just great looks - this contemporary upslope plan oozes style inside too!
- 4
- 2
- 2707 ft²
- Width: 60'-0"
- Depth: 65'-0"
- Height (Mid): 14'-4"
- Height (Peak): 19'-1"
- Stories (above grade): 1
- Main Pitch: 3/12
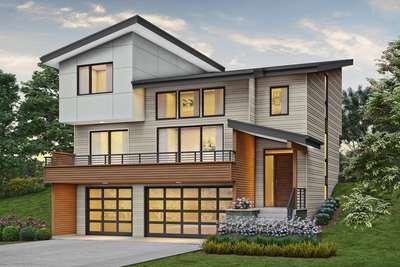
Contemporary House Plans with Lots of Curb Appeal
- 3
- 2
- 2437 ft²
- Width: 40'-0"
- Depth: 43'-0"
- Height (Mid): 21'-10"
- Height (Peak): 25'-4"
- Stories (above grade): 2
- Main Pitch: 3/12
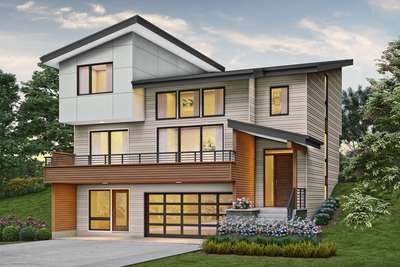
Contemporary Upslope plan with 2 Cars and Guest Suite
- 4
- 3
- 2874 ft²
- Width: 40'-0"
- Depth: 43'-0"
- Height (Mid): 21'-6"
- Height (Peak): 25'-4"
- Stories (above grade): 2
- Main Pitch: 3/12
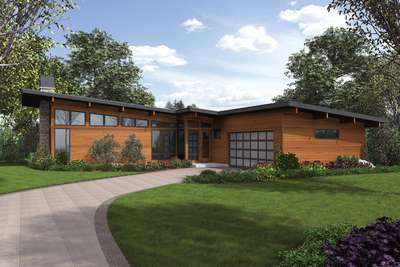
Great Entertaining Space with Connection to Outdoors
- 3
- 2
- 2110 ft²
- Width: 64'-6"
- Depth: 75'-0"
- Height (Mid): 13'-1"
- Height (Peak): 16'-0"
- Stories (above grade): 1
- Main Pitch: 1/12

Great Entertaining Space with Connection to Outdoors
- 3
- 2
- 2110 ft²
- Width: 64'-6"
- Depth: 75'-0"
- Height (Mid): 13'-1"
- Height (Peak): 16'-0"
- Stories (above grade): 1
- Main Pitch: 1/12
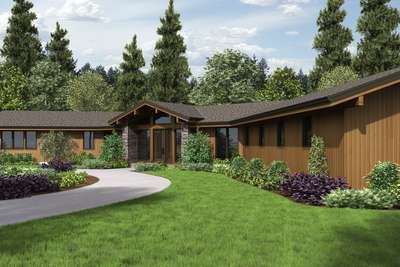
The Richness of the Harrisburg in a Smaller Package
- 3
- 2
- 3278 ft²
- Width: 129'-6"
- Depth: 82'-11"
- Height (Mid): 12'-10"
- Height (Peak): 15'-0"
- Stories (above grade): 1
- Main Pitch: 4/12
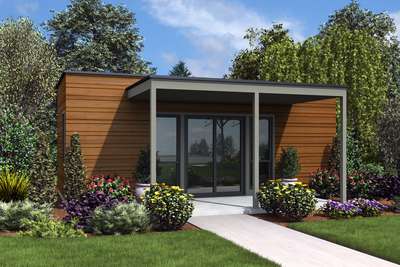
Efficient Contemporary Guest Suite
- 1
- 1
- 312 ft²
- Width: 26'-0"
- Depth: 20'-0"
- Height (Mid): 10'-6"
- Height (Peak): 10'-6"
- Stories (above grade): 1
- Main Pitch: 1/12
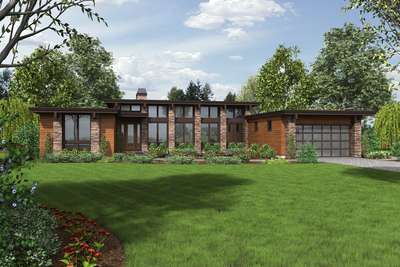
Surround Yourself with Natural Beauty
- 3
- 2
- 2557 ft²
- Width: 78'-0"
- Depth: 62'-6"
- Height (Mid): 16'-8"
- Height (Peak): 16'-8"
- Stories (above grade): 1
- Main Pitch: 1/12
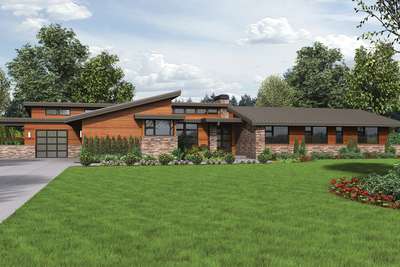
Well Organized Luxurious Contemporary Plan
- 4
- 3
- 3938 ft²
- Width: 107'-0"
- Depth: 64'-6"
- Height (Mid): 13'-7"
- Height (Peak): 16'-4"
- Stories (above grade): 1
- Main Pitch: 3/12
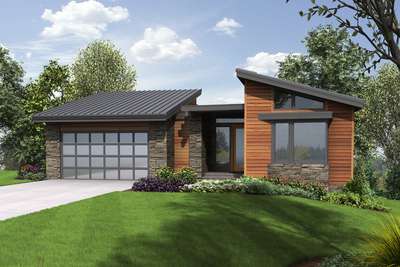
Contemporary Layout, Timeless Elegance
- 4
- 4
- 3242 ft²
- Width: 50'-0"
- Depth: 58'-8"
- Height (Mid): 13'-4"
- Height (Peak): 16'-0"
- Stories (above grade): 1
- Main Pitch: 3/12
