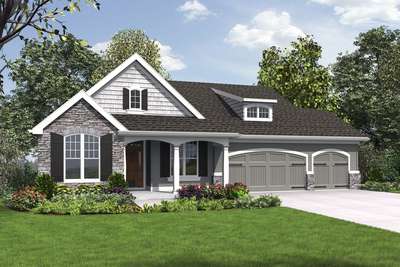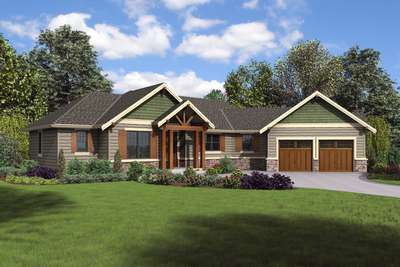All the farmhouse features a growing family needs
Ranch Style House Plans
Search All PlansShowing 188 Plans
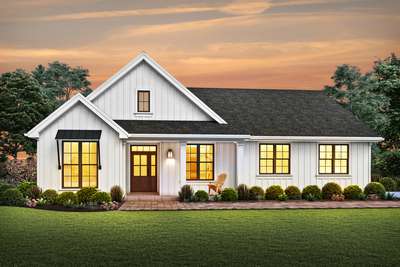
- 3
- 2
- 1704 ft²
- Width: 52'-0"
- Depth: 53'-0"
- Height (Mid): 15'-8"
- Height (Peak): 22'-4"
- Stories (above grade): 1
- Main Pitch: 6/12
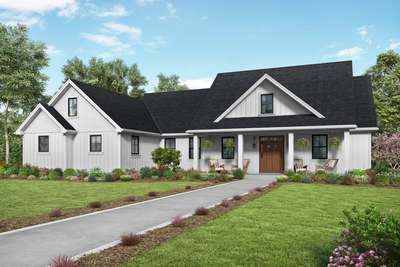
Sought After Aesthetic
- 3
- 2
- 2104 ft²
- Width: 69'-0"
- Depth: 58'-0"
- Height (Mid): 20'-8"
- Height (Peak): 25'-3"
- Stories (above grade): 1
- Main Pitch: 10/12
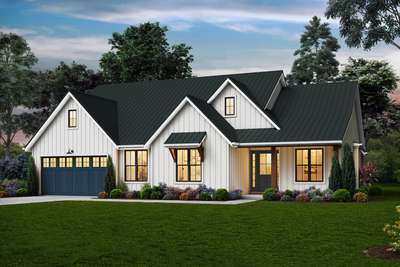
Popular Modern Farmhouse look matched with Popular Design Layout
- 4
- 3
- 2213 ft²
- Width: 60'-0"
- Depth: 53'-0"
- Height (Mid): 17'-3"
- Height (Peak): 25'-7"
- Stories (above grade): 1
- Main Pitch: 8/12

Exterior Entrance to Guest Suite makes this craftsman ranch great for AirBnB
- 3
- 3
- 2791 ft²
- Width: 73'-0"
- Depth: 66'-0"
- Height (Mid): 15'-4"
- Height (Peak): 21'-8"
- Stories (above grade): 1
- Main Pitch: 6/12

RV Owners rejoice! Beautiful solution to storing your Bus!
- 3
- 2
- 1834 ft²
- Width: 58'-0"
- Depth: 62'-0"
- Height (Mid): 16'-7"
- Height (Peak): 24'-6"
- Stories (above grade): 1
- Main Pitch: 8/12

Smart Spaces, Beautiful Connection to the Outdoors
- 3
- 2
- 2122 ft²
- Width: 102'-9"
- Depth: 67'-8"
- Height (Mid): 13'-6"
- Height (Peak): 17'-0"
- Stories (above grade): 1
- Main Pitch: 4/12

Craftsman Ranch with Three Car Garage
- 4
- 3
- 2498 ft²
- Width: 55'-0"
- Depth: 64'-0"
- Height (Mid): 20'-11"
- Height (Peak): 28'-9"
- Stories (above grade): 1
- Main Pitch: 8/12

Beautifully Laid Out Contemporary Floor Plan
- 3
- 2
- 1744 ft²
- Width: 46'-6"
- Depth: 54'-0"
- Height (Mid): 12'-5"
- Height (Peak): 15'-0"
- Stories (above grade): 1
- Main Pitch: 2/12

Modern Farmhouse Style with Contemporary Elements
- 3
- 2
- 2104 ft²
- Width: 69'-0"
- Depth: 58'-0"
- Height (Mid): 20'-8"
- Height (Peak): 25'-3"
- Stories (above grade): 1
- Main Pitch: 10/12

Beautiful, Welcoming Small Ranch House
- 4
- 3
- 2946 ft²
- Width: 92'-4"
- Depth: 67'-5"
- Height (Mid): 14'-0"
- Height (Peak): 19'-0"
- Stories (above grade): 1
- Main Pitch: 8/12
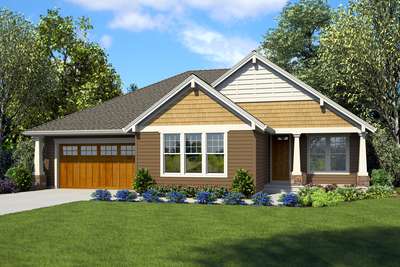
One Story Home Designed for Evolving Families
- 3
- 2
- 2137 ft²
- Width: 52'-0"
- Depth: 57'-0"
- Height (Mid): 15'-6"
- Height (Peak): 22'-3"
- Stories (above grade): 1
- Main Pitch: 6/12
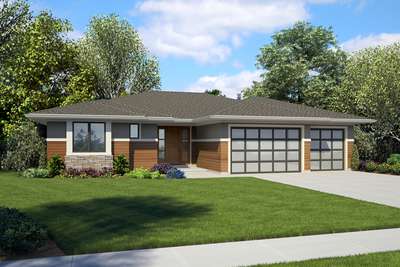
Modern Home Blueprints Ideal for a Busy Family
- 4
- 3
- 2374 ft²
- Width: 60'-0"
- Depth: 62'-0"
- Height (Mid): 12'-11"
- Height (Peak): 16'-9"
- Stories (above grade): 1
- Main Pitch: 4/12
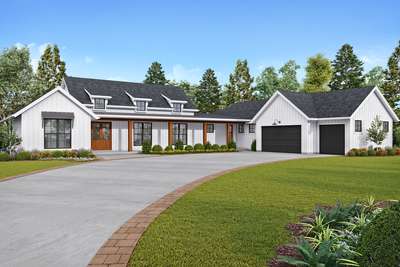
Stylish Single Level Floor Plans
- 3
- 2
- 2495 ft²
- Width: 90'-0"
- Depth: 75'-0"
- Height (Mid): 17'-2"
- Height (Peak): 21'-8"
- Stories (above grade): 1
- Main Pitch: 9/12
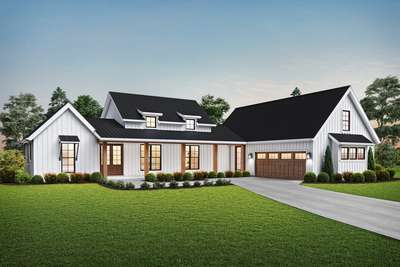
Everything You Want, with Everything You Need
- 3
- 2
- 2060 ft²
- Width: 78'-0"
- Depth: 64'-0"
- Height (Mid): 18'-5"
- Height (Peak): 22'-9"
- Stories (above grade): 1
- Main Pitch: 9/12

Great Ranch Layout that Lives Large with a Small Footprint
- 3
- 2
- 1605 ft²
- Width: 49'-0"
- Depth: 53'-0"
- Height (Mid): 16'-1"
- Height (Peak): 23'-3"
- Stories (above grade): 1
- Main Pitch: 8/12
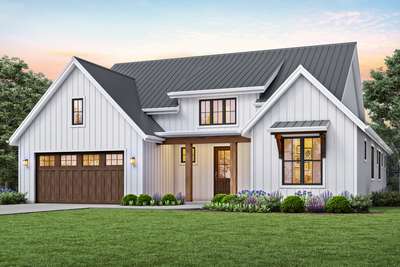
Modern Farmhouse Design, Beautiful Outdoor Spaces!
- 3
- 2
- 1878 ft²
- Width: 52'-0"
- Depth: 61'-0"
- Height (Mid): 19'-9"
- Height (Peak): 25'-8"
- Stories (above grade): 1
- Main Pitch: 8/12
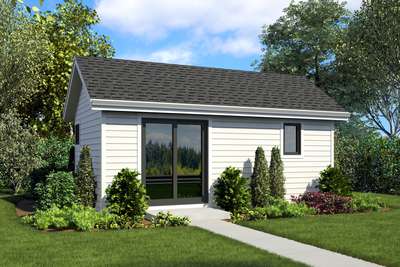
Stylish Tiny Home Studio Apartment
- 0
- 1
- 276 ft²
- Width: 12'-0"
- Depth: 23'-0"
- Height (Mid): 10'-6"
- Height (Peak): 12'-10"
- Stories (above grade): 1
- Main Pitch: 8/12

A Craftsman Home Designed for Outdoor Fun
- 4
- 3
- 3121 ft²
- Width: 95'-4"
- Depth: 62'-11"
- Height (Mid): 24'-6"
- Height (Peak): 30'-4"
- Stories (above grade): 1
- Main Pitch: 8/12

Craftsman Ranch style home with 3 car angled agarage
- 3
- 2
- 1953 ft²
- Width: 91'-10"
- Depth: 75'-11"
- Height (Mid): 14'-0"
- Height (Peak): 19'-0"
- Stories (above grade): 1
- Main Pitch: 8/12
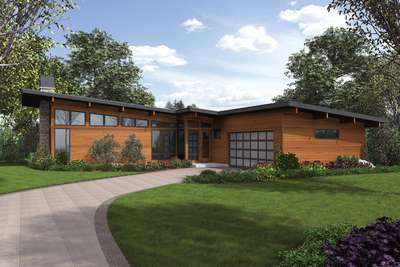
Great Entertaining Space with Connection to Outdoors
- 3
- 2
- 2110 ft²
- Width: 64'-6"
- Depth: 75'-0"
- Height (Mid): 13'-1"
- Height (Peak): 16'-0"
- Stories (above grade): 1
- Main Pitch: 1/12

Great Entertaining Space with Connection to Outdoors
- 3
- 2
- 2110 ft²
- Width: 64'-6"
- Depth: 75'-0"
- Height (Mid): 13'-1"
- Height (Peak): 16'-0"
- Stories (above grade): 1
- Main Pitch: 1/12
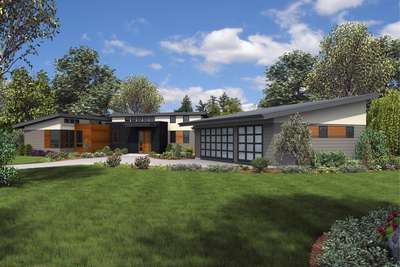
Expansive Spaces Great for Acreage or View Lots
- 4
- 2
- 2699 ft²
- Width: 110'-9"
- Depth: 78'-6"
- Height (Mid): 12'-5"
- Height (Peak): 15'-2"
- Stories (above grade): 1
- Main Pitch: 2/12
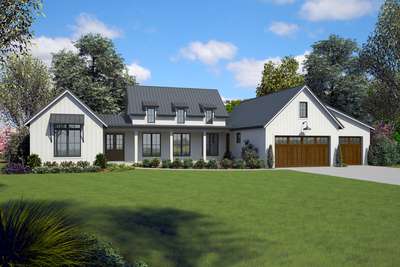
Timeless Contemporary Farmhouse for all Generations
- 3
- 2
- 2798 ft²
- Width: 93'-0"
- Depth: 64'-0"
- Height (Mid): 16'-3"
- Height (Peak): 23'-2"
- Stories (above grade): 1
- Main Pitch: 10/12
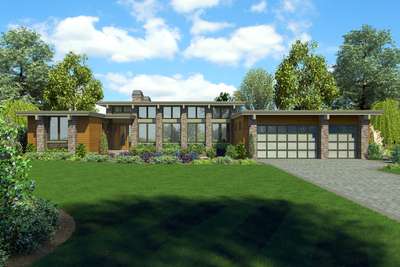
Contemporary Home with Beautiful Outdoor Views
- 3
- 2
- 2557 ft²
- Width: 88'-0"
- Depth: 60'-6"
- Height (Mid): 0'-0"
- Height (Peak): 16'-8"
- Stories (above grade): 1
- Main Pitch: 1/12
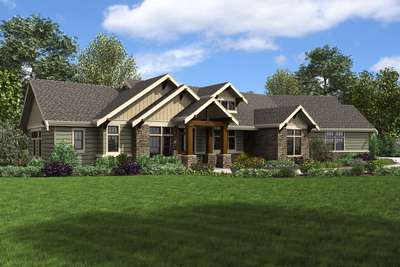
Popular Amenities such as Vaulted Spaces, Great Rear Porch
- 3
- 2
- 2493 ft²
- Width: 107'-3"
- Depth: 62'-2"
- Height (Mid): 16'-9"
- Height (Peak): 22'-10"
- Stories (above grade): 1
- Main Pitch: 8/12
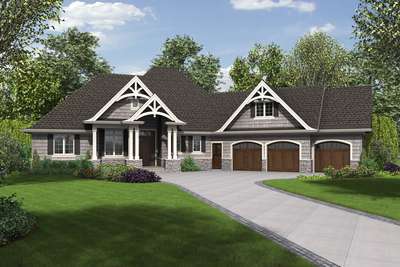
Third Car Bay Addition to the RIpley
- 3
- 3
- 2301 ft²
- Width: 94'-10"
- Depth: 76'-11"
- Height (Mid): 20'-6"
- Height (Peak): 31'-0"
- Stories (above grade): 1
- Main Pitch: 12/12
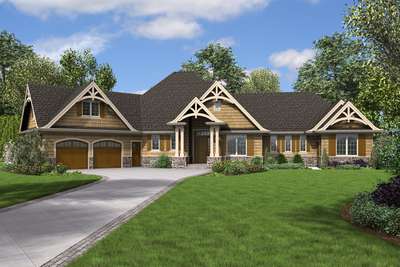
In-law Suite Addition to Hugely Popular Ranch
- 4
- 3
- 2801 ft²
- Width: 104'-4"
- Depth: 69'-10"
- Height (Mid): 20'-0"
- Height (Peak): 31'-0"
- Stories (above grade): 1
- Main Pitch: 12/12
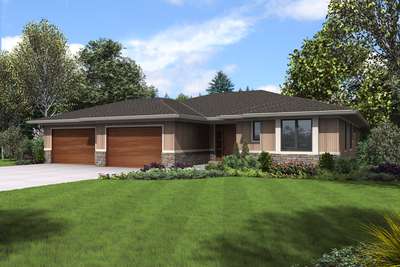
Spacious Family-Friendly Ranch Home Plan
- 4
- 3
- 2814 ft²
- Width: 75'-6"
- Depth: 68'-0"
- Height (Mid): 14'-8"
- Height (Peak): 19'-2"
- Stories (above grade): 1
- Main Pitch: 4/12
