Spacious Single Level, Amenities for Everyone
Ranch Style House Plans
Search All PlansShowing 188 Plans
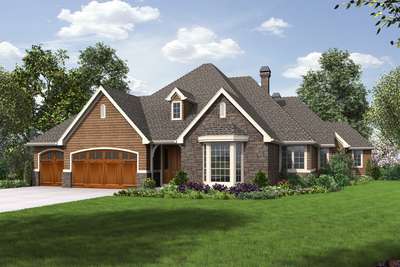
- 3
- 2
- 3044 ft²
- Width: 75'-6"
- Depth: 85'-6"
- Height (Mid): 18'-11"
- Height (Peak): 29'-3"
- Stories (above grade): 1
- Main Pitch: 8/12
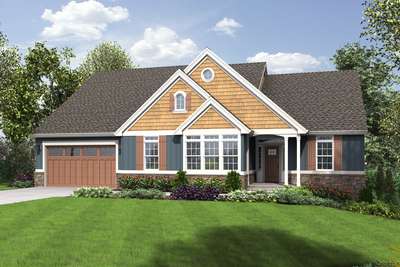
Sumptuous Home with Beautiful Outdoor Spaces
- 4
- 3
- 2933 ft²
- Width: 62'-0"
- Depth: 50'-0"
- Height (Mid): 17'-0"
- Height (Peak): 25'-4"
- Stories (above grade): 1
- Main Pitch: 8/12
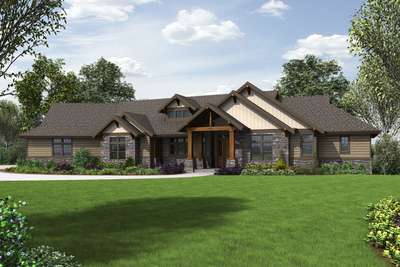
Smart and Stylish, Perfect for Busy Families
- 3
- 2
- 3156 ft²
- Width: 118'-4"
- Depth: 62'-8"
- Height (Mid): 19'-0"
- Height (Peak): 23'-11"
- Stories (above grade): 1
- Main Pitch: 8/12
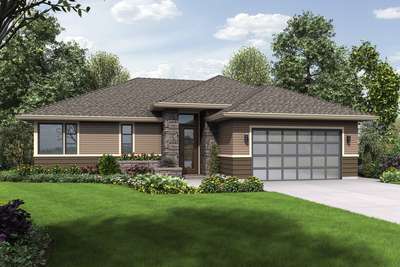
Single Level Ranch Home with Lots of Amenities
- 3
- 2
- 1759 ft²
- Width: 56'-0"
- Depth: 65'-6"
- Height (Mid): 14'-0"
- Height (Peak): 19'-0"
- Stories (above grade): 1
- Main Pitch: 6/12
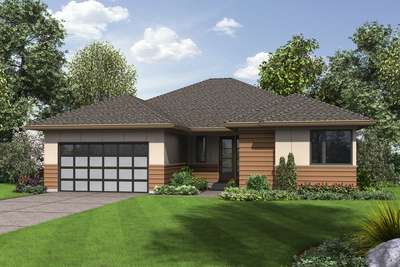
Smart, Flexible Design, Mid-Century Modern Appeal
- 4
- 2
- 2175 ft²
- Width: 50'-0"
- Depth: 73'-0"
- Height (Mid): 16'-3"
- Height (Peak): 21'-4"
- Stories (above grade): 1
- Main Pitch: 6/12
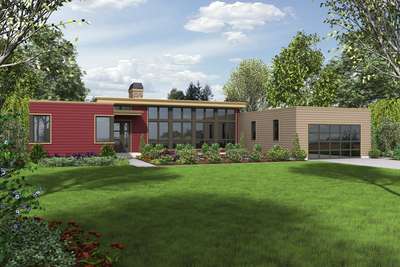
Amazing Layout, Both Inside and Outdoors
- 4
- 2
- 2241 ft²
- Width: 76'-0"
- Depth: 60'-3"
- Height (Mid): 13'-5"
- Height (Peak): 13'-5"
- Stories (above grade): 1
- Main Pitch: 1/12
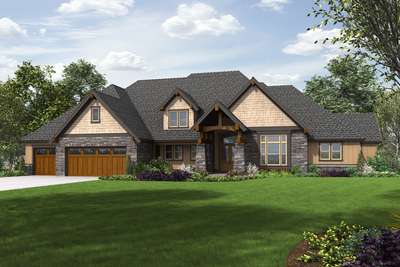
Luxurious Mountain Ranch Home
- 4
- 3
- 4319 ft²
- Width: 99'-0"
- Depth: 75'-0"
- Height (Mid): 19'-0"
- Height (Peak): 32'-6"
- Stories (above grade): 2
- Main Pitch: 12/12
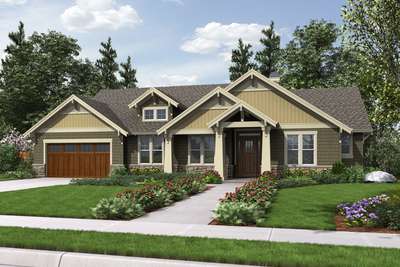
Attractive Craftsman One-Story with Sensible Floor Plan
- 3
- 2
- 1868 ft²
- Width: 70'-0"
- Depth: 50'-0"
- Height (Mid): 0'-0"
- Height (Peak): 22'-3"
- Stories (above grade): 1
- Main Pitch: 8/12
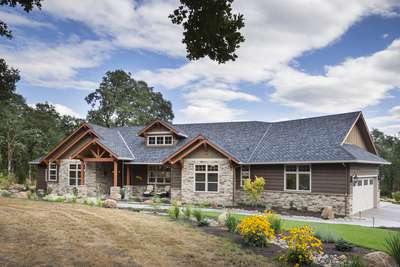
Award Winning NW Ranch Style Home
- 3
- 3
- 2910 ft²
- Width: 113'-4"
- Depth: 62'-8"
- Height (Mid): 16'-9"
- Height (Peak): 23'-10"
- Stories (above grade): 1
- Main Pitch: 8/12
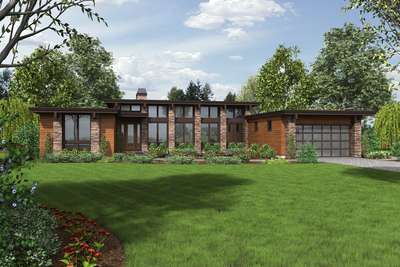
Surround Yourself with Natural Beauty
- 3
- 2
- 2557 ft²
- Width: 78'-0"
- Depth: 62'-6"
- Height (Mid): 16'-8"
- Height (Peak): 16'-8"
- Stories (above grade): 1
- Main Pitch: 1/12
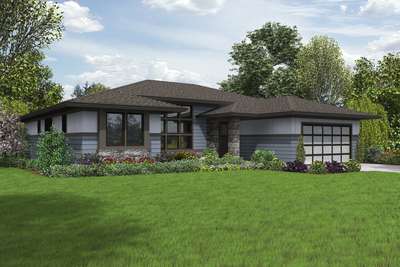
Flexible and Amenity Rich Mid Century Modern Plan
- 3
- 2
- 2136 ft²
- Width: 60'-0"
- Depth: 60'-0"
- Height (Mid): 0'-0"
- Height (Peak): 17'-10"
- Stories (above grade): 1
- Main Pitch: 4/12
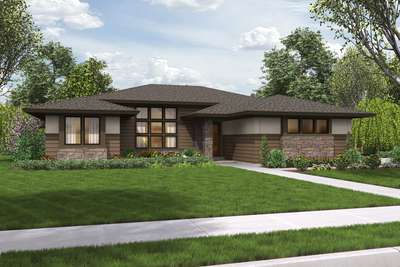
Flexible Plan Suited to Front and/or Rear Views
- 4
- 2
- 2136 ft²
- Width: 60'-0"
- Depth: 61'-0"
- Height (Mid): 0'-0"
- Height (Peak): 17'-10"
- Stories (above grade): 1
- Main Pitch: 4/12
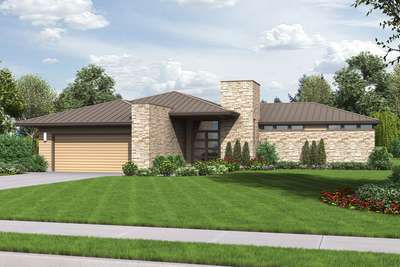
Contemporary Ranch with Great Outdoor Connection
- 3
- 2
- 2159 ft²
- Width: 62'-6"
- Depth: 92'-0"
- Height (Mid): 12'-9"
- Height (Peak): 15'-7"
- Stories (above grade): 1
- Main Pitch: 4/12
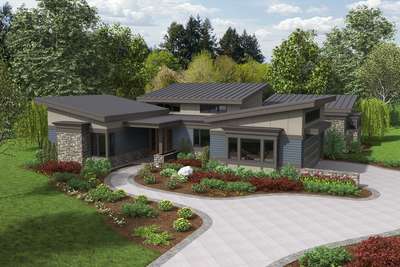
You Deserve a Stunning Home Design!
- 3
- 2
- 2749 ft²
- Width: 73'-0"
- Depth: 81'-6"
- Height (Mid): 17'-6"
- Height (Peak): 19'-9"
- Stories (above grade): 1
- Main Pitch: 1/12
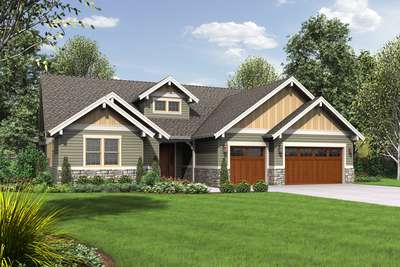
Curb Appeal Is Just The Start
- 3
- 2
- 2368 ft²
- Width: 63'-0"
- Depth: 61'-6"
- Height (Mid): 16'-7"
- Height (Peak): 24'-2"
- Stories (above grade): 1
- Main Pitch: 8/12
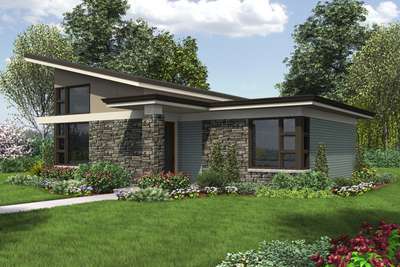
Single Bedroom, Compact Contemporary Home Ideal for Beach, Rental, Vacation, or Micro Living!
- 1
- 1
- 899 ft²
- Width: 34'-0"
- Depth: 30'-0"
- Height (Mid): 13'-10"
- Height (Peak): 18'-0"
- Stories (above grade): 1
- Main Pitch: 3/12
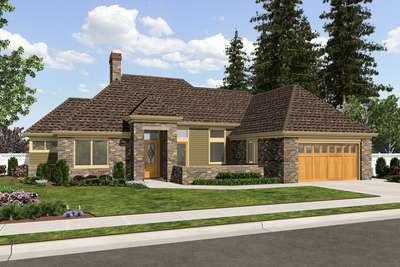
Traditional Hip Roof version of Plan 1163
- 2
- 2
- 1508 ft²
- Width: 68'-0"
- Depth: 49'-0"
- Height (Mid): 0'-0"
- Height (Peak): 25'-0"
- Stories (above grade): 1
- Main Pitch: 12/12
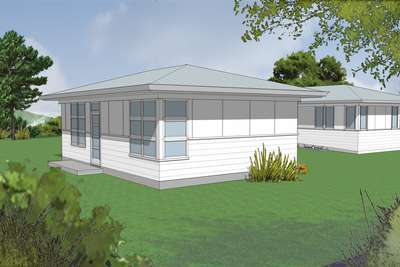
Micro House Plans with So Many Possibilities
- 1
- 1
- 600 ft²
- Width: 20'-0"
- Depth: 30'-0"
- Height (Mid): 11'-2"
- Height (Peak): 13'-2"
- Stories (above grade): 1
- Main Pitch: 4/12
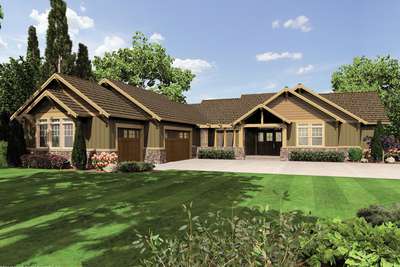
Craftsman Lodge with Open Floor Plan
- 4
- 2
- 2999 ft²
- Width: 77'-0"
- Depth: 94'-0"
- Height (Mid): 17'-10"
- Height (Peak): 22'-7"
- Stories (above grade): 1
- Main Pitch: 8/12
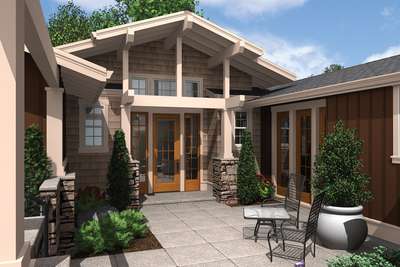
Lodge with Front Courtyard and Elegant Guest Suite
- 3
- 2
- 2498 ft²
- Width: 63'-0"
- Depth: 91'-0"
- Height (Mid): 14'-0"
- Height (Peak): 16'-4"
- Stories (above grade): 1
- Main Pitch: 4/12

Adds Large Entertaining Space to the Galen
- 3
- 3
- 2193 ft²
- Width: 60'-0"
- Depth: 52'-0"
- Height (Mid): 19'-10"
- Height (Peak): 26'-2"
- Stories (above grade): 1
- Main Pitch: 8/12
Prairie Home with Multiple Wings and Attached Studio
- 5
- 5
- 5628 ft²
- Width: 164'-8"
- Depth: 115'-9"
- Height (Mid): 12'-7"
- Height (Peak): 16'-2"
- Stories (above grade): 1
- Main Pitch: 4/12

Vaulted Single Story Plan with Open Great Room
- 3
- 2
- 2000 ft²
- Width: 55'-0"
- Depth: 58'-0"
- Height (Mid): 16'-0"
- Height (Peak): 23'-0"
- Stories (above grade): 1
- Main Pitch: 6/12

One Story European Plan with Outside Living Area
- 3
- 2
- 3940 ft²
- Width: 119'-6"
- Depth: 87'-6"
- Height (Mid): 17'-4"
- Height (Peak): 25'-0"
- Stories (above grade): 1
- Main Pitch: 12/12

European Plan with High Ceilings
- 3
- 2
- 1874 ft²
- Width: 48'-0"
- Depth: 62'-0"
- Height (Mid): 17'-9"
- Height (Peak): 26'-6"
- Stories (above grade): 1
- Main Pitch: 10/12

Bonus Room addition to the Popular Galen Plan
- 3
- 2
- 2054 ft²
- Width: 60'-0"
- Depth: 52'-0"
- Height (Mid): 19'-6"
- Height (Peak): 26'-2"
- Stories (above grade): 1
- Main Pitch: 8/12

Craftsman Floor Plan with Open Living Spaces
- 3
- 2
- 2000 ft²
- Width: 55'-0"
- Depth: 58'-0"
- Height (Mid): 15'-6"
- Height (Peak): 22'-6"
- Stories (above grade): 1
- Main Pitch: 6/12
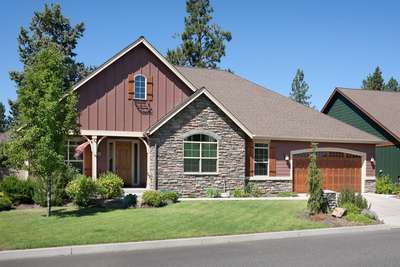
One-Story Plan with 2 Car Garage
- 3
- 2
- 2013 ft²
- Width: 60'-0"
- Depth: 50'-0"
- Height (Mid): 17'-3"
- Height (Peak): 25'-6"
- Stories (above grade): 1
- Main Pitch: 8/12

