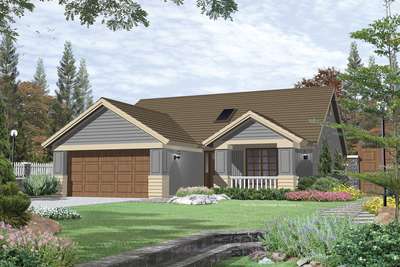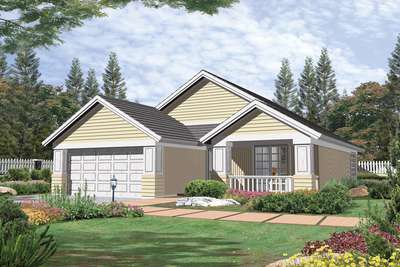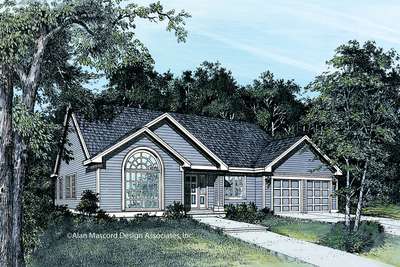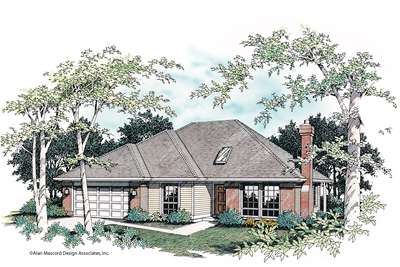The Russell 1132
Simple and Versatile Country Plan

Simple and Versatile Country Plan

Versatile and Functional Plan

Charming One Level Plan with Swing Room

Traditional Plan with Formal and Casual Spaces

Single Story Traditional Plan Great for Entertaining

Single Story Plan with Hipped Roof