Traditional Plan with Covered Entry and Columns
Ranch Style House Plans
Search All PlansShowing 188 Plans

- 3
- 2
- 1693 ft²
- Width: 50'-0"
- Depth: 52'-0"
- Height (Mid): 14'-4"
- Height (Peak): 20'-8"
- Stories (above grade): 1
- Main Pitch: 8/12
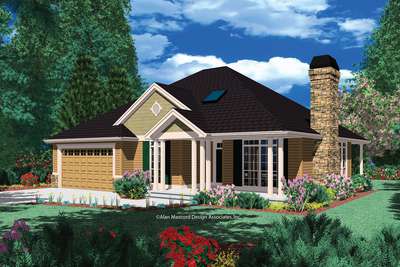
Flexible and Traditional House Plan
- 3
- 2
- 1865 ft²
- Width: 50'-0"
- Depth: 60'-6"
- Height (Mid): 16'-8"
- Height (Peak): 24'-4"
- Stories (above grade): 1
- Main Pitch: 8/12

Elegant and Comfortable 3 Bedroom Plan
- 3
- 2
- 3031 ft²
- Width: 67'-0"
- Depth: 68'-0"
- Height (Mid): 23'-9"
- Height (Peak): 29'-8"
- Stories (above grade): 2
- Main Pitch: 10/12

Traditional Plan with Vaulted Ceiling
- 3
- 2
- 1852 ft²
- Width: 70'-0"
- Depth: 45'-0"
- Height (Mid): 18'-8"
- Height (Peak): 27'-4"
- Stories (above grade): 1
- Main Pitch: 10/12

Contemporary One Story Plan with Rear View
- 3
- 3
- 2670 ft²
- Width: 109'-4"
- Depth: 60'-1"
- Height (Mid): 15'-2"
- Height (Peak): 21'-3"
- Stories (above grade): 1
- Main Pitch: 7/12
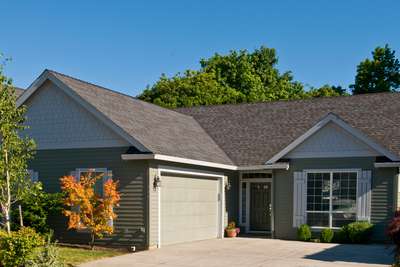
Quaint, Comfortable Ranch Plan
- 3
- 2
- 1292 ft²
- Width: 40'-0"
- Depth: 60'-0"
- Height (Mid): 14'-6"
- Height (Peak): 19'-10"
- Stories (above grade): 1
- Main Pitch: 9/12

Functional Family Home Plan with Tall Windows
- 3
- 2
- 1699 ft²
- Width: 50'-0"
- Depth: 51'-0"
- Height (Mid): 15'-3"
- Height (Peak): 21'-6"
- Stories (above grade): 1
- Main Pitch: 7/12

Designed for Spectacular Rear View
- 3
- 2
- 5147 ft²
- Width: 106'-0"
- Depth: 55'-0"
- Height (Mid): 15'-10"
- Height (Peak): 21'-5"
- Stories (above grade): 1
- Main Pitch: 5/12
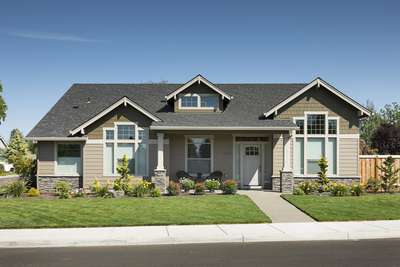
Comfortable and Stylish 3 Bedroom Home Plan
- 3
- 2
- 2218 ft²
- Width: 50'-0"
- Depth: 70'-0"
- Height (Mid): 15'-0"
- Height (Peak): 21'-0"
- Stories (above grade): 1
- Main Pitch: 6/12
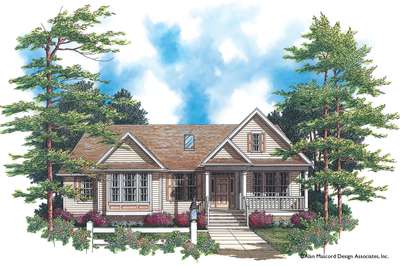
Cozy Country Home Plan with Garage in Back
- 3
- 2
- 2227 ft²
- Width: 50'-0"
- Depth: 71'-1"
- Height (Mid): 15'-0"
- Height (Peak): 21'-0"
- Stories (above grade): 1
- Main Pitch: 6/12
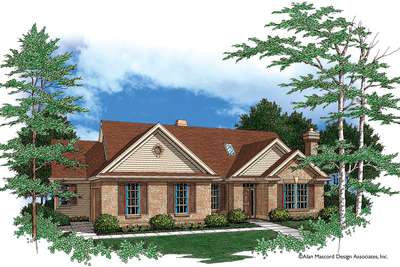
Universal Plan with Side Loading Garage
- 3
- 2
- 2394 ft²
- Width: 63'-0"
- Depth: 60'-0"
- Height (Mid): 16'-2"
- Height (Peak): 23'-4"
- Stories (above grade): 1
- Main Pitch: 8/12
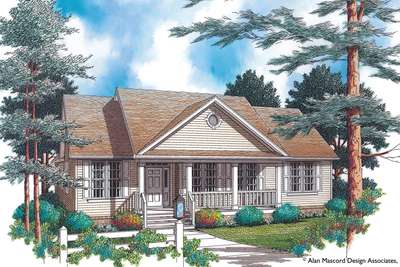
Country Home Plan with Large Porch
- 3
- 2
- 1771 ft²
- Width: 50'-0"
- Depth: 70'-0"
- Height (Mid): 15'-2"
- Height (Peak): 21'-6"
- Stories (above grade): 1
- Main Pitch: 8/12

One Story 3 Bedroom Plan with Den
- 3
- 2
- 2200 ft²
- Width: 66'-0"
- Depth: 56'-0"
- Height (Mid): 15'-0"
- Height (Peak): 21'-0"
- Stories (above grade): 1
- Main Pitch: 8/12
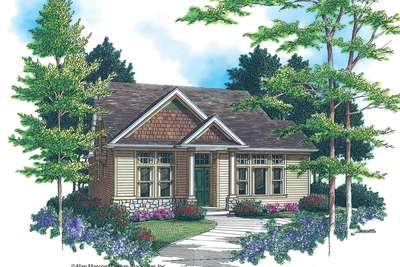
Craftsman Plan with Kitchen Pantry and Mud Room
- 3
- 2
- 1815 ft²
- Width: 40'-0"
- Depth: 54'-6"
- Height (Mid): 16'-8"
- Height (Peak): 24'-5"
- Stories (above grade): 2
- Main Pitch: 8/12

Single Story 3 Bedroom Plan
- 3
- 2
- 1687 ft²
- Width: 50'-0"
- Depth: 52'-0"
- Height (Mid): 14'-4"
- Height (Peak): 20'-8"
- Stories (above grade): 1
- Main Pitch: 8/12

Multi-Gabled Great Room Plan
- 3
- 2
- 1864 ft²
- Width: 42'-0"
- Depth: 68'-0"
- Height (Mid): 20'-3"
- Height (Peak): 28'-2"
- Stories (above grade): 1
- Main Pitch: 10/12
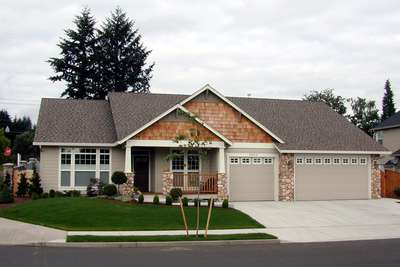
4 Bedroom One Level Craftsman Plan
- 4
- 2
- 1997 ft²
- Width: 60'-0"
- Depth: 51'-0"
- Height (Mid): 14'-6"
- Height (Peak): 20'-6"
- Stories (above grade): 1
- Main Pitch: 6/12

French Cottage with Vaulted Master on Main Floor
- 3
- 2
- 1898 ft²
- Width: 40'-0"
- Depth: 56'-0"
- Height (Mid): 17'-5"
- Height (Peak): 24'-4"
- Stories (above grade): 2
- Main Pitch: 8/12
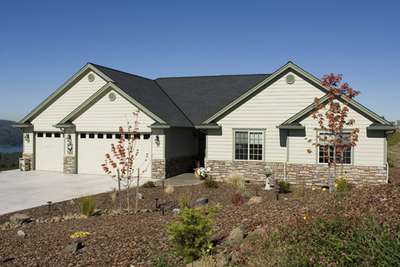
Traditional Plan with 3 Car Garage and Back Patio
- 3
- 2
- 2149 ft²
- Width: 66'-0"
- Depth: 56'-0"
- Height (Mid): 15'-3"
- Height (Peak): 21'-6"
- Stories (above grade): 1
- Main Pitch: 8/12
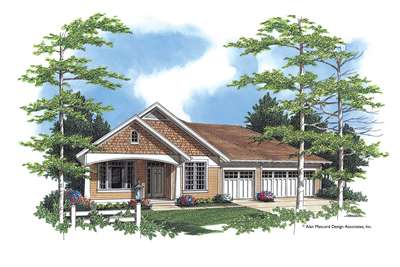
Craftsman Plan with Formal Dining and Living Rooms
- 3
- 2
- 1999 ft²
- Width: 60'-0"
- Depth: 52'-0"
- Height (Mid): 14'-0"
- Height (Peak): 19'-8"
- Stories (above grade): 1
- Main Pitch: 8/12
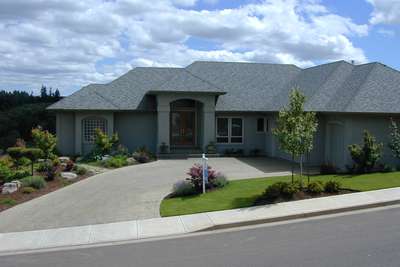
Spacious Floor Plan with 3 Bedrooms
- 3
- 2
- 2755 ft²
- Width: 84'-0"
- Depth: 73'-0"
- Height (Mid): 15'-2"
- Height (Peak): 21'-2"
- Stories (above grade): 1
- Main Pitch: 8/12
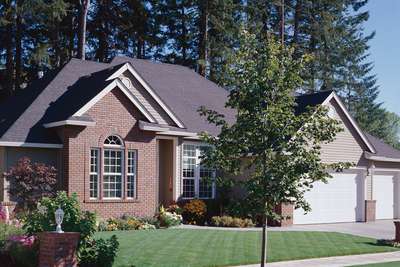
Ranch Style Plan with Great Lighting
- 3
- 2
- 2197 ft²
- Width: 70'-0"
- Depth: 64'-0"
- Height (Mid): 17'-0"
- Height (Peak): 25'-0"
- Stories (above grade): 1
- Main Pitch: 10/12

4 Bedroom Single Level with View to the Front
- 4
- 2
- 2837 ft²
- Width: 96'-0"
- Depth: 51'-0"
- Height (Mid): 19'-0"
- Height (Peak): 26'-4"
- Stories (above grade): 1
- Main Pitch: 8/12
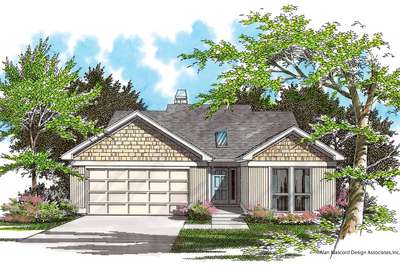
Open Floor Plan in Split Bedroom Design
- 3
- 2
- 1463 ft²
- Width: 40'-0"
- Depth: 53'-0"
- Height (Mid): 14'-6"
- Height (Peak): 20'-6"
- Stories (above grade): 1
- Main Pitch: 7/12
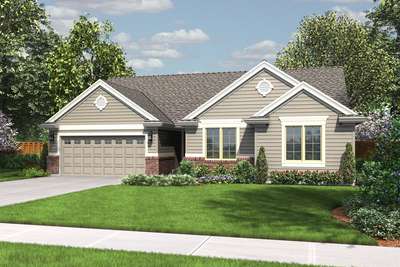
Traditional 3 Bedroom Plan
- 3
- 2
- 1467 ft²
- Width: 49'-0"
- Depth: 43'-0"
- Height (Mid): 13'-8"
- Height (Peak): 19'-8"
- Stories (above grade): 1
- Main Pitch: 8/12

Easy Living Traditional Plan
- 3
- 2
- 1378 ft²
- Width: 47'-0"
- Depth: 42'-0"
- Height (Mid): 14'-6"
- Height (Peak): 20'-8"
- Stories (above grade): 1
- Main Pitch: 8/12
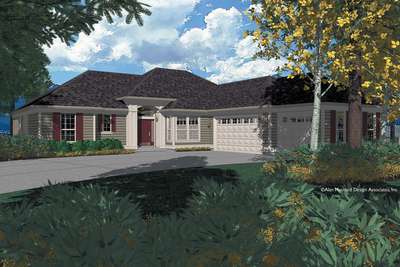
Ranch Style Plan with Luxurious Master Bath
- 3
- 2
- 2155 ft²
- Width: 60'-0"
- Depth: 79'-0"
- Height (Mid): 15'-0"
- Height (Peak): 21'-0"
- Stories (above grade): 1
- Main Pitch: 8/12
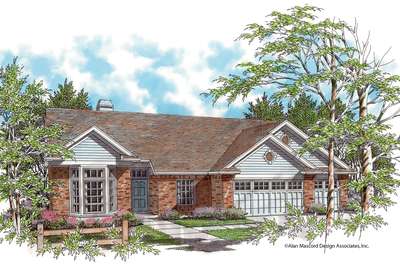
Traditional Plan with Scissor-Vaulted Ceilings
- 4
- 2
- 1997 ft²
- Width: 60'-0"
- Depth: 51'-0"
- Height (Mid): 15'-0"
- Height (Peak): 22'-0"
- Stories (above grade): 1
- Main Pitch: 8/12

