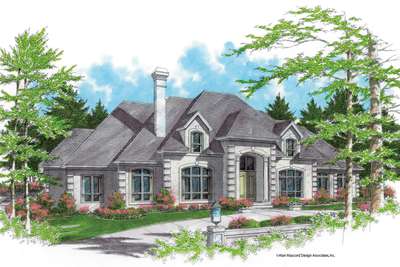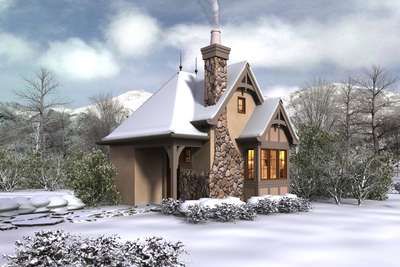Great expansion of Plan 5033
Storybook Style Plans
Search All PlansThe storybook style is a whimsical nod toward Hollywood design technically called Provincial Revivalism, and embodies much of what we see in fairy-tale storybooks, stage plays and in our favorite dreams.
The exterior finish is predominately stucco, often rough troweled, and frequently with half-timbering. Exteriors also feature rubble stone, crazed brick, or clinker brick; all-stone, all-brick, and all-wood construction are sometimes used. Turrets with conical roofs are a common feature, as are faux dovecotes. Rooflines are usually curved in some way—swaybacked, sagged, concave, undulating or sharply pointed; gables are usually jerkinhead or very sharply pointed; eaves are often rolled; use of catslides is common. Roofs are commonly finished with wooden shingles, wooden shakes, or slate laid down in a seawave or other intentionally irregular pattern; though the original materials have frequently been replaced over time, the irregular pattern is sometimes imitated in the more modern material.
Round-topped or batten, often with a speakeasy - doors are frequently set in an arched frame lined with stone; when a turret is present, the building's front door typically opens into this. Windows are usually wood-framed with leaded or wavy glass installed; figural insets of stained glass are not uncommon. Wrought iron door hinges, handles, knockers, and locksets are common, as are other wrought iron embellishments.
Showing 30 Plans
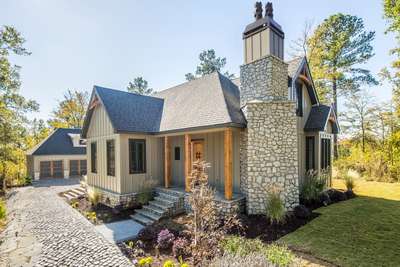
- 2
- 2
- 1580 ft²
- Width: 62'-0"
- Depth: 38'-0"
- Height (Mid): 16'-1"
- Height (Peak): 23'-0"
- Stories (above grade): 1
- Main Pitch: 12/12
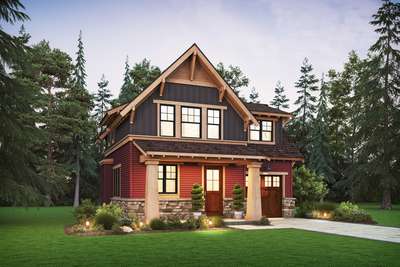
Traditional Craftsman Home Crammed with Character
- 3
- 2
- 1176 ft²
- Width: 31'-0"
- Depth: 32'-0"
- Height (Mid): 20'-7"
- Height (Peak): 25'-10"
- Stories (above grade): 2
- Main Pitch: 12/12
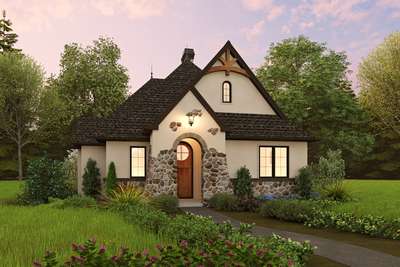
Charming Storybook Plan with Great Amenities
- 2
- 2
- 1297 ft²
- Width: 38'-0"
- Depth: 44'-0"
- Height (Mid): 19'-8"
- Height (Peak): 28'-1"
- Stories (above grade): 1
- Main Pitch: 13/12
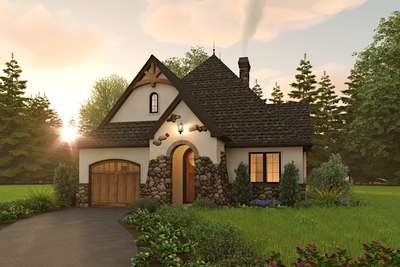
A Magical Treasure Chest of Amenities
- 2
- 2
- 1285 ft²
- Width: 39'-0"
- Depth: 50'-0"
- Height (Mid): 0'-0"
- Height (Peak): 30'-3"
- Stories (above grade): 1
- Main Pitch: 13/12
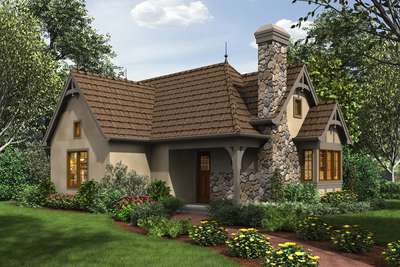
Our Tiny Storybook Cottage Has Been Expanded!
- 2
- 1
- 782 ft²
- Width: 24'-0"
- Depth: 44'-0"
- Height (Mid): 14'-3"
- Height (Peak): 18'-9"
- Stories (above grade): 1
- Main Pitch: 13/12
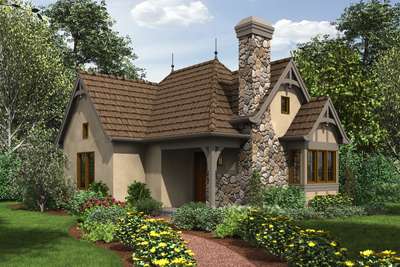
A Tiny Home with Huge Appeal
- 1
- 1
- 544 ft²
- Width: 22'-0"
- Depth: 32'-0"
- Height (Mid): 14'-10"
- Height (Peak): 19'-9"
- Stories (above grade): 1
- Main Pitch: 13/12
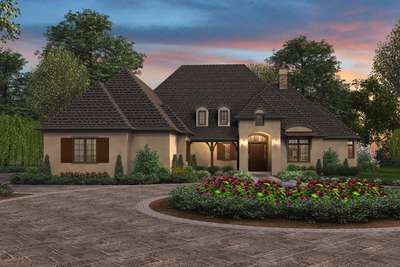
Je t'aime
- 4
- 3
- 2930 ft²
- Width: 78'-0"
- Depth: 98'-0"
- Height (Mid): 21'-9"
- Height (Peak): 35'-3"
- Stories (above grade): 1
- Main Pitch: 13/12
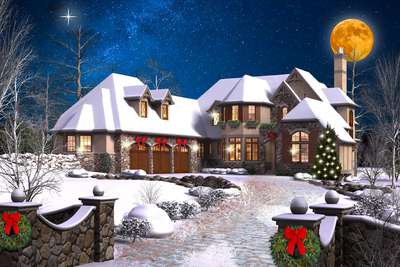
Storybook Splendor in the Street of Dreams
- 3
- 3
- 4142 ft²
- Width: 65'-6"
- Depth: 113'-2"
- Height (Mid): 24'-9"
- Height (Peak): 29'-0"
- Stories (above grade): 2
- Main Pitch: 13/12
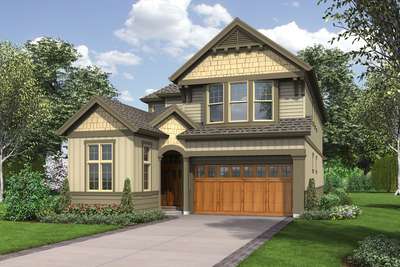
Craftsman home with some great design details
- 4
- 3
- 3061 ft²
- Width: 32'-0"
- Depth: 77'-0"
- Height (Mid): 0'-0"
- Height (Peak): 32'-7"
- Stories (above grade): 2
- Main Pitch: 9/12
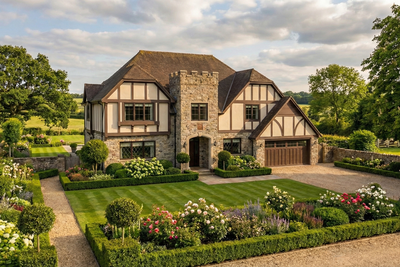
Classical Tudor with Modern Conveniences
- 3
- 3
- 3266 ft²
- Width: 65'-0"
- Depth: 47'-0"
- Height (Mid): 0'-0"
- Height (Peak): 34'-0"
- Stories (above grade): 2
- Main Pitch: 12/12
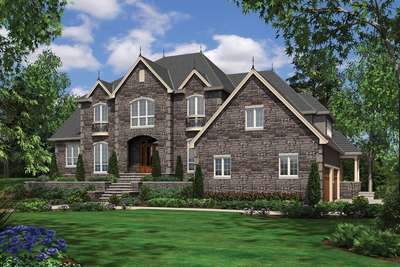
Stately European Style Home Fit For Royalty
- 4
- 3
- 4888 ft²
- Width: 90'-0"
- Depth: 70'-0"
- Height (Mid): 28'-6"
- Height (Peak): 36'-8"
- Stories (above grade): 2
- Main Pitch: 8/12
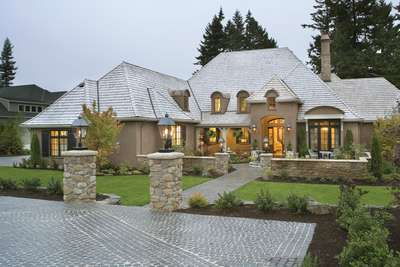
Featured in the 2007 Portland Street of Dreams
- 3
- 3
- 4352 ft²
- Width: 100'-6"
- Depth: 97'-0"
- Height (Mid): 22'-9"
- Height (Peak): 35'-6"
- Stories (above grade): 2
- Main Pitch: 13/12
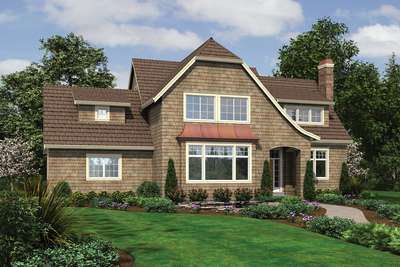
Deceivingly Spacious Cottage
- 4
- 3
- 3529 ft²
- Width: 66'-0"
- Depth: 41'-0"
- Height (Mid): 22'-5"
- Height (Peak): 29'-2"
- Stories (above grade): 2
- Main Pitch: 12/12
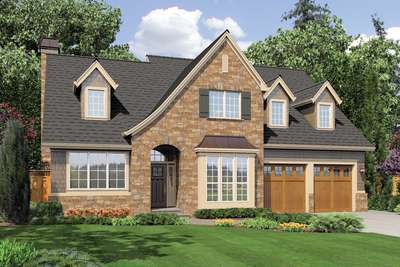
Large Master Suite and Bonus Space
- 4
- 2
- 2401 ft²
- Width: 50'-0"
- Depth: 56'-0"
- Height (Mid): 18'-4"
- Height (Peak): 27'-7"
- Stories (above grade): 2
- Main Pitch: 10/12
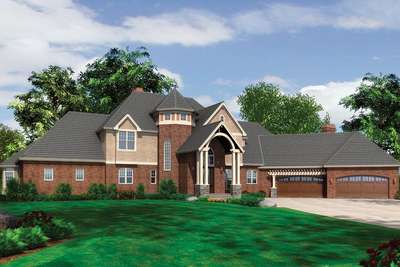
Updated French Elegance
- 5
- 4
- 7007 ft²
- Width: 152'-9"
- Depth: 94'-6"
- Height (Mid): 24'-8"
- Height (Peak): 35'-6"
- Stories (above grade): 2
- Main Pitch: 12/12
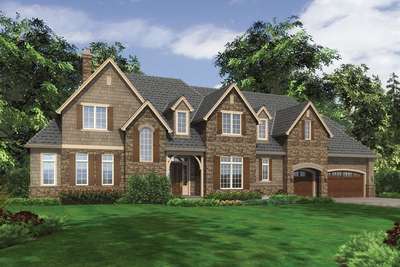
Unique Architectural Details in Simple Floor Plan
- 4
- 3
- 4304 ft²
- Width: 92'-0"
- Depth: 47'-0"
- Height (Mid): 25'-8"
- Height (Peak): 31'-8"
- Stories (above grade): 2
- Main Pitch: 13/12
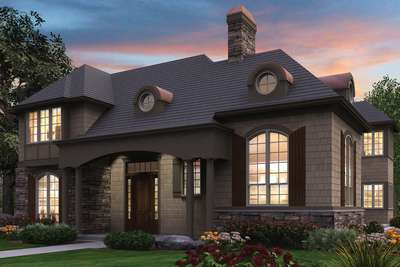
French Inspired Sophisticated Home
- 3
- 3
- 4311 ft²
- Width: 47'-0"
- Depth: 82'-0"
- Height (Mid): 23'-0"
- Height (Peak): 26'-6"
- Stories (above grade): 2
- Main Pitch: 12/12
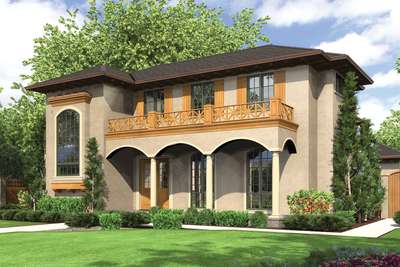
Mediterranean Elegance
- 5
- 4
- 3351 ft²
- Width: 46'-0"
- Depth: 80'-6"
- Height (Mid): 23'-3"
- Height (Peak): 26'-0"
- Stories (above grade): 2
- Main Pitch: 6/12
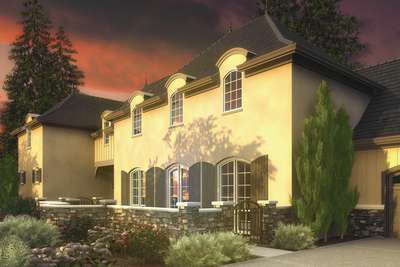
Mother's Suite wih Private Courtyard
- 5
- 4
- 5347 ft²
- Width: 99'-0"
- Depth: 103'-0"
- Height (Mid): 26'-0"
- Height (Peak): 30'-6"
- Stories (above grade): 2
- Main Pitch: 12/12
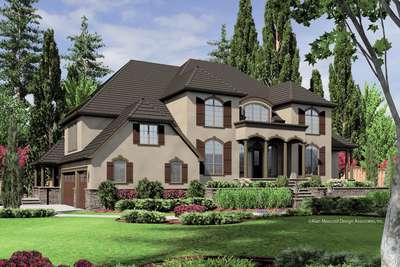
Classic 4 Bedroom Plan with French Doors
- 4
- 4
- 5161 ft²
- Width: 86'-0"
- Depth: 60'-0"
- Height (Mid): 28'-9"
- Height (Peak): 36'-3"
- Stories (above grade): 2
- Main Pitch: 10/12
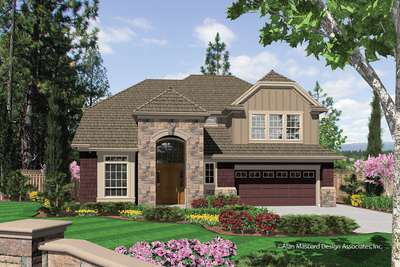
European Plan with Upper Level Bedrooms
- 3
- 2
- 2478 ft²
- Width: 45'-0"
- Depth: 46'-6"
- Height (Mid): 0'-0"
- Height (Peak): 29'-2"
- Stories (above grade): 2
- Main Pitch: 10/12
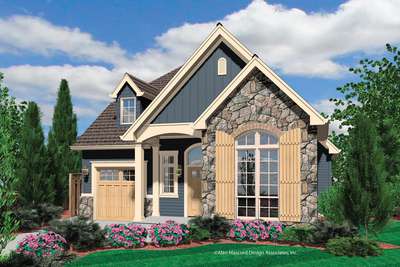
European Cottage Plan with High Ceilings
- 2
- 2
- 1604 ft²
- Width: 35'-0"
- Depth: 50'-0"
- Height (Mid): 22'-9"
- Height (Peak): 27'-8"
- Stories (above grade): 2
- Main Pitch: 10/12
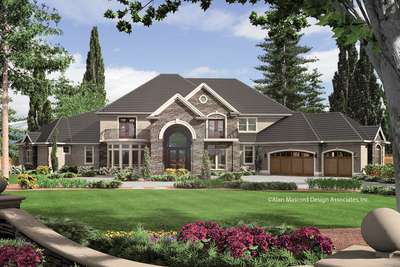
Grand Interior, Plus Outdoor Living and Kitchen
- 5
- 6+
- 6497 ft²
- Width: 127'-0"
- Depth: 92'-2"
- Height (Mid): 28'-2"
- Height (Peak): 36'-9"
- Stories (above grade): 2
- Main Pitch: 10/12
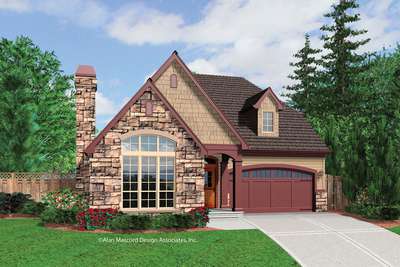
2 Story Cottage Plan
- 3
- 2
- 1761 ft²
- Width: 40'-0"
- Depth: 50'-0"
- Height (Mid): 22'-9"
- Height (Peak): 27'-10"
- Stories (above grade): 2
- Main Pitch: 10/12
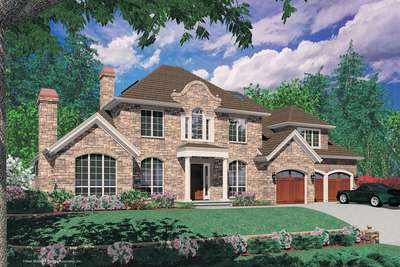
French Country Plan with Curved Staircase
- 4
- 3
- 4064 ft²
- Width: 80'-0"
- Depth: 57'-0"
- Height (Mid): 26'-3"
- Height (Peak): 32'-6"
- Stories (above grade): 2
- Main Pitch: 10/12
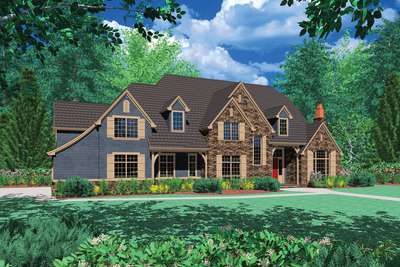
Grand Manor Plan with Garage on Side
- 4
- 3
- 4213 ft²
- Width: 92'-6"
- Depth: 46'-0"
- Height (Mid): 27'-10"
- Height (Peak): 36'-0"
- Stories (above grade): 2
- Main Pitch: 12/12
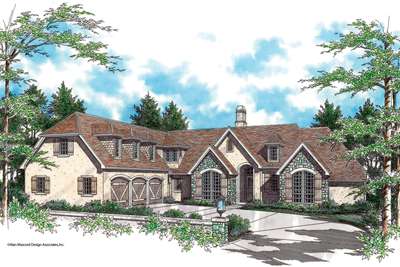
Master on Main with Soaring Ceilings
- 3
- 2
- 3182 ft²
- Width: 80'-0"
- Depth: 77'-6"
- Height (Mid): 20'-10"
- Height (Peak): 24'-2"
- Stories (above grade): 2
- Main Pitch: 13/12
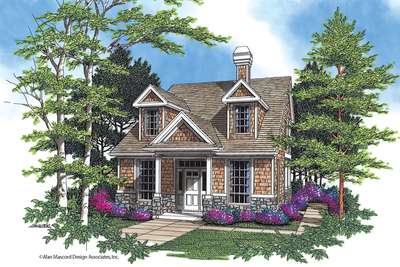
3 Bedroom Storybook Cottage Plan
- 3
- 2
- 1692 ft²
- Width: 27'-0"
- Depth: 60'-6"
- Height (Mid): 22'-4"
- Height (Peak): 26'-8"
- Stories (above grade): 2
- Main Pitch: 8/12
