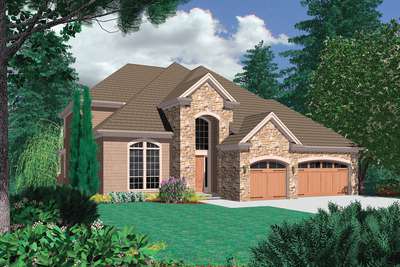French Country Plan with Fireplace in Living and Dining
Traditional House Plans
Search All PlansShowing 256 Plans
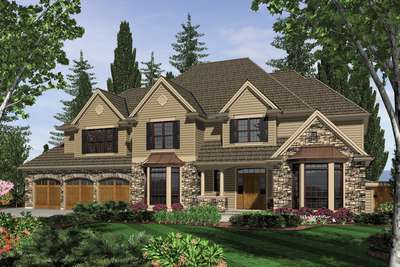
- 5
- 4
- 5279 ft²
- Width: 80'-6"
- Depth: 59'-0"
- Height (Mid): 30'-9"
- Height (Peak): 39'-2"
- Stories (above grade): 2
- Main Pitch: 10/12

One Story European Plan with Outside Living Area
- 3
- 2
- 3940 ft²
- Width: 119'-6"
- Depth: 87'-6"
- Height (Mid): 17'-4"
- Height (Peak): 25'-0"
- Stories (above grade): 1
- Main Pitch: 12/12

Vaulted Bedrooms in Lovely French Cottage Plan
- 3
- 2
- 2605 ft²
- Width: 50'-0"
- Depth: 42'-0"
- Height (Mid): 24'-4"
- Height (Peak): 29'-6"
- Stories (above grade): 2
- Main Pitch: 10/12

European Plan with High Ceilings
- 3
- 2
- 1874 ft²
- Width: 48'-0"
- Depth: 62'-0"
- Height (Mid): 17'-9"
- Height (Peak): 26'-6"
- Stories (above grade): 1
- Main Pitch: 10/12
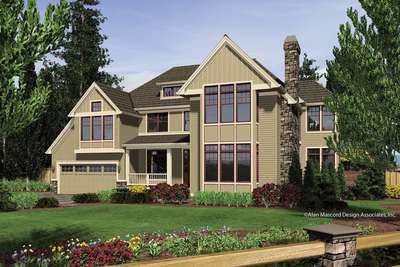
Large Craftsman with Cozy Feel
- 4
- 3
- 4231 ft²
- Width: 70'-6"
- Depth: 51'-0"
- Height (Mid): 27'-0"
- Height (Peak): 34'-3"
- Stories (above grade): 2
- Main Pitch: 10/12
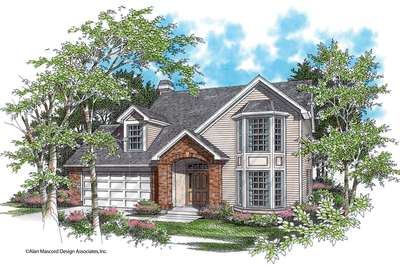
Affordable Traditional Home Plan with Efficient Kitchen
- 3
- 2
- 1815 ft²
- Width: 45'-0"
- Depth: 37'-0"
- Height (Mid): 22'-0"
- Height (Peak): 27'-0"
- Stories (above grade): 2
- Main Pitch: 9/12

One Story Craftsman Plan
- 3
- 2
- 1797 ft²
- Width: 50'-0"
- Depth: 59'-0"
- Height (Mid): 14'-10"
- Height (Peak): 21'-0"
- Stories (above grade): 1
- Main Pitch: 6/12

Daylight Plan with Lower Floor Game Room
- 4
- 4
- 3682 ft²
- Width: 65'-0"
- Depth: 55'-0"
- Height (Mid): 17'-2"
- Height (Peak): 24'-4"
- Stories (above grade): 1
- Main Pitch: 8/12
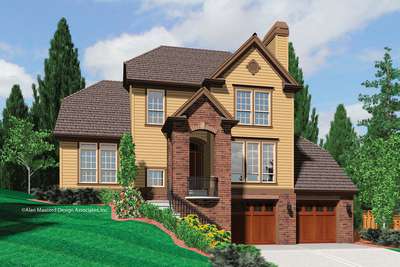
Hillside Plan with Garage Under
- 4
- 3
- 2206 ft²
- Width: 52'-0"
- Depth: 36'-0"
- Height (Mid): 0'-0"
- Height (Peak): 30'-11"
- Stories (above grade): 2
- Main Pitch: 12/12
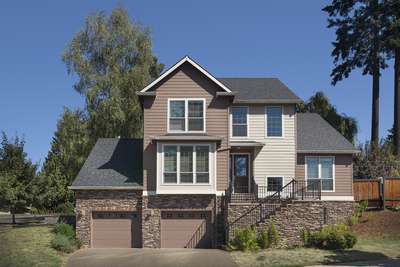
Traditional Sloping Lot Plan with Gourmet Kitchen
- 4
- 3
- 2221 ft²
- Width: 52'-0"
- Depth: 33'-6"
- Height (Mid): 0'-0"
- Height (Peak): 30'-11"
- Stories (above grade): 2
- Main Pitch: 10/12

4 Bedroom American Farmhouse Style Plan
- 5
- 2
- 2303 ft²
- Width: 54'-0"
- Depth: 47'-0"
- Height (Mid): 0'-0"
- Height (Peak): 26'-11"
- Stories (above grade): 2
- Main Pitch: 8/12
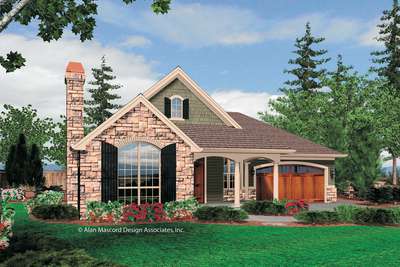
Single Story Cottage Plan with Two Car Garage
- 3
- 2
- 1802 ft²
- Width: 50'-0"
- Depth: 52'-0"
- Height (Mid): 15'-4"
- Height (Peak): 22'-0"
- Stories (above grade): 1
- Main Pitch: 10/12

Traditional Daylight Basement Plan
- 4
- 3
- 2656 ft²
- Width: 52'-0"
- Depth: 55'-0"
- Height (Mid): 15'-11"
- Height (Peak): 23'-0"
- Stories (above grade): 1
- Main Pitch: 10/12

Main Floor Master with Easy Living Floor Plan
- 5
- 2
- 2277 ft²
- Width: 54'-0"
- Depth: 47'-0"
- Height (Mid): 0'-0"
- Height (Peak): 26'-11"
- Stories (above grade): 2
- Main Pitch: 8/12

Master Salon with Fireplace, Stone Facade
- 4
- 3
- 3841 ft²
- Width: 64'-0"
- Depth: 50'-0"
- Height (Mid): 28'-7"
- Height (Peak): 37'-4"
- Stories (above grade): 2
- Main Pitch: 12/12

Narrow Lot Plan with Gourmet Kitchen
- 5
- 3
- 2893 ft²
- Width: 50'-0"
- Depth: 54'-0"
- Height (Mid): 24'-10"
- Height (Peak): 30'-6"
- Stories (above grade): 2
- Main Pitch: 10/12
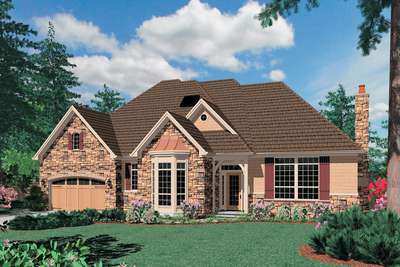
Great Room Plan with Many Built-ins
- 4
- 3
- 3955 ft²
- Width: 70'-0"
- Depth: 52'-0"
- Height (Mid): 22'-11"
- Height (Peak): 34'-0"
- Stories (above grade): 1
- Main Pitch: 12/12

Traditional Home Plan with Great Room
- 4
- 3
- 4422 ft²
- Width: 95'-0"
- Depth: 52'-0"
- Height (Mid): 15'-10"
- Height (Peak): 22'-8"
- Stories (above grade): 1
- Main Pitch: 8/12

Craftsman Plan with Tall Ceilings
- 3
- 2
- 2538 ft²
- Width: 52'-0"
- Depth: 45'-0"
- Height (Mid): 25'-4"
- Height (Peak): 31'-9"
- Stories (above grade): 2
- Main Pitch: 10/12
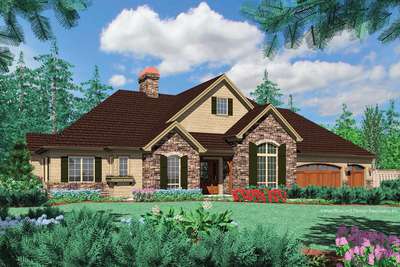
French Country Estate Plan with High Ceilings
- 4
- 4
- 5033 ft²
- Width: 88'-0"
- Depth: 50'-0"
- Height (Mid): 20'-7"
- Height (Peak): 27'-11"
- Stories (above grade): 1
- Main Pitch: 10/12

Cottage Style Home with Vaulted Great Room and Fireplace
- 3
- 2
- 1902 ft²
- Width: 52'-0"
- Depth: 56'-0"
- Height (Mid): 16'-4"
- Height (Peak): 24'-0"
- Stories (above grade): 1
- Main Pitch: 8/12

Huge Great Room and Built-in Options
- 3
- 2
- 2074 ft²
- Width: 50'-0"
- Depth: 56'-0"
- Height (Mid): 0'-0"
- Height (Peak): 24'-6"
- Stories (above grade): 2
- Main Pitch: 8/12

Country Family Plan with 4 Bedrooms
- 3
- 2
- 2650 ft²
- Width: 94'-0"
- Depth: 53'-0"
- Height (Mid): 21'-6"
- Height (Peak): 28'-7"
- Stories (above grade): 1
- Main Pitch: 10/12
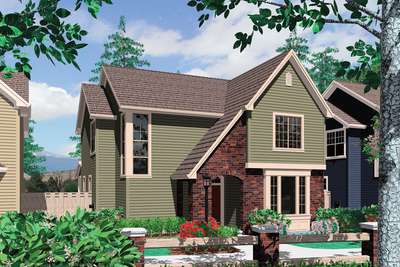
Tudor Style Plan with Tall Roof Line, Garage in Back
- 3
- 2
- 2026 ft²
- Width: 33'-0"
- Depth: 62'-0"
- Height (Mid): 0'-0"
- Height (Peak): 28'-0"
- Stories (above grade): 2
- Main Pitch: 8/12
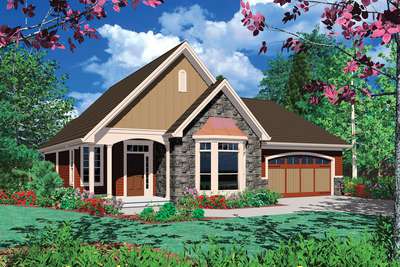
Cottage Plan with Bay Window
- 3
- 2
- 1669 ft²
- Width: 49'-0"
- Depth: 51'-0"
- Height (Mid): 16'-2"
- Height (Peak): 23'-8"
- Stories (above grade): 1
- Main Pitch: 12/12

4 Bedroom Traditional Plan with Centralized Kitchen
- 5
- 2
- 2280 ft²
- Width: 50'-0"
- Depth: 56'-6"
- Height (Mid): 0'-0"
- Height (Peak): 27'-6"
- Stories (above grade): 2
- Main Pitch: 10/12

Single Master on Main Plan with a Sunlit Spa
- 4
- 2
- 2265 ft²
- Width: 50'-0"
- Depth: 58'-0"
- Height (Mid): 0'-0"
- Height (Peak): 27'-6"
- Stories (above grade): 2
- Main Pitch: 10/12

Traditional Great Room Plan with Grand Entry
- 3
- 2
- 1580 ft²
- Width: 50'-0"
- Depth: 49'-6"
- Height (Mid): 17'-8"
- Height (Peak): 26'-6"
- Stories (above grade): 1
- Main Pitch: 10/12

