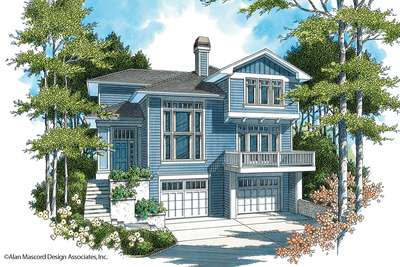Traditional Plan with Covered Entry and Columns
Traditional House Plans
Search All PlansShowing 257 Plans

- 3
- 2
- 1693 ft²
- Width: 50'-0"
- Depth: 52'-0"
- Height (Mid): 14'-4"
- Height (Peak): 20'-8"
- Stories (above grade): 1
- Main Pitch: 8/12
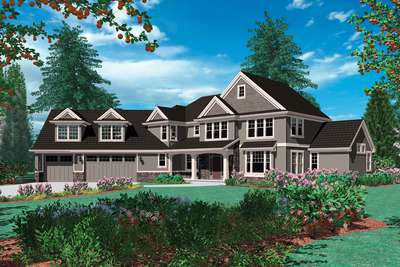
2 Story Great Room Plan with Angled Garage
- 4
- 4
- 3394 ft²
- Width: 93'-7"
- Depth: 78'-11"
- Height (Mid): 23'-11"
- Height (Peak): 30'-2"
- Stories (above grade): 2
- Main Pitch: 10/12
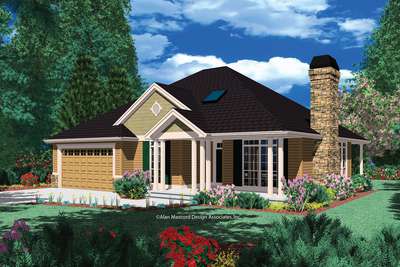
Flexible and Traditional House Plan
- 3
- 2
- 1865 ft²
- Width: 50'-0"
- Depth: 60'-6"
- Height (Mid): 16'-8"
- Height (Peak): 24'-4"
- Stories (above grade): 1
- Main Pitch: 8/12

Grandeur Arched Entry and 3 Car Garage
- 3
- 2
- 2898 ft²
- Width: 60'-0"
- Depth: 50'-0"
- Height (Mid): 26'-11"
- Height (Peak): 34'-10"
- Stories (above grade): 2
- Main Pitch: 10/12

European Cottage with Games Room and Wet Bar
- 3
- 3
- 2797 ft²
- Width: 68'-0"
- Depth: 60'-0"
- Height (Mid): 17'-7"
- Height (Peak): 26'-1"
- Stories (above grade): 2
- Main Pitch: 10/12

French Style Plan Featuring Built-in Media Set
- 3
- 2
- 2834 ft²
- Width: 60'-0"
- Depth: 52'-0"
- Height (Mid): 25'-4"
- Height (Peak): 32'-10"
- Stories (above grade): 2
- Main Pitch: 10/12

Functional Family Home Plan with Tall Windows
- 3
- 2
- 1699 ft²
- Width: 50'-0"
- Depth: 51'-0"
- Height (Mid): 15'-3"
- Height (Peak): 21'-6"
- Stories (above grade): 1
- Main Pitch: 7/12
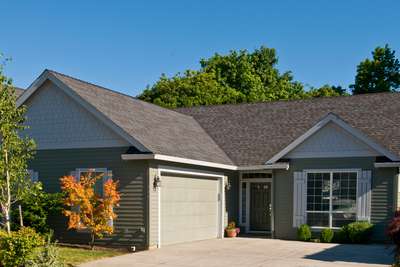
Quaint, Comfortable Ranch Plan
- 3
- 2
- 1292 ft²
- Width: 40'-0"
- Depth: 60'-0"
- Height (Mid): 14'-6"
- Height (Peak): 19'-10"
- Stories (above grade): 1
- Main Pitch: 9/12

Universal Design on One and a Half Floors
- 4
- 4
- 4583 ft²
- Width: 115'-0"
- Depth: 73'-0"
- Height (Mid): 23'-2"
- Height (Peak): 27'-4"
- Stories (above grade): 2
- Main Pitch: 10/12

Cottage Plan with Arched Window in Great Room
- 3
- 2
- 1646 ft²
- Width: 49'-0"
- Depth: 49'-0"
- Height (Mid): 18'-10"
- Height (Peak): 28'-6"
- Stories (above grade): 1
- Main Pitch: 10/12

Traditional Plan with Vaulted Ceiling
- 3
- 2
- 1852 ft²
- Width: 70'-0"
- Depth: 45'-0"
- Height (Mid): 18'-8"
- Height (Peak): 27'-4"
- Stories (above grade): 1
- Main Pitch: 10/12

European Home Plan for Side and Rear Sloping Lots
- 4
- 4
- 4808 ft²
- Width: 81'-0"
- Depth: 66'-0"
- Height (Mid): 22'-4"
- Height (Peak): 33'-2"
- Stories (above grade): 1
- Main Pitch: 10/12

Craftsman Plan with Private Den
- 4
- 2
- 2598 ft²
- Width: 58'-0"
- Depth: 44'-0"
- Height (Mid): 25'-4"
- Height (Peak): 31'-8"
- Stories (above grade): 2
- Main Pitch: 8/12
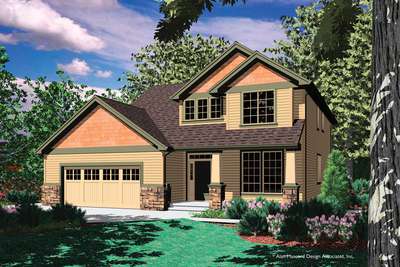
Arts and Crafts Style Home with Multi-pane Windows
- 3
- 2
- 2204 ft²
- Width: 44'-0"
- Depth: 50'-0"
- Height (Mid): 21'-6"
- Height (Peak): 25'-6"
- Stories (above grade): 2
- Main Pitch: 8/12
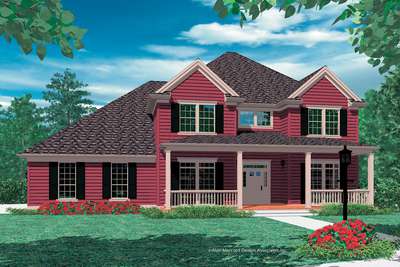
Media Center and Fireplace in Farmhouse Plan
- 4
- 2
- 2798 ft²
- Width: 60'-0"
- Depth: 53'-0"
- Height (Mid): 26'-11"
- Height (Peak): 34'-10"
- Stories (above grade): 2
- Main Pitch: 10/12

Craftsman Plan Featuring 3 Floors and Tri-level Deck
- 3
- 3
- 2956 ft²
- Width: 40'-6"
- Depth: 42'-0"
- Height (Mid): 23'-2"
- Height (Peak): 27'-10"
- Stories (above grade): 2
- Main Pitch: 6/12

Craftsman Plan with His and Hers Closets in Master
- 3
- 2
- 2525 ft²
- Width: 53'-0"
- Depth: 45'-6"
- Height (Mid): 25'-3"
- Height (Peak): 31'-9"
- Stories (above grade): 2
- Main Pitch: 8/12

Four Bedroom Family Plan
- 4
- 2
- 2525 ft²
- Width: 55'-0"
- Depth: 39'-0"
- Height (Mid): 24'-8"
- Height (Peak): 30'-11"
- Stories (above grade): 2
- Main Pitch: 10/12
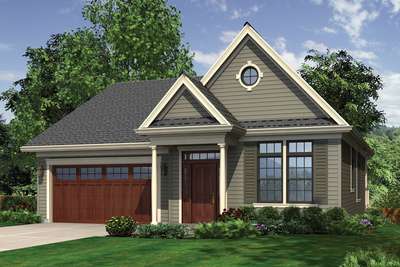
3 Bedroom Colonial Plan for a Down Slope
- 3
- 2
- 1999 ft²
- Width: 40'-0"
- Depth: 52'-6"
- Height (Mid): 15'-0"
- Height (Peak): 20'-6"
- Stories (above grade): 1
- Main Pitch: 6/12
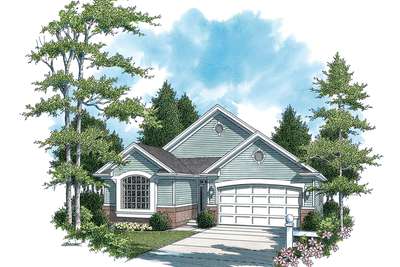
4 Bedroom Colonial Plan with Deck
- 4
- 3
- 2553 ft²
- Width: 40'-0"
- Depth: 59'-0"
- Height (Mid): 16'-0"
- Height (Peak): 22'-11"
- Stories (above grade): 1
- Main Pitch: 8/12
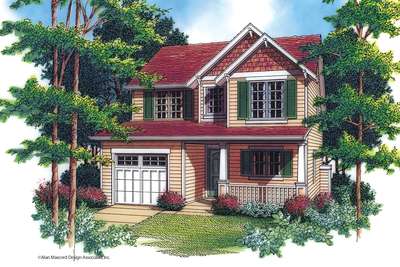
Narrow Craftsman Plan with Vaulted Ceilings
- 3
- 2
- 1488 ft²
- Width: 28'-0"
- Depth: 45'-0"
- Height (Mid): 21'-6"
- Height (Peak): 25'-8"
- Stories (above grade): 2
- Main Pitch: 8/12
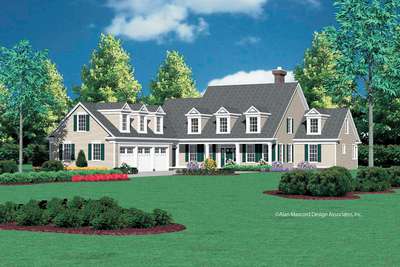
Colonial Style Plan with Multiple Dormers
- 4
- 4
- 3934 ft²
- Width: 72'-0"
- Depth: 93'-0"
- Height (Mid): 20'-0"
- Height (Peak): 30'-1"
- Stories (above grade): 2
- Main Pitch: 10/12
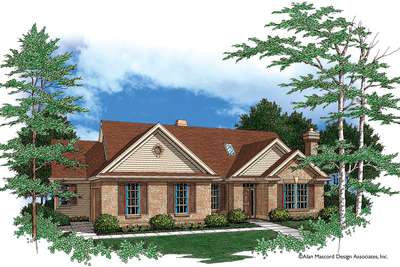
Universal Plan with Side Loading Garage
- 3
- 2
- 2394 ft²
- Width: 63'-0"
- Depth: 60'-0"
- Height (Mid): 16'-2"
- Height (Peak): 23'-4"
- Stories (above grade): 1
- Main Pitch: 8/12
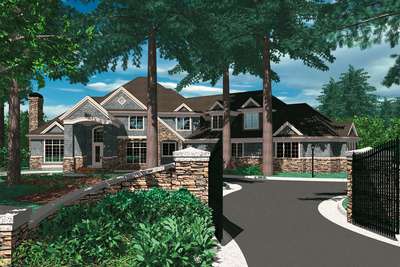
Shingle Plan with Drive Through Entry Way
- 5
- 4
- 5172 ft²
- Width: 111'-10"
- Depth: 92'-8"
- Height (Mid): 28'-2"
- Height (Peak): 36'-9"
- Stories (above grade): 2
- Main Pitch: 9/12
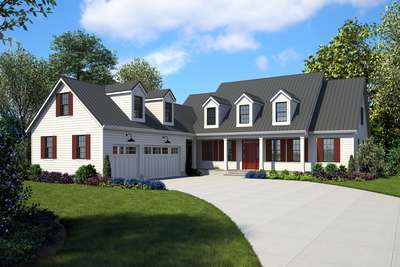
Modern Farmhouse with Cape Cod Features
- 4
- 2
- 2923 ft²
- Width: 66'-0"
- Depth: 85'-0"
- Height (Mid): 18'-11"
- Height (Peak): 28'-0"
- Stories (above grade): 2
- Main Pitch: 10/12

Plan has Double Doored Entry and a Box-bay Window
- 5
- 3
- 3254 ft²
- Width: 81'-6"
- Depth: 50'-0"
- Height (Mid): 25'-5"
- Height (Peak): 31'-2"
- Stories (above grade): 2
- Main Pitch: 8/12
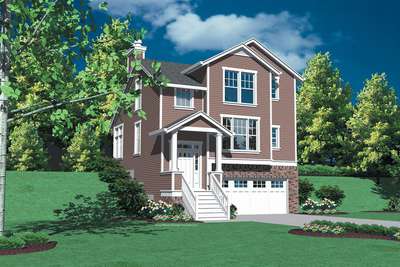
Traditional Plan with Built-in Media Center
- 2
- 2
- 1635 ft²
- Width: 28'-0"
- Depth: 44'-0"
- Height (Mid): 21'-6"
- Height (Peak): 24'-10"
- Stories (above grade): 2
- Main Pitch: 7/12

Traditional Plan with Stepped Front
- 4
- 2
- 1574 ft²
- Width: 28'-0"
- Depth: 43'-6"
- Height (Mid): 23'-0"
- Height (Peak): 29'-4"
- Stories (above grade): 2
- Main Pitch: 10/12
