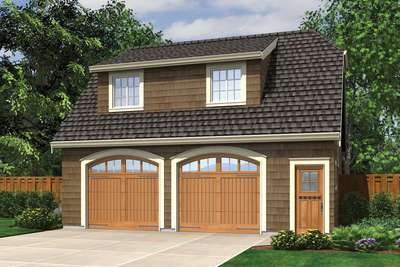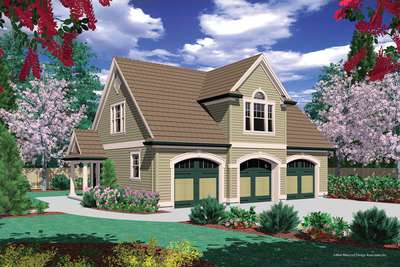The Applegate 4005
Large Colonial Style Duplex Plan

Large Colonial Style Duplex Plan

Curb Appeal in Traditional Duplex Plan

Appearance of a Single Unit in Duplex

Duplex with Differing Floor Plans

Duplex with Side Load Garage in One Unit

Duplex with Slightly Smaller Second Unit

Garage Outbuilding with Hip Roof and Dormers

Neat and Tidy Outbuilding for Car or Storage

Great for Your RV, Boat, Cars and Lots of Storage Space

Compact Garage for Adding Space to Your Place

The Storage Unit or Spare Garage You Always Wanted

Two Bedroom Guest Suite over 3-Car Plan

Great Way to Add Space to Your Home

Space for a Ride-On, or Workshop