3 Bedroom Traditional Plan with Grand Master Suite
Traditional House Plans
Search All PlansShowing 257 Plans

- 3
- 2
- 2066 ft²
- Width: 38'-0"
- Depth: 51'-0"
- Height (Mid): 22'-6"
- Height (Peak): 27'-4"
- Stories (above grade): 2
- Main Pitch: 10/12

Craftsman Plan with Abundant Natural Light
- 3
- 2
- 2135 ft²
- Width: 42'-0"
- Depth: 63'-0"
- Height (Mid): 18'-2"
- Height (Peak): 25'-8"
- Stories (above grade): 2
- Main Pitch: 8/12

2 Level Split Bedroom Plan
- 4
- 2
- 1919 ft²
- Width: 44'-0"
- Depth: 51'-0"
- Height (Mid): 20'-2"
- Height (Peak): 22'-4"
- Stories (above grade): 2
- Main Pitch: 8/12

2 Story Foyer and Grand Staircase in Colonial Home
- 4
- 3
- 3327 ft²
- Width: 68'-0"
- Depth: 53'-6"
- Height (Mid): 25'-10"
- Height (Peak): 33'-10"
- Stories (above grade): 2
- Main Pitch: 10/12
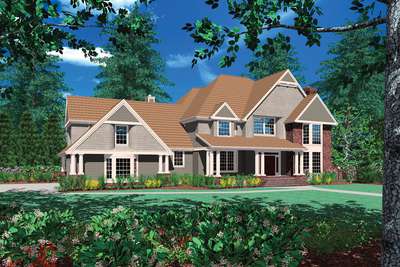
Luxury Manor with Craftsman Styling
- 3
- 3
- 3737 ft²
- Width: 81'-6"
- Depth: 58'-0"
- Height (Mid): 27'-3"
- Height (Peak): 36'-6"
- Stories (above grade): 2
- Main Pitch: 12/12

Great Room Plan with Bay Window in Den
- 3
- 2
- 1295 ft²
- Width: 40'-0"
- Depth: 52'-0"
- Height (Mid): 0'-0"
- Height (Peak): 21'-0"
- Stories (above grade): 1
- Main Pitch: 8/12
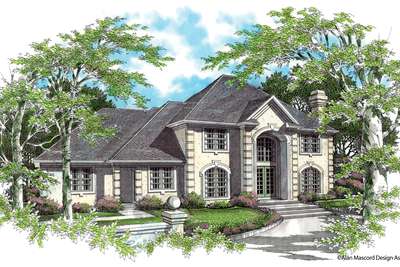
Generous Spaces, Private Entrance to Office
- 4
- 2
- 3662 ft²
- Width: 76'-0"
- Depth: 52'-4"
- Height (Mid): 26'-9"
- Height (Peak): 35'-3"
- Stories (above grade): 2
- Main Pitch: 10/12

European Plan with Arch Top Windows
- 4
- 2
- 2463 ft²
- Width: 50'-0"
- Depth: 54'-0"
- Height (Mid): 24'-3"
- Height (Peak): 30'-6"
- Stories (above grade): 2
- Main Pitch: 10/12

Versatile and Functional Plan
- 2
- 2
- 1420 ft²
- Width: 40'-0"
- Depth: 59'-0"
- Height (Mid): 0'-0"
- Height (Peak): 0'-0"
- Stories (above grade): 1
- Main Pitch: 7/12

Grand Exterior on Colonial Style Plan, Cozy Interior
- 3
- 2
- 2209 ft²
- Width: 58'-0"
- Depth: 41'-6"
- Height (Mid): 23'-8"
- Height (Peak): 30'-4"
- Stories (above grade): 2
- Main Pitch: 10/12
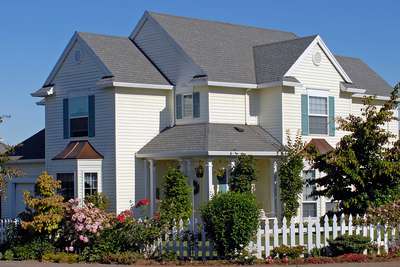
Farmhouse Plan with Bay Windows
- 4
- 2
- 2195 ft²
- Width: 49'-0"
- Depth: 45'-0"
- Height (Mid): 21'-7"
- Height (Peak): 26'-4"
- Stories (above grade): 2
- Main Pitch: 10/12

Efficient Traditional Plan with 3 Fireplaces
- 3
- 2
- 3227 ft²
- Width: 74'-0"
- Depth: 54'-0"
- Height (Mid): 16'-0"
- Height (Peak): 23'-0"
- Stories (above grade): 1
- Main Pitch: 8/12
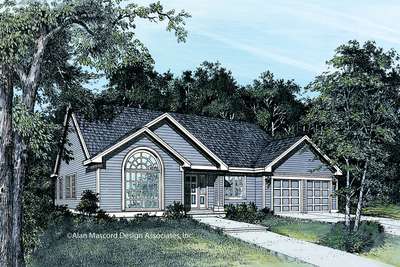
Traditional Plan with Formal and Casual Spaces
- 3
- 2
- 1843 ft²
- Width: 56'-0"
- Depth: 54'-0"
- Height (Mid): 14'-6"
- Height (Peak): 21'-6"
- Stories (above grade): 1
- Main Pitch: 8/12
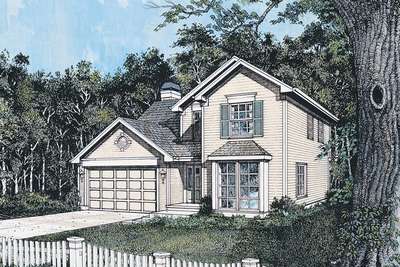
Upstairs Skylight in Traditional Home Plan
- 3
- 2
- 1776 ft²
- Width: 40'-0"
- Depth: 41'-0"
- Height (Mid): 20'-8"
- Height (Peak): 24'-6"
- Stories (above grade): 2
- Main Pitch: 8/12

Single Story Traditional Plan Great for Entertaining
- 3
- 2
- 2089 ft²
- Width: 44'-0"
- Depth: 66'-0"
- Height (Mid): 12'-3"
- Height (Peak): 27'-0"
- Stories (above grade): 1
- Main Pitch: 10/12
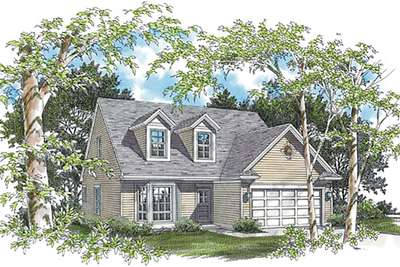
Cape Cod Style Plan with Hearth Room
- 3
- 2
- 1693 ft²
- Width: 38'-0"
- Depth: 50'-0"
- Height (Mid): 17'-0"
- Height (Peak): 24'-8"
- Stories (above grade): 2
- Main Pitch: 10/12

Traditional Plan with Master on the Main
- 4
- 2
- 2977 ft²
- Width: 76'-0"
- Depth: 44'-0"
- Height (Mid): 19'-4"
- Height (Peak): 23'-4"
- Stories (above grade): 1
- Main Pitch: 8/12

Fireplaces in Family Room and Parlor
- 4
- 2
- 2449 ft²
- Width: 56'-0"
- Depth: 42'-0"
- Height (Mid): 25'-6"
- Height (Peak): 33'-0"
- Stories (above grade): 2
- Main Pitch: 10/12
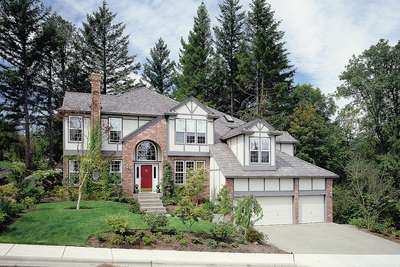
Majestic Tudor Style Plan with Functional Interior
- 4
- 2
- 2886 ft²
- Width: 63'-0"
- Depth: 54'-0"
- Height (Mid): 24'-5"
- Height (Peak): 30'-2"
- Stories (above grade): 2
- Main Pitch: 8/12

Large Windows and Vaulted Ceilings
- 3
- 2
- 2378 ft²
- Width: 60'-0"
- Depth: 59'-0"
- Height (Mid): 15'-9"
- Height (Peak): 21'-6"
- Stories (above grade): 1
- Main Pitch: 9/12
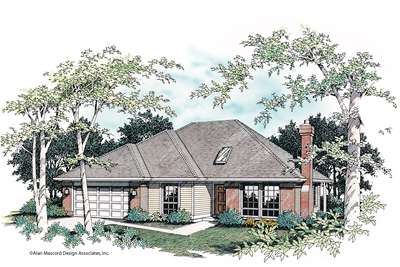
Single Story Plan with Hipped Roof
- 3
- 2
- 1865 ft²
- Width: 50'-0"
- Depth: 59'-0"
- Height (Mid): 15'-4"
- Height (Peak): 22'-8"
- Stories (above grade): 1
- Main Pitch: 9/12

Spacious Traditional House Plan with Tray Ceilings
- 3
- 2
- 2870 ft²
- Width: 60'-0"
- Depth: 44'-0"
- Height (Mid): 26'-2"
- Height (Peak): 34'-8"
- Stories (above grade): 2
- Main Pitch: 12/12

Comfortable Traditional 3 Bedroom Plan
- 3
- 2
- 1271 ft²
- Width: 40'-0"
- Depth: 58'-0"
- Height (Mid): 13'-4"
- Height (Peak): 19'-0"
- Stories (above grade): 1
- Main Pitch: 8/12

Traditional Style Plan in a 2 Story Home
- 3
- 2
- 2568 ft²
- Width: 63'-0"
- Depth: 48'-0"
- Height (Mid): 25'-4"
- Height (Peak): 32'-11"
- Stories (above grade): 2
- Main Pitch: 10/12

Back to Back Plans with 3 Bedrooms
- 3
- 2
- 2950 ft²
- Width: 58'-0"
- Depth: 39'-0"
- Height (Mid): 21'-8"
- Height (Peak): 26'-4"
- Stories (above grade): 2
- Main Pitch: 8/12

Vaulted Kitchen and Corner Fireplace
- 3
- 2
- 2989 ft²
- Width: 71'-0"
- Depth: 57'-0"
- Height (Mid): 13'-11"
- Height (Peak): 19'-9"
- Stories (above grade): 1
- Main Pitch: 7/12

Duplex with Outdoor Access from Dining Room
- 3
- 2
- 3020 ft²
- Width: 60'-0"
- Depth: 42'-0"
- Height (Mid): 23'-10"
- Height (Peak): 29'-7"
- Stories (above grade): 2
- Main Pitch: 10/12

2 Story Living Room with Media Center
- 3
- 2
- 3374 ft²
- Width: 56'-0"
- Depth: 56'-0"
- Height (Mid): 24'-2"
- Height (Peak): 30'-4"
- Stories (above grade): 2
- Main Pitch: 7/12

