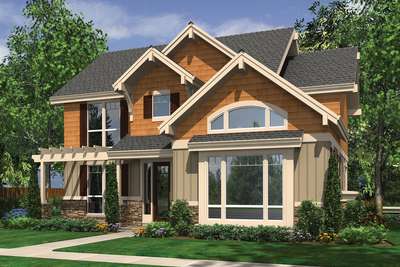Bsmt Pleasantville B21149CB
Plans with In-Ground Basements
Search All PlansShowing 479 Plans
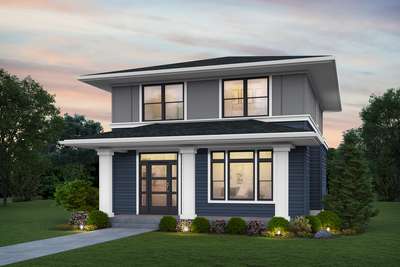
- 3
- 2
- 1619 ft²
- Width: 27'-6"
- Depth: 32'-0"
- Height (Mid): 20'-8"
- Height (Peak): 23'-4"
- Stories (above grade): 2
- Main Pitch: 4/12

Bsmt Iveson B1168H
- 3
- 2
- 1642 ft²
- Width: 40'-0"
- Depth: 64'-0"
- Height (Mid): 18'-5"
- Height (Peak): 27'-11"
- Stories (above grade): 1
- Main Pitch: 8/12

Bsmt Ashville B21116B
- 3
- 2
- 1688 ft²
- Width: 22'-0"
- Depth: 48'-0"
- Height (Mid): 23'-7"
- Height (Peak): 28'-5"
- Stories (above grade): 2
- Main Pitch: 10/12

Bsmt Garvin B21122
- 3
- 3
- 1701 ft²
- Width: 20'-0"
- Depth: 40'-0"
- Height (Mid): 26'-9"
- Height (Peak): 33'-5"
- Stories (above grade): 3
- Main Pitch: 10/12

Bsmt Donovan B2116B
- 3
- 2
- 1726 ft²
- Width: 36'-0"
- Depth: 50'-0"
- Height (Mid): 21'-0"
- Height (Peak): 25'-0"
- Stories (above grade): 2
- Main Pitch: 7/12
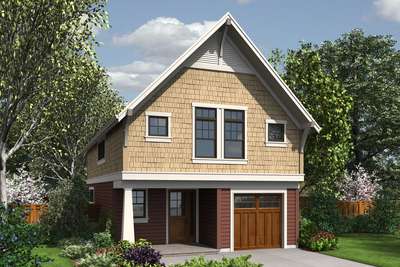
Bsmt Barnoldswick B21134
- 3
- 2
- 1759 ft²
- Width: 25'-0"
- Depth: 45'-0"
- Height (Mid): 22'-11"
- Height (Peak): 29'-8"
- Stories (above grade): 2
- Main Pitch: 12/12

Bsmt Sunnycrest B21127
- 4
- 3
- 1815 ft²
- Width: 29'-0"
- Depth: 54'-6"
- Height (Mid): 23'-4"
- Height (Peak): 29'-11"
- Stories (above grade): 2
- Main Pitch: 10/12
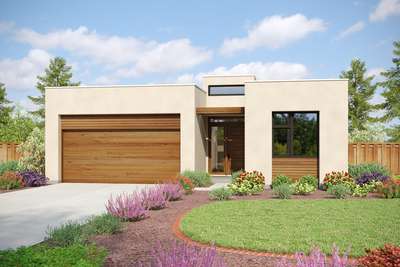
Bsmt Ysidro B1196
- 3
- 2
- 1829 ft²
- Width: 42'-0"
- Depth: 68'-0"
- Height (Mid): 0'-0"
- Height (Peak): 15'-6"
- Stories (above grade): 1
- Main Pitch: 1/12
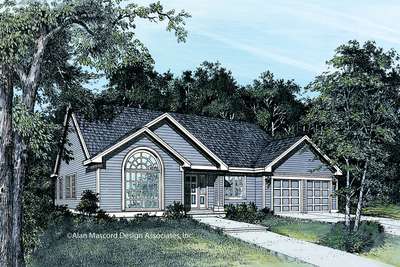
Bsmt Parson B1118A
- 3
- 2
- 1910 ft²
- Width: 56'-0"
- Depth: 57'-6"
- Height (Mid): 14'-6"
- Height (Peak): 21'-6"
- Stories (above grade): 1
- Main Pitch: 8/12

Bsmt Charlemont B2187
- 4
- 2
- 1916 ft²
- Width: 40'-0"
- Depth: 49'-0"
- Height (Mid): 22'-5"
- Height (Peak): 27'-0"
- Stories (above grade): 2
- Main Pitch: 10/12
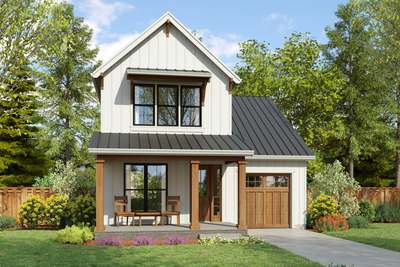
Bsmt Lowesoft B21155
- 4
- 2
- 1926 ft²
- Width: 30'-0"
- Depth: 64'-0"
- Height (Mid): 23'-6"
- Height (Peak): 27'-8"
- Stories (above grade): 2
- Main Pitch: 10/12
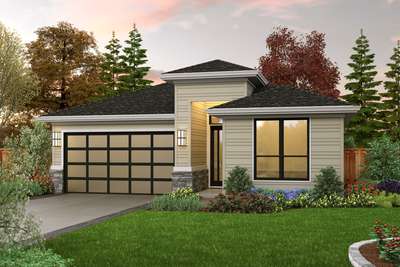
Bsmt Stony Park B1221E
- 3
- 2
- 1946 ft²
- Width: 38'-0"
- Depth: 72'-0"
- Height (Mid): 14'-10"
- Height (Peak): 17'-6"
- Stories (above grade): 1
- Main Pitch: 5/12

Bsmt Connolly B21101
- 3
- 2
- 1981 ft²
- Width: 40'-0"
- Depth: 43'-0"
- Height (Mid): 21'-9"
- Height (Peak): 25'-6"
- Stories (above grade): 2
- Main Pitch: 6/12
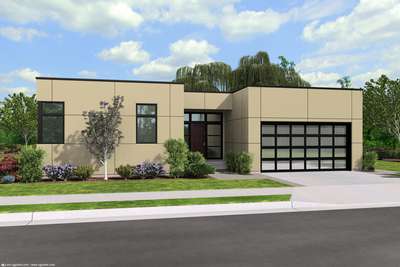
Bsmt Portland B1162
- 4
- 2
- 1993 ft²
- Width: 50'-0"
- Depth: 58'-0"
- Height (Mid): 0'-0"
- Height (Peak): 11'-2"
- Stories (above grade): 1
- Main Pitch: 1/12
B1190
- 3
- 2
- 2040 ft²
- Width: 49'-0"
- Depth: 64'-0"
- Height (Mid): 17'-11"
- Height (Peak): 22'-0"
- Stories (above grade): 1
- Main Pitch: 8/12
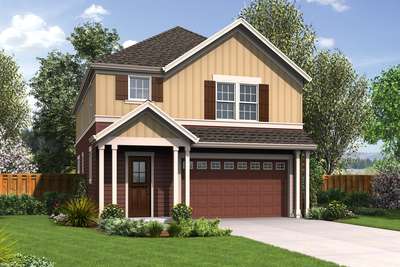
Bsmt Melville B22195
- 4
- 2
- 2047 ft²
- Width: 29'-0"
- Depth: 47'-0"
- Height (Mid): 23'-0"
- Height (Peak): 28'-0"
- Stories (above grade): 2
- Main Pitch: 8/12
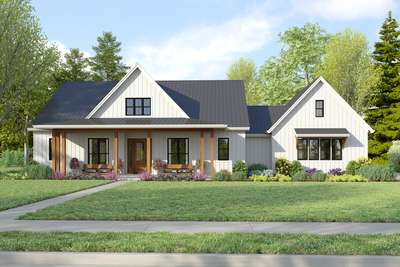
Bsmt Cherry Park B1274A
- 3
- 3
- 2070 ft²
- Width: 83'-0"
- Depth: 62'-4"
- Height (Mid): 17'-5"
- Height (Peak): 24'-7"
- Stories (above grade): 1
- Main Pitch: 8/12

Bsmt Amherst B22227A
- 3
- 2
- 2093 ft²
- Width: 52'-0"
- Depth: 54'-0"
- Height (Mid): 24'-4"
- Height (Peak): 29'-6"
- Stories (above grade): 2
- Main Pitch: 6/12
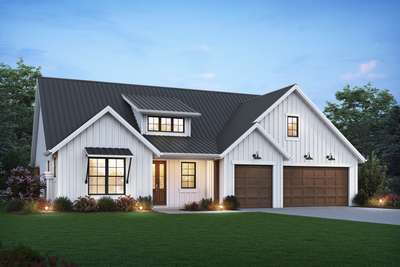
Bsmt Scorsese B1269
- 3
- 2
- 2146 ft²
- Width: 59'-0"
- Depth: 59'-6"
- Height (Mid): 19'-8"
- Height (Peak): 25'-8"
- Stories (above grade): 1
- Main Pitch: 10/12
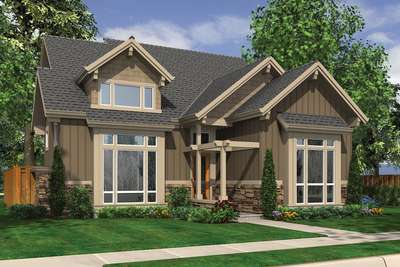
Bsmt Jamison B22168
- 3
- 2
- 2160 ft²
- Width: 39'-0"
- Depth: 67'-6"
- Height (Mid): 0'-0"
- Height (Peak): 29'-10"
- Stories (above grade): 2
- Main Pitch: 9/12
B21139A
- 4
- 2
- 2165 ft²
- Width: 33'-0"
- Depth: 54'-0"
- Height (Mid): 27'-0"
- Height (Peak): 34'-3"
- Stories (above grade): 2
- Main Pitch: 10/12
B1231Q
- 3
- 2
- 2184 ft²
- Width: 52'-0"
- Depth: 57'-0"
- Height (Mid): 15'-6"
- Height (Peak): 22'-3"
- Stories (above grade): 1
- Main Pitch: 6/12
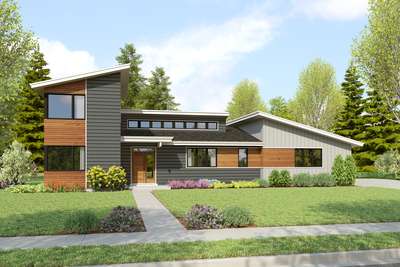
Bsmt Tannery B22231B
- 4
- 3
- 2200 ft²
- Width: 73'-0"
- Depth: 50'-0"
- Height (Mid): 21'-9"
- Height (Peak): 24'-1"
- Stories (above grade): 2
- Main Pitch: 3/12
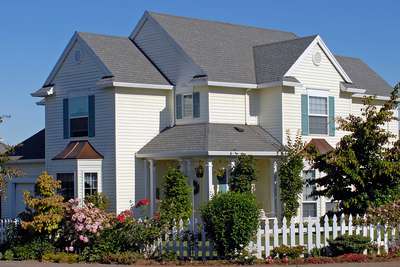
Bsmt Norway B2280
- 4
- 2
- 2204 ft²
- Width: 49'-0"
- Depth: 45'-0"
- Height (Mid): 21'-7"
- Height (Peak): 26'-4"
- Stories (above grade): 2
- Main Pitch: 10/12
B1231EA
- 3
- 3
- 2292 ft²
- Width: 60'-0"
- Depth: 52'-0"
- Height (Mid): 19'-10"
- Height (Peak): 26'-2"
- Stories (above grade): 1
- Main Pitch: 8/12
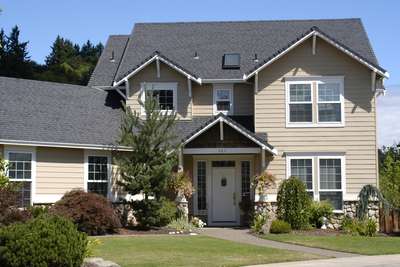
Bsmt Seguard B2293
- 4
- 2
- 2328 ft²
- Width: 57'-2"
- Depth: 58'-6"
- Height (Mid): 24'-9"
- Height (Peak): 31'-4"
- Stories (above grade): 2
- Main Pitch: 9/12
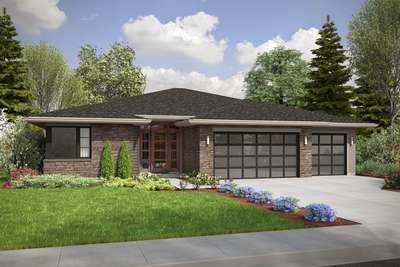
Bsmt Peterson B1168G
- 4
- 2
- 2336 ft²
- Width: 55'-0"
- Depth: 66'-6"
- Height (Mid): 15'-1"
- Height (Peak): 18'-8"
- Stories (above grade): 1
- Main Pitch: 4/12
B22208B
- 4
- 3
- 2337 ft²
- Width: 64'-0"
- Depth: 64'-0"
- Height (Mid): 21'-4"
- Height (Peak): 26'-1"
- Stories (above grade): 2
- Main Pitch: 10/12

