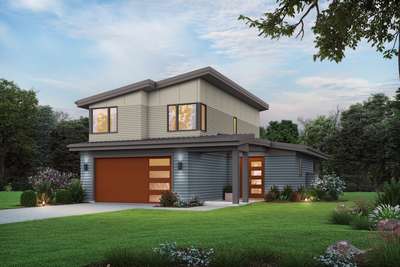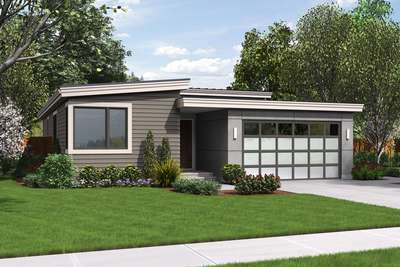Bsmt Eaton B22171A
Plans with In-Ground Basements
Search All PlansShowing 479 Plans

- 3
- 3
- 2280 ft²
- Width: 24'-0"
- Depth: 47'-0"
- Height (Mid): 25'-8"
- Height (Peak): 32'-8"
- Stories (above grade): 3
- Main Pitch: 12/12

Bsmt Bennet B22208A
- 4
- 3
- 2308 ft²
- Width: 72'-0"
- Depth: 66'-0"
- Height (Mid): 20'-0"
- Height (Peak): 26'-1"
- Stories (above grade): 2
- Main Pitch: 10/12

Bsmt Mayfielder B4010A
- 2
- 1
- 2394 ft²
- Width: 40'-0"
- Depth: 53'-0"
- Height (Mid): 21'-4"
- Height (Peak): 26'-9"
- Stories (above grade): 2
- Main Pitch: 9/12
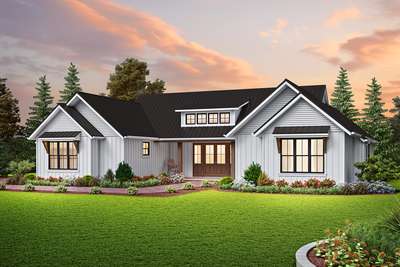
Bsmt Conrod B1265
- 3
- 3
- 2451 ft²
- Width: 68'-0"
- Depth: 69'-0"
- Height (Mid): 17'-6"
- Height (Peak): 20'-10"
- Stories (above grade): 1
- Main Pitch: 10/12

Bsmt Bakersfield B22141
- 3
- 2
- 2514 ft²
- Width: 52'-0"
- Depth: 45'-6"
- Height (Mid): 21'-7"
- Height (Peak): 25'-8"
- Stories (above grade): 2
- Main Pitch: 6/12

Bsmt Conrad B2273
- 3
- 2
- 2516 ft²
- Width: 60'-0"
- Depth: 53'-0"
- Height (Mid): 20'-3"
- Height (Peak): 29'-0"
- Stories (above grade): 2
- Main Pitch: 10/12

Bsmt Garden Grove B2230CH
- 4
- 2
- 2548 ft²
- Width: 38'-0"
- Depth: 55'-0"
- Height (Mid): 21'-0"
- Height (Peak): 24'-2"
- Stories (above grade): 2
- Main Pitch: 4/12

Bsmt Sidell B22110
- 3
- 3
- 2797 ft²
- Width: 68'-0"
- Depth: 60'-0"
- Height (Mid): 17'-7"
- Height (Peak): 26'-1"
- Stories (above grade): 2
- Main Pitch: 10/12
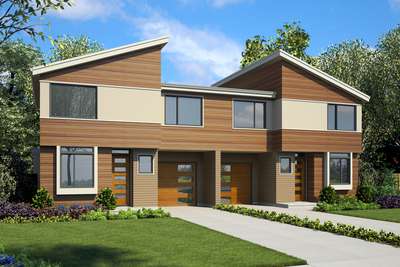
Bsmt Mowry B4046
- 3
- 2
- 2814 ft²
- Width: 60'-0"
- Depth: 31'-0"
- Height (Mid): 23'-2"
- Height (Peak): 26'-7"
- Stories (above grade): 2
- Main Pitch: 4/12
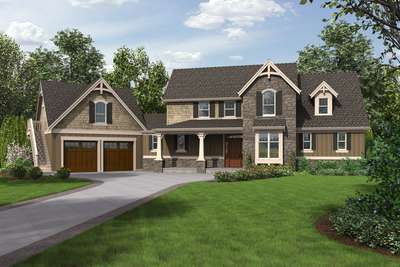
Bsmt Hartford B22201
- 4
- 3
- 2848 ft²
- Width: 91'-0"
- Depth: 63'-0"
- Height (Mid): 22'-10"
- Height (Peak): 27'-8"
- Stories (above grade): 2
- Main Pitch: 12/12

Bsmt Applegate B4005
- 3
- 2
- 2928 ft²
- Width: 60'-0"
- Depth: 42'-0"
- Height (Mid): 23'-10"
- Height (Peak): 29'-3"
- Stories (above grade): 2
- Main Pitch: 10/12

Bsmt Edgeworth B4012
- 3
- 1
- 2951 ft²
- Width: 64'-0"
- Depth: 47'-0"
- Height (Mid): 23'-1"
- Height (Peak): 29'-1"
- Stories (above grade): 2
- Main Pitch: 10/12

Bsmt Jefferson B22199A
- 3
- 2
- 2976 ft²
- Width: 60'-0"
- Depth: 49'-0"
- Height (Mid): 23'-1"
- Height (Peak): 28'-0"
- Stories (above grade): 2
- Main Pitch: 8/12
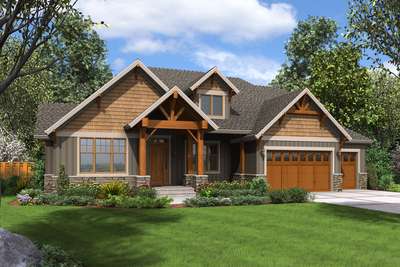
Bsmt Edgefield B23111
- 4
- 4
- 3421 ft²
- Width: 74'-0"
- Depth: 69'-4"
- Height (Mid): 21'-5"
- Height (Peak): 26'-6"
- Stories (above grade): 1
- Main Pitch: 8/12

Bsmt Ingersoll B2360
- 4
- 2
- 3633 ft²
- Width: 66'-0"
- Depth: 60'-0"
- Height (Mid): 24'-4"
- Height (Peak): 30'-10"
- Stories (above grade): 2
- Main Pitch: 10/12
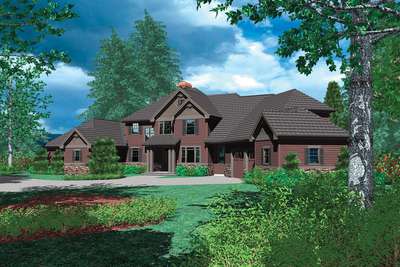
Bsmt Ingram B2421
- 4
- 5
- 4258 ft²
- Width: 100'-5"
- Depth: 71'-2"
- Height (Mid): 23'-10"
- Height (Peak): 29'-11"
- Stories (above grade): 2
- Main Pitch: 10/12
B21150A
- 1
- 1
- 628 ft²
- Width: 15'-0"
- Depth: 32'-4"
- Height (Mid): 21'-7"
- Height (Peak): 25'-1"
- Stories (above grade): 2
- Main Pitch: 10/12
B1175
- 2
- 1
- 857 ft²
- Width: 26'-0"
- Depth: 44'-0"
- Height (Mid): 0'-0"
- Height (Peak): 13'-2"
- Stories (above grade): 1
- Main Pitch: 1/12
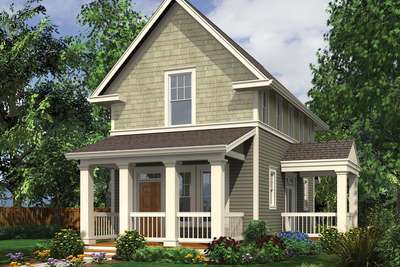
Bsmt Nalley B21117A
- 2
- 2
- 1074 ft²
- Width: 26'-0"
- Depth: 42'-0"
- Height (Mid): 22'-10"
- Height (Peak): 27'-10"
- Stories (above grade): 2
- Main Pitch: 12/12
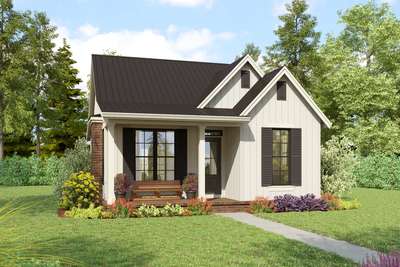
Bsmt Colfield B11100
- 2
- 2
- 1174 ft²
- Width: 29'-0"
- Depth: 52'-0"
- Height (Mid): 16'-8"
- Height (Peak): 23'-6"
- Stories (above grade): 1
- Main Pitch: 8/12
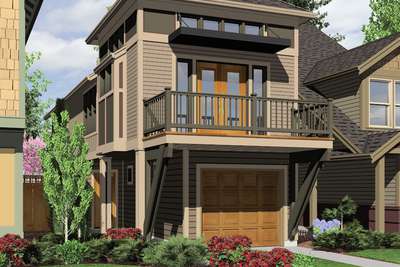
Bsmt Skycole B21107
- 2
- 2
- 1233 ft²
- Width: 17'-0"
- Depth: 60'-0"
- Height (Mid): 23'-6"
- Height (Peak): 26'-4"
- Stories (above grade): 2
- Main Pitch: 8/12

Bsmt Parker B1110
- 3
- 2
- 1366 ft²
- Width: 40'-0"
- Depth: 62'-0"
- Height (Mid): 13'-4"
- Height (Peak): 18'-8"
- Stories (above grade): 1
- Main Pitch: 8/12
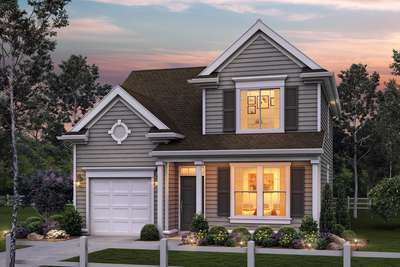
Bsmt Barnum B2188
- 3
- 1
- 1401 ft²
- Width: 29'-0"
- Depth: 38'-0"
- Height (Mid): 24'-6"
- Height (Peak): 21'-3"
- Stories (above grade): 2
- Main Pitch: 8/12
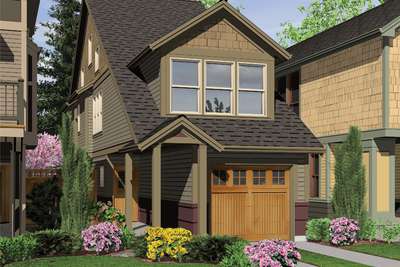
Bsmt Wedgewood B21108
- 2
- 2
- 1431 ft²
- Width: 17'-0"
- Depth: 68'-0"
- Height (Mid): 24'-2"
- Height (Peak): 31'-8"
- Stories (above grade): 3
- Main Pitch: 8/12
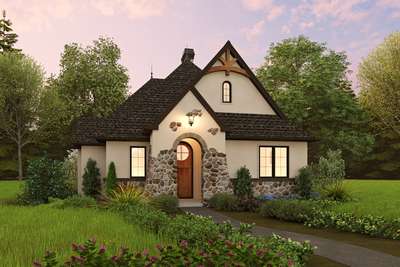
Bsmt Winterfell B1180
- 2
- 2
- 1441 ft²
- Width: 38'-0"
- Depth: 48'-0"
- Height (Mid): 19'-8"
- Height (Peak): 28'-1"
- Stories (above grade): 1
- Main Pitch: 13/12

Bsmt Mallory B21118
- 3
- 2
- 1516 ft²
- Width: 28'-4"
- Depth: 50'-6"
- Height (Mid): 22'-10"
- Height (Peak): 27'-10"
- Stories (above grade): 2
- Main Pitch: 10/12
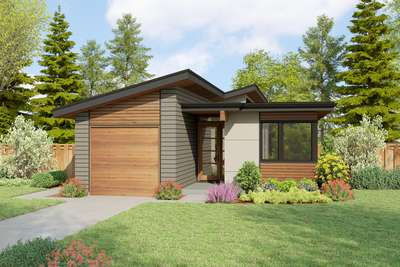
Bsmt Butternut Pine B1195A
- 3
- 2
- 1524 ft²
- Width: 30'-0"
- Depth: 70'-0"
- Height (Mid): 12'-2"
- Height (Peak): 15'-0"
- Stories (above grade): 1
- Main Pitch: 3/12
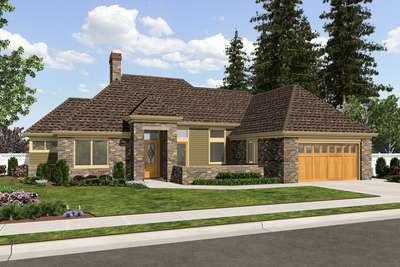
Bsmt Oxenhope B1163B
- 2
- 2
- 1532 ft²
- Width: 68'-0"
- Depth: 49'-0"
- Height (Mid): 18'-6"
- Height (Peak): 25'-0"
- Stories (above grade): 1
- Main Pitch: 12/12
