Bsmt Tilikum B23102
Plans with In-Ground Basements
Search All PlansShowing 479 Plans
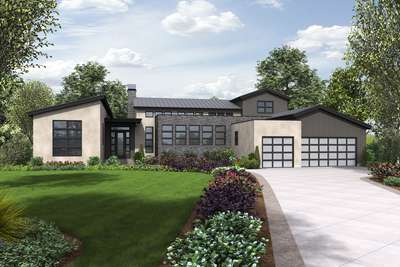
- 3
- 2
- 3681 ft²
- Width: 90'-6"
- Depth: 74'-0"
- Height (Mid): 21'-11"
- Height (Peak): 23'-6"
- Stories (above grade): 2
- Main Pitch: 4/12

Bsmt Elegans B2365
- 4
- 2
- 3844 ft²
- Width: 60'-0"
- Depth: 53'-0"
- Height (Mid): 25'-4"
- Height (Peak): 32'-8"
- Stories (above grade): 2
- Main Pitch: 9/12
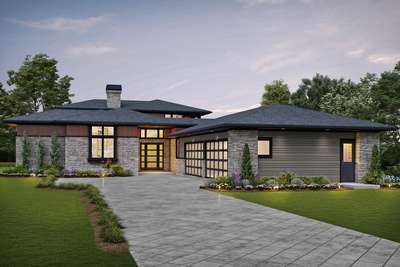
Bsmt Lucas B23116
- 2
- 4
- 3882 ft²
- Width: 68'-6"
- Depth: 115'-0"
- Height (Mid): 22'-9"
- Height (Peak): 25'-6"
- Stories (above grade): 2
- Main Pitch: 4/12

Bsmt Leewright B1322
- 3
- 2
- 4007 ft²
- Width: 119'-6"
- Depth: 87'-6"
- Height (Mid): 16'-9"
- Height (Peak): 24'-11"
- Stories (above grade): 1
- Main Pitch: 12/12
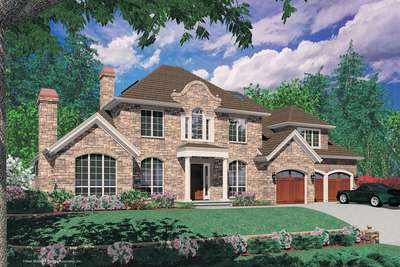
Bsmt Marigold B2428
- 4
- 3
- 4064 ft²
- Width: 80'-0"
- Depth: 57'-0"
- Height (Mid): 26'-3"
- Height (Peak): 32'-6"
- Stories (above grade): 2
- Main Pitch: 10/12
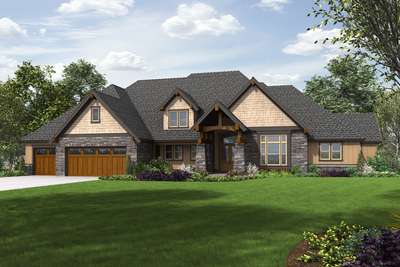
Bsmt Millersburg B2477
- 4
- 3
- 4319 ft²
- Width: 99'-0"
- Depth: 75'-0"
- Height (Mid): 20'-9"
- Height (Peak): 32'-6"
- Stories (above grade): 2
- Main Pitch: 12/12
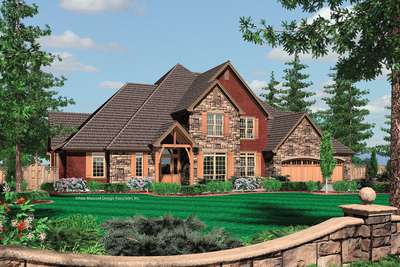
Bsmt Ellisville B2434
- 4
- 3
- 4475 ft²
- Width: 90'-0"
- Depth: 61'-0"
- Height (Mid): 29'-9"
- Height (Peak): 39'-6"
- Stories (above grade): 2
- Main Pitch: 12/12
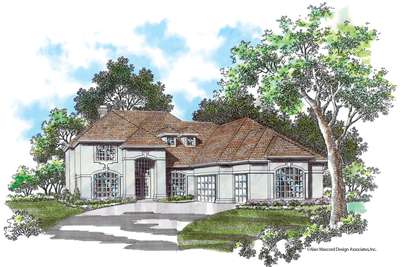
Bsmt Aster B2417
- 4
- 3
- 4529 ft²
- Width: 63'-0"
- Depth: 89'-0"
- Height (Mid): 25'-7"
- Height (Peak): 32'-5"
- Stories (above grade): 2
- Main Pitch: 10/12
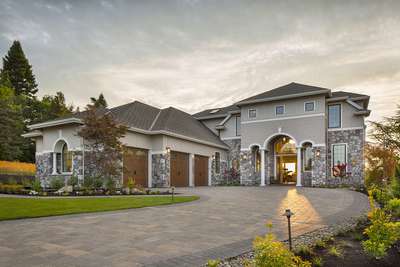
Bsmt Octavia B2478
- 4
- 4
- 4620 ft²
- Width: 62'-0"
- Depth: 107'-6"
- Height (Mid): 27'-2"
- Height (Peak): 32'-3"
- Stories (above grade): 2
- Main Pitch: 10/12

Bsmt Anniston B2441
- 4
- 3
- 4676 ft²
- Width: 86'-0"
- Depth: 57'-0"
- Height (Mid): 29'-4"
- Height (Peak): 38'-11"
- Stories (above grade): 2
- Main Pitch: 10/12
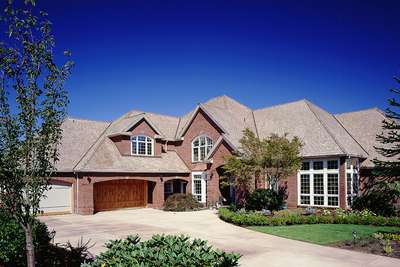
Bsmt Kirkwood B2401
- 4
- 5
- 5823 ft²
- Width: 104'-0"
- Depth: 97'-0"
- Height (Mid): 28'-8"
- Height (Peak): 37'-3"
- Stories (above grade): 2
- Main Pitch: 10/12
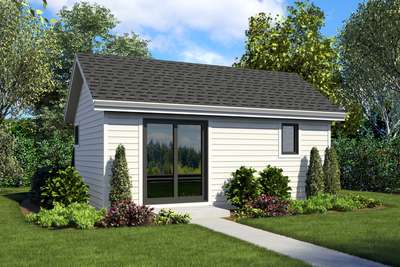
Bsmt Moorpark B1181
- 0
- 1
- 402 ft²
- Width: 18'-0"
- Depth: 23'-0"
- Height (Mid): 10'-10"
- Height (Peak): 13'-6"
- Stories (above grade): 1
- Main Pitch: 8/12
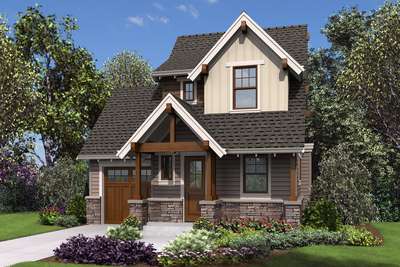
Bsmt Montreux B21148
- 2
- 1
- 803 ft²
- Width: 29'-0"
- Depth: 29'-0"
- Height (Mid): 21'-1"
- Height (Peak): 26'-10"
- Stories (above grade): 2
- Main Pitch: 12/12
B1187E
- 3
- 2
- 1207 ft²
- Width: 40'-0"
- Depth: 60'-0"
- Height (Mid): 14'-8"
- Height (Peak): 20'-9"
- Stories (above grade): 1
- Main Pitch: 8/12

Bsmt Naylor B1108
- 3
- 2
- 1322 ft²
- Width: 40'-0"
- Depth: 56'-0"
- Height (Mid): 15'-2"
- Height (Peak): 19'-10"
- Stories (above grade): 1
- Main Pitch: 8/12
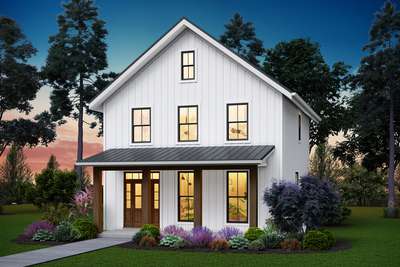
Bsmt Mahoney B21149
- 3
- 2
- 1394 ft²
- Width: 26'-0"
- Depth: 34'-0"
- Height (Mid): 23'-5"
- Height (Peak): 28'-10"
- Stories (above grade): 2
- Main Pitch: 9/12
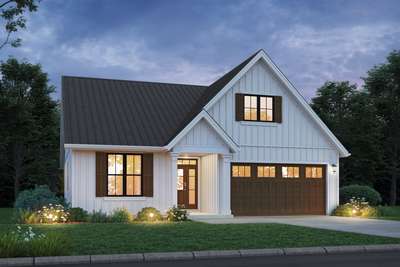
Bsmt Miller Creek B1186B
- 3
- 2
- 1427 ft²
- Width: 40'-0"
- Depth: 60'-0"
- Height (Mid): 16'-3"
- Height (Peak): 23'-7"
- Stories (above grade): 1
- Main Pitch: 7/12
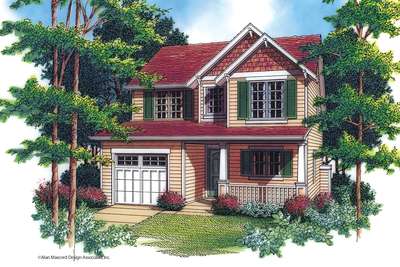
Bsmt Meredith B2192
- 3
- 2
- 1488 ft²
- Width: 28'-0"
- Depth: 45'-0"
- Height (Mid): 21'-6"
- Height (Peak): 25'-8"
- Stories (above grade): 2
- Main Pitch: 8/12

Bsmt Dayton B2157-2 Car
- 3
- 2
- 1489 ft²
- Width: 34'-0"
- Depth: 49'-0"
- Height (Mid): 21'-5"
- Height (Peak): 25'-6"
- Stories (above grade): 2
- Main Pitch: 7/12
B1102
- 2
- 2
- 1602 ft²
- Width: 40'-0"
- Depth: 62'-0"
- Height (Mid): 0'-0"
- Height (Peak): 24'-0"
- Stories (above grade): 1
- Main Pitch: 10/12

Bsmt Halsey B21124BA
- 3
- 2
- 1636 ft²
- Width: 34'-0"
- Depth: 47'-0"
- Height (Mid): 22'-11"
- Height (Peak): 28'-4"
- Stories (above grade): 2
- Main Pitch: 8/12
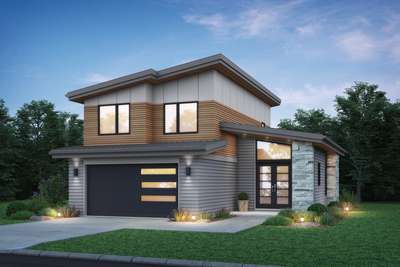
Bsmt Merryfield B2154GA
- 3
- 2
- 1677 ft²
- Width: 36'-0"
- Depth: 54'-0"
- Height (Mid): 21'-4"
- Height (Peak): 23'-6"
- Stories (above grade): 2
- Main Pitch: 2/12

Bsmt Monson B21147
- 4
- 2
- 1684 ft²
- Width: 30'-0"
- Depth: 39'-0"
- Height (Mid): 23'-2"
- Height (Peak): 28'-6"
- Stories (above grade): 2
- Main Pitch: 10/12
B11112
- 3
- 2
- 1701 ft²
- Width: 54'-0"
- Depth: 58'-0"
- Height (Mid): 18'-11"
- Height (Peak): 23'-1"
- Stories (above grade): 1
- Main Pitch: 6/12

Bsmt Radcliff B2137BC
- 3
- 2
- 1845 ft²
- Width: 45'-0"
- Depth: 41'-0"
- Height (Mid): 22'-6"
- Height (Peak): 27'-8"
- Stories (above grade): 2
- Main Pitch: 10/12

Bsmt Bailey B2137BA
- 3
- 2
- 1882 ft²
- Width: 47'-0"
- Depth: 42'-6"
- Height (Mid): 22'-6"
- Height (Peak): 27'-8"
- Stories (above grade): 2
- Main Pitch: 10/12

Bsmt Watts B2137BB
- 3
- 2
- 1895 ft²
- Width: 47'-0"
- Depth: 42'-6"
- Height (Mid): 22'-6"
- Height (Peak): 27'-8"
- Stories (above grade): 2
- Main Pitch: 10/12

Bsmt Jamestown B2153
- 3
- 2
- 1913 ft²
- Width: 50'-0"
- Depth: 47'-0"
- Height (Mid): 25'-0"
- Height (Peak): 31'-0"
- Stories (above grade): 2
- Main Pitch: 8/12
