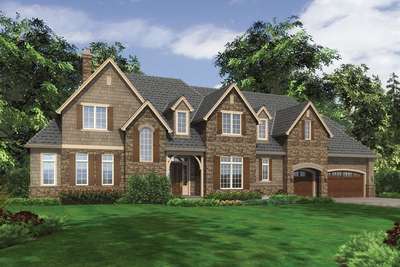Bsmt Parkridge B22165
Plans with In-Ground Basements
Search All PlansShowing 479 Plans
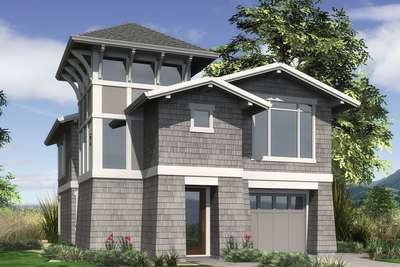
- 3
- 2
- 2044 ft²
- Width: 30'-0"
- Depth: 53'-6"
- Height (Mid): 0'-0"
- Height (Peak): 30'-0"
- Stories (above grade): 2
- Main Pitch: 4/12
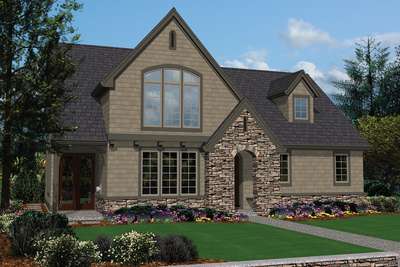
Bsmt Harris B2102AB
- 3
- 2
- 2047 ft²
- Width: 47'-0"
- Depth: 42'-6"
- Height (Mid): 21'-8"
- Height (Peak): 27'-1"
- Stories (above grade): 2
- Main Pitch: 10/12
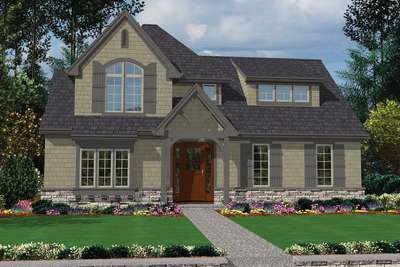
Bsmt Davis B22176
- 3
- 2
- 2066 ft²
- Width: 45'-0"
- Depth: 39'-0"
- Height (Mid): 0'-0"
- Height (Peak): 29'-2"
- Stories (above grade): 2
- Main Pitch: 10/12

Bsmt Lotus B2258B-3 Car
- 3
- 2
- 2081 ft²
- Width: 50'-0"
- Depth: 51'-0"
- Height (Mid): 19'-8"
- Height (Peak): 28'-4"
- Stories (above grade): 2
- Main Pitch: 10/12
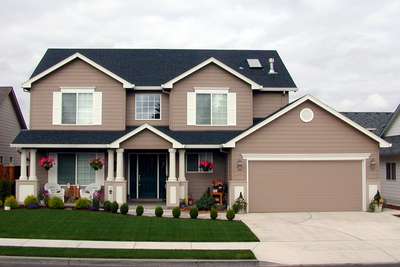
Bsmt Hazelsmith B2239N
- 4
- 2
- 2107 ft²
- Width: 49'-0"
- Depth: 40'-0"
- Height (Mid): 21'-6"
- Height (Peak): 26'-0"
- Stories (above grade): 2
- Main Pitch: 7/12

Bsmt Bloomfield B2291-2 Car
- 3
- 2
- 2170 ft²
- Width: 40'-0"
- Depth: 72'-0"
- Height (Mid): 24'-3"
- Height (Peak): 30'-6"
- Stories (above grade): 2
- Main Pitch: 10/12

Bsmt Milford B2275
- 4
- 2
- 2212 ft²
- Width: 40'-0"
- Depth: 75'-0"
- Height (Mid): 23'-7"
- Height (Peak): 28'-10"
- Stories (above grade): 2
- Main Pitch: 10/12
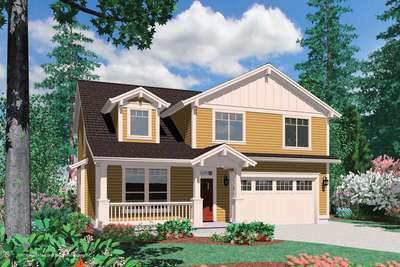
Bsmt Brighton B22125A
- 4
- 2
- 2242 ft²
- Width: 40'-0"
- Depth: 46'-0"
- Height (Mid): 0'-0"
- Height (Peak): 26'-0"
- Stories (above grade): 2
- Main Pitch: 8/12

Bsmt Pembrooke B22101A
- 3
- 3
- 2255 ft²
- Width: 44'-0"
- Depth: 56'-0"
- Height (Mid): 20'-6"
- Height (Peak): 23'-6"
- Stories (above grade): 2
- Main Pitch: 8/12
B1211-3 Car
- 3
- 2
- 2413 ft²
- Width: 71'-0"
- Depth: 59'-0"
- Height (Mid): 15'-9"
- Height (Peak): 21'-6"
- Stories (above grade): 1
- Main Pitch: 9/12

Bsmt Delmar B2247F-3 Car
- 4
- 2
- 2463 ft²
- Width: 50'-0"
- Depth: 54'-0"
- Height (Mid): 24'-3"
- Height (Peak): 30'-6"
- Stories (above grade): 2
- Main Pitch: 10/12
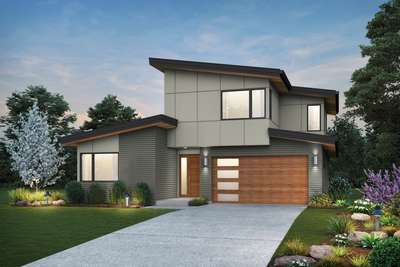
Bsmt Cambrian B22205
- 3
- 2
- 2500 ft²
- Width: 43'-6"
- Depth: 65'-0"
- Height (Mid): 21'-7"
- Height (Peak): 24'-1"
- Stories (above grade): 2
- Main Pitch: 2/12

Bsmt Irvington B22116
- 3
- 2
- 2517 ft²
- Width: 73'-0"
- Depth: 42'-0"
- Height (Mid): 21'-10"
- Height (Peak): 25'-9"
- Stories (above grade): 2
- Main Pitch: 9/12
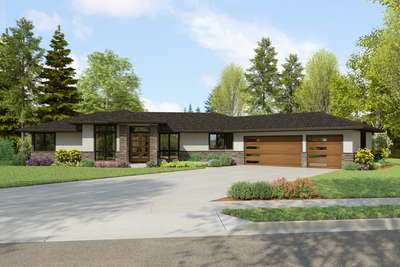
Bsmt Whispering Meadows B1270
- 4
- 2
- 2633 ft²
- Width: 102'-11"
- Depth: 78'-11"
- Height (Mid): 12'-11"
- Height (Peak): 15'-6"
- Stories (above grade): 1
- Main Pitch: 4/12
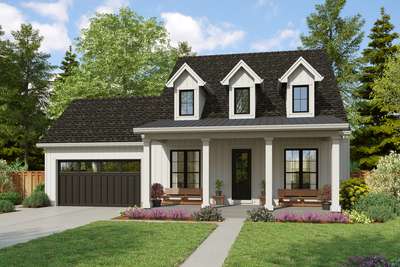
Bsmt Calico Fields B21160
- 4
- 3
- 2653 ft²
- Width: 50'-0"
- Depth: 72'-0"
- Height (Mid): 23'-8"
- Height (Peak): 29'-0"
- Stories (above grade): 2
- Main Pitch: 9/12
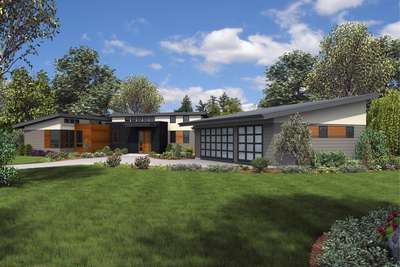
Bsmt Salt Lake B1255
- 4
- 2
- 2699 ft²
- Width: 110'-8"
- Depth: 78'-6"
- Height (Mid): 12'-5"
- Height (Peak): 15'-2"
- Stories (above grade): 1
- Main Pitch: 2/12

Bsmt Silverston B2206-Truss Roof
- 3
- 2
- 2724 ft²
- Width: 68'-0"
- Depth: 48'-0"
- Height (Mid): 23'-2"
- Height (Peak): 28'-2"
- Stories (above grade): 2
- Main Pitch: 6/12
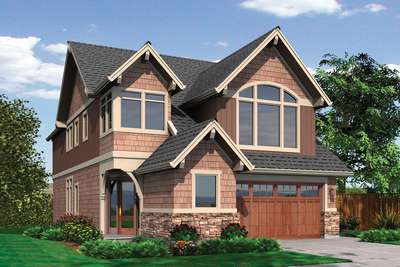
Bsmt Penrod B22163
- 4
- 3
- 2730 ft²
- Width: 30'-0"
- Depth: 68'-0"
- Height (Mid): 26'-8"
- Height (Peak): 32'-6"
- Stories (above grade): 2
- Main Pitch: 9/12
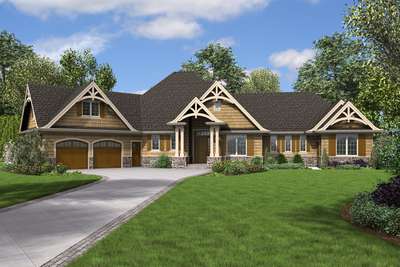
Bsmt Bishop B1248A
- 4
- 3
- 2892 ft²
- Width: 104'-4"
- Depth: 69'-10"
- Height (Mid): 20'-0"
- Height (Peak): 31'-0"
- Stories (above grade): 1
- Main Pitch: 12/12

Bsmt Sibley B2388
- 4
- 2
- 3004 ft²
- Width: 40'-0"
- Depth: 74'-0"
- Height (Mid): 24'-9"
- Height (Peak): 31'-0"
- Stories (above grade): 2
- Main Pitch: 12/12

Bsmt Bedford B2372
- 3
- 2
- 3066 ft²
- Width: 83'-0"
- Depth: 77'-0"
- Height (Mid): 23'-8"
- Height (Peak): 29'-4"
- Stories (above grade): 2
- Main Pitch: 10/12

Bsmt Harlan B1315
- 3
- 2
- 3205 ft²
- Width: 86'-0"
- Depth: 80'-0"
- Height (Mid): 20'-10"
- Height (Peak): 29'-7"
- Stories (above grade): 1
- Main Pitch: 9/12
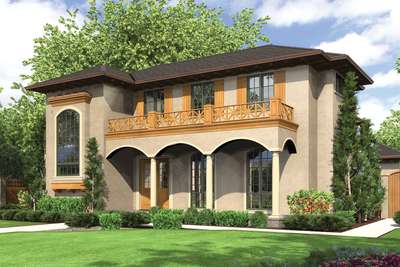
Bsmt Isabella B2379
- 5
- 4
- 3323 ft²
- Width: 46'-0"
- Depth: 80'-6"
- Height (Mid): 23'-3"
- Height (Peak): 26'-0"
- Stories (above grade): 2
- Main Pitch: 6/12

Bsmt Turner B2382
- 4
- 2
- 3323 ft²
- Width: 45'-0"
- Depth: 69'-0"
- Height (Mid): 19'-6"
- Height (Peak): 29'-4"
- Stories (above grade): 2
- Main Pitch: 8/12
FRONT_400x267.png)
Bsmt Ironwood B23118
- 4
- 3
- 3379 ft²
- Width: 90'-0"
- Depth: 52'-0"
- Height (Mid): 23'-4"
- Height (Peak): 30'-4"
- Stories (above grade): 1
- Main Pitch: 8/12

Bsmt Gardell B2347
- 4
- 4
- 3578 ft²
- Width: 62'-0"
- Depth: 76'-0"
- Height (Mid): 23'-2"
- Height (Peak): 27'-1"
- Stories (above grade): 2
- Main Pitch: 6/12
B2363F
- 4
- 3
- 4014 ft²
- Width: 76'-0"
- Depth: 51'-0"
- Height (Mid): 0'-0"
- Height (Peak): 32'-6"
- Stories (above grade): 2
- Main Pitch: 10/12

