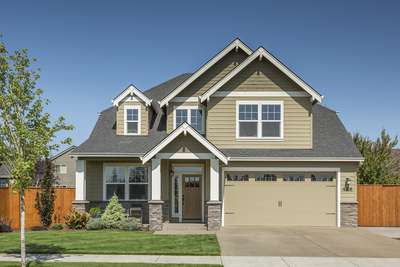Bsmt Greenspire B22122
Plans with In-Ground Basements
Search All PlansShowing 479 Plans
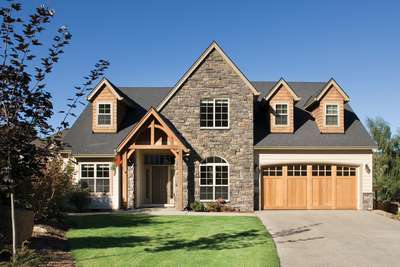
- 4
- 2
- 2196 ft²
- Width: 50'-0"
- Depth: 56'-0"
- Height (Mid): 0'-0"
- Height (Peak): 27'-6"
- Stories (above grade): 2
- Main Pitch: 10/12

Bsmt Ellwood B21103
- 3
- 2
- 1944 ft²
- Width: 45'-0"
- Depth: 55'-0"
- Height (Mid): 17'-8"
- Height (Peak): 26'-8"
- Stories (above grade): 2
- Main Pitch: 9/12

Bsmt Hannah B22134A
- 3
- 2
- 2120 ft²
- Width: 50'-0"
- Depth: 56'-0"
- Height (Mid): 0'-0"
- Height (Peak): 24'-6"
- Stories (above grade): 2
- Main Pitch: 8/12
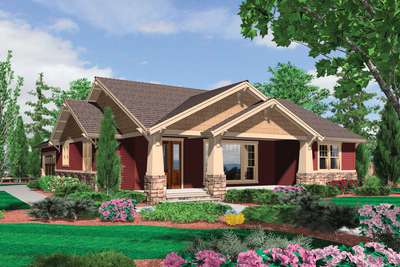
Bsmt Ellington B1154
- 3
- 2
- 1971 ft²
- Width: 48'-0"
- Depth: 66'-0"
- Height (Mid): 14'-4"
- Height (Peak): 20'-0"
- Stories (above grade): 1
- Main Pitch: 6/12
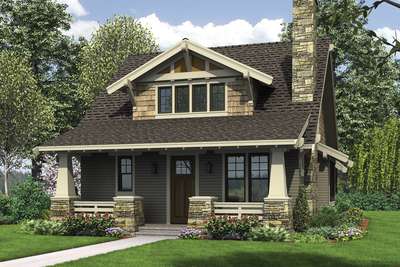
Bsmt Morris B21145
- 3
- 2
- 1777 ft²
- Width: 30'-0"
- Depth: 51'-0"
- Height (Mid): 17'-7"
- Height (Peak): 26'-1"
- Stories (above grade): 2
- Main Pitch: 10/12
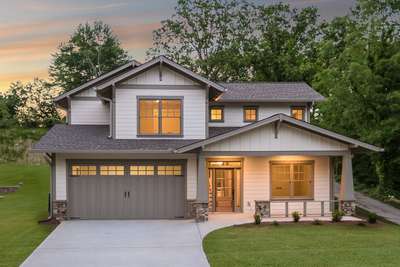
Bsmt Brentwood B21111A
- 3
- 2
- 2002 ft²
- Width: 40'-0"
- Depth: 45'-0"
- Height (Mid): 20'-9"
- Height (Peak): 24'-1"
- Stories (above grade): 2
- Main Pitch: 6/12
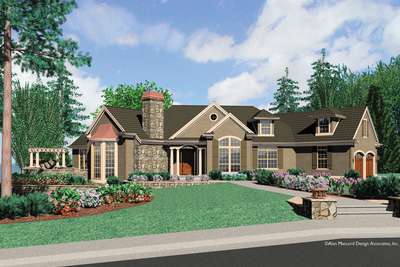
Bsmt Cainsville B1233
- 3
- 4
- 2973 ft²
- Width: 108'-5"
- Depth: 59'-0"
- Height (Mid): 16'-5"
- Height (Peak): 23'-4"
- Stories (above grade): 1
- Main Pitch: 8/12
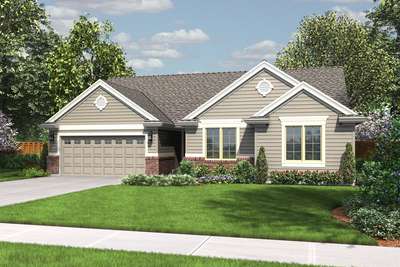
Bsmt Patmore B1135
- 3
- 2
- 1488 ft²
- Width: 49'-0"
- Depth: 43'-0"
- Height (Mid): 13'-8"
- Height (Peak): 19'-8"
- Stories (above grade): 1
- Main Pitch: 8/12
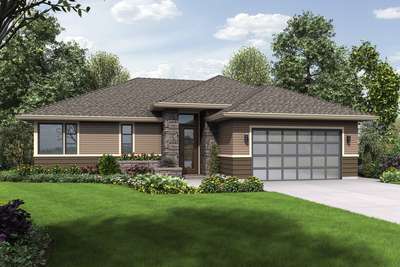
Bsmt Whittier B1169B
- 3
- 2
- 1853 ft²
- Width: 56'-0"
- Depth: 58'-0"
- Height (Mid): 14'-0"
- Height (Peak): 19'-0"
- Stories (above grade): 1
- Main Pitch: 6/12

Bsmt Willowcreek B22200B
- 4
- 2
- 2151 ft²
- Width: 35'-0"
- Depth: 55'-0"
- Height (Mid): 23'-2"
- Height (Peak): 28'-1"
- Stories (above grade): 2
- Main Pitch: 8/12
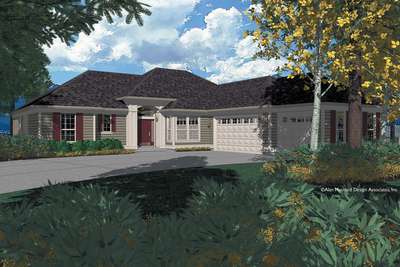
Bsmt Shawnee B1216
- 3
- 2
- 2190 ft²
- Width: 60'-0"
- Depth: 83'-0"
- Height (Mid): 15'-3"
- Height (Peak): 21'-0"
- Stories (above grade): 1
- Main Pitch: 8/12

Bsmt Calloway B1150A
- 3
- 2
- 1938 ft²
- Width: 52'-0"
- Depth: 58'-0"
- Height (Mid): 16'-4"
- Height (Peak): 24'-0"
- Stories (above grade): 1
- Main Pitch: 8/12
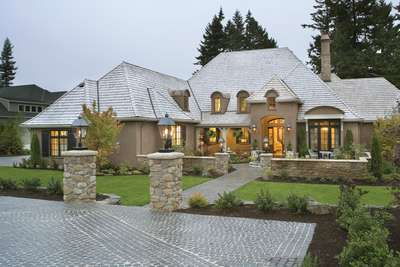
Bsmt Terrebonne B2459
- 4
- 3
- 4352 ft²
- Width: 100'-6"
- Depth: 97'-0"
- Height (Mid): 22'-9"
- Height (Peak): 35'-6"
- Stories (above grade): 2
- Main Pitch: 13/12
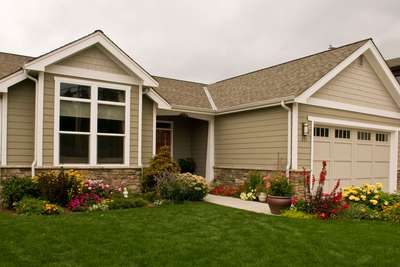
Bsmt Granville B1103BA
- 4
- 2
- 1820 ft²
- Width: 44'-0"
- Depth: 68'-0"
- Height (Mid): 15'-11"
- Height (Peak): 23'-0"
- Stories (above grade): 1
- Main Pitch: 8/12
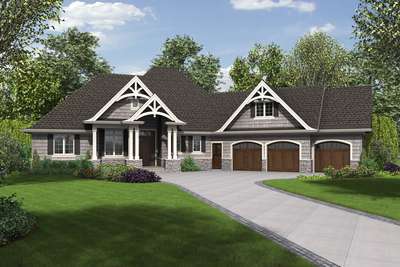
Bsmt Vasquez B1248B
- 3
- 3
- 2352 ft²
- Width: 94'-10"
- Depth: 76'-11"
- Height (Mid): 20'-6"
- Height (Peak): 31'-0"
- Stories (above grade): 1
- Main Pitch: 12/12
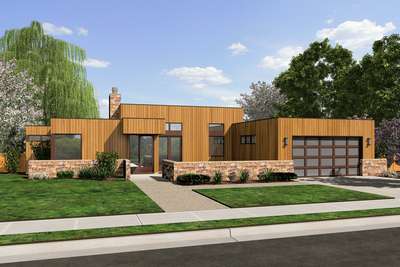
Bsmt Queensbury B1163A
- 2
- 2
- 1532 ft²
- Width: 68'-0"
- Depth: 49'-0"
- Height (Mid): 15'-0"
- Height (Peak): 15'-0"
- Stories (above grade): 1
- Main Pitch: 1/12
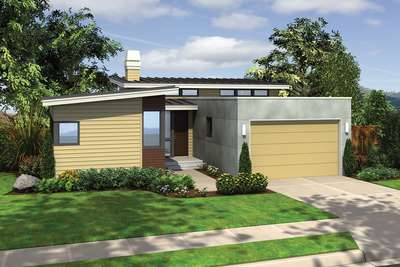
Bsmt Berkley B1159
- 3
- 2
- 1768 ft²
- Width: 48'-0"
- Depth: 62'-6"
- Height (Mid): 13'-10"
- Height (Peak): 13'-10"
- Stories (above grade): 1
- Main Pitch: 1/12
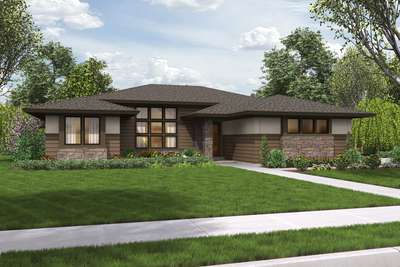
Bsmt Dallas B1247
- 4
- 2
- 2203 ft²
- Width: 60'-0"
- Depth: 63'-0"
- Height (Mid): 13'-5"
- Height (Peak): 17'-10"
- Stories (above grade): 1
- Main Pitch: 4/12
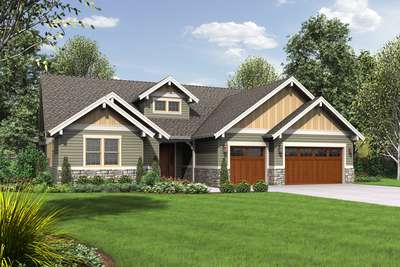
Bsmt Lincoln B1245C
- 4
- 2
- 2338 ft²
- Width: 63'-0"
- Depth: 61'-6"
- Height (Mid): 16'-7"
- Height (Peak): 24'-2"
- Stories (above grade): 1
- Main Pitch: 8/12

Bsmt Reagan B1146A
- 3
- 2
- 1660 ft²
- Width: 50'-0"
- Depth: 49'-6"
- Height (Mid): 17'-8"
- Height (Peak): 26'-6"
- Stories (above grade): 1
- Main Pitch: 10/12

Bsmt Avondale B1149C
- 3
- 2
- 1817 ft²
- Width: 55'-0"
- Depth: 48'-0"
- Height (Mid): 13'-8"
- Height (Peak): 18'-0"
- Stories (above grade): 1
- Main Pitch: 6/12
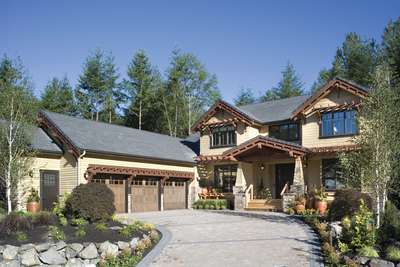
Bsmt Copper Falls B2458
- 4
- 4
- 4372 ft²
- Width: 68'-6"
- Depth: 102'-0"
- Height (Mid): 24'-5"
- Height (Peak): 29'-4"
- Stories (above grade): 2
- Main Pitch: 8/12
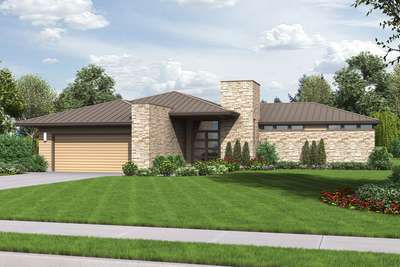
Bsmt Houston B1246
- 3
- 2
- 2224 ft²
- Width: 62'-6"
- Depth: 92'-0"
- Height (Mid): 0'-0"
- Height (Peak): 15'-7"
- Stories (above grade): 1
- Main Pitch: 4/12
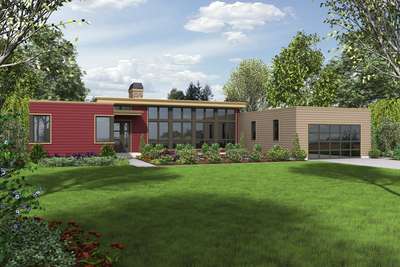
Bsmt Boston B1241
- 3
- 2
- 2270 ft²
- Width: 76'-0"
- Depth: 60'-0"
- Height (Mid): 13'-5"
- Height (Peak): 13'-5"
- Stories (above grade): 1
- Main Pitch: 1/12

Bsmt Olympia B2230CD
- 4
- 2
- 2243 ft²
- Width: 38'-0"
- Depth: 51'-0"
- Height (Mid): 0'-0"
- Height (Peak): 29'-0"
- Stories (above grade): 2
- Main Pitch: 8/12

Bsmt Sentinel B22148
- 3
- 2
- 2080 ft²
- Width: 45'-0"
- Depth: 53'-0"
- Height (Mid): 0'-0"
- Height (Peak): 28'-5"
- Stories (above grade): 2
- Main Pitch: 9/12
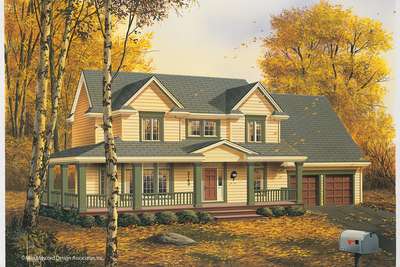
Bsmt Wilmington B2143
- 3
- 2
- 1902 ft²
- Width: 66'-0"
- Depth: 38'-0"
- Height (Mid): 23'-2"
- Height (Peak): 28'-0"
- Stories (above grade): 2
- Main Pitch: 12/12

Bsmt Osprey B21115
- 3
- 2
- 1915 ft²
- Width: 36'-0"
- Depth: 52'-0"
- Height (Mid): 21'-2"
- Height (Peak): 28'-10"
- Stories (above grade): 2
- Main Pitch: 10/12

