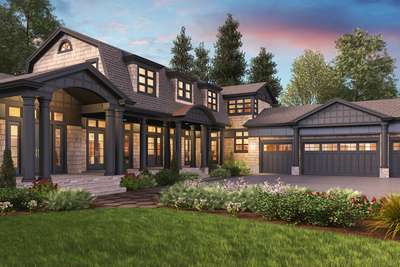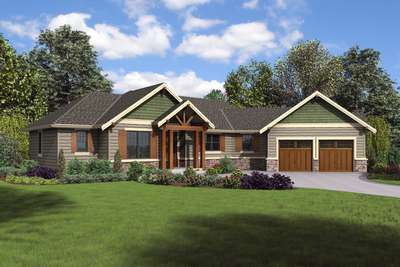Bsmt Caldersyke B21135
Plans with In-Ground Basements
Search All PlansShowing 479 Plans

- 3
- 2
- 1640 ft²
- Width: 57'-0"
- Depth: 58'-0"
- Height (Mid): 20'-6"
- Height (Peak): 22'-3"
- Stories (above grade): 2
- Main Pitch: 2/12
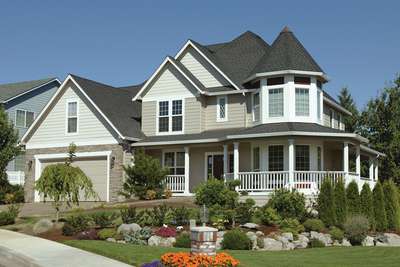
Bsmt Kensington B22128
- 4
- 3
- 2518 ft²
- Width: 59'-0"
- Depth: 51'-6"
- Height (Mid): 25'-2"
- Height (Peak): 32'-9"
- Stories (above grade): 2
- Main Pitch: 12/12

Bsmt Sanderstone B1144
- 3
- 2
- 1874 ft²
- Width: 74'-0"
- Depth: 45'-0"
- Height (Mid): 18'-8"
- Height (Peak): 27'-4"
- Stories (above grade): 1
- Main Pitch: 10/12

Bsmt Pendleton B1149B
- 3
- 2
- 1817 ft²
- Width: 55'-0"
- Depth: 50'-0"
- Height (Mid): 15'-4"
- Height (Peak): 22'-0"
- Stories (above grade): 1
- Main Pitch: 8/12

Bsmt Willard B22158
- 3
- 2
- 2373 ft²
- Width: 70'-0"
- Depth: 59'-0"
- Height (Mid): 0'-0"
- Height (Peak): 26'-10"
- Stories (above grade): 2
- Main Pitch: 9/12
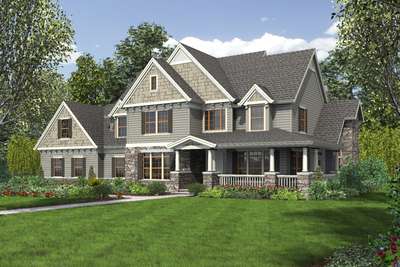
Bsmt Masonville B2371
- 4
- 3
- 3155 ft²
- Width: 77'-6"
- Depth: 48'-8"
- Height (Mid): 24'-9"
- Height (Peak): 32'-0"
- Stories (above grade): 2
- Main Pitch: 12/12
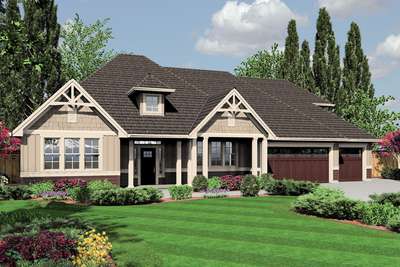
Bsmt Jasper B22158A
- 3
- 2
- 2359 ft²
- Width: 70'-0"
- Depth: 58'-0"
- Height (Mid): 0'-0"
- Height (Peak): 27'-0"
- Stories (above grade): 2
- Main Pitch: 9/12

Bsmt Hood River B22199
- 3
- 2
- 2942 ft²
- Width: 50'-0"
- Depth: 49'-0"
- Height (Mid): 23'-1"
- Height (Peak): 28'-0"
- Stories (above grade): 2
- Main Pitch: 8/12
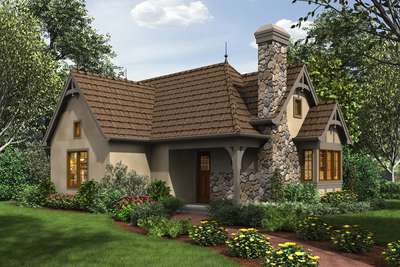
Bsmt Goldberry B1173A
- 2
- 1
- 771 ft²
- Width: 24'-0"
- Depth: 44'-0"
- Height (Mid): 13'-6"
- Height (Peak): 18'-9"
- Stories (above grade): 1
- Main Pitch: 13/12
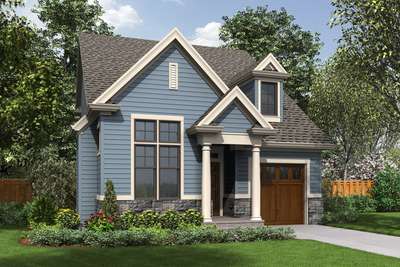
Bsmt Dunstable B21132
- 3
- 2
- 1489 ft²
- Width: 28'-0"
- Depth: 42'-0"
- Height (Mid): 23'-3"
- Height (Peak): 28'-7"
- Stories (above grade): 2
- Main Pitch: 9/12

Bsmt Stuart B1156
- 2
- 2
- 1769 ft²
- Width: 60'-6"
- Depth: 53'-0"
- Height (Mid): 16'-3"
- Height (Peak): 23'-10"
- Stories (above grade): 1
- Main Pitch: 9/12
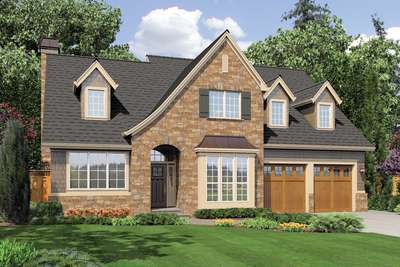
Bsmt Sophia B22122T
- 4
- 2
- 2401 ft²
- Width: 50'-0"
- Depth: 56'-0"
- Height (Mid): 18'-4"
- Height (Peak): 27'-7"
- Stories (above grade): 2
- Main Pitch: 10/12
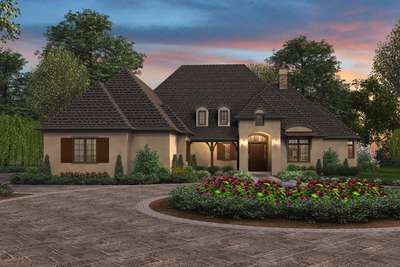
Bsmt Cherbourg B1334
- 4
- 3
- 3514 ft²
- Width: 78'-0"
- Depth: 98'-0"
- Height (Mid): 22'-8"
- Height (Peak): 35'-3"
- Stories (above grade): 1
- Main Pitch: 13/12

Bsmt Madewood B22189
- 4
- 3
- 2400 ft²
- Width: 40'-0"
- Depth: 61'-0"
- Height (Mid): 21'-11"
- Height (Peak): 29'-6"
- Stories (above grade): 2
- Main Pitch: 10/12
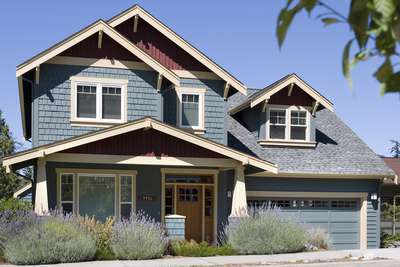
Bsmt Malone B2164A
- 3
- 2
- 2003 ft²
- Width: 40'-0"
- Depth: 52'-0"
- Height (Mid): 21'-0"
- Height (Peak): 25'-2"
- Stories (above grade): 2
- Main Pitch: 8/12
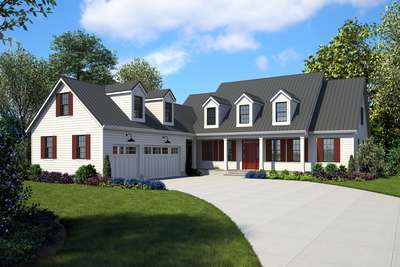
Bsmt Covington B22120
- 4
- 2
- 2923 ft²
- Width: 66'-0"
- Depth: 85'-0"
- Height (Mid): 18'-11"
- Height (Peak): 28'-0"
- Stories (above grade): 2
- Main Pitch: 10/12
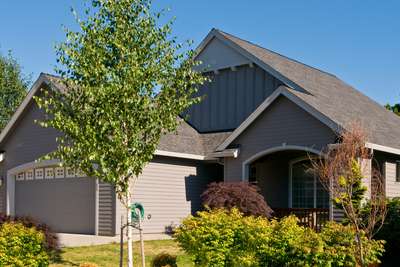
Bsmt Cypress B1111AC
- 3
- 2
- 1275 ft²
- Width: 40'-0"
- Depth: 60'-0"
- Height (Mid): 17'-0"
- Height (Peak): 25'-0"
- Stories (above grade): 1
- Main Pitch: 9/12

Bsmt Alton B22157
- 3
- 2
- 2619 ft²
- Width: 67'-0"
- Depth: 63'-0"
- Height (Mid): 19'-3"
- Height (Peak): 27'-3"
- Stories (above grade): 1
- Main Pitch: 9/12
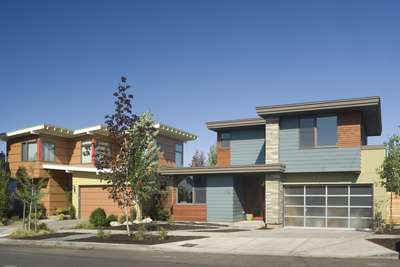
Bsmt Abbott B22174
- 3
- 2
- 2130 ft²
- Width: 40'-0"
- Depth: 75'-0"
- Height (Mid): 20'-3"
- Height (Peak): 20'-3"
- Stories (above grade): 2
- Main Pitch: 1/12

Bsmt Ravenwood B22157A
- 3
- 2
- 2638 ft²
- Width: 67'-0"
- Depth: 63'-0"
- Height (Mid): 19'-5"
- Height (Peak): 28'-5"
- Stories (above grade): 1
- Main Pitch: 10/12
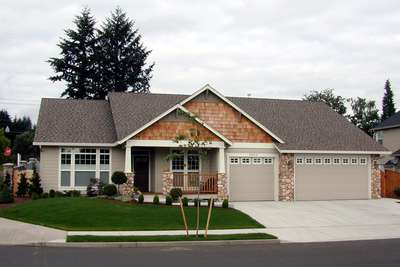
Bsmt Blake B1133C
- 4
- 2
- 2050 ft²
- Width: 60'-0"
- Depth: 54'-0"
- Height (Mid): 15'-0"
- Height (Peak): 21'-0"
- Stories (above grade): 1
- Main Pitch: 6/12
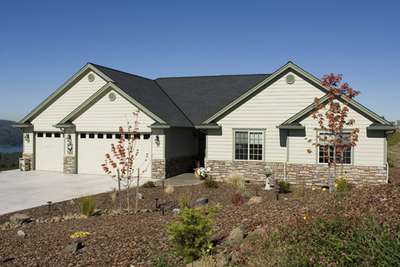
Bsmt Burdette B1228A
- 3
- 2
- 2149 ft²
- Width: 66'-0"
- Depth: 56'-0"
- Height (Mid): 15'-3"
- Height (Peak): 21'-6"
- Stories (above grade): 1
- Main Pitch: 8/12
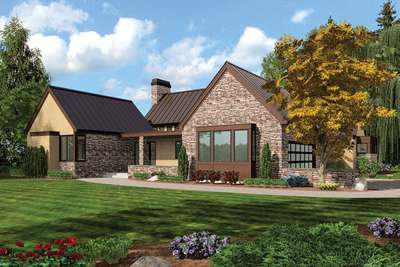
Bsmt Saxon B1242
- 3
- 2
- 3116 ft²
- Width: 72'-0"
- Depth: 81'-6"
- Height (Mid): 0'-0"
- Height (Peak): 25'-4"
- Stories (above grade): 1
- Main Pitch: 12/12
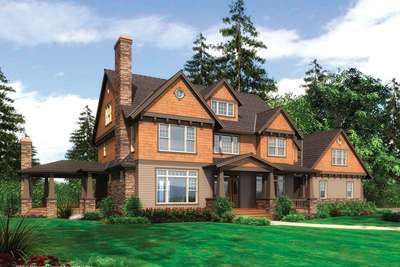
Bsmt Vicksburg B2386
- 4
- 4
- 3959 ft²
- Width: 108'-0"
- Depth: 59'-0"
- Height (Mid): 28'-5"
- Height (Peak): 37'-0"
- Stories (above grade): 2
- Main Pitch: 10/12
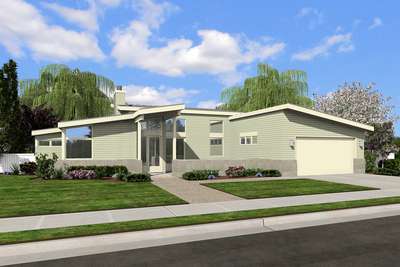
Bsmt Westside B1163
- 2
- 2
- 1532 ft²
- Width: 68'-0"
- Depth: 49'-0"
- Height (Mid): 17'-1"
- Height (Peak): 19'-3"
- Stories (above grade): 1
- Main Pitch: 2/12
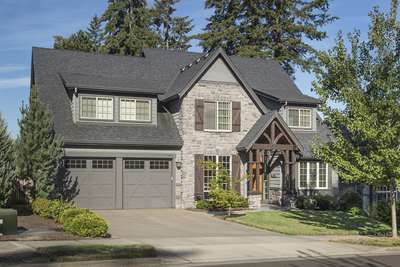
Bsmt Dinsmore B22122U
- 5
- 2
- 2729 ft²
- Width: 60'-0"
- Depth: 56'-6"
- Height (Mid): 24'-3"
- Height (Peak): 30'-6"
- Stories (above grade): 2
- Main Pitch: 10/12

Bsmt Woodbine B1111A
- 3
- 2
- 1283 ft²
- Width: 40'-0"
- Depth: 61'-0"
- Height (Mid): 13'-6"
- Height (Peak): 20'-0"
- Stories (above grade): 1
- Main Pitch: 8/12
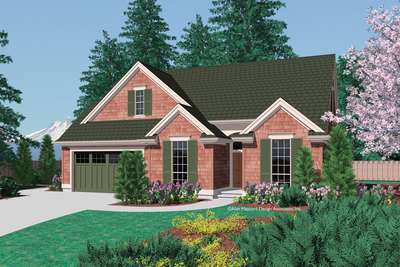
Bsmt Glenview B1148
- 3
- 2
- 1500 ft²
- Width: 54'-0"
- Depth: 46'-6"
- Height (Mid): 17'-6"
- Height (Peak): 26'-0"
- Stories (above grade): 1
- Main Pitch: 10/12
