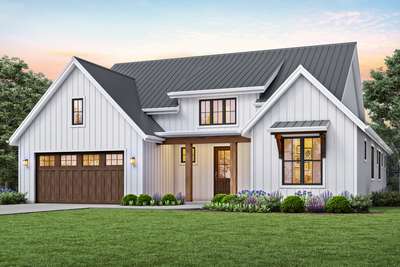Bsmt Beckett B2174C
Plans with In-Ground Basements
Search All PlansShowing 479 Plans

- 4
- 2
- 1574 ft²
- Width: 28'-0"
- Depth: 43'-6"
- Height (Mid): 23'-0"
- Height (Peak): 29'-4"
- Stories (above grade): 2
- Main Pitch: 10/12
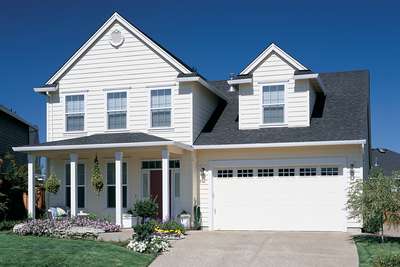
Bsmt Somersetter B2164
- 3
- 2
- 1925 ft²
- Width: 40'-0"
- Depth: 52'-0"
- Height (Mid): 22'-7"
- Height (Peak): 27'-2"
- Stories (above grade): 2
- Main Pitch: 10/12
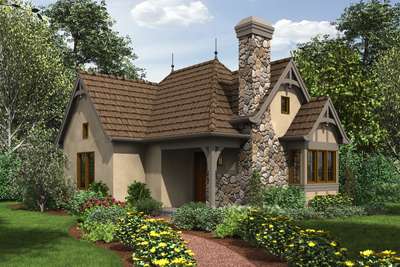
Bsmt Mirkwood B1173
- 1
- 1
- 547 ft²
- Width: 24'-0"
- Depth: 32'-0"
- Height (Mid): 14'-0"
- Height (Peak): 19'-9"
- Stories (above grade): 1
- Main Pitch: 13/12

Bsmt Walker B2230E
- 4
- 2
- 2320 ft²
- Width: 40'-0"
- Depth: 50'-0"
- Height (Mid): 23'-6"
- Height (Peak): 29'-0"
- Stories (above grade): 2
- Main Pitch: 8/12

Bsmt Elmore B22154
- 3
- 2
- 2605 ft²
- Width: 50'-0"
- Depth: 42'-0"
- Height (Mid): 24'-4"
- Height (Peak): 29'-6"
- Stories (above grade): 2
- Main Pitch: 10/12
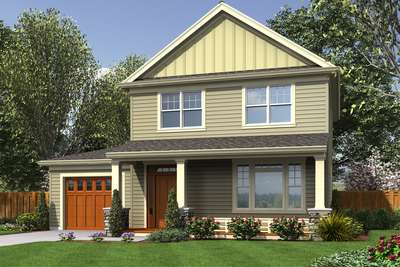
Bsmt Gabriel B21143
- 3
- 2
- 1700 ft²
- Width: 40'-0"
- Depth: 46'-0"
- Height (Mid): 23'-10"
- Height (Peak): 28'-6"
- Stories (above grade): 2
- Main Pitch: 8/12

Bsmt Trumbull B1154A
- 2
- 2
- 1955 ft²
- Width: 48'-0"
- Depth: 65'-0"
- Height (Mid): 17'-9"
- Height (Peak): 26'-6"
- Stories (above grade): 1
- Main Pitch: 10/12

Bsmt Halverson B2310K
- 4
- 2
- 3779 ft²
- Width: 60'-0"
- Depth: 87'-0"
- Height (Mid): 25'-8"
- Height (Peak): 32'-6"
- Stories (above grade): 2
- Main Pitch: 10/12

Bsmt Barlow B22146
- 5
- 2
- 2277 ft²
- Width: 54'-0"
- Depth: 47'-0"
- Height (Mid): 0'-0"
- Height (Peak): 26'-11"
- Stories (above grade): 2
- Main Pitch: 8/12

Bsmt Calhoun B22151
- 4
- 2
- 2618 ft²
- Width: 50'-0"
- Depth: 42'-0"
- Height (Mid): 24'-7"
- Height (Peak): 30'-0"
- Stories (above grade): 2
- Main Pitch: 9/12

Bsmt Bayport B2237P
- 3
- 2
- 2830 ft²
- Width: 68'-0"
- Depth: 51'-0"
- Height (Mid): 23'-8"
- Height (Peak): 29'-8"
- Stories (above grade): 2
- Main Pitch: 8/12

Bsmt Concordia B2301
- 4
- 3
- 3114 ft²
- Width: 68'-0"
- Depth: 53'-6"
- Height (Mid): 25'-10"
- Height (Peak): 33'-10"
- Stories (above grade): 2
- Main Pitch: 10/12

Bsmt Duson B2213DC
- 4
- 3
- 2523 ft²
- Width: 63'-0"
- Depth: 50'-0"
- Height (Mid): 22'-10"
- Height (Peak): 27'-10"
- Stories (above grade): 2
- Main Pitch: 8/12
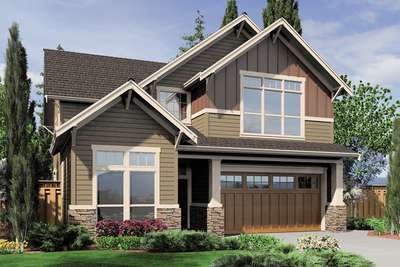
Bsmt Seymour B22137A
- 3
- 2
- 2533 ft²
- Width: 35'-0"
- Depth: 63'-0"
- Height (Mid): 24'-7"
- Height (Peak): 30'-7"
- Stories (above grade): 2
- Main Pitch: 9/12

Bsmt Blakely B2327
- 3
- 3
- 3058 ft²
- Width: 84'-8"
- Depth: 76'-2"
- Height (Mid): 23'-7"
- Height (Peak): 29'-8"
- Stories (above grade): 2
- Main Pitch: 10/12

Bsmt Collison B2344
- 5
- 3
- 3588 ft²
- Width: 57'-0"
- Depth: 63'-0"
- Height (Mid): 25'-4"
- Height (Peak): 32'-8"
- Stories (above grade): 2
- Main Pitch: 6/12
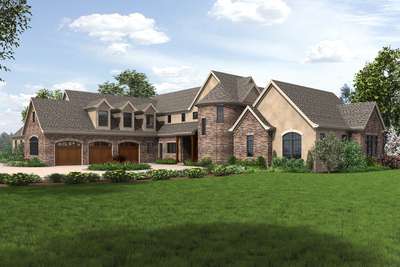
Bsmt Belle Reve B2479
- 4
- 4
- 7149 ft²
- Width: 144'-6"
- Depth: 86'-0"
- Height (Mid): 28'-0"
- Height (Peak): 34'-5"
- Stories (above grade): 2
- Main Pitch: 12/12
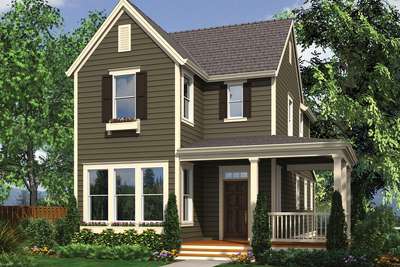
Bsmt Sullivan B21116
- 3
- 2
- 1690 ft²
- Width: 30'-8"
- Depth: 48'-0"
- Height (Mid): 24'-0"
- Height (Peak): 30'-8"
- Stories (above grade): 2
- Main Pitch: 12/12
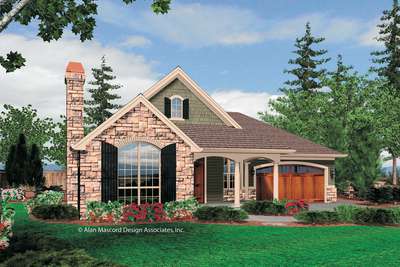
Bsmt Odell B1153
- 3
- 2
- 1838 ft²
- Width: 50'-0"
- Depth: 52'-0"
- Height (Mid): 15'-4"
- Height (Peak): 22'-0"
- Stories (above grade): 1
- Main Pitch: 10/12

Bsmt Spierling B2330
- 3
- 3
- 3448 ft²
- Width: 85'-5"
- Depth: 72'-5"
- Height (Mid): 23'-9"
- Height (Peak): 29'-8"
- Stories (above grade): 2
- Main Pitch: 10/12

Bsmt Galleston B4032
- 2
- 2
- 2780 ft²
- Width: 60'-0"
- Depth: 83'-0"
- Height (Mid): 14'-0"
- Height (Peak): 19'-5"
- Stories (above grade): 1
- Main Pitch: 8/12

Bsmt Hayes B22124C
- 3
- 2
- 2909 ft²
- Width: 60'-0"
- Depth: 50'-0"
- Height (Mid): 27'-0"
- Height (Peak): 34'-11"
- Stories (above grade): 2
- Main Pitch: 10/12

Bsmt Lyndon B2281
- 3
- 2
- 2303 ft²
- Width: 54'-0"
- Depth: 49'-0"
- Height (Mid): 24'-3"
- Height (Peak): 30'-6"
- Stories (above grade): 2
- Main Pitch: 12/12

Bsmt Pomeroy B2294
- 3
- 2
- 2391 ft²
- Width: 59'-0"
- Depth: 53'-0"
- Height (Mid): 23'-3"
- Height (Peak): 28'-8"
- Stories (above grade): 2
- Main Pitch: 9/12

Bsmt Brownsdale B22141A
- 3
- 2
- 2538 ft²
- Width: 52'-0"
- Depth: 45'-0"
- Height (Mid): 25'-4"
- Height (Peak): 31'-9"
- Stories (above grade): 2
- Main Pitch: 10/12

Bsmt Dearborn B22151A-2 Car
- 4
- 2
- 2606 ft²
- Width: 50'-0"
- Depth: 42'-0"
- Height (Mid): 24'-3"
- Height (Peak): 29'-9"
- Stories (above grade): 2
- Main Pitch: 9/12

Bsmt Clairborne B22113A
- 4
- 2
- 2977 ft²
- Width: 62'-0"
- Depth: 46'-6"
- Height (Mid): 24'-6"
- Height (Peak): 30'-11"
- Stories (above grade): 2
- Main Pitch: 9/12

Bsmt Mapplethorpe B4042
- 3
- 2
- 3337 ft²
- Width: 60'-0"
- Depth: 55'-0"
- Height (Mid): 25'-3"
- Height (Peak): 32'-0"
- Stories (above grade): 2
- Main Pitch: 12/12

