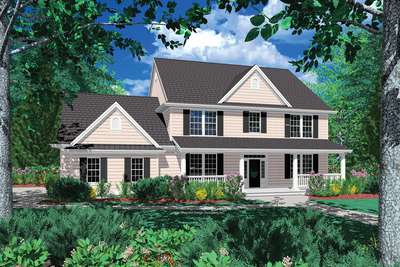Bsmt Jimmerson B2345C
Plans with In-Ground Basements
Search All PlansShowing 479 Plans

- 4
- 4
- 3775 ft²
- Width: 68'-0"
- Depth: 97'-0"
- Height (Mid): 25'-0"
- Height (Peak): 31'-3"
- Stories (above grade): 2
- Main Pitch: 10/12
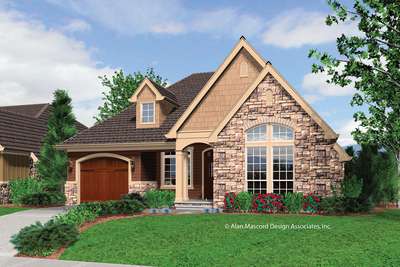
Bsmt Wenlock B1155
- 3
- 2
- 1552 ft²
- Width: 40'-0"
- Depth: 52'-0"
- Height (Mid): 17'-2"
- Height (Peak): 25'-8"
- Stories (above grade): 1
- Main Pitch: 8/12

Bsmt Morrison B22142A
- 3
- 2
- 2165 ft²
- Width: 50'-0"
- Depth: 47'-6"
- Height (Mid): 0'-0"
- Height (Peak): 27'-5"
- Stories (above grade): 2
- Main Pitch: 7/12

Bsmt Bryson B22219
- 3
- 2
- 2490 ft²
- Width: 46'-0"
- Depth: 79'-0"
- Height (Mid): 23'-7"
- Height (Peak): 29'-1"
- Stories (above grade): 2
- Main Pitch: 12/12

Bsmt Gatesville B2189
- 3
- 2
- 1998 ft²
- Width: 40'-0"
- Depth: 43'-0"
- Height (Mid): 22'-10"
- Height (Peak): 27'-10"
- Stories (above grade): 2
- Main Pitch: 8/12

Bsmt Yamhill B21126A
- 3
- 2
- 1790 ft²
- Width: 31'-0"
- Depth: 51'-0"
- Height (Mid): 23'-2"
- Height (Peak): 28'-0"
- Stories (above grade): 2
- Main Pitch: 9/12

Bsmt Mannington B2156
- 3
- 2
- 1957 ft²
- Width: 60'-0"
- Depth: 43'-0"
- Height (Mid): 25'-8"
- Height (Peak): 33'-5"
- Stories (above grade): 2
- Main Pitch: 10/12
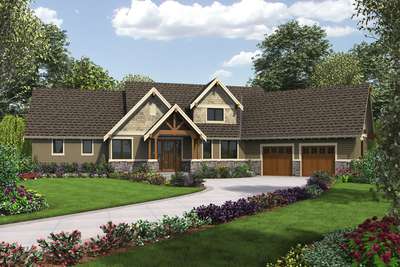
Bsmt Ferguson B22156FA
- 3
- 2
- 2532 ft²
- Width: 95'-4"
- Depth: 60'-11"
- Height (Mid): 17'-2"
- Height (Peak): 25'-8"
- Stories (above grade): 2
- Main Pitch: 12/12

Bsmt Fairfield B22159
- 3
- 2
- 2230 ft²
- Width: 40'-0"
- Depth: 55'-4"
- Height (Mid): 0'-0"
- Height (Peak): 28'-10"
- Stories (above grade): 2
- Main Pitch: 10/12

Bsmt Abbotsville B4013
- 3
- 2
- 3000 ft²
- Width: 36'-0"
- Depth: 61'-0"
- Height (Mid): 22'-9"
- Height (Peak): 27'-8"
- Stories (above grade): 2
- Main Pitch: 8/12
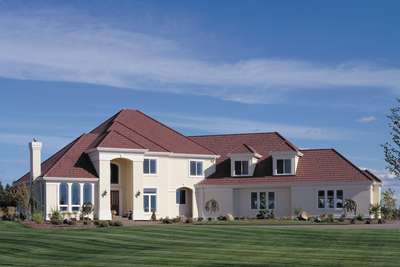
Bsmt Wentworth B2414
- 5
- 4
- 4981 ft²
- Width: 111'-9"
- Depth: 92'-7"
- Height (Mid): 0'-0"
- Height (Peak): 25'-0"
- Stories (above grade): 2
- Main Pitch: 9/12

Bsmt Freewater B22200
- 4
- 2
- 2128 ft²
- Width: 35'-0"
- Depth: 56'-0"
- Height (Mid): 23'-1"
- Height (Peak): 28'-2"
- Stories (above grade): 2
- Main Pitch: 8/12
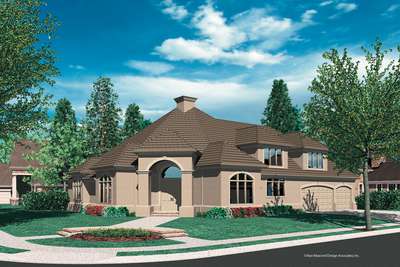
Bsmt Hammond B2361
- 4
- 2
- 3141 ft²
- Width: 79'-0"
- Depth: 60'-6"
- Height (Mid): 25'-9"
- Height (Peak): 33'-10"
- Stories (above grade): 2
- Main Pitch: 10/12

Bsmt Reynolds B2355
- 5
- 4
- 3865 ft²
- Width: 64'-0"
- Depth: 59'-0"
- Height (Mid): 27'-2"
- Height (Peak): 34'-6"
- Stories (above grade): 2
- Main Pitch: 10/12
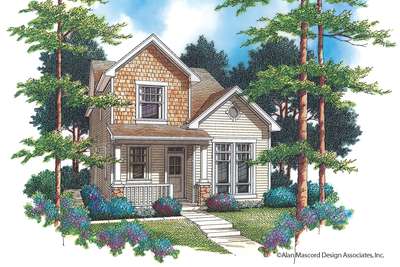
Bsmt Ballard B2157L
- 3
- 2
- 1546 ft²
- Width: 24'-0"
- Depth: 48'-0"
- Height (Mid): 22'-3"
- Height (Peak): 26'-8"
- Stories (above grade): 2
- Main Pitch: 7/12

Bsmt Corrigan B1128
- 3
- 2
- 1687 ft²
- Width: 50'-0"
- Depth: 52'-0"
- Height (Mid): 14'-4"
- Height (Peak): 20'-8"
- Stories (above grade): 1
- Main Pitch: 8/12

Bsmt Saratoga B1231F
- 3
- 2
- 2132 ft²
- Width: 55'-0"
- Depth: 58'-0"
- Height (Mid): 15'-6"
- Height (Peak): 22'-6"
- Stories (above grade): 1
- Main Pitch: 6/12

Bsmt Saybrooke B22122A
- 4
- 2
- 2320 ft²
- Width: 50'-0"
- Depth: 58'-0"
- Height (Mid): 0'-0"
- Height (Peak): 27'-6"
- Stories (above grade): 2
- Main Pitch: 10/12
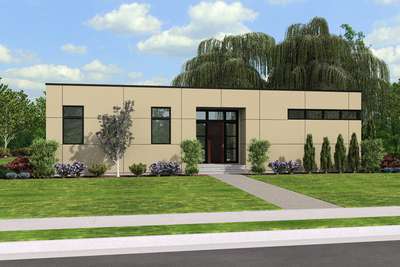
Bsmt Dublin B1160
- 2
- 2
- 1268 ft²
- Width: 50'-0"
- Depth: 30'-0"
- Height (Mid): 11'-2"
- Height (Peak): 11'-2"
- Stories (above grade): 1
- Main Pitch: 1/12
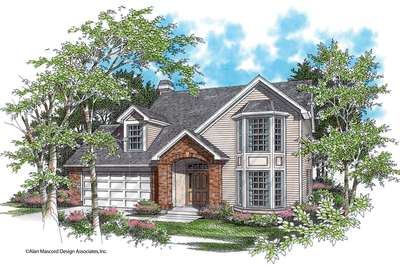
Bsmt Stayton B2138
- 3
- 2
- 1822 ft²
- Width: 45'-0"
- Depth: 37'-0"
- Height (Mid): 22'-0"
- Height (Peak): 27'-0"
- Stories (above grade): 2
- Main Pitch: 9/12
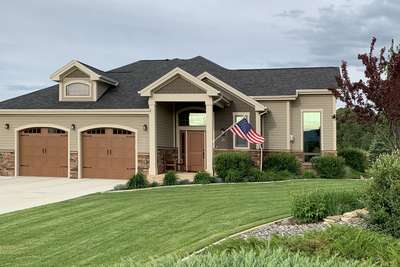
Bsmt Richmond B21106
- 2
- 2
- 1905 ft²
- Width: 41'-0"
- Depth: 60'-0"
- Height (Mid): 21'-6"
- Height (Peak): 25'-6"
- Stories (above grade): 2
- Main Pitch: 10/12
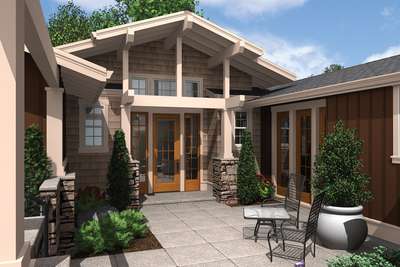
Bsmt Skylar B1237
- 3
- 2
- 2552 ft²
- Width: 63'-0"
- Depth: 91'-0"
- Height (Mid): 14'-4"
- Height (Peak): 16'-4"
- Stories (above grade): 1
- Main Pitch: 4/12

Bsmt Carlton B22113
- 4
- 2
- 2966 ft²
- Width: 62'-0"
- Depth: 44'-0"
- Height (Mid): 23'-8"
- Height (Peak): 29'-2"
- Stories (above grade): 2
- Main Pitch: 8/12
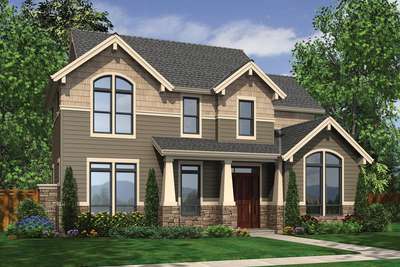
Bsmt Mayfield B22170
- 3
- 2
- 2423 ft²
- Width: 43'-0"
- Depth: 72'-0"
- Height (Mid): 0'-0"
- Height (Peak): 30'-0"
- Stories (above grade): 2
- Main Pitch: 9/12

Bsmt Bellmond B2262A-Stick Roof
- 4
- 2
- 2739 ft²
- Width: 70'-0"
- Depth: 47'-0"
- Height (Mid): 24'-9"
- Height (Peak): 31'-10"
- Stories (above grade): 2
- Main Pitch: 10/12

Bsmt Gaylord B22155
- 4
- 2
- 2453 ft²
- Width: 48'-0"
- Depth: 40'-0"
- Height (Mid): 0'-0"
- Height (Peak): 30'-0"
- Stories (above grade): 2
- Main Pitch: 10/12

Bsmt Tyndall B2375
- 3
- 3
- 3217 ft²
- Width: 70'-0"
- Depth: 71'-0"
- Height (Mid): 25'-9"
- Height (Peak): 31'-0"
- Stories (above grade): 2
- Main Pitch: 6/12
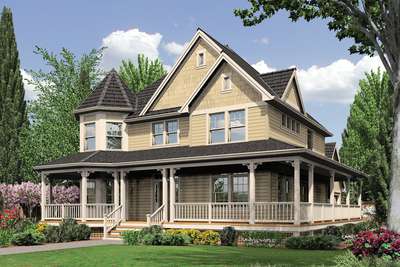
Bsmt Stratford B2229A
- 3
- 2
- 2362 ft²
- Width: 50'-6"
- Depth: 72'-6"
- Height (Mid): 26'-0"
- Height (Peak): 34'-0"
- Stories (above grade): 2
- Main Pitch: 12/12

