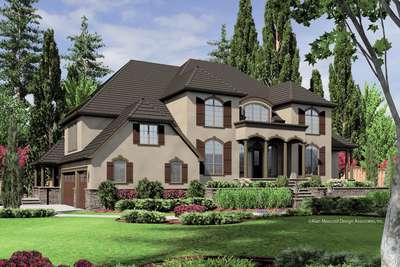Bsmt Mitchell B2132H
Plans with In-Ground Basements
Search All PlansShowing 479 Plans

- 3
- 2
- 1737 ft²
- Width: 56'-0"
- Depth: 40'-0"
- Height (Mid): 25'-0"
- Height (Peak): 32'-0"
- Stories (above grade): 2
- Main Pitch: 12/12
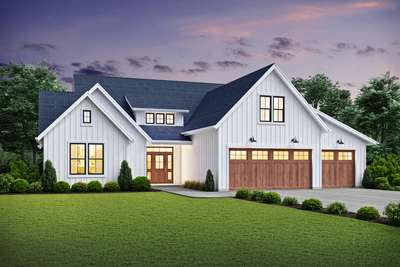
Bsmt Sycamore Rise B23109A
- 3
- 2
- 2576 ft²
- Width: 64'-0"
- Depth: 67'-6"
- Height (Mid): 18'-3"
- Height (Peak): 27'-9"
- Stories (above grade): 1
- Main Pitch: 10/12

Bsmt Lone Pine B22222
- 3
- 2
- 2448 ft²
- Width: 40'-0"
- Depth: 60'-0"
- Height (Mid): 23'-8"
- Height (Peak): 29'-0"
- Stories (above grade): 2
- Main Pitch: 8/12
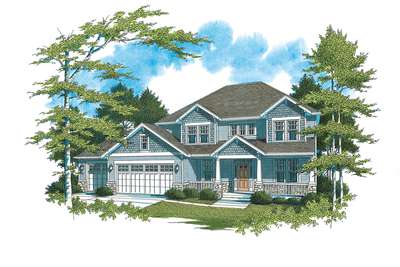
Bsmt Freemont B2212GM
- 4
- 2
- 2659 ft²
- Width: 65'-0"
- Depth: 45'-0"
- Height (Mid): 24'-0"
- Height (Peak): 29'-10"
- Stories (above grade): 2
- Main Pitch: 8/12

Bsmt Lyons B2412
- 4
- 4
- 4768 ft²
- Width: 76'-6"
- Depth: 68'-6"
- Height (Mid): 26'-7"
- Height (Peak): 34'-2"
- Stories (above grade): 2
- Main Pitch: 8/12

Bsmt Bayliss B22219A
- 3
- 2
- 2492 ft²
- Width: 46'-0"
- Depth: 79'-0"
- Height (Mid): 23'-7"
- Height (Peak): 29'-1"
- Stories (above grade): 2
- Main Pitch: 12/12

Bsmt Sumner B22108
- 3
- 2
- 3031 ft²
- Width: 67'-0"
- Depth: 68'-0"
- Height (Mid): 23'-9"
- Height (Peak): 29'-8"
- Stories (above grade): 2
- Main Pitch: 10/12
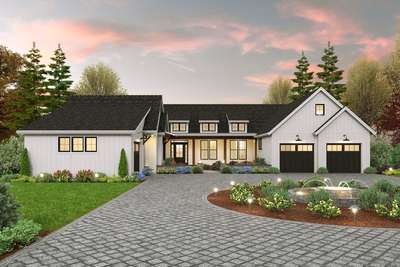
Bsmt Granary B1347
- 4
- 4
- 3775 ft²
- Width: 87'-6"
- Depth: 110'-6"
- Height (Mid): 16'-11"
- Height (Peak): 23'-9"
- Stories (above grade): 1
- Main Pitch: 10/12

Bsmt Bradner B2363EA
- 5
- 3
- 4026 ft²
- Width: 64'-0"
- Depth: 54'-0"
- Height (Mid): 26'-6"
- Height (Peak): 33'-5"
- Stories (above grade): 2
- Main Pitch: 10/12
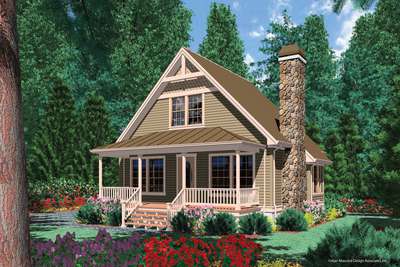
Bsmt Abbeville B2115A
- 3
- 1
- 950 ft²
- Width: 32'-0"
- Depth: 31'-0"
- Height (Mid): 18'-2"
- Height (Peak): 26'-2"
- Stories (above grade): 2
- Main Pitch: 12/12
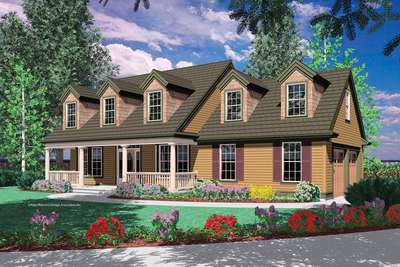
Bsmt Lawrence B22129
- 3
- 2
- 2000 ft²
- Width: 56'-0"
- Depth: 37'-6"
- Height (Mid): 0'-0"
- Height (Peak): 30'-0"
- Stories (above grade): 2
- Main Pitch: 10/12

Bsmt Parkview B1220
- 3
- 2
- 2412 ft²
- Width: 60'-0"
- Depth: 59'-0"
- Height (Mid): 15'-6"
- Height (Peak): 20'-6"
- Stories (above grade): 2
- Main Pitch: 8/12

Bsmt Crownright B4002
- 3
- 2
- 2904 ft²
- Width: 40'-0"
- Depth: 52'-6"
- Height (Mid): 22'-4"
- Height (Peak): 28'-4"
- Stories (above grade): 2
- Main Pitch: 8/12

Bsmt Johnsonville B4007
- 3
- 2
- 2972 ft²
- Width: 56'-0"
- Depth: 47'-0"
- Height (Mid): 21'-5"
- Height (Peak): 25'-10"
- Stories (above grade): 2
- Main Pitch: 8/12

Bsmt Holwell B2358
- 4
- 3
- 3700 ft²
- Width: 80'-6"
- Depth: 54'-6"
- Height (Mid): 21'-8"
- Height (Peak): 24'-11"
- Stories (above grade): 2
- Main Pitch: 4/12

Bsmt Brumley B21111
- 3
- 2
- 1988 ft²
- Width: 40'-0"
- Depth: 44'-0"
- Height (Mid): 23'-6"
- Height (Peak): 29'-5"
- Stories (above grade): 2
- Main Pitch: 8/12
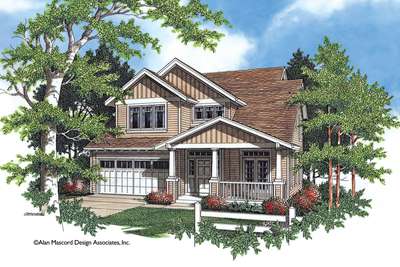
Bsmt Tacoma B2230C
- 4
- 2
- 2189 ft²
- Width: 40'-0"
- Depth: 48'-6"
- Height (Mid): 23'-6"
- Height (Peak): 29'-0"
- Stories (above grade): 2
- Main Pitch: 8/12

Bsmt Norwood B22153
- 3
- 2
- 2278 ft²
- Width: 42'-0"
- Depth: 46'-6"
- Height (Mid): 0'-0"
- Height (Peak): 31'-4"
- Stories (above grade): 2
- Main Pitch: 10/12

Bsmt Caledonia B2239NH
- 4
- 2
- 2525 ft²
- Width: 55'-0"
- Depth: 39'-0"
- Height (Mid): 24'-8"
- Height (Peak): 30'-11"
- Stories (above grade): 2
- Main Pitch: 10/12
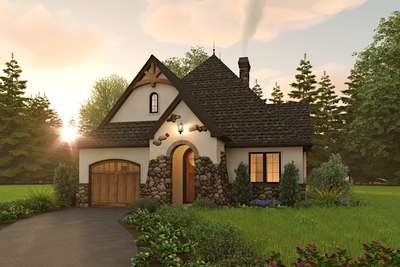
Bsmt Misty Meadows B1180A
- 2
- 2
- 1335 ft²
- Width: 39'-0"
- Depth: 54'-0"
- Height (Mid): 21'-2"
- Height (Peak): 31'-0"
- Stories (above grade): 1
- Main Pitch: 13/12
B1169ES
- 2
- 2
- 1687 ft²
- Width: 50'-0"
- Depth: 58'-0"
- Height (Mid): 0'-0"
- Height (Peak): 19'-0"
- Stories (above grade): 1
- Main Pitch: 6/12

Bsmt Procter B22224
- 3
- 2
- 2124 ft²
- Width: 27'-6"
- Depth: 57'-0"
- Height (Mid): 25'-6"
- Height (Peak): 31'-8"
- Stories (above grade): 2
- Main Pitch: 10/12
B1248D
- 3
- 2
- 2284 ft²
- Width: 84'-4"
- Depth: 69'-10"
- Height (Mid): 12'-10"
- Height (Peak): 16'-8"
- Stories (above grade): 1
- Main Pitch: 4/12

Bsmt Melbourne B2212G
- 5
- 2
- 2539 ft²
- Width: 56'-0"
- Depth: 40'-0"
- Height (Mid): 24'-0"
- Height (Peak): 30'-0"
- Stories (above grade): 2
- Main Pitch: 8/12
B23117
- 4
- 3
- 3029 ft²
- Width: 60'-0"
- Depth: 53'-6"
- Height (Mid): 24'-1"
- Height (Peak): 29'-6"
- Stories (above grade): 2
- Main Pitch: 9/12

Bsmt Warrenred B4001
- 3
- 2
- 3390 ft²
- Width: 56'-0"
- Depth: 56'-0"
- Height (Mid): 24'-2"
- Height (Peak): 30'-4"
- Stories (above grade): 2
- Main Pitch: 7/12

Bsmt Sedgwick B2368
- 4
- 2
- 3402 ft²
- Width: 60'-0"
- Depth: 56'-0"
- Height (Mid): 0'-0"
- Height (Peak): 34'-0"
- Stories (above grade): 2
- Main Pitch: 10/12

Bsmt Holloway B2406
- 4
- 3
- 4211 ft²
- Width: 112'-0"
- Depth: 70'-0"
- Height (Mid): 24'-2"
- Height (Peak): 30'-6"
- Stories (above grade): 2
- Main Pitch: 10/12
