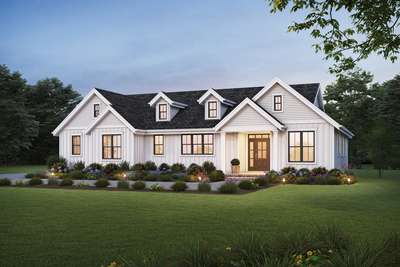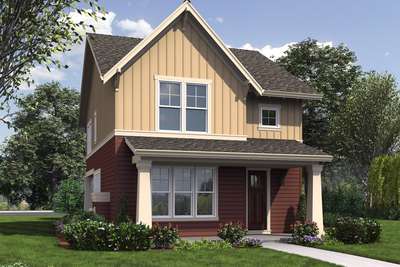B1132D
Plans with In-Ground Basements
Search All PlansShowing 479 Plans
- 3
- 2
- 1505 ft²
- Width: 40'-0"
- Depth: 62'-0"
- Height (Mid): 12'-9"
- Height (Peak): 16'-9"
- Stories (above grade): 1
- Main Pitch: 4/12

Bsmt Collins B1146H
- 3
- 2
- 1831 ft²
- Width: 46'-6"
- Depth: 54'-0"
- Height (Mid): 12'-5"
- Height (Peak): 15'-0"
- Stories (above grade): 1
- Main Pitch: 2/12
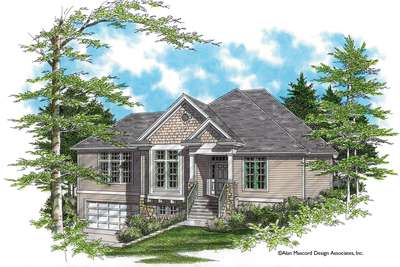
Bsmt Fayette B1222
- 3
- 2
- 2177 ft²
- Width: 61'-0"
- Depth: 45'-0"
- Height (Mid): 17'-0"
- Height (Peak): 25'-0"
- Stories (above grade): 1
- Main Pitch: 10/12

Bsmt Creston B22126
- 4
- 3
- 2237 ft²
- Width: 40'-0"
- Depth: 51'-0"
- Height (Mid): 0'-0"
- Height (Peak): 26'-0"
- Stories (above grade): 2
- Main Pitch: 6/12
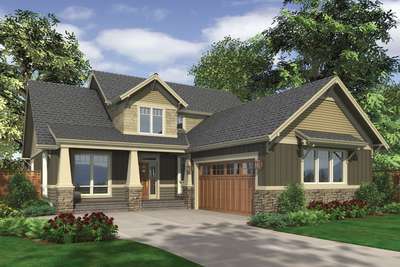
Bsmt Tanglewood B22166
- 3
- 2
- 2507 ft²
- Width: 44'-0"
- Depth: 70'-0"
- Height (Mid): 22'-4"
- Height (Peak): 26'-6"
- Stories (above grade): 2
- Main Pitch: 9/12

Bsmt Campton B2271AB
- 4
- 2
- 2598 ft²
- Width: 58'-0"
- Depth: 44'-0"
- Height (Mid): 25'-4"
- Height (Peak): 31'-8"
- Stories (above grade): 2
- Main Pitch: 8/12
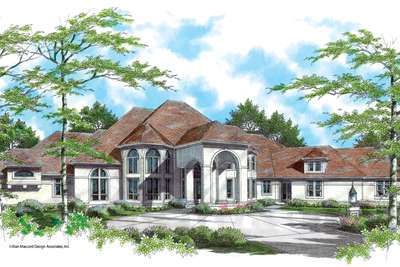
Bsmt Altamont B2409
- 4
- 5
- 7798 ft²
- Width: 172'-9"
- Depth: 87'-6"
- Height (Mid): 30'-9"
- Height (Peak): 41'-2"
- Stories (above grade): 2
- Main Pitch: 10/12

Bsmt Cottonwood B2171B
- 3
- 2
- 1749 ft²
- Width: 27'-0"
- Depth: 64'-0"
- Height (Mid): 22'-2"
- Height (Peak): 26'-7"
- Stories (above grade): 2
- Main Pitch: 7/12
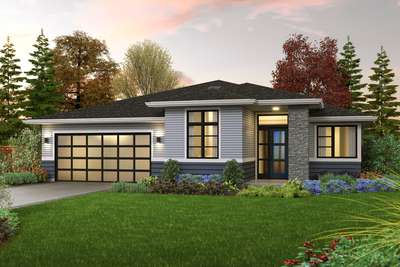
Bsmt Bronte B1231R
- 3
- 2
- 1941 ft²
- Width: 53'-0"
- Depth: 58'-0"
- Height (Mid): 13'-9"
- Height (Peak): 18'-4"
- Stories (above grade): 1
- Main Pitch: 4/12
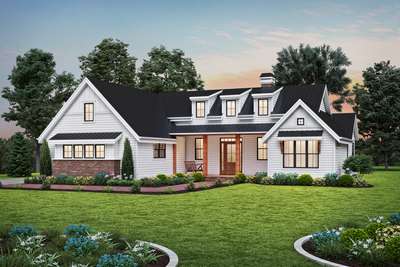
Bsmt Sutter Creek B1264
- 3
- 2
- 2062 ft²
- Width: 62'-0"
- Depth: 65'-0"
- Height (Mid): 16'-2"
- Height (Peak): 22'-8"
- Stories (above grade): 1
- Main Pitch: 8/12
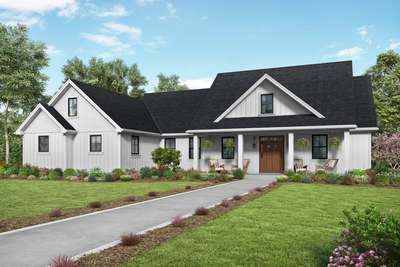
Bsmt Carywood B21151AA
- 3
- 2
- 2104 ft²
- Width: 69'-0"
- Depth: 58'-0"
- Height (Mid): 20'-8"
- Height (Peak): 25'-3"
- Stories (above grade): 1
- Main Pitch: 10/12
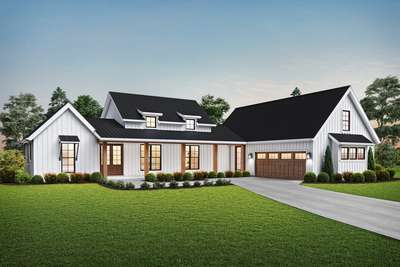
Bsmt Meadowside B1259A
- 3
- 2
- 2106 ft²
- Width: 78'-0"
- Depth: 68'-0"
- Height (Mid): 18'-5"
- Height (Peak): 22'-9"
- Stories (above grade): 1
- Main Pitch: 9/12
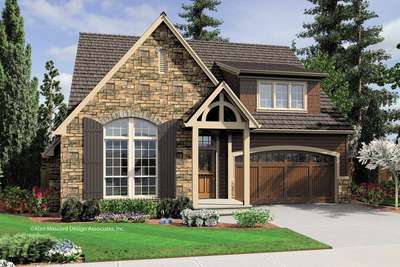
Bsmt Caldwell B22159A
- 3
- 2
- 2230 ft²
- Width: 40'-0"
- Depth: 55'-0"
- Height (Mid): 0'-0"
- Height (Peak): 28'-10"
- Stories (above grade): 2
- Main Pitch: 10/12
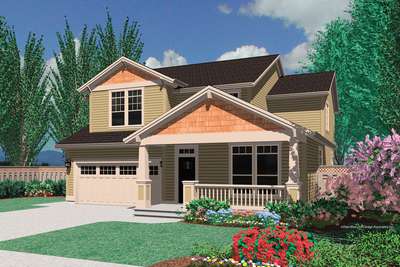
Bsmt Ellsbecker B22126A
- 4
- 3
- 2237 ft²
- Width: 40'-0"
- Depth: 49'-0"
- Height (Mid): 0'-0"
- Height (Peak): 27'-0"
- Stories (above grade): 2
- Main Pitch: 6/12

Bsmt Atwater B2239NG
- 3
- 2
- 2305 ft²
- Width: 50'-0"
- Depth: 40'-0"
- Height (Mid): 24'-6"
- Height (Peak): 31'-0"
- Stories (above grade): 2
- Main Pitch: 10/12

Bsmt Evansville B2270
- 3
- 2
- 2357 ft²
- Width: 60'-0"
- Depth: 47'-0"
- Height (Mid): 20'-3"
- Height (Peak): 28'-2"
- Stories (above grade): 2
- Main Pitch: 10/12

Bsmt Oakdale B2228L
- 4
- 2
- 2449 ft²
- Width: 56'-0"
- Depth: 42'-0"
- Height (Mid): 25'-6"
- Height (Peak): 33'-0"
- Stories (above grade): 2
- Main Pitch: 10/12

Bsmt Blaine B22151B
- 4
- 2
- 2535 ft²
- Width: 50'-0"
- Depth: 35'-0"
- Height (Mid): 24'-3"
- Height (Peak): 29'-9"
- Stories (above grade): 2
- Main Pitch: 1/12

Bsmt Ivy Ridge B22122DF
- 4
- 3
- 2944 ft²
- Width: 59'-0"
- Depth: 61'-0"
- Height (Mid): 22'-2"
- Height (Peak): 28'-7"
- Stories (above grade): 2
- Main Pitch: 10/12

Bsmt Meadowbrook B4005D
- 3
- 2
- 3020 ft²
- Width: 60'-0"
- Depth: 42'-0"
- Height (Mid): 23'-10"
- Height (Peak): 29'-7"
- Stories (above grade): 2
- Main Pitch: 10/12
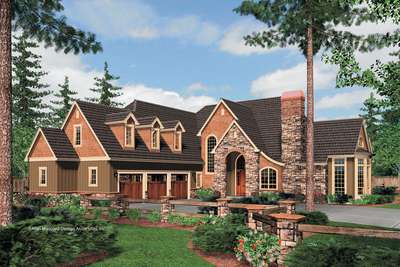
Bsmt Hutchcroft B2433
- 4
- 4
- 4082 ft²
- Width: 72'-0"
- Depth: 94'-0"
- Height (Mid): 26'-5"
- Height (Peak): 33'-2"
- Stories (above grade): 2
- Main Pitch: 12/12
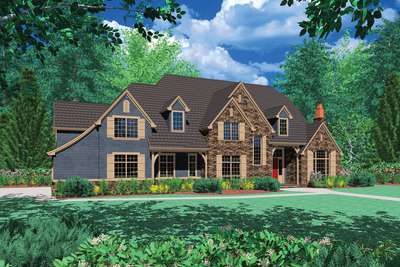
Bsmt Fireglow B2422
- 4
- 3
- 4566 ft²
- Width: 92'-6"
- Depth: 46'-0"
- Height (Mid): 27'-10"
- Height (Peak): 36'-0"
- Stories (above grade): 2
- Main Pitch: 12/12
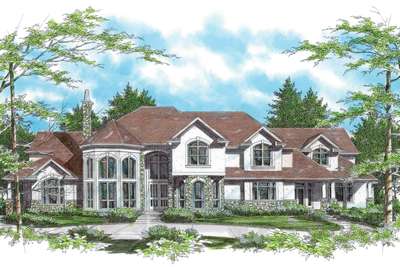
Bsmt Morley B2416
- 4
- 4
- 5966 ft²
- Width: 125'-6"
- Depth: 80'-8"
- Height (Mid): 26'-1"
- Height (Peak): 32'-8"
- Stories (above grade): 2
- Main Pitch: 10/12
B1199
- 2
- 2
- 1116 ft²
- Width: 44'-0"
- Depth: 32'-0"
- Height (Mid): 12'-0"
- Height (Peak): 16'-0"
- Stories (above grade): 1
- Main Pitch: 6/12
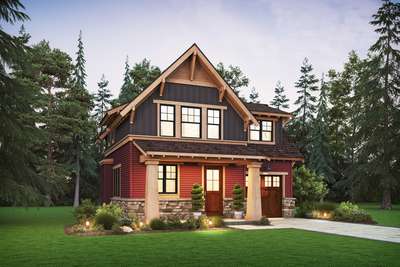
Bsmt Geneva B21148A
- 3
- 2
- 1174 ft²
- Width: 31'-0"
- Depth: 32'-0"
- Height (Mid): 20'-7"
- Height (Peak): 26'-4"
- Stories (above grade): 2
- Main Pitch: 12/12
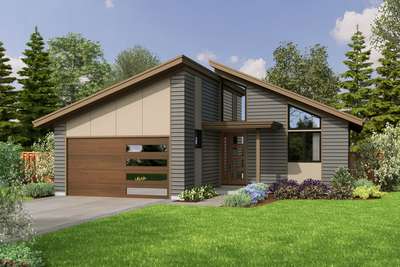
Bsmt Silvertree B1187A
- 3
- 2
- 1274 ft²
- Width: 40'-0"
- Depth: 60'-0"
- Height (Mid): 14'-1"
- Height (Peak): 19'-1"
- Stories (above grade): 1
- Main Pitch: 4/12
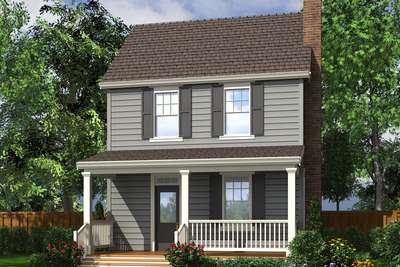
Bsmt Kayleigh B21118A
- 3
- 2
- 1490 ft²
- Width: 22'-0"
- Depth: 47'-6"
- Height (Mid): 23'-0"
- Height (Peak): 28'-0"
- Stories (above grade): 2
- Main Pitch: 9/12

Bsmt Mandel B2174
- 3
- 2
- 1494 ft²
- Width: 28'-0"
- Depth: 47'-0"
- Height (Mid): 21'-6"
- Height (Peak): 26'-0"
- Stories (above grade): 2
- Main Pitch: 8/12
